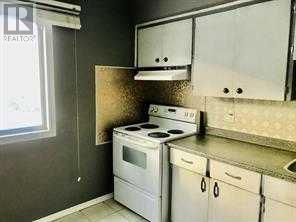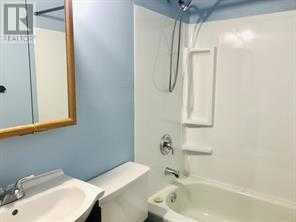605, 4719 33 Street Red Deer, Alberta T4N 0N7
$159,900Maintenance, Ground Maintenance, Parking, Reserve Fund Contributions, Waste Removal, Water
$400.49 Monthly
Maintenance, Ground Maintenance, Parking, Reserve Fund Contributions, Waste Removal, Water
$400.49 MonthlyATTN INVESTORS, FIRST TIME BUYERS & DOWNSIZERS! Amazing opportunity to own this REALLY NICE 3 BEDS, 2 BATHS FULLY FINISHED TOWNHOUSE located in a terrific location only a ½ block from Kin Canyon and the city bike and walking trails. Also within walking distance to Bower Mall, Red Deer College, and all of Red Deer’s finest amenities, this townhouse also features a BALCONY facing a really nice GREEN SPACE...great for relaxing after a long day or the perfect spot to enjoy your morning coffee. The main floor offers the KITCHEN/DINNING AREA with plenty of cupboards, the PANTRY ROOM & VERY NICE & BRIGHT LIVING ROOM looking out into the GREEN SPACE! Upstairs you'll find 3 SPACIOUS BEDROOMS, a LINEN CLOSET and a 4 PCS BATH! The FULLY FINISHED BASEMENT Features the LAUNDRY ROOM, MECHANICAL ROOM, 3 PCS BATH & a LARGE FAMILY ROOM! There are also 2 ASSIGNED PARKING STALLS. The building has undergone some renovations a few years ago including NEWER WINDOWS, SIDING, DOORS, and some of the SIDEWALKS have also been replaced. The condo was also freshly painted all throughout, had some NEW FLOORING & a BRAND NEW FURNACE & HOT WATER TANK installed ( all work was done about 4 years ago) Perfect property to generate some really good CASH FLOW or to call YOUR HOME... YOUR CHOICE!! (id:57594)
Property Details
| MLS® Number | A2165460 |
| Property Type | Single Family |
| Community Name | South Hill |
| Amenities Near By | Park, Playground, Schools, Shopping |
| Community Features | Pets Not Allowed |
| Features | Parking |
| Parking Space Total | 2 |
| Plan | 9421620 |
Building
| Bathroom Total | 2 |
| Bedrooms Above Ground | 3 |
| Bedrooms Total | 3 |
| Appliances | Stove |
| Basement Development | Finished |
| Basement Type | Full (finished) |
| Constructed Date | 1962 |
| Construction Material | Wood Frame |
| Construction Style Attachment | Attached |
| Cooling Type | None |
| Exterior Finish | Vinyl Siding |
| Flooring Type | Laminate, Linoleum, Tile |
| Foundation Type | Poured Concrete |
| Heating Type | Forced Air |
| Stories Total | 2 |
| Size Interior | 1065 Sqft |
| Total Finished Area | 1065 Sqft |
| Type | Row / Townhouse |
Parking
| Other |
Land
| Acreage | No |
| Fence Type | Not Fenced |
| Land Amenities | Park, Playground, Schools, Shopping |
| Landscape Features | Landscaped |
| Size Irregular | 499.00 |
| Size Total | 499 Sqft|0-4,050 Sqft |
| Size Total Text | 499 Sqft|0-4,050 Sqft |
| Zoning Description | R3 |
Rooms
| Level | Type | Length | Width | Dimensions |
|---|---|---|---|---|
| Basement | Laundry Room | .00 Ft x .00 Ft | ||
| Basement | Furnace | .00 Ft x .00 Ft | ||
| Basement | 3pc Bathroom | .00 Ft x .00 Ft | ||
| Basement | Family Room | 15.08 Ft x 18.00 Ft | ||
| Main Level | Living Room | 15.00 Ft x 10.42 Ft | ||
| Main Level | Other | 11.00 Ft x 7.00 Ft | ||
| Upper Level | 4pc Bathroom | .00 Ft x .00 Ft | ||
| Upper Level | Bedroom | 8.00 Ft x 10.00 Ft | ||
| Upper Level | Bedroom | 10.42 Ft x 8.00 Ft | ||
| Upper Level | Bedroom | 15.00 Ft x 11.00 Ft |





























