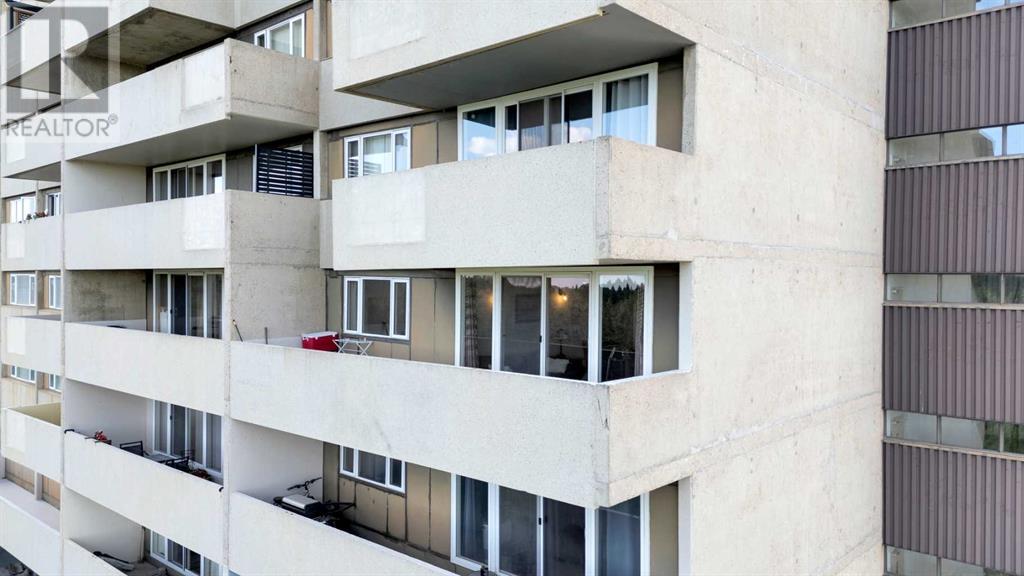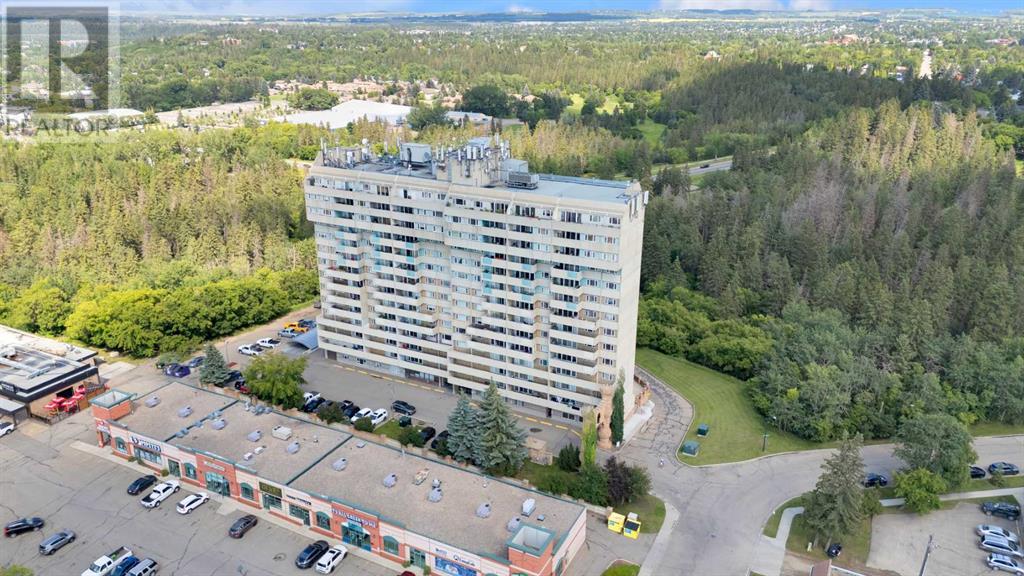603, 4902 37 Red Deer, Alberta T4N 6M9
$224,900Maintenance, Common Area Maintenance, Electricity, Heat, Property Management, Reserve Fund Contributions, Sewer, Waste Removal, Water
$327 Monthly
Maintenance, Common Area Maintenance, Electricity, Heat, Property Management, Reserve Fund Contributions, Sewer, Waste Removal, Water
$327 MonthlyWelcome to the iconic Checkmate building in the heart of Red Deer! This beautifully updated 6th floor corner unit offers sweeping eastern views from an oversized balcony, perfect for enjoying the morning sun. Inside, you’ll find a modern, stylish interior featuring newer vinyl plank flooring, all-new interior doors, and air conditioning for year-round comfort. The kitchen is a standout—professionally renovated by Woodmaster Cabinets with quartz countertops, stainless steel appliances, updated backsplash, and a dedicated pantry for added storage. The spacious primary bedroom features a custom closet organizer system, while the living room offers a cozy atmosphere with a barn board-style feature wall. This unit comes complete with one underground parking stall, a private storage space, and access to premium amenities including an indoor pool, gym, and fitness room. A fantastic opportunity for those seeking maintenance-free living with elevated style and convenience! (id:57594)
Property Details
| MLS® Number | A2239279 |
| Property Type | Single Family |
| Community Name | South Hill |
| Amenities Near By | Recreation Nearby, Shopping |
| Community Features | Pets Not Allowed |
| Features | Closet Organizers, No Animal Home, No Smoking Home, Parking |
| Parking Space Total | 1 |
| Plan | 9021647 |
Building
| Bathroom Total | 1 |
| Bedrooms Above Ground | 1 |
| Bedrooms Total | 1 |
| Amenities | Exercise Centre, Swimming, Laundry Facility |
| Appliances | Refrigerator, Stove, Microwave Range Hood Combo |
| Constructed Date | 1979 |
| Construction Material | Poured Concrete |
| Construction Style Attachment | Attached |
| Cooling Type | Central Air Conditioning |
| Exterior Finish | Concrete |
| Flooring Type | Vinyl Plank |
| Heating Type | Baseboard Heaters |
| Stories Total | 15 |
| Size Interior | 667 Ft2 |
| Total Finished Area | 667 Sqft |
| Type | Apartment |
Parking
| Underground |
Land
| Acreage | No |
| Land Amenities | Recreation Nearby, Shopping |
| Size Total Text | Unknown |
| Zoning Description | R-h |
Rooms
| Level | Type | Length | Width | Dimensions |
|---|---|---|---|---|
| Main Level | Primary Bedroom | 15.25 Ft x 10.33 Ft | ||
| Main Level | Kitchen | 11.75 Ft x 9.17 Ft | ||
| Main Level | Living Room | 20.33 Ft x 15.17 Ft | ||
| Main Level | Storage | 4.67 Ft x 4.17 Ft | ||
| Main Level | 4pc Bathroom | 7.42 Ft x 7.00 Ft |
https://www.realtor.ca/real-estate/28619687/603-4902-37-red-deer-south-hill






















