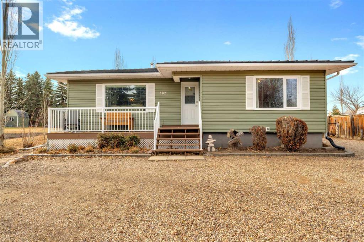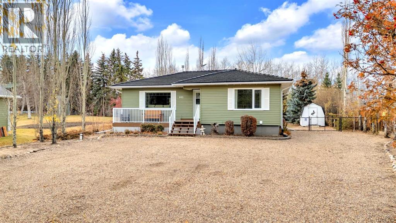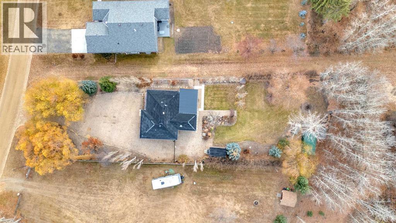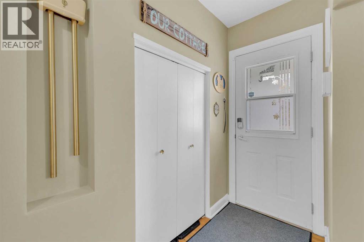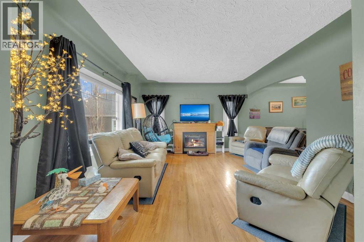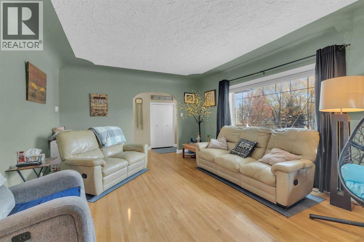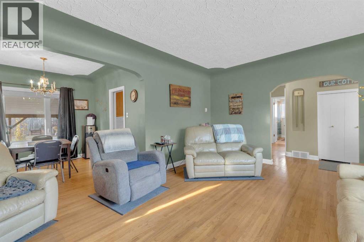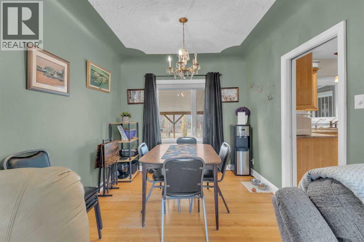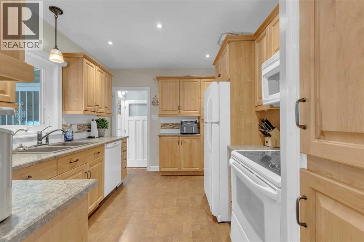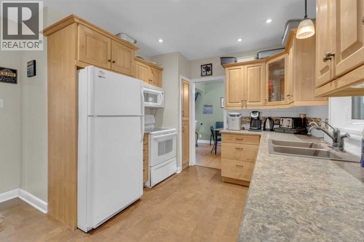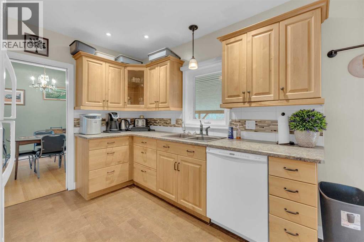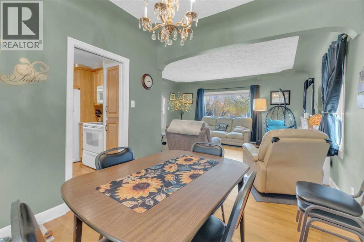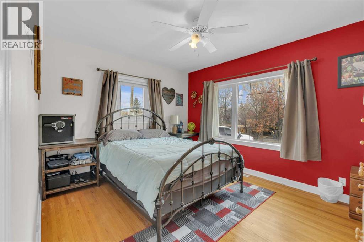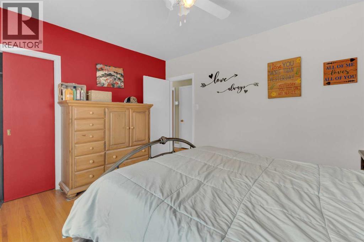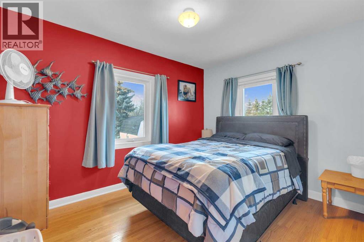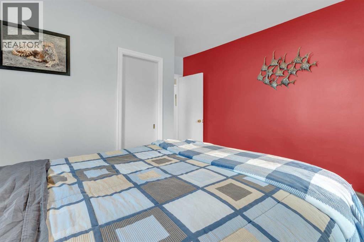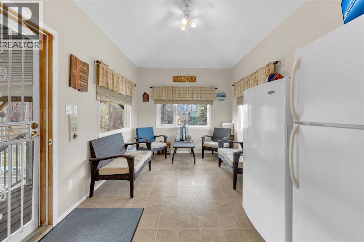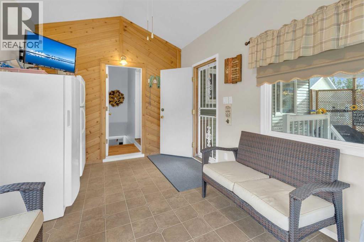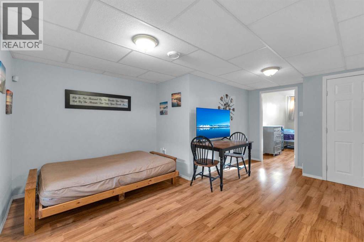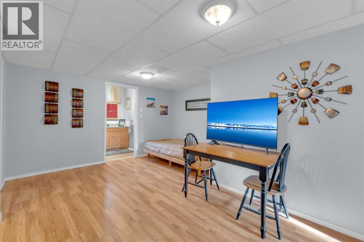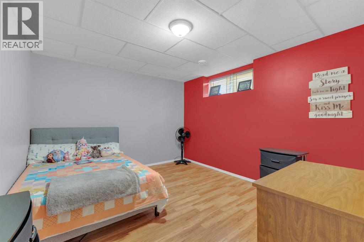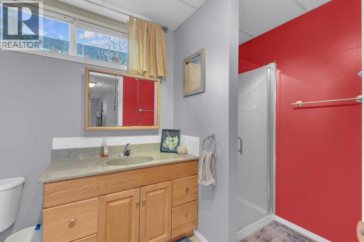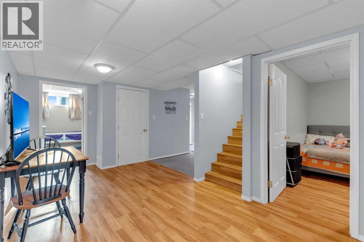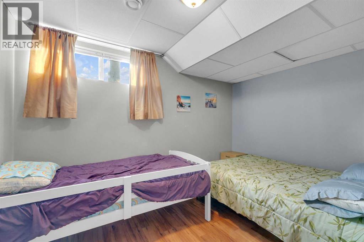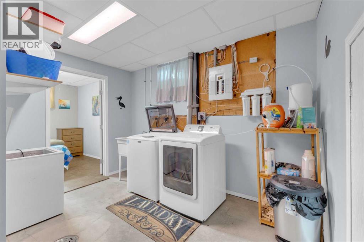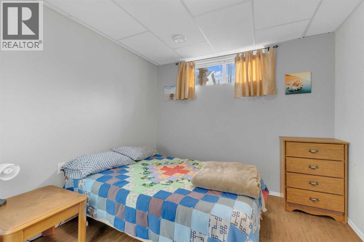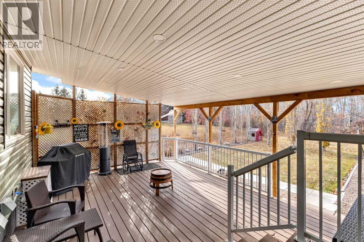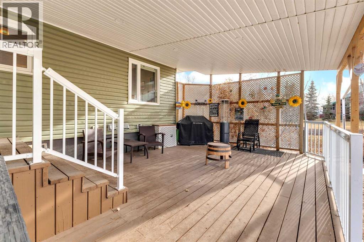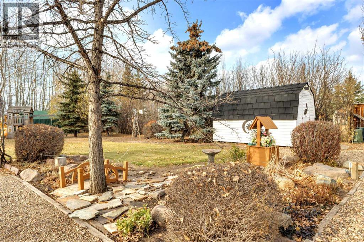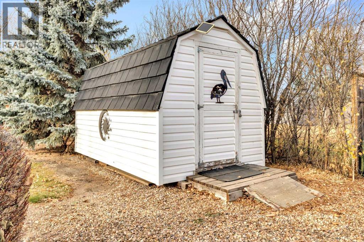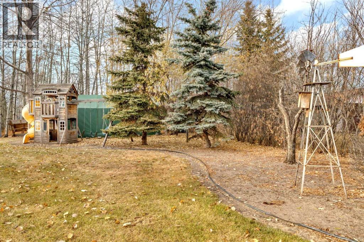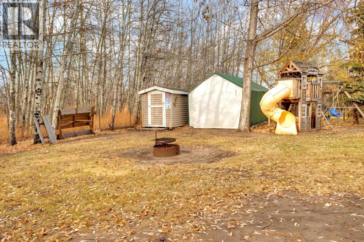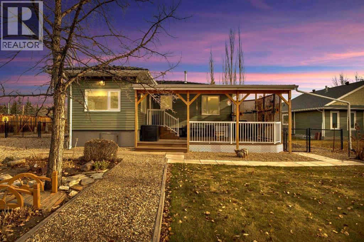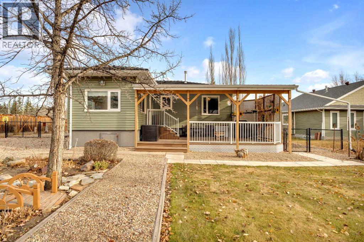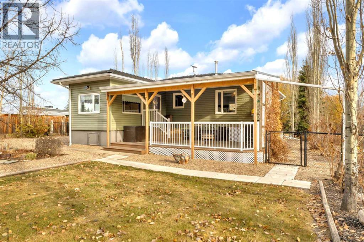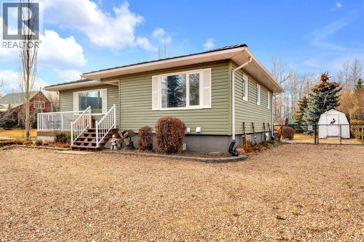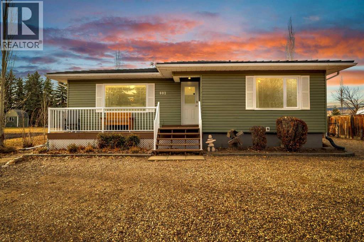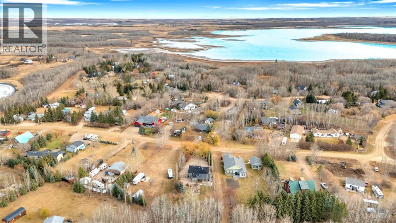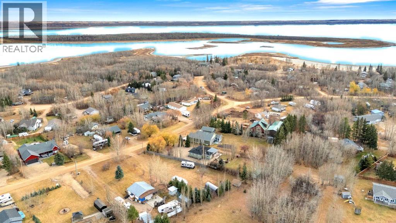5 Bedroom
2 Bathroom
1,194 ft2
Bungalow
Fireplace
Central Air Conditioning
Forced Air, In Floor Heating
$499,000
Welcome to this charming property tucked away on a private 0.49 acre lot at Pelican Point, surrounded by mature trees, and offering the perfect opportunity for comfort, space, and tranquility AT THE LAKE!! Don't let the reported age of this home fool you. A new basement was added in 2002, with concrete styrofoam block for extra insualtion, and infloor heat. A Bungalow was moved on, and then extensively renovated. This well-cared-for home features 5 bedrooms, providing ample room for family and guests alike. As you enter, you’re greeted by a cozy living room complete with a fireplace, and classic hardwwod flooring, for an inviting space to gather and relax. The adjoining dining area offers plenty of room for family meals and entertaining, seamlessly connecting to the kitchen, which serves as the heart of the home. The kitchen is equipped with all appliances, attractive maple cabinetry, cork flooring and plenty of counter space for meal prep and creativity. The main floor hosts two spacious bedrooms and a full bathroom. A versatile den adds a unique touch, perfect for an office, reading nook, or additional storage. Downstairs, you’ll find a generous recreation area that can easily adapt to your personal lifestyle, whether as a family room, hobby area, or workout space. Three additional bedrooms and another full bathroom complete the lower level, along with a laundry area conveniently located in the utility room. Cenmtral air conditioning is an added feature that you will love in the summer. Outside, a covered rear deck offers a peaceful retreat to unwind and take in the natural surroundings. The landscaping goes above and beyond! It literally feels like a park with so many perrennials, shrubs, and groomed flower beds. There is also a tarped shed, storage shed, and play centre included in the fenced backyartd. This property is oinly a 5 minute walk to the playground and beach, and 10-15 minute walk to the boat launch. You are also only 15 minute to the lovely town of Bashaw which boasts two grocery stores, liquor stores, police station, fire department, school and a vibrant buisness core. Neighboring cities including Camrose, Wetaskiwn and Stettler are all within an hour to Pelican Point. This amazing turn key, 4 season property, combines privacy, practicality, and a great opportunity for year round living or a fantastic summer home! (id:57594)
Property Details
|
MLS® Number
|
A2268864 |
|
Property Type
|
Single Family |
|
Community Name
|
Pelican Point_CAMR |
|
Features
|
See Remarks |
|
Parking Space Total
|
2 |
|
Plan
|
8020048 |
|
Structure
|
See Remarks |
Building
|
Bathroom Total
|
2 |
|
Bedrooms Above Ground
|
2 |
|
Bedrooms Below Ground
|
3 |
|
Bedrooms Total
|
5 |
|
Appliances
|
Washer, Refrigerator, Dishwasher, Stove, Dryer, Microwave |
|
Architectural Style
|
Bungalow |
|
Basement Development
|
Finished |
|
Basement Type
|
Full (finished) |
|
Constructed Date
|
1950 |
|
Construction Style Attachment
|
Detached |
|
Cooling Type
|
Central Air Conditioning |
|
Exterior Finish
|
Wood Siding |
|
Fireplace Present
|
Yes |
|
Fireplace Total
|
1 |
|
Flooring Type
|
Hardwood |
|
Foundation Type
|
Poured Concrete |
|
Heating Type
|
Forced Air, In Floor Heating |
|
Stories Total
|
1 |
|
Size Interior
|
1,194 Ft2 |
|
Total Finished Area
|
1193.83 Sqft |
|
Type
|
House |
|
Utility Water
|
Well |
Parking
Land
|
Acreage
|
No |
|
Fence Type
|
Fence |
|
Sewer
|
Septic Field, Septic Tank |
|
Size Irregular
|
0.49 |
|
Size Total
|
0.49 Ac|10,890 - 21,799 Sqft (1/4 - 1/2 Ac) |
|
Size Total Text
|
0.49 Ac|10,890 - 21,799 Sqft (1/4 - 1/2 Ac) |
|
Zoning Description
|
Lr |
Rooms
| Level |
Type |
Length |
Width |
Dimensions |
|
Basement |
3pc Bathroom |
|
|
Measurements not available |
|
Basement |
Bedroom |
|
|
12.67 Ft x 11.17 Ft |
|
Basement |
Bedroom |
|
|
12.08 Ft x 12.58 Ft |
|
Basement |
Bedroom |
|
|
9.50 Ft x 9.33 Ft |
|
Basement |
Recreational, Games Room |
|
|
26.08 Ft x 20.17 Ft |
|
Basement |
Furnace |
|
|
9.08 Ft x 6.00 Ft |
|
Main Level |
4pc Bathroom |
|
|
Measurements not available |
|
Main Level |
Bedroom |
|
|
10.92 Ft x 13.17 Ft |
|
Main Level |
Bedroom |
|
|
12.33 Ft x 11.92 Ft |
|
Main Level |
Den |
|
|
15.58 Ft x 9.75 Ft |
|
Main Level |
Dining Room |
|
|
9.92 Ft x 9.33 Ft |
|
Main Level |
Kitchen |
|
|
12.25 Ft x 12.08 Ft |
|
Main Level |
Living Room |
|
|
13.42 Ft x 17.42 Ft |
https://www.realtor.ca/real-estate/29073610/602-patridge-drive-pelican-point-pelican-pointcamr

