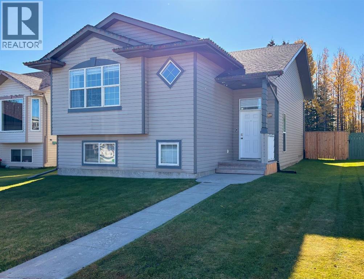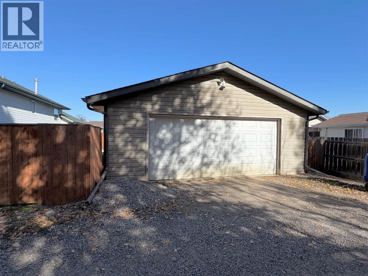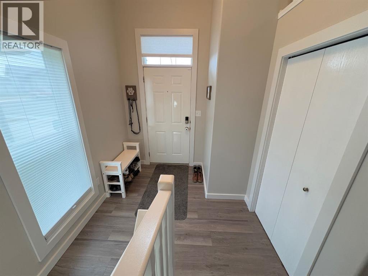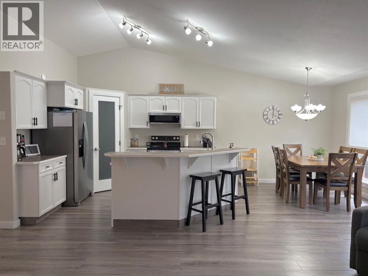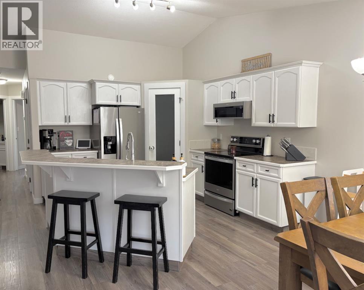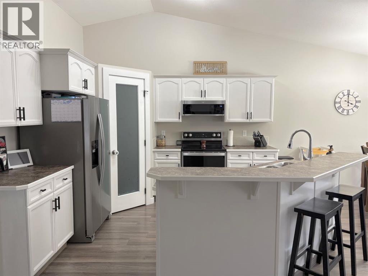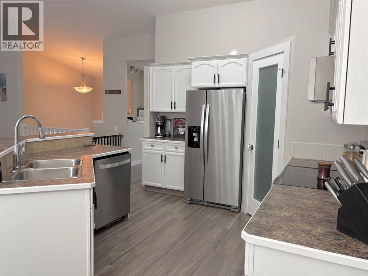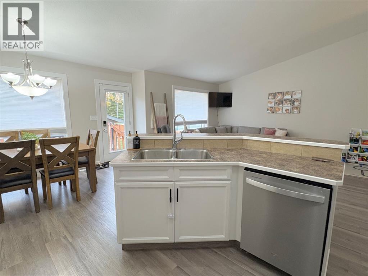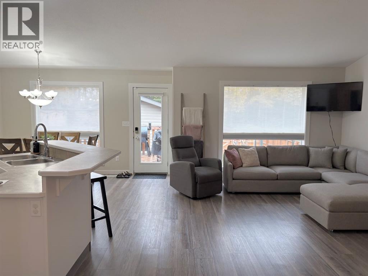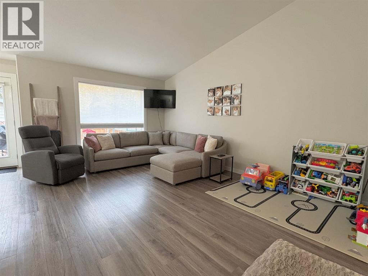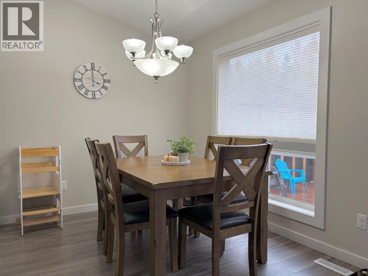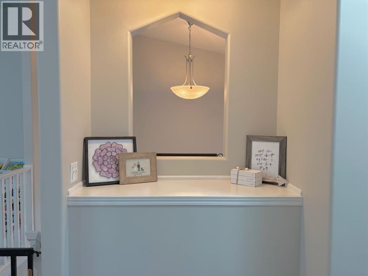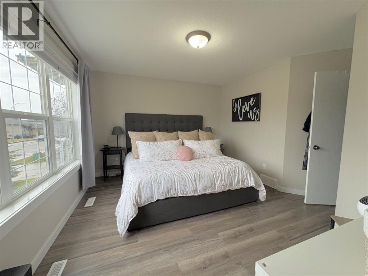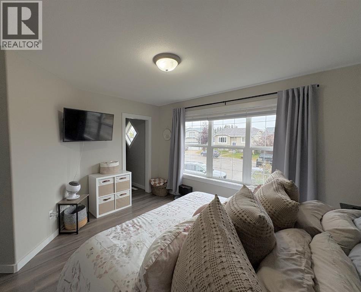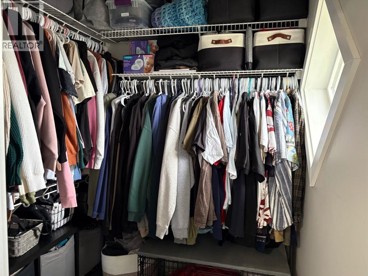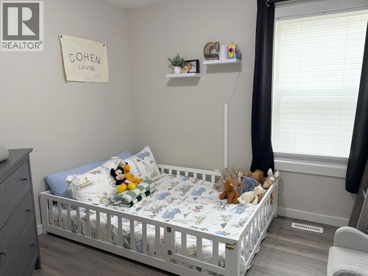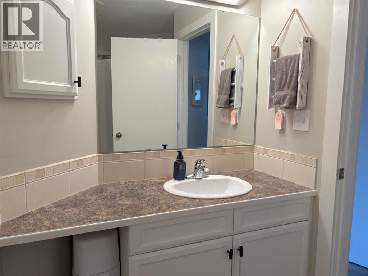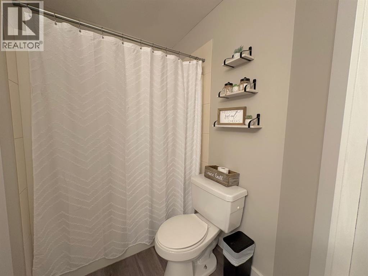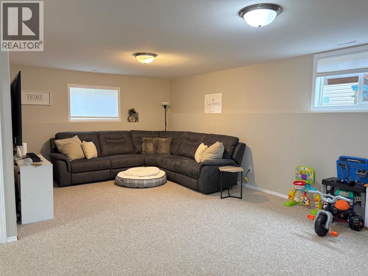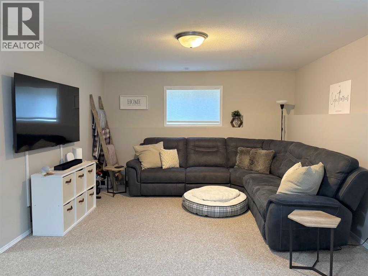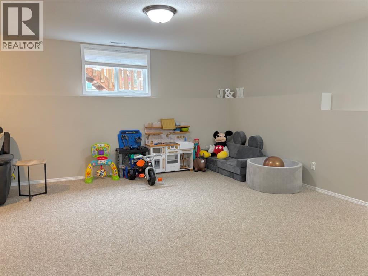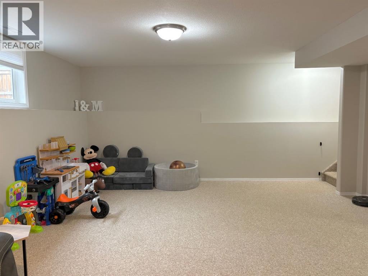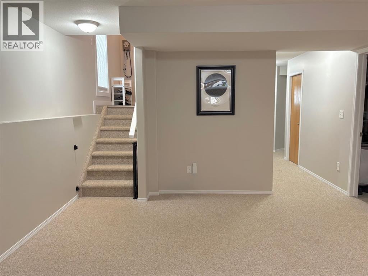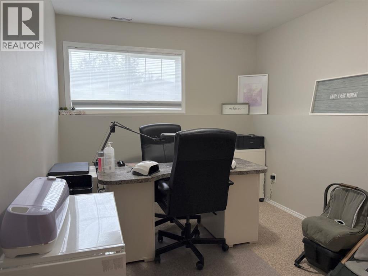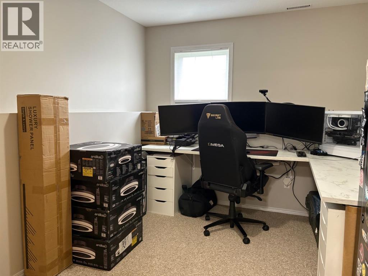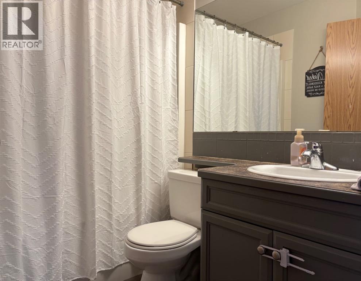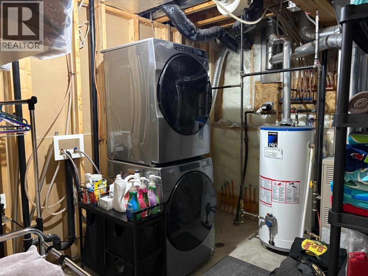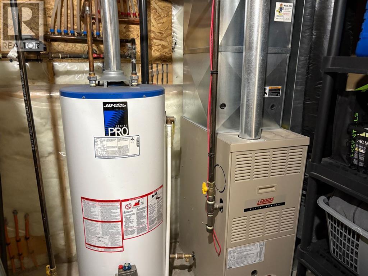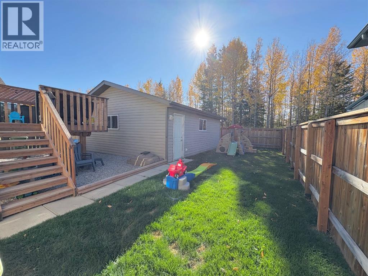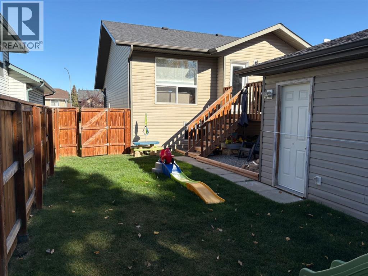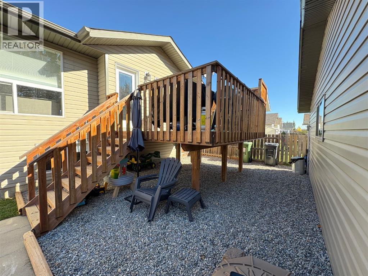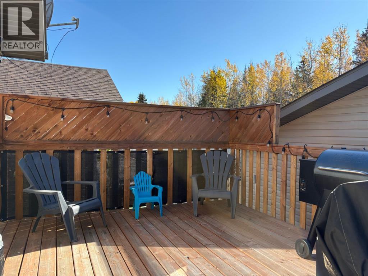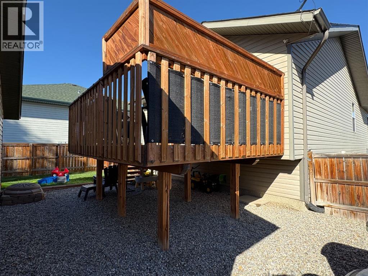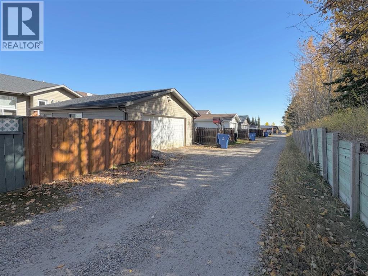4 Bedroom
2 Bathroom
1,096 ft2
Bi-Level
None
Forced Air
Lawn
$409,000
The definition of well kept and move-in ready. This immaculate 2004 built four bedroom bi-level has been a perfect home and is awaiting its next owner. Upon entering you’ll appreciate the high ceilings and nice entry way. The main floor is bright and inviting. An open kitchen/dining - living room space is laid out nicely with plenty of island and cupboard space, large pantry, room to entertain and relax. The primary bedroom is spacious with a walk in closet and large window for all that natural light. A second bedroom, some storage, and 4pc bath make up the main level. Downstairs you’ll find a terrific space thats used as rec room/ secondary family living area. This area is also roughed in for in floor heat. Two more bedrooms and another 4pc bath exist here. Laundry is in your good sized utilty room that also acts as a great place for extra storage. The home has newer appliances, washer/dryer, paint, vinyl flooring, and the roof is approx 2020. Patio doors off the kitchen lead out to your deck that can withstand a hot tub if desired. The detached garage is 24x24, drywalled and insulated. The property has nice reinforced fencing along with a sodded area to enjoy. Underneath the deck is gravel providing maintenance free area and extra storage. A great property to be seen! (id:57594)
Property Details
|
MLS® Number
|
A2261750 |
|
Property Type
|
Single Family |
|
Neigbourhood
|
Creekside |
|
Community Name
|
Creekside |
|
Amenities Near By
|
Park |
|
Features
|
Other, Back Lane, No Neighbours Behind |
|
Parking Space Total
|
2 |
|
Plan
|
0326143 |
|
Structure
|
Deck |
Building
|
Bathroom Total
|
2 |
|
Bedrooms Above Ground
|
2 |
|
Bedrooms Below Ground
|
2 |
|
Bedrooms Total
|
4 |
|
Appliances
|
Refrigerator, Gas Stove(s), Dishwasher, Washer/dryer Stack-up |
|
Architectural Style
|
Bi-level |
|
Basement Development
|
Finished |
|
Basement Type
|
Full (finished) |
|
Constructed Date
|
2004 |
|
Construction Style Attachment
|
Detached |
|
Cooling Type
|
None |
|
Exterior Finish
|
Vinyl Siding |
|
Flooring Type
|
Carpeted, Vinyl |
|
Foundation Type
|
Poured Concrete |
|
Heating Type
|
Forced Air |
|
Size Interior
|
1,096 Ft2 |
|
Total Finished Area
|
1096 Sqft |
|
Type
|
House |
Parking
Land
|
Acreage
|
No |
|
Fence Type
|
Fence |
|
Land Amenities
|
Park |
|
Landscape Features
|
Lawn |
|
Size Depth
|
36.57 M |
|
Size Frontage
|
11.89 M |
|
Size Irregular
|
4915.00 |
|
Size Total
|
4915 Sqft|4,051 - 7,250 Sqft |
|
Size Total Text
|
4915 Sqft|4,051 - 7,250 Sqft |
|
Zoning Description
|
Rl |
Rooms
| Level |
Type |
Length |
Width |
Dimensions |
|
Basement |
Family Room |
|
|
23.58 Ft x 12.00 Ft |
|
Basement |
Bedroom |
|
|
11.25 Ft x 9.25 Ft |
|
Basement |
Bedroom |
|
|
8.67 Ft x 10.67 Ft |
|
Basement |
4pc Bathroom |
|
|
Measurements not available |
|
Main Level |
Bedroom |
|
|
10.00 Ft x 9.83 Ft |
|
Main Level |
Primary Bedroom |
|
|
12.92 Ft x 11.42 Ft |
|
Main Level |
Dining Room |
|
|
13.00 Ft x 9.50 Ft |
|
Main Level |
Kitchen |
|
|
11.33 Ft x 12.33 Ft |
|
Main Level |
Living Room |
|
|
17.08 Ft x 12.00 Ft |
|
Main Level |
4pc Bathroom |
|
|
Measurements not available |
https://www.realtor.ca/real-estate/28963213/6009-43-avenue-close-rocky-mountain-house-creekside

