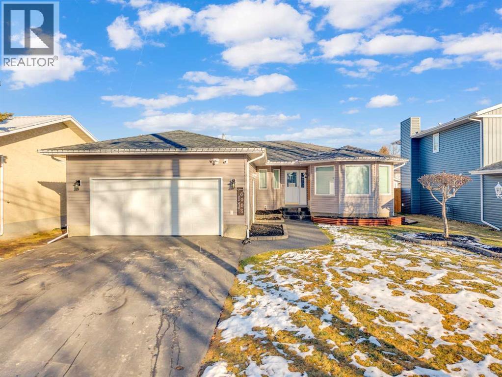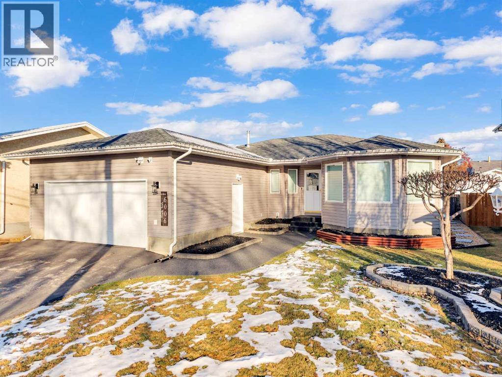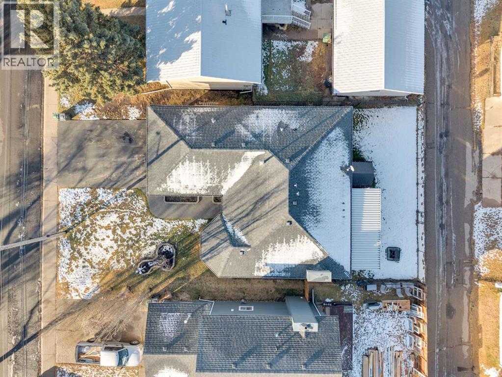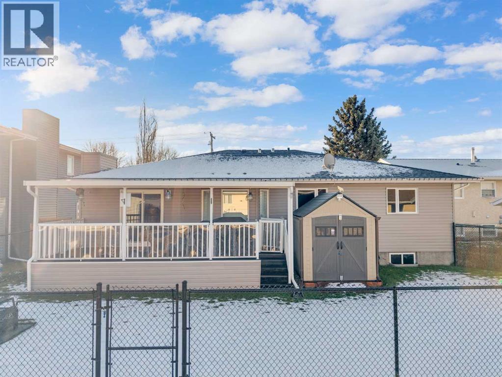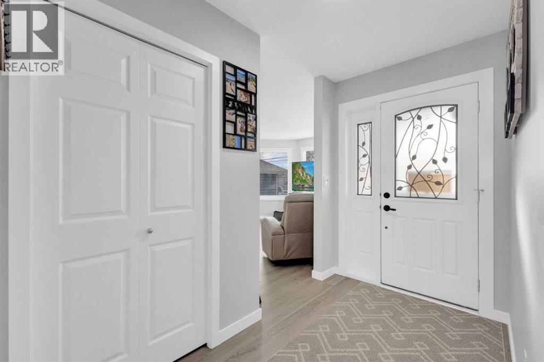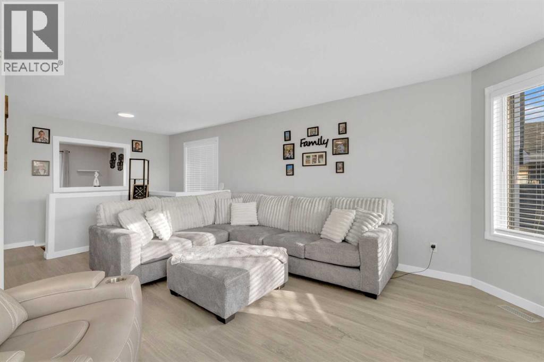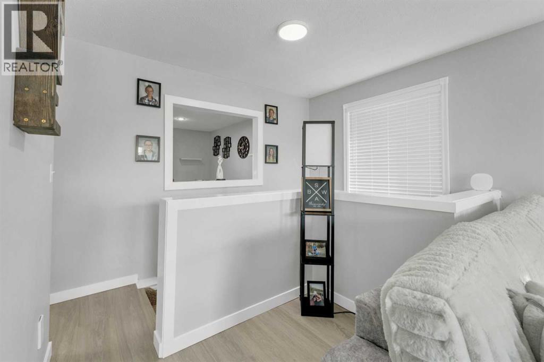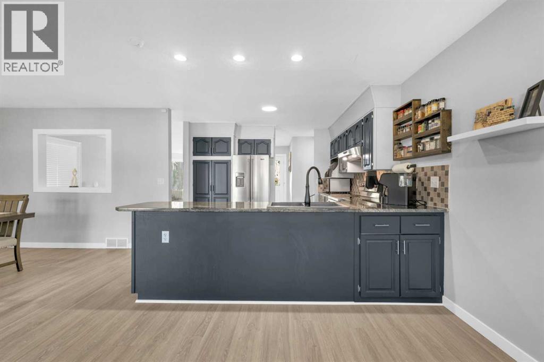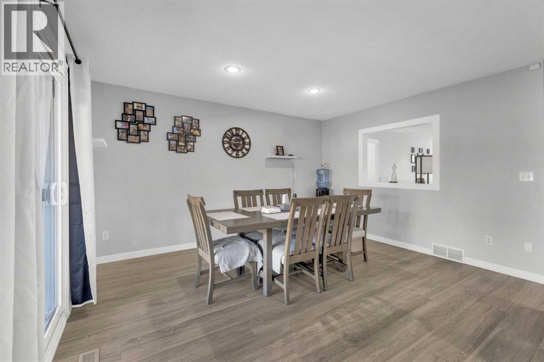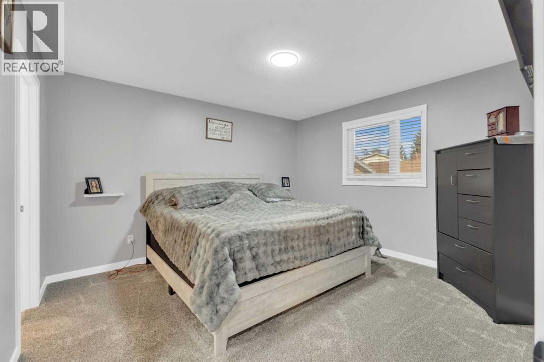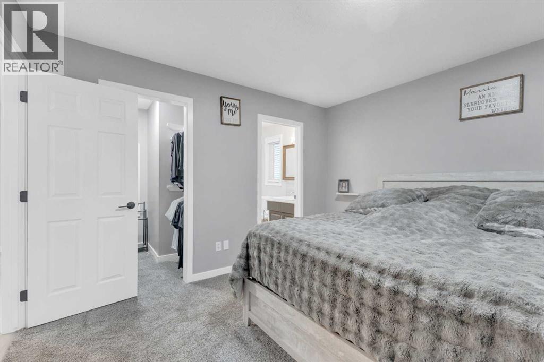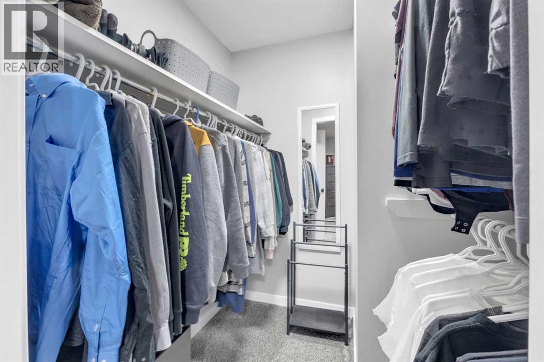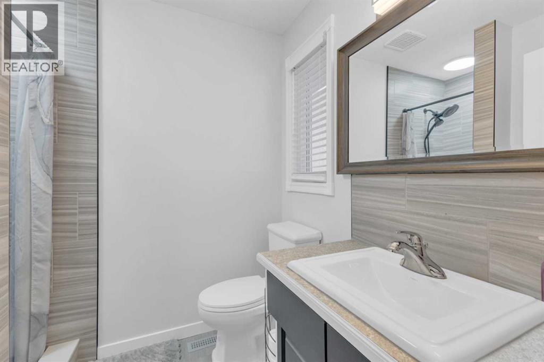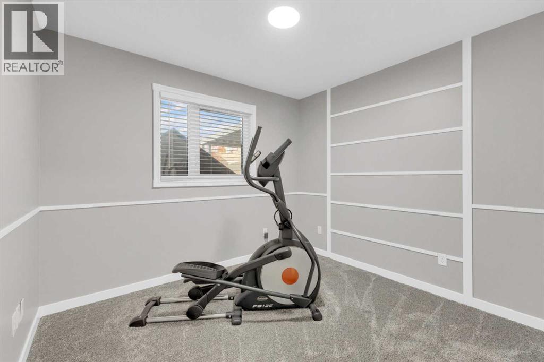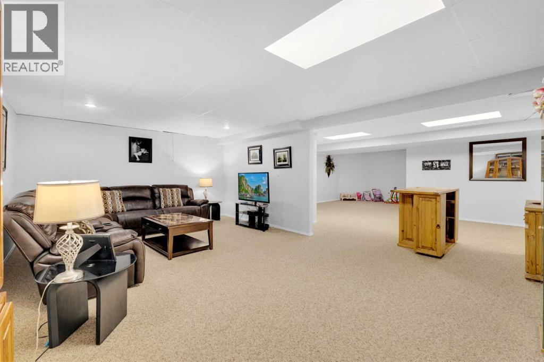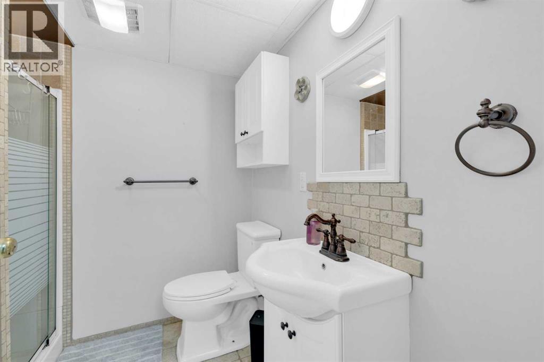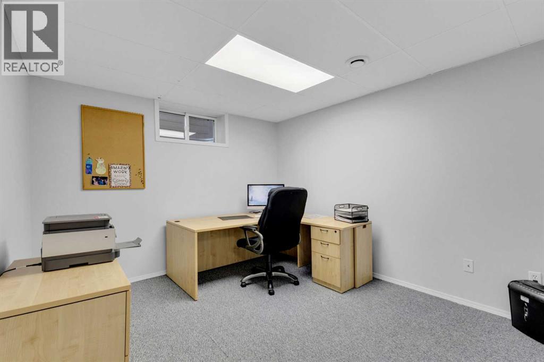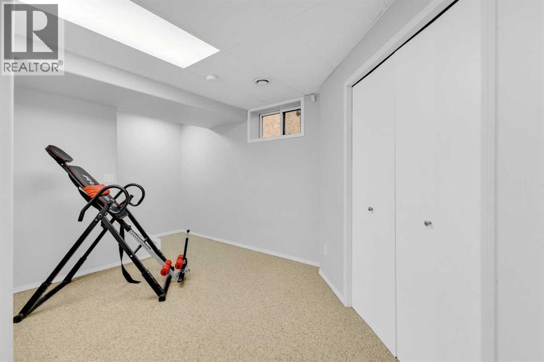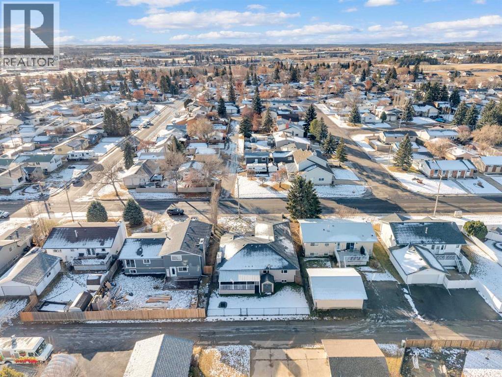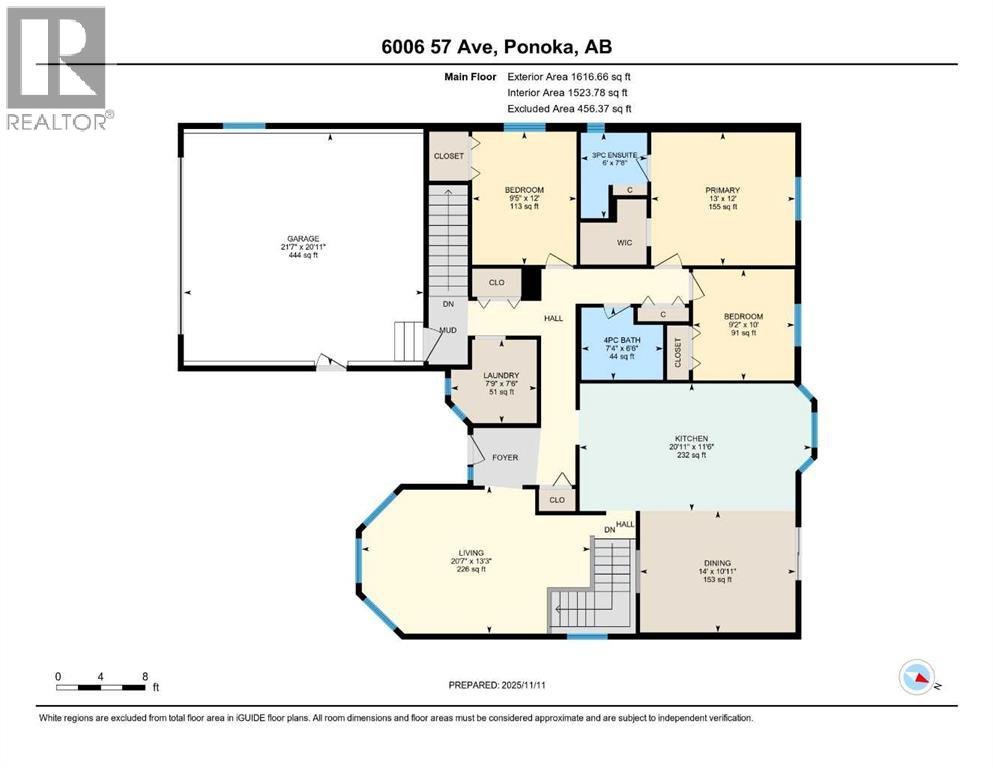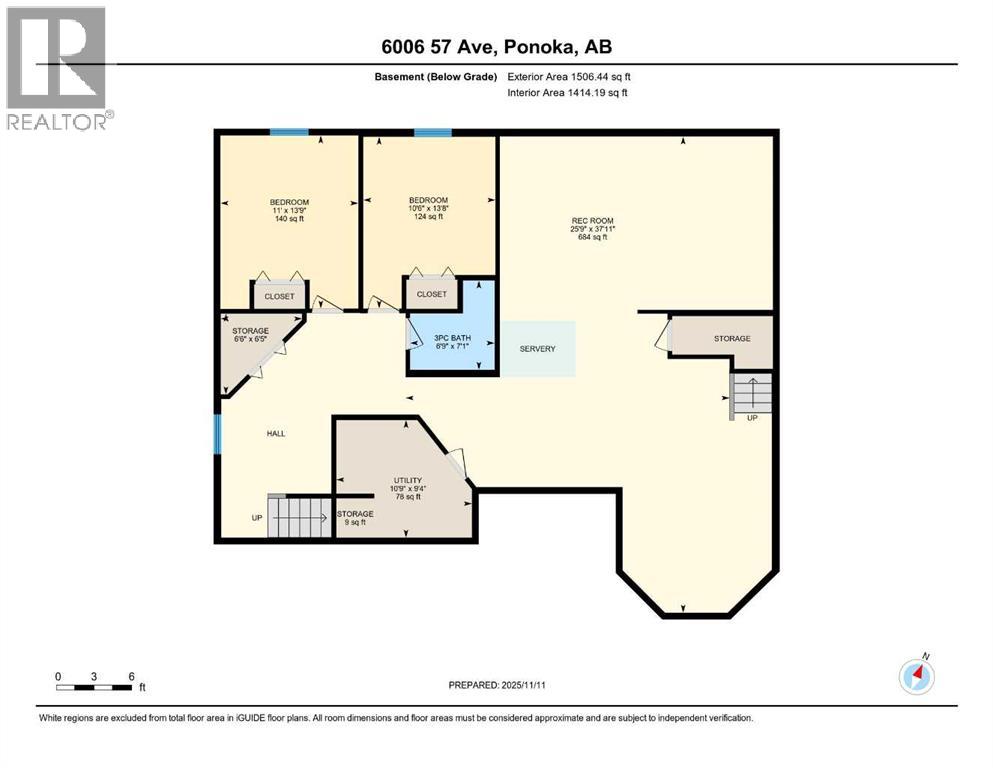5 Bedroom
3 Bathroom
1,616 ft2
Bungalow
Central Air Conditioning
Forced Air
$489,000
If you are looking for the ULTIMATE FAMILY home in a highly sought after neighbourhood in Ponoka – the WAIT IS OVER! This home has had Everything taken care of in recent years – and that means you get to Move In and Enjoy!! FIRST: The NEW……New flooring, Baseboards and Mouldings, Doors, Closets, New Master shower, Granite in the kitchen, and Paint upstairs and down. The BIG STUFF…..2025 - Furnace, Hot Water tank & A/C installation. RECENT YEARS: Windows and Patio door, Roof, Siding, Garage door, Rubber stair, Path and Back deck, and a beautiful Chain link fence. This home is made for your growing family….with a total of 5 Bedrooms, 3 Bathrooms, large kitchen, eating area and formal dining space. The upstairs living room is bright and cozy, the front entrance is large enough for all the kids to pile in; and a MAIN FLOOR Laundry room!! This beautiful Bungalow is rounded out with 3 bedrooms upstairs including a Primary with walk-in closet and ensuite and a main bathroom for guests and others to share. There are two separate access points to the basement (Bring on the most epic game of tag or hide-and-seek ever), and the space down here is Absolutely Fantastic!!! There is a fully functioning rustic wood wet bar, two more bedrooms and another full bathroom. OUTSIDE – you have a beautiful covered deck with new rubber coating, chain link fence and a newly leveled yard with new sod a few years ago. This home is low maintenance so you can enjoy the time with your family and friends. There is back lane access and a large shed for you to enjoy. Bring the Family & Enjoy the Space. (id:57594)
Property Details
|
MLS® Number
|
A2270265 |
|
Property Type
|
Single Family |
|
Community Name
|
Lucas Heights |
|
Amenities Near By
|
Playground, Schools |
|
Features
|
Back Lane, Wet Bar, Pvc Window, Level |
|
Parking Space Total
|
4 |
|
Plan
|
7921138 |
|
Structure
|
Deck |
Building
|
Bathroom Total
|
3 |
|
Bedrooms Above Ground
|
3 |
|
Bedrooms Below Ground
|
2 |
|
Bedrooms Total
|
5 |
|
Appliances
|
Refrigerator, Dishwasher, Stove, Microwave, Hood Fan |
|
Architectural Style
|
Bungalow |
|
Basement Development
|
Finished |
|
Basement Type
|
Full (finished) |
|
Constructed Date
|
1993 |
|
Construction Style Attachment
|
Detached |
|
Cooling Type
|
Central Air Conditioning |
|
Exterior Finish
|
Vinyl Siding, Wood Siding |
|
Flooring Type
|
Carpeted, Ceramic Tile, Vinyl Plank |
|
Foundation Type
|
Poured Concrete |
|
Heating Type
|
Forced Air |
|
Stories Total
|
1 |
|
Size Interior
|
1,616 Ft2 |
|
Total Finished Area
|
1616 Sqft |
|
Type
|
House |
Parking
Land
|
Acreage
|
No |
|
Fence Type
|
Fence |
|
Land Amenities
|
Playground, Schools |
|
Size Depth
|
33.53 M |
|
Size Frontage
|
17.37 M |
|
Size Irregular
|
6270.00 |
|
Size Total
|
6270 Sqft|4,051 - 7,250 Sqft |
|
Size Total Text
|
6270 Sqft|4,051 - 7,250 Sqft |
|
Zoning Description
|
R1 |
Rooms
| Level |
Type |
Length |
Width |
Dimensions |
|
Basement |
Recreational, Games Room |
|
|
37.92 Ft x 25.75 Ft |
|
Basement |
Bedroom |
|
|
13.67 Ft x 10.50 Ft |
|
Basement |
Bedroom |
|
|
13.75 Ft x 11.00 Ft |
|
Basement |
3pc Bathroom |
|
|
7.08 Ft x 6.75 Ft |
|
Basement |
Furnace |
|
|
10.75 Ft x 9.33 Ft |
|
Main Level |
Other |
|
|
20.92 Ft x 11.50 Ft |
|
Main Level |
Dining Room |
|
|
14.00 Ft x 10.92 Ft |
|
Main Level |
Living Room |
|
|
20.58 Ft x 13.25 Ft |
|
Main Level |
Laundry Room |
|
|
7.75 Ft x 7.50 Ft |
|
Main Level |
Primary Bedroom |
|
|
13.00 Ft x 12.00 Ft |
|
Main Level |
3pc Bathroom |
|
|
7.67 Ft x 6.00 Ft |
|
Main Level |
Bedroom |
|
|
12.00 Ft x 9.42 Ft |
|
Main Level |
Bedroom |
|
|
10.00 Ft x 9.17 Ft |
|
Main Level |
4pc Bathroom |
|
|
7.33 Ft x 6.50 Ft |
https://www.realtor.ca/real-estate/29093380/6006-57-avenue-ponoka-lucas-heights

