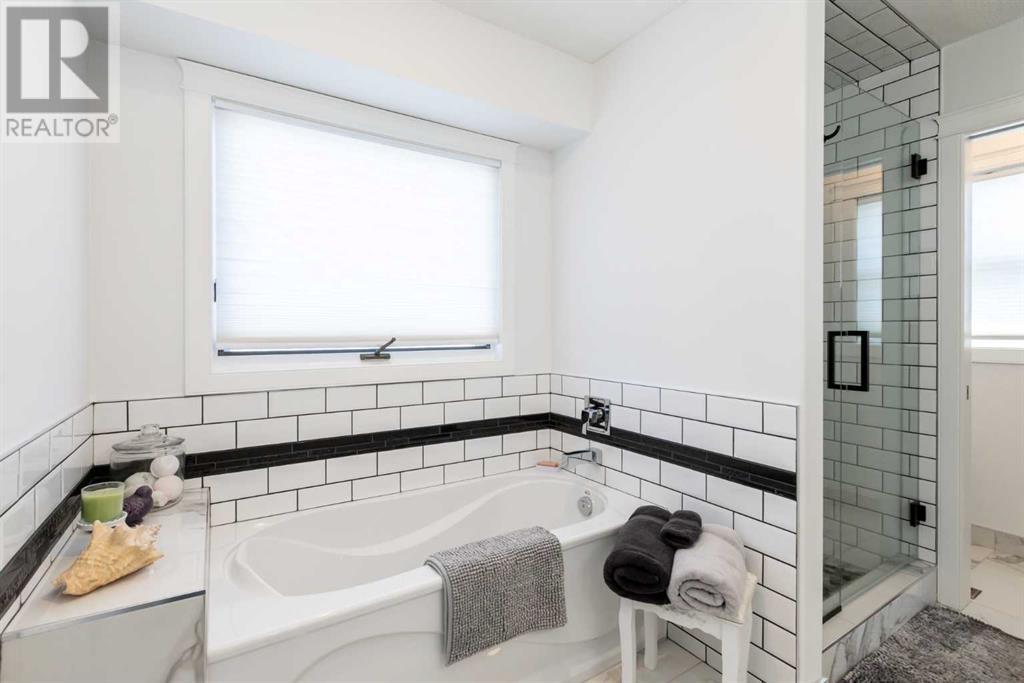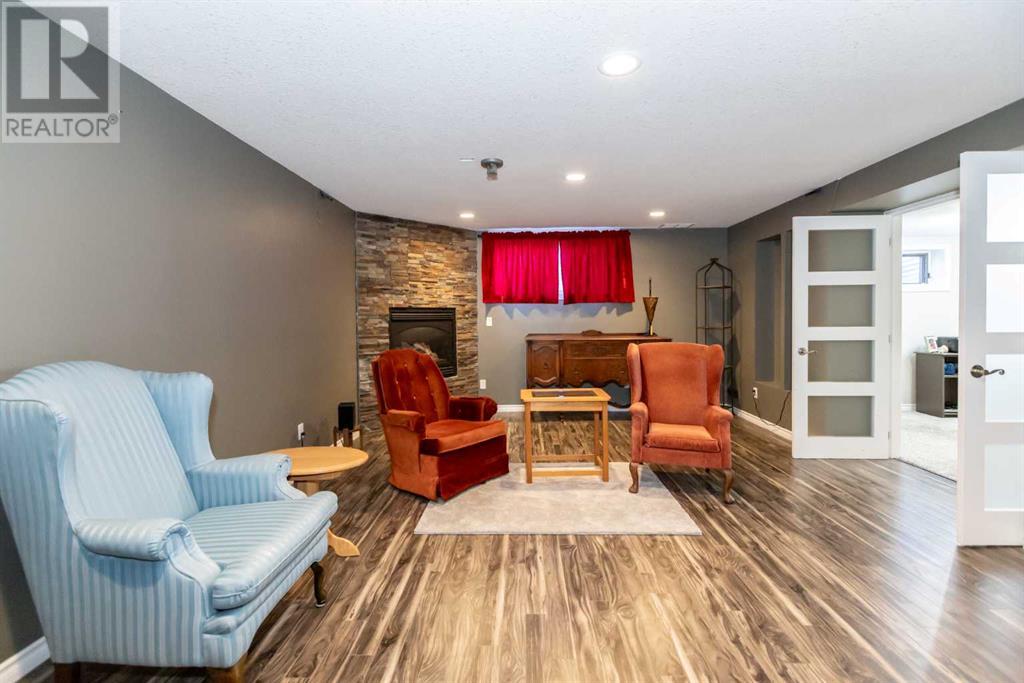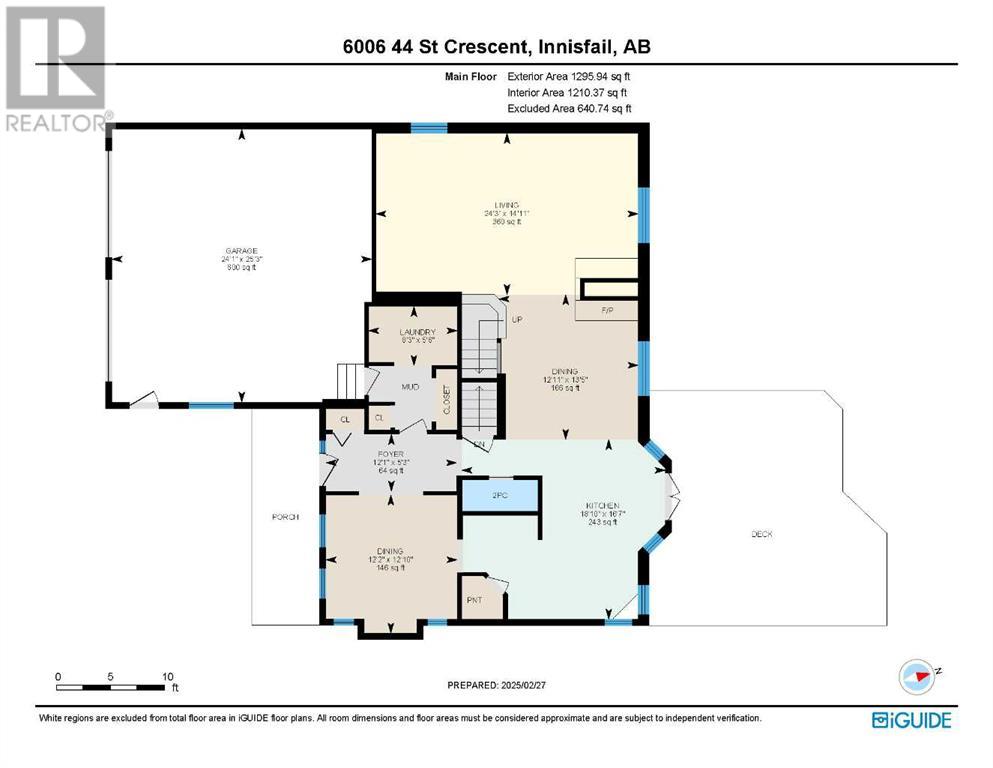5 Bedroom
4 Bathroom
2,553 ft2
Fireplace
None
Forced Air
Landscaped
$599,000
If space, comfort, and a warm, welcoming atmosphere is top of your wish list, this stunning five-bedroom home delivers in every way! Thoughtfully designed for growing families, it features multiple living areas, fantastic outdoor spaces, and modern upgrades that make everyday life easier—all in a prime location near schools, parks, and all the essentials.Step inside to a bright and airy entryway that sets the tone for this inviting home. The main floor is a dream for both relaxing and entertaining, featuring a gorgeous new picture window in the living room, a formal dining area, and a spacious kitchen with abundant counter space. French doors lead to the expansive back deck, perfect for summer evenings. Love to cook? You’ll adore the brand-new gas stove, sleek hood vent, and modern appliances in this fully equipped kitchen. A cozy breakfast nook flows into the spacious family room, where a professionally cleaned wood-burning fireplace offers warmth and ambiance for cozy nights in. A mudroom off the garage includes a laundry hookup and sink, giving you the option for a second laundry space on the main floor.Upstairs is pure luxury. Sunlight pours into every corner, highlighting the elegant Juliet balcony overlooking the entryway. The Primary Suite has been transformed into a private retreat, boasting a spa-like ensuite, an oversized walk-in closet with a center island, and in-suite laundry—bringing the feel of a high-end hotel right into your home. Brand-new plush carpet adds warmth to the primary bedroom, hallway, and stairs.The fully finished basement provides even more space to enjoy, featuring a theatre room, rec area, additional bedroom, and full bath.An outdoor oasis Awaits! The backyard is a true retreat, perfect for relaxing or entertaining. A greenhouse, raised garden beds, and fruit trees (including honeycrisp apples, cherries, raspberries, strawberries, and rhubarb) make this space a gardener’s paradise. Host BBQs on the back deck (with a gas hookup ), unwind on the cement patio, or take advantage of the gated RV parking—this yard is designed for both fun and functionality.This home is move-in ready with major updates already done! New hot water tank, Serviced furnaces & cleaned air ducts, freshly maintained eaves with a new leaf filter.Nestled in a family-friendly neighborhood, this home offers quick access to schools, parks, shopping, dining, and Highway 2—making commutes to Red Deer, Olds, and beyond a breeze.This is more than just a house—it’s the perfect place to call home. Don’t miss your chance to make it yours! (id:57594)
Property Details
|
MLS® Number
|
A2197074 |
|
Property Type
|
Single Family |
|
Community Name
|
Napoleon Lake |
|
Amenities Near By
|
Park, Playground, Schools, Shopping |
|
Features
|
See Remarks, Back Lane |
|
Parking Space Total
|
4 |
|
Plan
|
9422475 |
|
Structure
|
Deck |
Building
|
Bathroom Total
|
4 |
|
Bedrooms Above Ground
|
4 |
|
Bedrooms Below Ground
|
1 |
|
Bedrooms Total
|
5 |
|
Appliances
|
Refrigerator, Gas Stove(s), Dishwasher, Window Coverings, Washer & Dryer |
|
Basement Development
|
Finished |
|
Basement Type
|
Full (finished) |
|
Constructed Date
|
1995 |
|
Construction Style Attachment
|
Detached |
|
Cooling Type
|
None |
|
Exterior Finish
|
Vinyl Siding |
|
Fireplace Present
|
Yes |
|
Fireplace Total
|
2 |
|
Flooring Type
|
Carpeted, Hardwood, Tile |
|
Foundation Type
|
Poured Concrete |
|
Half Bath Total
|
1 |
|
Heating Fuel
|
Natural Gas |
|
Heating Type
|
Forced Air |
|
Stories Total
|
2 |
|
Size Interior
|
2,553 Ft2 |
|
Total Finished Area
|
2552.53 Sqft |
|
Type
|
House |
Parking
Land
|
Acreage
|
No |
|
Fence Type
|
Fence |
|
Land Amenities
|
Park, Playground, Schools, Shopping |
|
Landscape Features
|
Landscaped |
|
Size Depth
|
48.54 M |
|
Size Frontage
|
17.22 M |
|
Size Irregular
|
8903.00 |
|
Size Total
|
8903 Sqft|7,251 - 10,889 Sqft |
|
Size Total Text
|
8903 Sqft|7,251 - 10,889 Sqft |
|
Zoning Description
|
R-1b |
Rooms
| Level |
Type |
Length |
Width |
Dimensions |
|
Lower Level |
3pc Bathroom |
|
|
7.75 Ft x 5.67 Ft |
|
Lower Level |
Bedroom |
|
|
12.67 Ft x 9.25 Ft |
|
Lower Level |
Den |
|
|
12.58 Ft x 12.25 Ft |
|
Lower Level |
Family Room |
|
|
14.08 Ft x 21.67 Ft |
|
Lower Level |
Recreational, Games Room |
|
|
27.83 Ft x 15.33 Ft |
|
Lower Level |
Furnace |
|
|
5.25 Ft x 11.00 Ft |
|
Main Level |
2pc Bathroom |
|
|
2.92 Ft x 7.00 Ft |
|
Main Level |
Dining Room |
|
|
13.42 Ft x 12.92 Ft |
|
Main Level |
Breakfast |
|
|
12.83 Ft x 12.17 Ft |
|
Main Level |
Foyer |
|
|
5.25 Ft x 12.08 Ft |
|
Main Level |
Kitchen |
|
|
16.58 Ft x 18.83 Ft |
|
Main Level |
Laundry Room |
|
|
5.50 Ft x 8.25 Ft |
|
Main Level |
Living Room |
|
|
14.92 Ft x 24.25 Ft |
|
Upper Level |
4pc Bathroom |
|
|
5.00 Ft x 8.00 Ft |
|
Upper Level |
4pc Bathroom |
|
|
12.58 Ft x 9.08 Ft |
|
Upper Level |
Bedroom |
|
|
15.50 Ft x 11.58 Ft |
|
Upper Level |
Bedroom |
|
|
13.08 Ft x 12.33 Ft |
|
Upper Level |
Laundry Room |
|
|
7.33 Ft x 5.75 Ft |
|
Upper Level |
Bedroom |
|
|
11.50 Ft x 7.00 Ft |
|
Upper Level |
Bedroom |
|
|
15.92 Ft x 12.58 Ft |
|
Upper Level |
Other |
|
|
11.58 Ft x 12.00 Ft |
https://www.realtor.ca/real-estate/27963732/6006-44-street-crescent-innisfail-napoleon-lake






















































