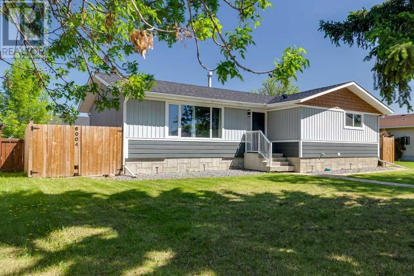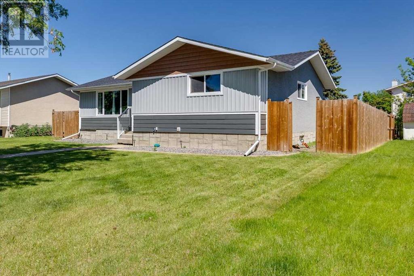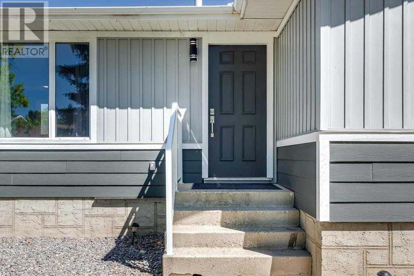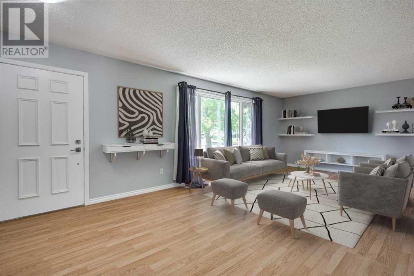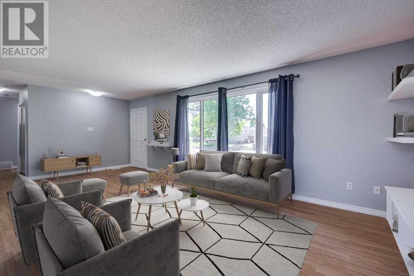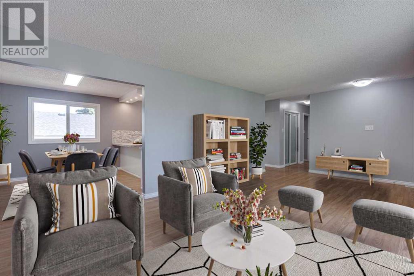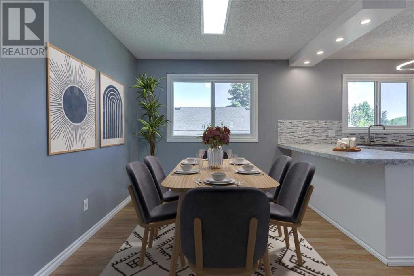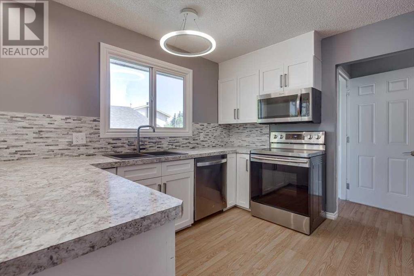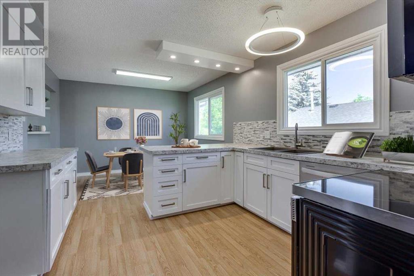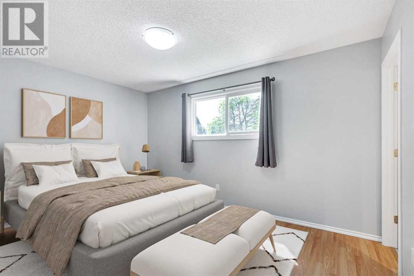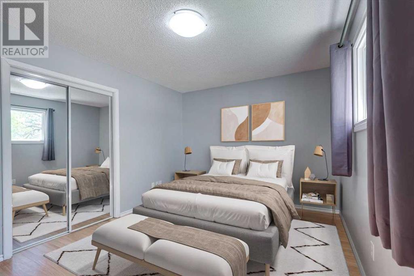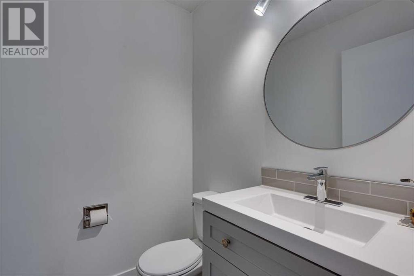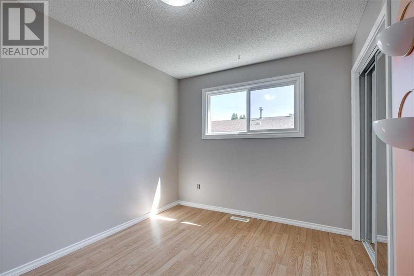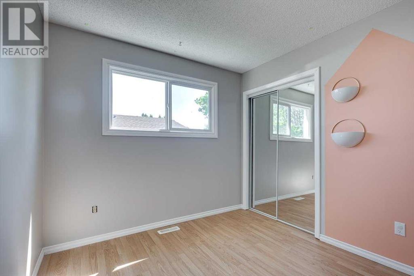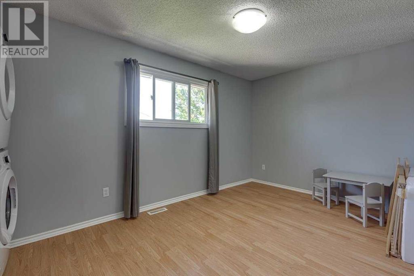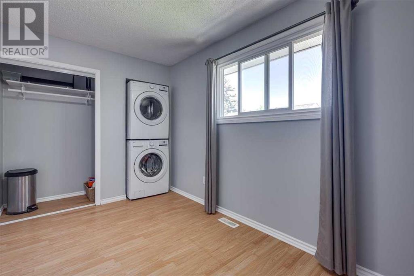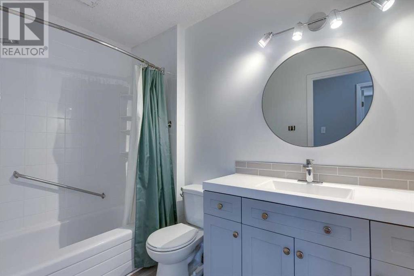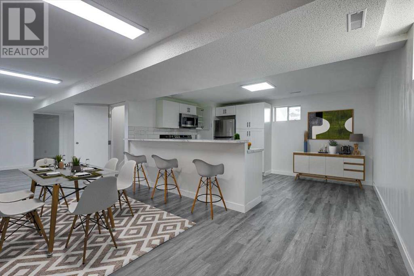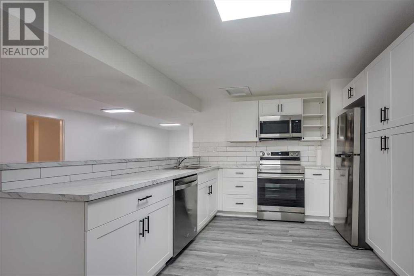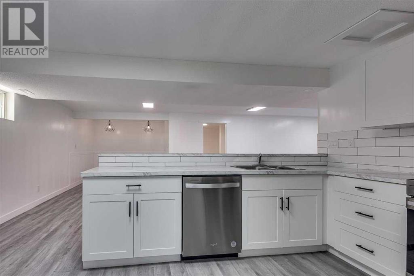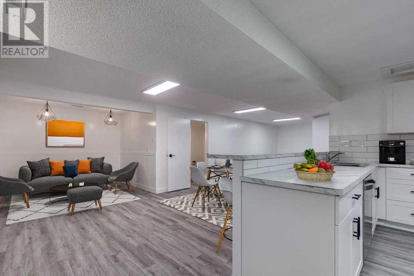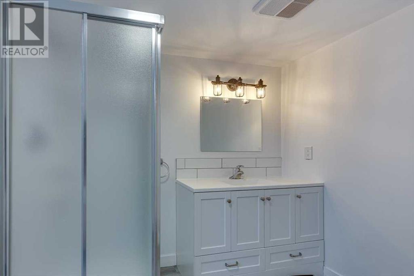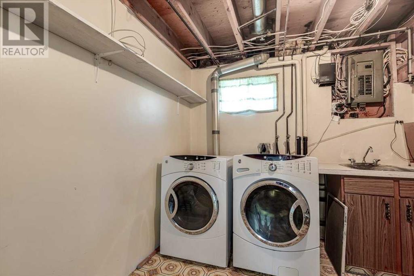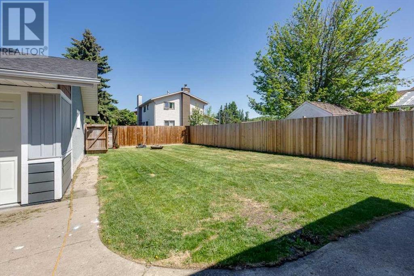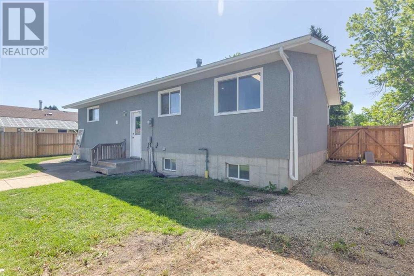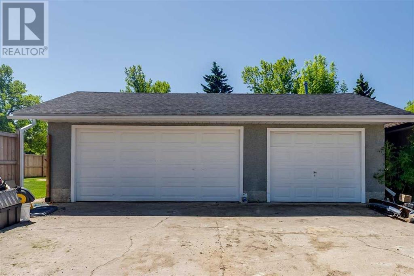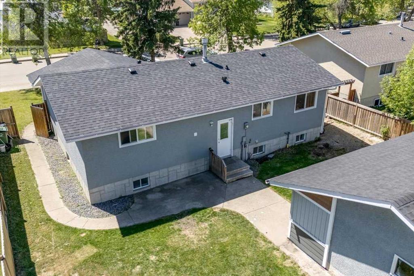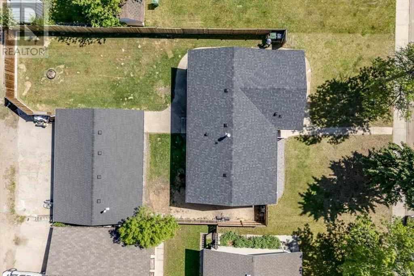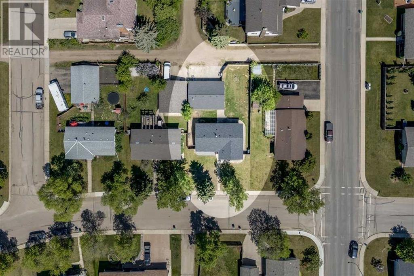4 Bedroom
3 Bathroom
1,227 ft2
Bungalow
None
Forced Air
$369,900
This inviting, well-kept home offers a wonderful combination of thoughtful updates and family-friendly features. Step into a bright, welcoming living room that’s generously sized - the huge new window fills the space with an abundance of natural light, creating an uplifting spot to gather with family or relax at the end of your day. The kitchen is equally impressive, featuring gorgeous laminate countertops, updated lighting, and modern appliances - including a brand new fridge - making meal prep a pleasure and providing ample space for both everyday meals and special occasions.The main floor layout is both functional and inviting, with three comfortable bedrooms and one and a half newly renovated bathrooms, each thoughtfully finished with new vanities, toilets, and modern flooring. For added convenience, a stackable laundry unit is located in the third bedroom, keeping laundry chores efficient and accessible without sacrificing space or style.Downstairs, the fully finished basement dramatically expands your living options. With its own full kitchen, dining and living areas, a spacious bedroom, a full bathroom, and a dedicated laundry space, it’s the perfect setup. This flexible lower level could serve as a home office, a games or recreation space, or a comfortable (illegal) suite.Recent updates provide peace of mind for years to come: enjoy the confidence of brand new shingles, a newer furnace and hot water tank, and attractive, low-maintenance siding. The home is set on a generous 65 x 120-foot lot - fully fenced to keep kids and pets safe - with a heated and insulated triple car garage offering plenty of room for vehicles, storage, or your favorite hobbies. Easy alley access and two large gates make parking a breeze, whether you need space for a boat, RV, or extra vehicles.The location simply can’t be beat. Situated in the established Lucas Heights neighborhood, you’ll find yourself just minutes from Ponoka General Hospital, schools, playgrounds, shopping, and more. Enjoy the ease of living close to daily amenities while coming home to a quiet, residential street.If you’ve been searching for a move-in ready home that combines comfort, flexibility, and an unbeatable location, 6004 54 Avenue deserves a closer look. This property is truly ready to welcome you home! (id:57594)
Property Details
|
MLS® Number
|
A2226474 |
|
Property Type
|
Single Family |
|
Community Name
|
Lucas Heights |
|
Features
|
See Remarks, Back Lane |
|
Parking Space Total
|
3 |
|
Plan
|
7620515 |
Building
|
Bathroom Total
|
3 |
|
Bedrooms Above Ground
|
3 |
|
Bedrooms Below Ground
|
1 |
|
Bedrooms Total
|
4 |
|
Appliances
|
Refrigerator, Dishwasher, Oven, Washer/dryer Stack-up |
|
Architectural Style
|
Bungalow |
|
Basement Development
|
Finished |
|
Basement Type
|
Full (finished) |
|
Constructed Date
|
1976 |
|
Construction Material
|
Wood Frame |
|
Construction Style Attachment
|
Detached |
|
Cooling Type
|
None |
|
Flooring Type
|
Laminate, Linoleum |
|
Foundation Type
|
Poured Concrete |
|
Half Bath Total
|
1 |
|
Heating Type
|
Forced Air |
|
Stories Total
|
1 |
|
Size Interior
|
1,227 Ft2 |
|
Total Finished Area
|
1227 Sqft |
|
Type
|
House |
Parking
Land
|
Acreage
|
No |
|
Fence Type
|
Fence |
|
Size Depth
|
36.57 M |
|
Size Frontage
|
19.81 M |
|
Size Irregular
|
7800.00 |
|
Size Total
|
7800 Sqft|7,251 - 10,889 Sqft |
|
Size Total Text
|
7800 Sqft|7,251 - 10,889 Sqft |
|
Zoning Description
|
R1 |
Rooms
| Level |
Type |
Length |
Width |
Dimensions |
|
Lower Level |
Family Room |
|
|
18.83 Ft x 30.92 Ft |
|
Lower Level |
Kitchen |
|
|
10.83 Ft x 15.58 Ft |
|
Lower Level |
3pc Bathroom |
|
|
7.58 Ft x 8.50 Ft |
|
Lower Level |
Bedroom |
|
|
15.33 Ft x 10.50 Ft |
|
Lower Level |
Furnace |
|
|
10.92 Ft x 11.50 Ft |
|
Main Level |
Living Room |
|
|
12.00 Ft x 23.33 Ft |
|
Main Level |
Kitchen |
|
|
11.00 Ft x 11.75 Ft |
|
Main Level |
Dining Room |
|
|
11.00 Ft x 7.92 Ft |
|
Main Level |
Primary Bedroom |
|
|
10.33 Ft x 13.92 Ft |
|
Main Level |
Bedroom |
|
|
10.92 Ft x 14.00 Ft |
|
Main Level |
Bedroom |
|
|
9.00 Ft x 10.50 Ft |
|
Main Level |
4pc Bathroom |
|
|
9.00 Ft x 5.33 Ft |
|
Main Level |
2pc Bathroom |
|
|
4.75 Ft x 5.33 Ft |
https://www.realtor.ca/real-estate/28412592/6004-54-avenue-ponoka-lucas-heights

