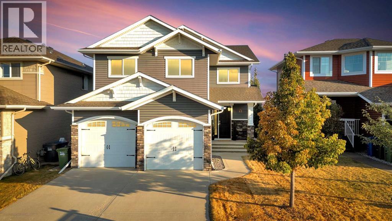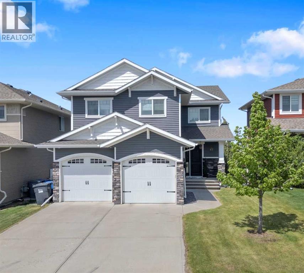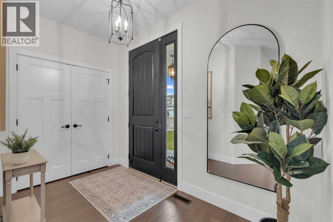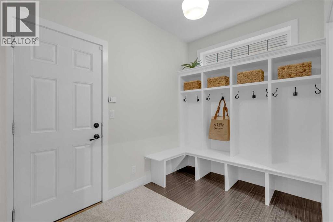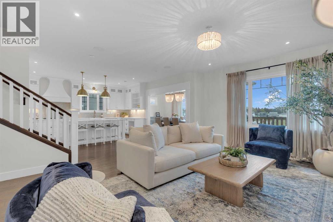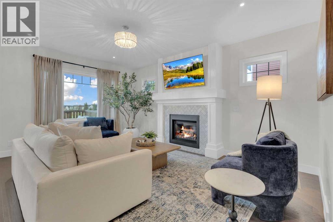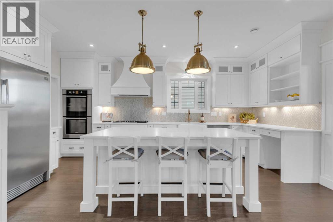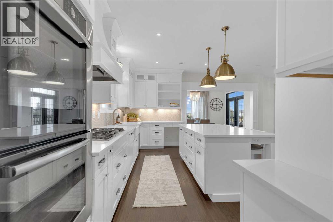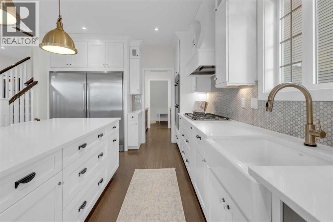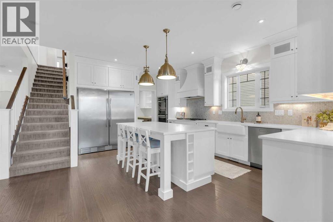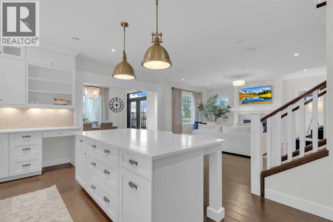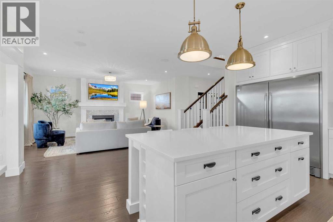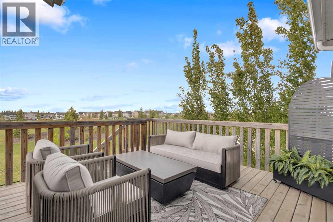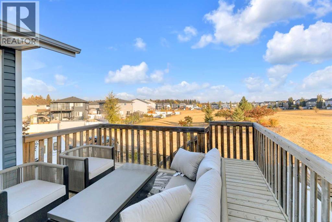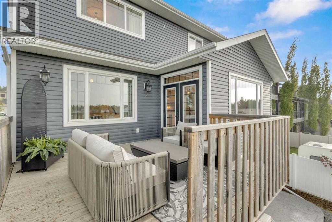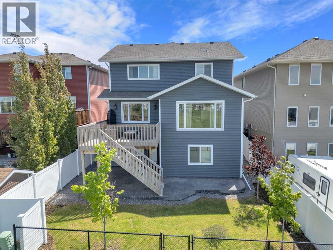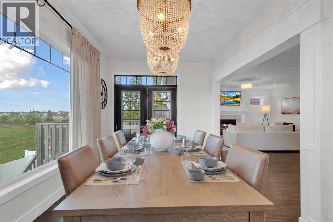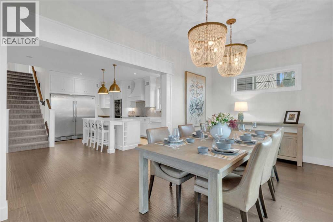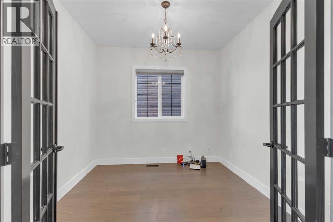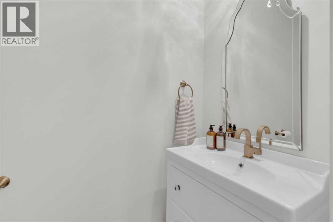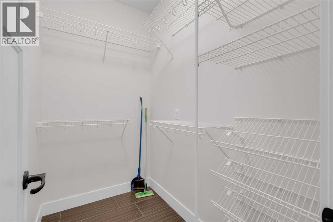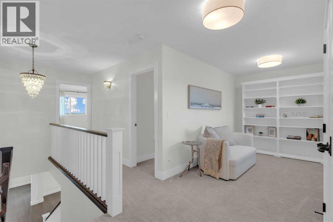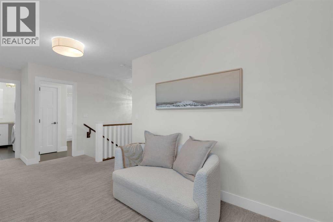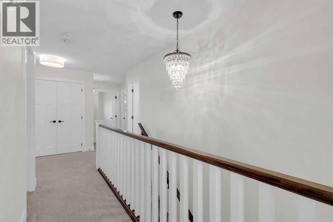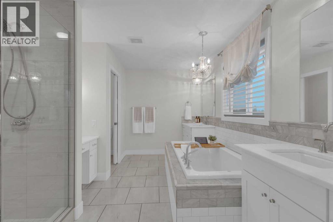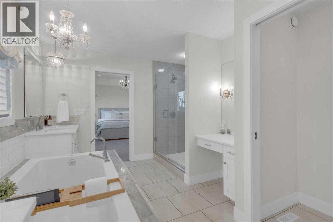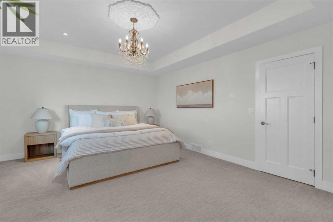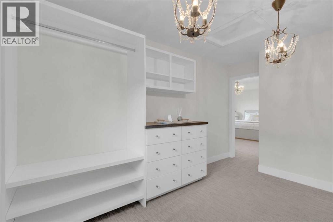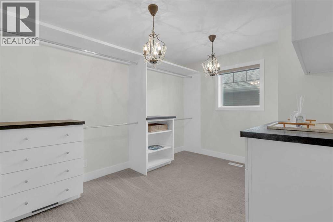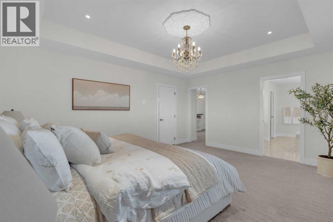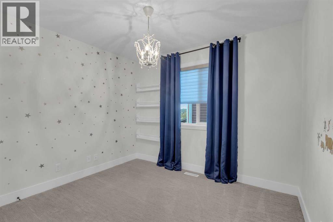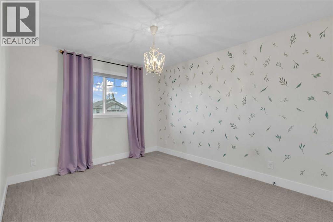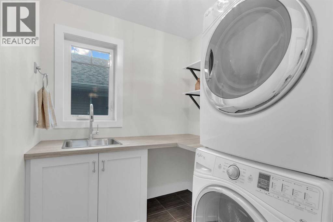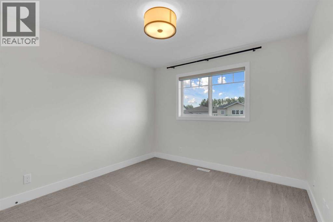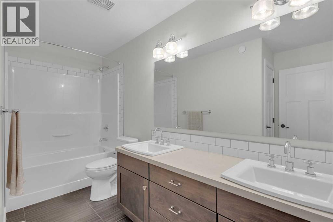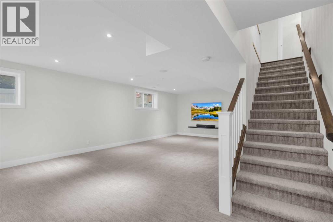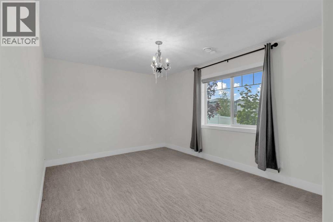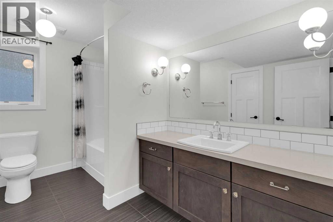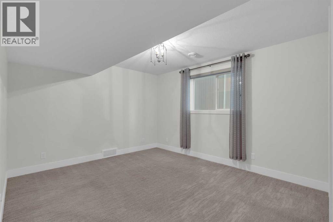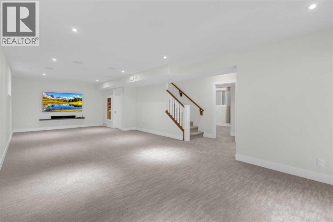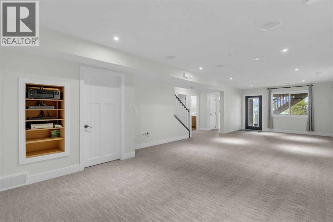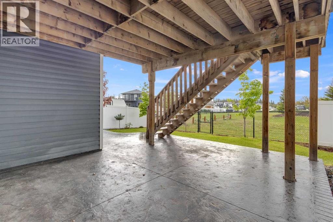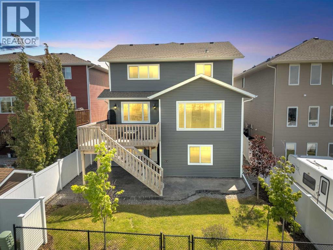6 Bedroom
4 Bathroom
2,726 ft2
Fireplace
Central Air Conditioning
Forced Air, In Floor Heating
Lawn
$849,000
If you’re searching for the perfect blend of space, style, and sophistication, 60 Thompson Crescent is the one. In today’s market, you couldn’t build this home again for the size and location it offers at this value. This fully finished walkout two-storey backs onto peaceful green space and offers six bedrooms plus a den and bonus room—designed for modern family living with room to breathe, entertain, and grow.Step inside to a bright, open main floor featuring a chef’s kitchen with quartz countertops, ceiling-height cabinetry, Bosch double wall oven, gas cooktop, and a massive island overlooking the living and dining areas. The cozy gas fireplace and picture window frame peaceful greenspace views, while the den, powder room, and large mudroom with walkthrough butler’s pantry add practicality to perfection.Upstairs you’ll find four spacious bedrooms, a bonus room, and a dream primary suite with dual vanities, jetted soaker tub, tiled shower, and custom walk-in closet. The lower level doesn’t feel like a basement at all, with two additional bedrooms, a full bathroom, and a large family room that opens onto the lower patio.Highlights include a new furnace (2018), central A/C, sound system, HRV, and rough-ins for in-floor heat and garage heater.Truly an incredible find close to school, golf courses, walking trails and amenities. (id:57594)
Property Details
|
MLS® Number
|
A2266048 |
|
Property Type
|
Single Family |
|
Neigbourhood
|
Timberstone |
|
Community Name
|
Timberstone |
|
Amenities Near By
|
Park, Schools, Shopping |
|
Features
|
French Door, Closet Organizers, Gas Bbq Hookup |
|
Parking Space Total
|
4 |
|
Plan
|
1224564 |
|
Structure
|
Deck |
Building
|
Bathroom Total
|
4 |
|
Bedrooms Above Ground
|
4 |
|
Bedrooms Below Ground
|
2 |
|
Bedrooms Total
|
6 |
|
Appliances
|
Washer, Refrigerator, Dishwasher, Stove, Dryer, Microwave, Oven - Built-in, Hood Fan, Garage Door Opener |
|
Basement Development
|
Finished |
|
Basement Features
|
Separate Entrance, Walk Out |
|
Basement Type
|
Full (finished) |
|
Constructed Date
|
2013 |
|
Construction Style Attachment
|
Detached |
|
Cooling Type
|
Central Air Conditioning |
|
Exterior Finish
|
Stone, Vinyl Siding |
|
Fireplace Present
|
Yes |
|
Fireplace Total
|
1 |
|
Flooring Type
|
Carpeted, Hardwood, Tile |
|
Foundation Type
|
Poured Concrete |
|
Half Bath Total
|
1 |
|
Heating Fuel
|
Natural Gas |
|
Heating Type
|
Forced Air, In Floor Heating |
|
Stories Total
|
2 |
|
Size Interior
|
2,726 Ft2 |
|
Total Finished Area
|
2725.94 Sqft |
|
Type
|
House |
Parking
Land
|
Acreage
|
No |
|
Fence Type
|
Fence |
|
Land Amenities
|
Park, Schools, Shopping |
|
Landscape Features
|
Lawn |
|
Size Depth
|
36.6 M |
|
Size Frontage
|
13.08 M |
|
Size Irregular
|
5152.00 |
|
Size Total
|
5152 Sqft|4,051 - 7,250 Sqft |
|
Size Total Text
|
5152 Sqft|4,051 - 7,250 Sqft |
|
Zoning Description
|
R-l |
Rooms
| Level |
Type |
Length |
Width |
Dimensions |
|
Second Level |
Family Room |
|
|
7.92 Ft x 11.83 Ft |
|
Second Level |
Primary Bedroom |
|
|
14.00 Ft x 17.00 Ft |
|
Second Level |
5pc Bathroom |
|
|
10.50 Ft x 13.67 Ft |
|
Second Level |
Other |
|
|
9.75 Ft x 13.67 Ft |
|
Second Level |
Bedroom |
|
|
10.33 Ft x 11.42 Ft |
|
Second Level |
Bedroom |
|
|
14.58 Ft x 10.33 Ft |
|
Second Level |
Bedroom |
|
|
11.17 Ft x 10.25 Ft |
|
Second Level |
5pc Bathroom |
|
|
8.08 Ft x 12.00 Ft |
|
Second Level |
Laundry Room |
|
|
6.33 Ft x 8.75 Ft |
|
Basement |
Recreational, Games Room |
|
|
34.42 Ft x 14.42 Ft |
|
Basement |
Bedroom |
|
|
10.67 Ft x 16.33 Ft |
|
Basement |
Bedroom |
|
|
15.33 Ft x 11.50 Ft |
|
Basement |
4pc Bathroom |
|
|
7.00 Ft x 11.42 Ft |
|
Basement |
Furnace |
|
|
8.67 Ft x 17.08 Ft |
|
Main Level |
Foyer |
|
|
7.58 Ft x 10.83 Ft |
|
Main Level |
Other |
|
|
7.00 Ft x 9.42 Ft |
|
Main Level |
Living Room |
|
|
17.83 Ft x 15.08 Ft |
|
Main Level |
Kitchen |
|
|
17.83 Ft x 15.92 Ft |
|
Main Level |
Dining Room |
|
|
9.67 Ft x 17.00 Ft |
|
Main Level |
Office |
|
|
9.67 Ft x 9.92 Ft |
|
Main Level |
Other |
|
|
7.00 Ft x 7.25 Ft |
|
Main Level |
2pc Bathroom |
|
|
3.42 Ft x 7.58 Ft |
|
Main Level |
Other |
|
|
.00 Ft x .00 Ft |
https://www.realtor.ca/real-estate/29016263/60-thompson-crescent-red-deer-timberstone

