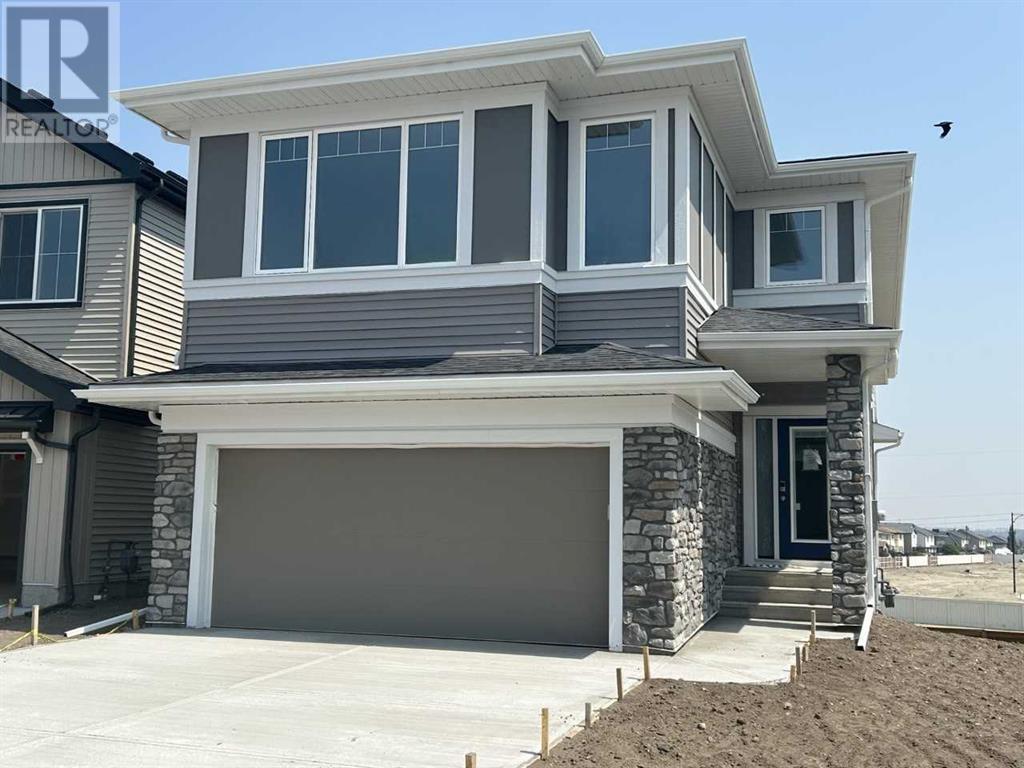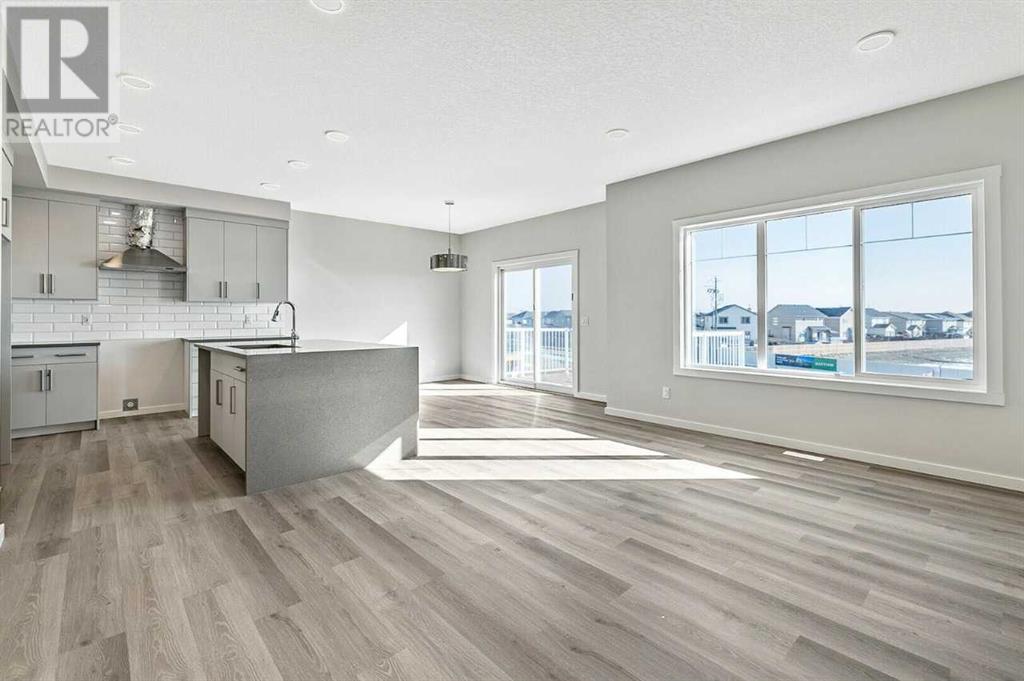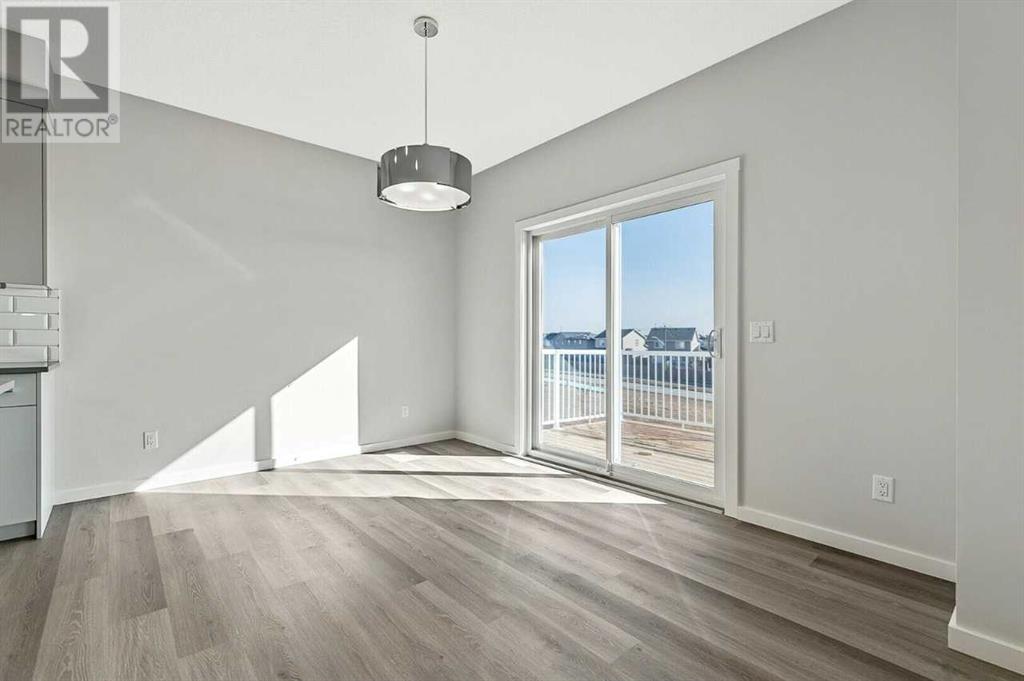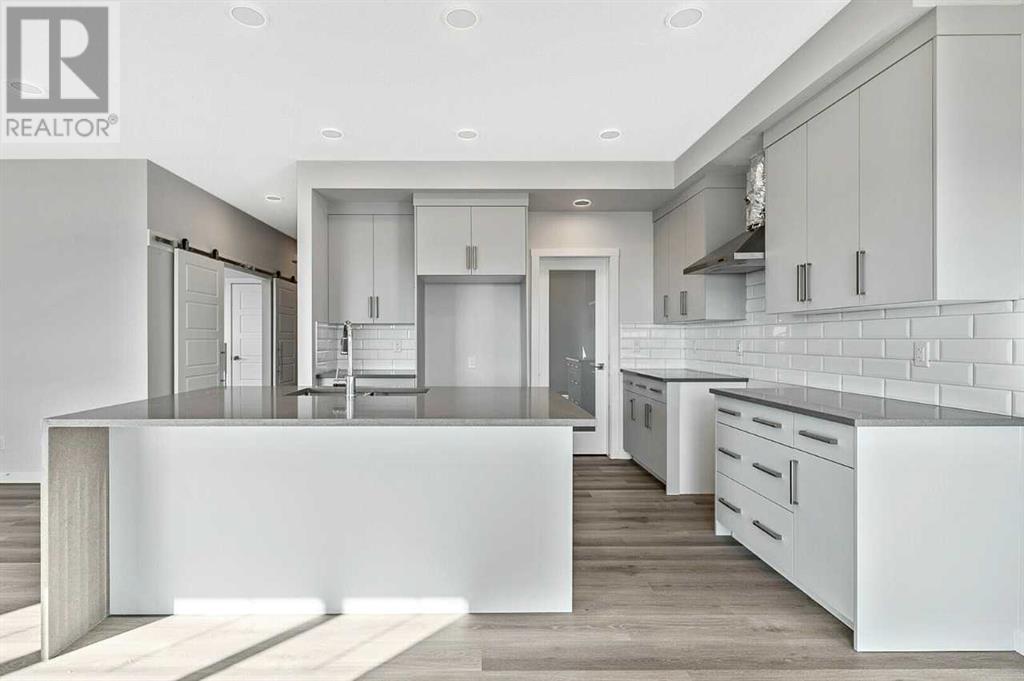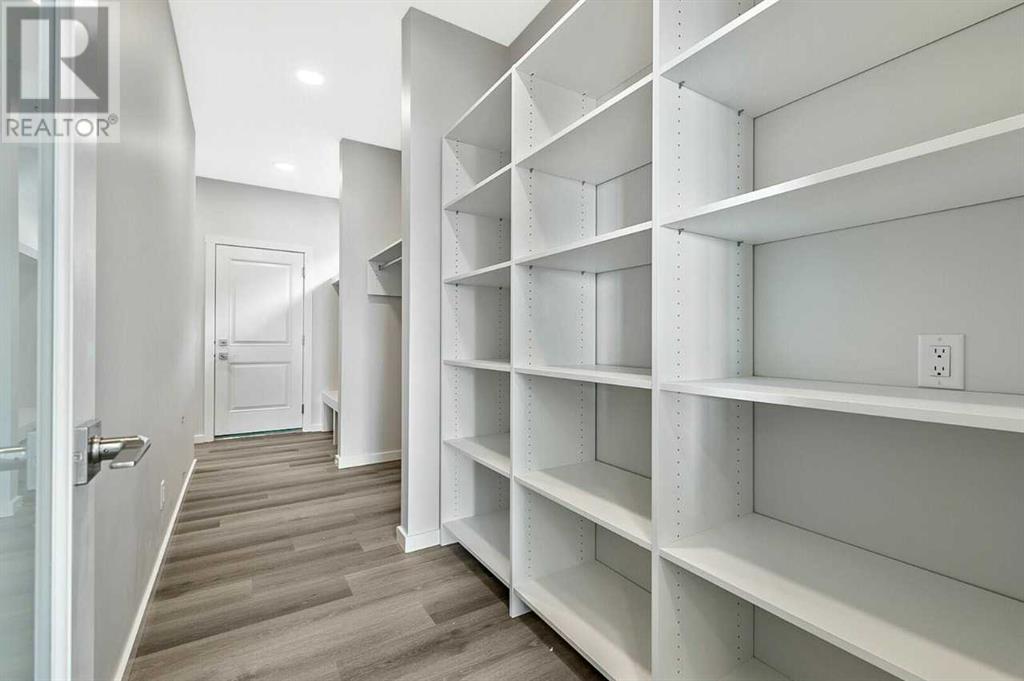3 Bedroom
3 Bathroom
2,469 ft2
Fireplace
None
Forced Air
$749,900
Nestled in the peaceful, family-friendly Key Ranch community, this home offers a serene environment with walking paths and easy access to local amenities. Enjoy the best of both worlds: a quiet, suburban setting just moments from everything you need. This luxurious walkout home features a rear elevated deck and ground-level concrete patio, perfect for outdoor entertaining. The spacious main floor flex room with sliding barn doors is ideal for a home office or study. Inside, you’ll find 9' knockdown ceilings and a stunning L-shaped kitchen with a large central island, walk-through pantry, stainless steel appliances, quartz countertops, and soft-close cabinets. The primary bedroom retreat offers a 5-piece ensuite with a free-standing soaker tub, walk-in shower, and dual vanities. Additional highlights include luxury vinyl plank flooring, a 50" electric fireplace, triple-pane windows, high-efficiency furnace, and an included Smart Home System for added convenience. Photos are representative. (id:57594)
Property Details
|
MLS® Number
|
A2205132 |
|
Property Type
|
Single Family |
|
Neigbourhood
|
Sagewood |
|
Community Name
|
Key Ranch |
|
Amenities Near By
|
Park, Playground, Schools, Shopping |
|
Parking Space Total
|
4 |
|
Plan
|
2312456 |
|
Structure
|
Deck |
Building
|
Bathroom Total
|
3 |
|
Bedrooms Above Ground
|
3 |
|
Bedrooms Total
|
3 |
|
Appliances
|
Hood Fan |
|
Basement Development
|
Unfinished |
|
Basement Features
|
Walk Out |
|
Basement Type
|
Full (unfinished) |
|
Constructed Date
|
2025 |
|
Construction Material
|
Wood Frame |
|
Construction Style Attachment
|
Detached |
|
Cooling Type
|
None |
|
Exterior Finish
|
Vinyl Siding |
|
Fireplace Present
|
Yes |
|
Fireplace Total
|
1 |
|
Flooring Type
|
Carpeted, Vinyl Plank |
|
Foundation Type
|
Poured Concrete |
|
Half Bath Total
|
1 |
|
Heating Fuel
|
Natural Gas |
|
Heating Type
|
Forced Air |
|
Stories Total
|
2 |
|
Size Interior
|
2,469 Ft2 |
|
Total Finished Area
|
2468.91 Sqft |
|
Type
|
House |
Parking
Land
|
Acreage
|
No |
|
Fence Type
|
Not Fenced |
|
Land Amenities
|
Park, Playground, Schools, Shopping |
|
Size Depth
|
33.35 M |
|
Size Frontage
|
12.83 M |
|
Size Irregular
|
428.14 |
|
Size Total
|
428.14 M2|4,051 - 7,250 Sqft |
|
Size Total Text
|
428.14 M2|4,051 - 7,250 Sqft |
|
Zoning Description
|
R1-u |
Rooms
| Level |
Type |
Length |
Width |
Dimensions |
|
Main Level |
2pc Bathroom |
|
|
Measurements not available |
|
Main Level |
Other |
|
|
12.33 Ft x 10.51 Ft |
|
Main Level |
Great Room |
|
|
16.00 Ft x 12.33 Ft |
|
Main Level |
Kitchen |
|
|
10.33 Ft x 12.17 Ft |
|
Main Level |
Bedroom |
|
|
10.33 Ft x 10.33 Ft |
|
Main Level |
Other |
|
|
8.50 Ft x 10.00 Ft |
|
Upper Level |
4pc Bathroom |
|
|
Measurements not available |
|
Upper Level |
5pc Bathroom |
|
|
Measurements not available |
|
Upper Level |
Primary Bedroom |
|
|
12.67 Ft x 15.33 Ft |
|
Upper Level |
Bedroom |
|
|
10.08 Ft x 10.67 Ft |
|
Upper Level |
Bonus Room |
|
|
19.00 Ft x 16.50 Ft |
https://www.realtor.ca/real-estate/28070982/60-key-cove-sw-airdrie-key-ranch

