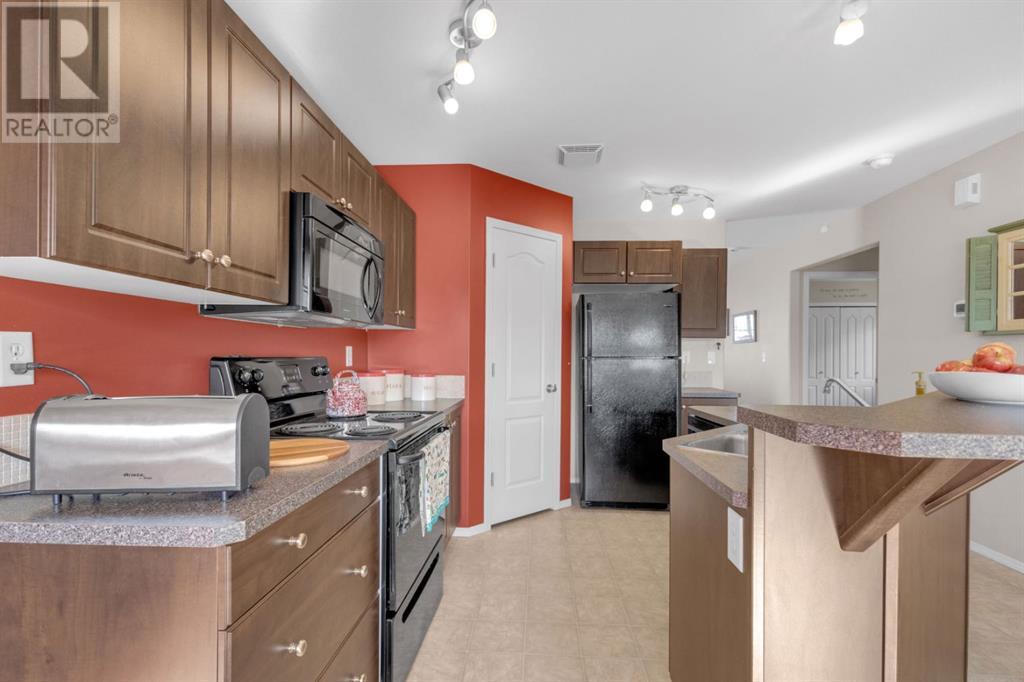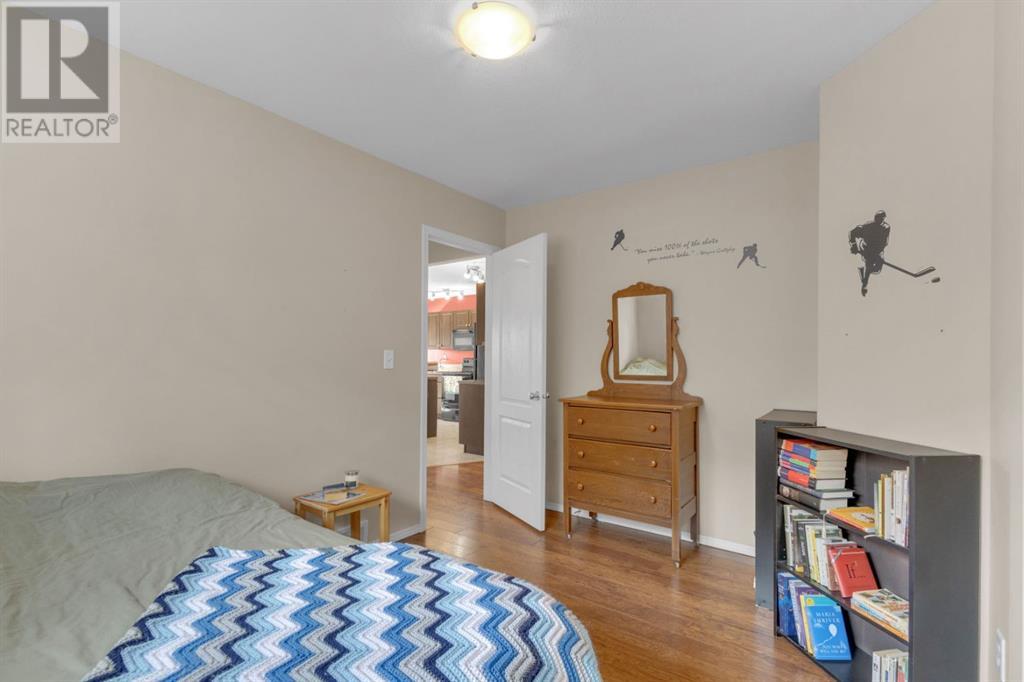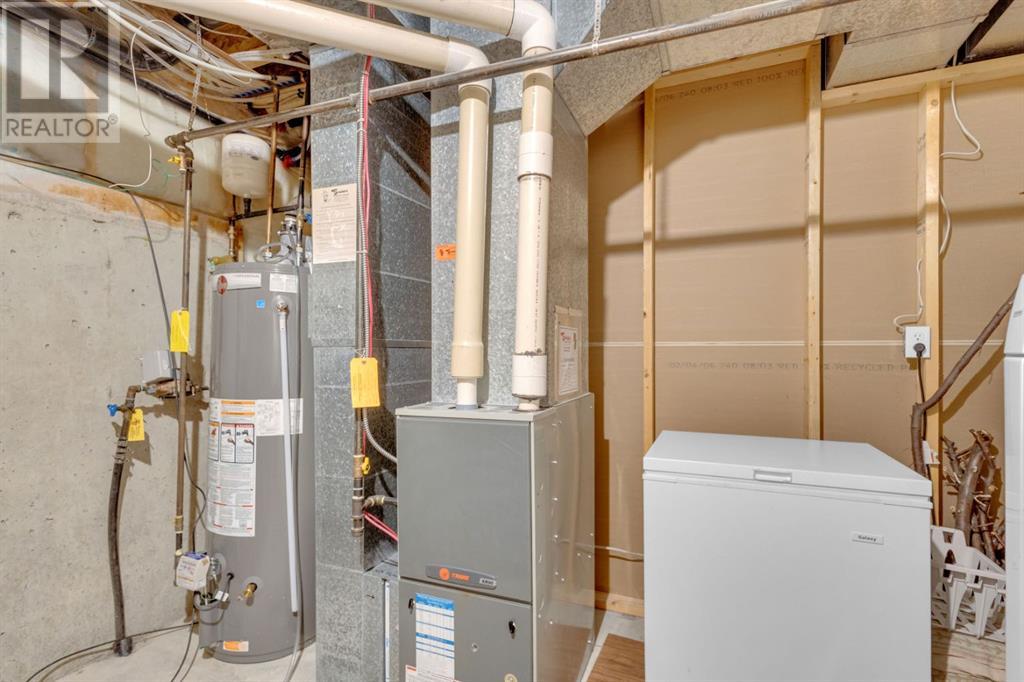4 Bedroom
3 Bathroom
1,210 ft2
Bungalow
None
Forced Air
Landscaped
$437,000
Located on a quiet close in popular Inglewood sits this pristine condition walkout bungalow. From the moment you arrive you'll appreciate the great curb appeal with the charming front East facing deck - ideal for your morning coffee. Inside offers an open design with the front office/flex room looking onto the living room. The kitchen has a centre island eating bar and an abundance of cabinets and countertop space. The kitchen and dining area is bright with west facing windows. It leads out to a good-sized deck and the backyard with maintenance free vinyl fencing and off-street parking including room for an RV. The primary bedroom features an ensuite and a super-sized walk in closet. The second bedroom is beside the main full bathroom. Downstairs has a good-sized bright family room that leads out to the backyard. There are 2 additional bedrooms plus a bathroom. The location is walking distance to two large parks/playgrounds, an elementary school, and a shopping plaza. If you're fussy about location and seeking an affordable bungalow this may be just the property you've been looking for! (id:57594)
Property Details
|
MLS® Number
|
A2214016 |
|
Property Type
|
Single Family |
|
Neigbourhood
|
Ironstone |
|
Community Name
|
Ironstone |
|
Amenities Near By
|
Park, Playground, Schools, Shopping |
|
Features
|
Back Lane, Pvc Window |
|
Parking Space Total
|
2 |
|
Plan
|
0524617 |
|
Structure
|
Deck |
Building
|
Bathroom Total
|
3 |
|
Bedrooms Above Ground
|
2 |
|
Bedrooms Below Ground
|
2 |
|
Bedrooms Total
|
4 |
|
Appliances
|
Washer, Refrigerator, Dishwasher, Range, Dryer, Microwave |
|
Architectural Style
|
Bungalow |
|
Basement Development
|
Finished |
|
Basement Features
|
Walk Out |
|
Basement Type
|
Full (finished) |
|
Constructed Date
|
2005 |
|
Construction Material
|
Wood Frame |
|
Construction Style Attachment
|
Detached |
|
Cooling Type
|
None |
|
Flooring Type
|
Carpeted, Laminate, Linoleum |
|
Foundation Type
|
Poured Concrete |
|
Heating Type
|
Forced Air |
|
Stories Total
|
1 |
|
Size Interior
|
1,210 Ft2 |
|
Total Finished Area
|
1210.35 Sqft |
|
Type
|
House |
Parking
Land
|
Acreage
|
No |
|
Fence Type
|
Fence |
|
Land Amenities
|
Park, Playground, Schools, Shopping |
|
Landscape Features
|
Landscaped |
|
Size Depth
|
36.63 M |
|
Size Frontage
|
10.67 M |
|
Size Irregular
|
4144.00 |
|
Size Total
|
4144 Sqft|4,051 - 7,250 Sqft |
|
Size Total Text
|
4144 Sqft|4,051 - 7,250 Sqft |
|
Zoning Description
|
R1n |
Rooms
| Level |
Type |
Length |
Width |
Dimensions |
|
Basement |
Recreational, Games Room |
|
|
23.58 Ft x 14.67 Ft |
|
Basement |
Bedroom |
|
|
12.08 Ft x 12.92 Ft |
|
Basement |
3pc Bathroom |
|
|
7.42 Ft x 8.08 Ft |
|
Basement |
Bedroom |
|
|
11.25 Ft x 9.33 Ft |
|
Basement |
Furnace |
|
|
11.42 Ft x 9.92 Ft |
|
Basement |
Storage |
|
|
7.00 Ft x 9.83 Ft |
|
Main Level |
Foyer |
|
|
6.25 Ft x 9.25 Ft |
|
Main Level |
Living Room |
|
|
12.42 Ft x 13.50 Ft |
|
Main Level |
Kitchen |
|
|
14.58 Ft x 12.58 Ft |
|
Main Level |
Dining Room |
|
|
12.58 Ft x 8.67 Ft |
|
Main Level |
Office |
|
|
8.75 Ft x 9.33 Ft |
|
Main Level |
Primary Bedroom |
|
|
11.75 Ft x 12.58 Ft |
|
Main Level |
4pc Bathroom |
|
|
4.92 Ft x 7.92 Ft |
|
Main Level |
Bedroom |
|
|
11.83 Ft x 8.92 Ft |
|
Main Level |
4pc Bathroom |
|
|
8.17 Ft x 4.92 Ft |
https://www.realtor.ca/real-estate/28214098/60-inkster-close-red-deer-ironstone











































