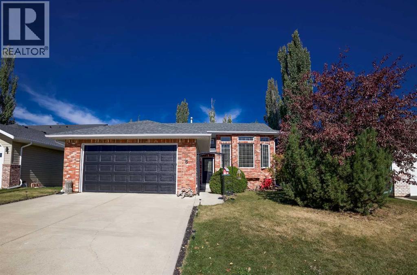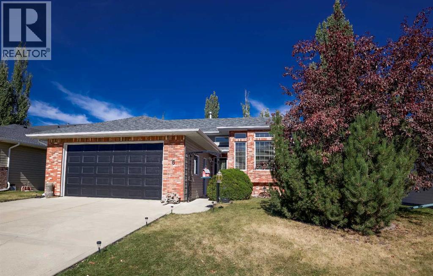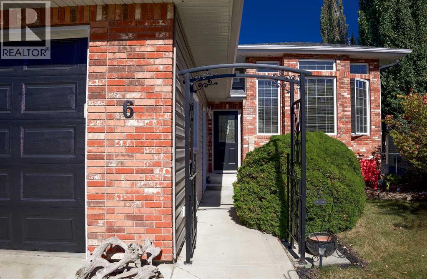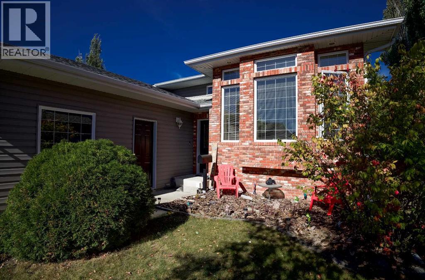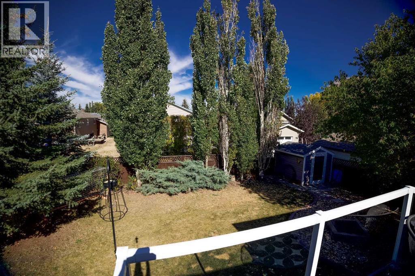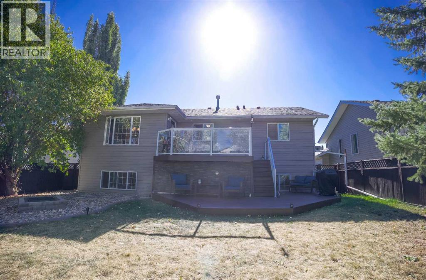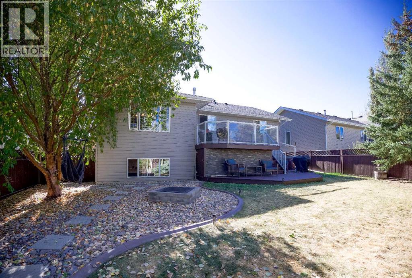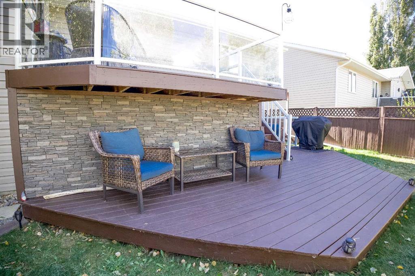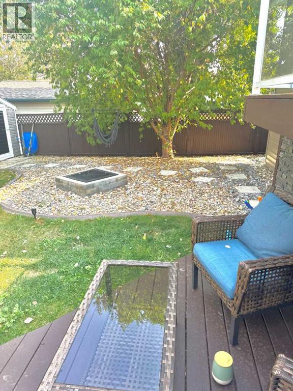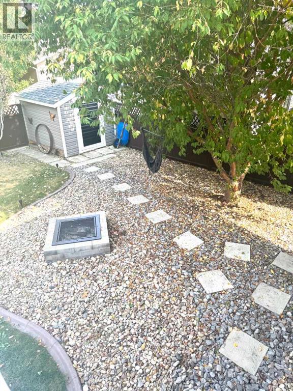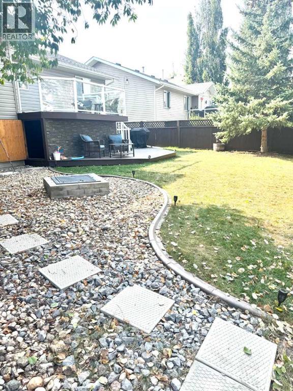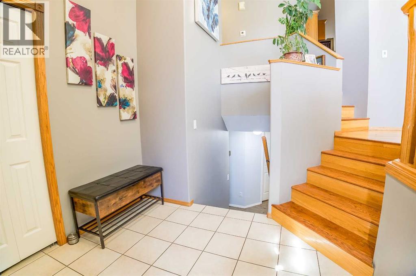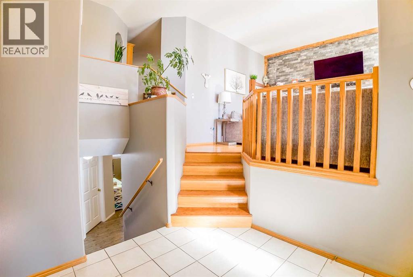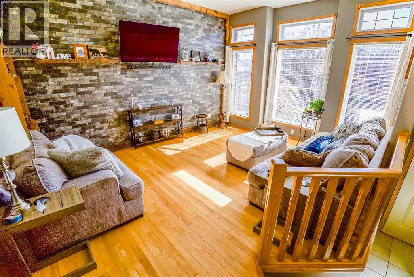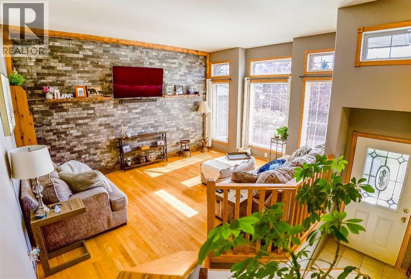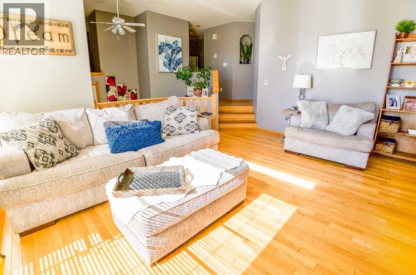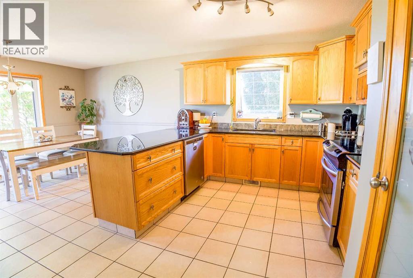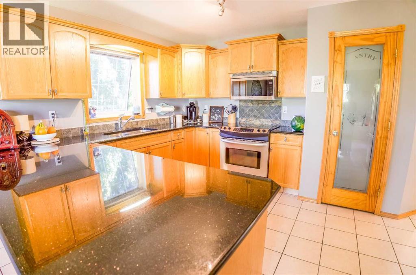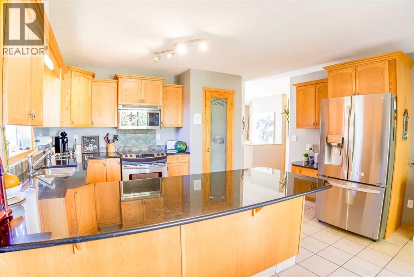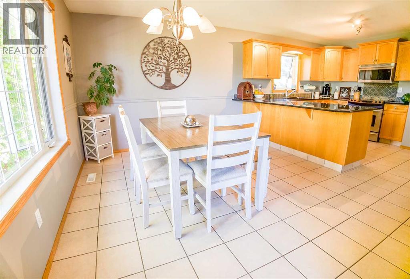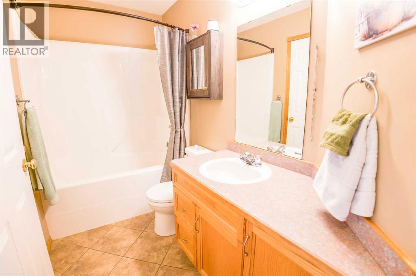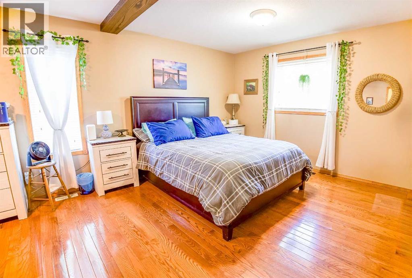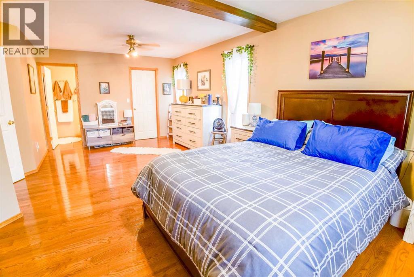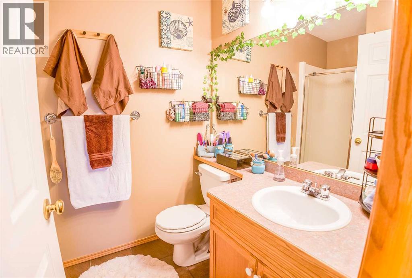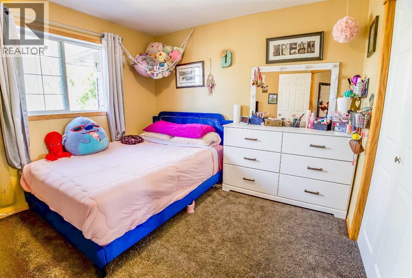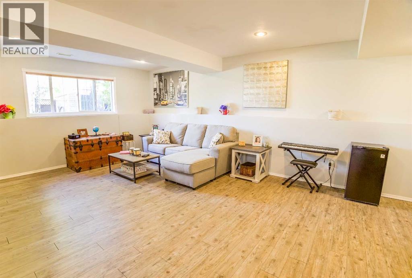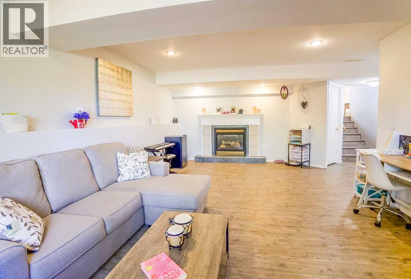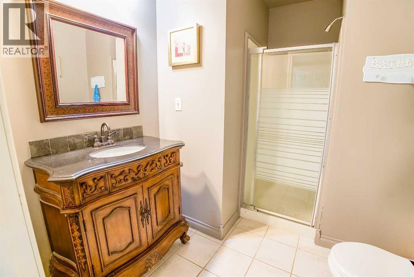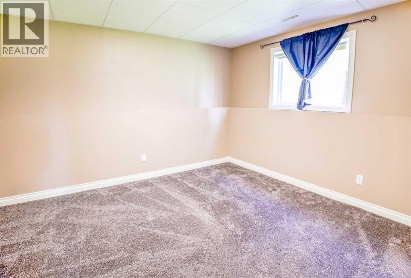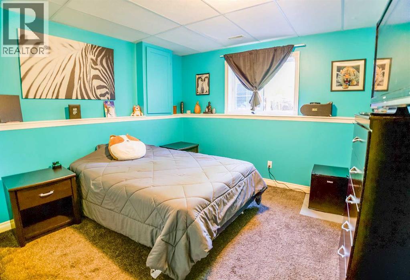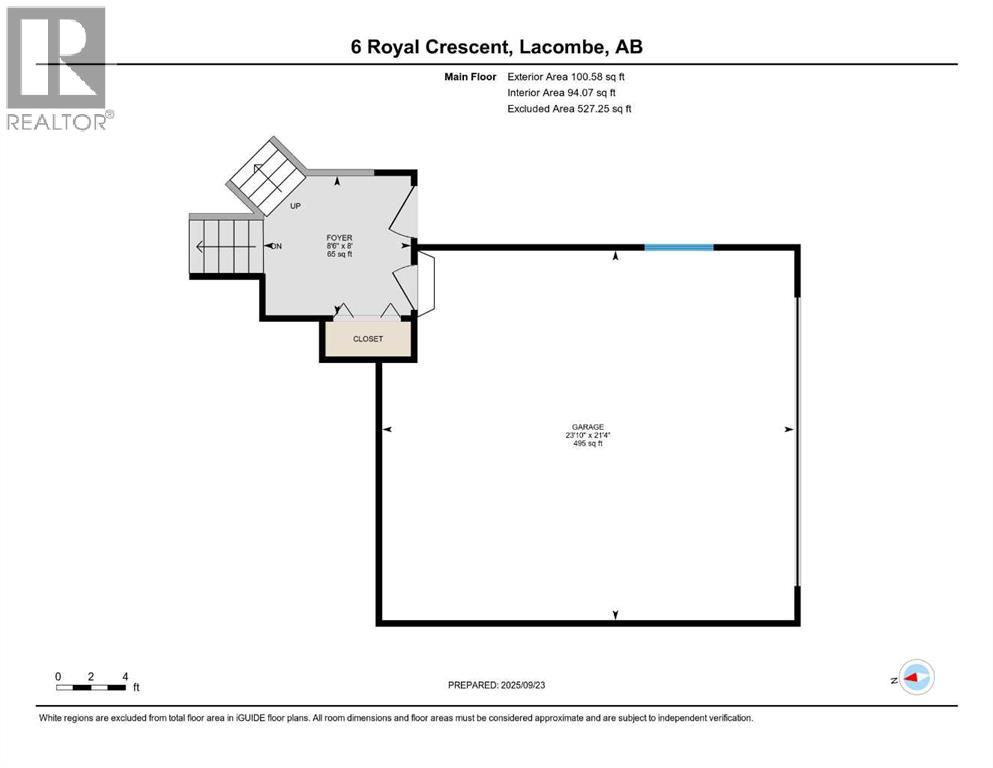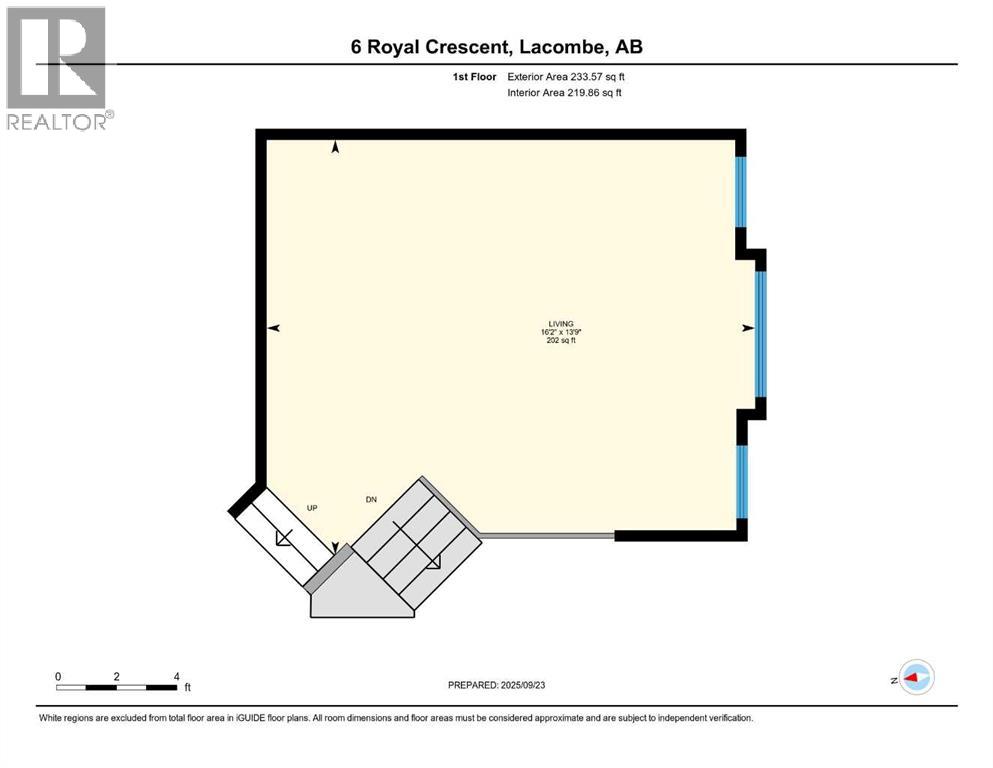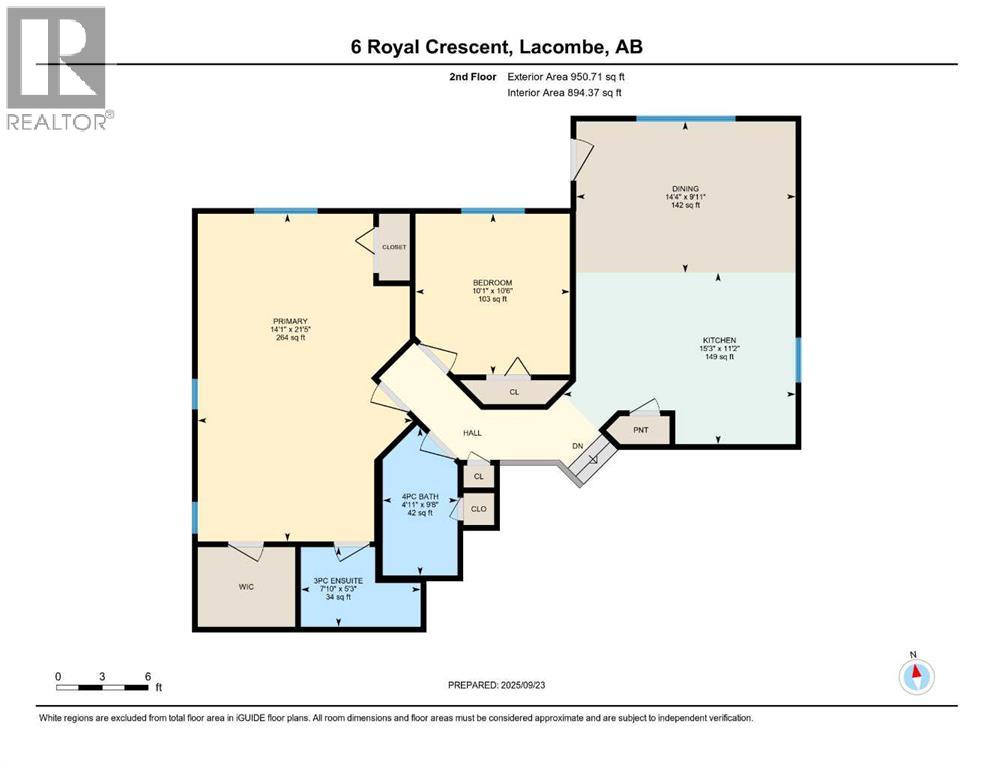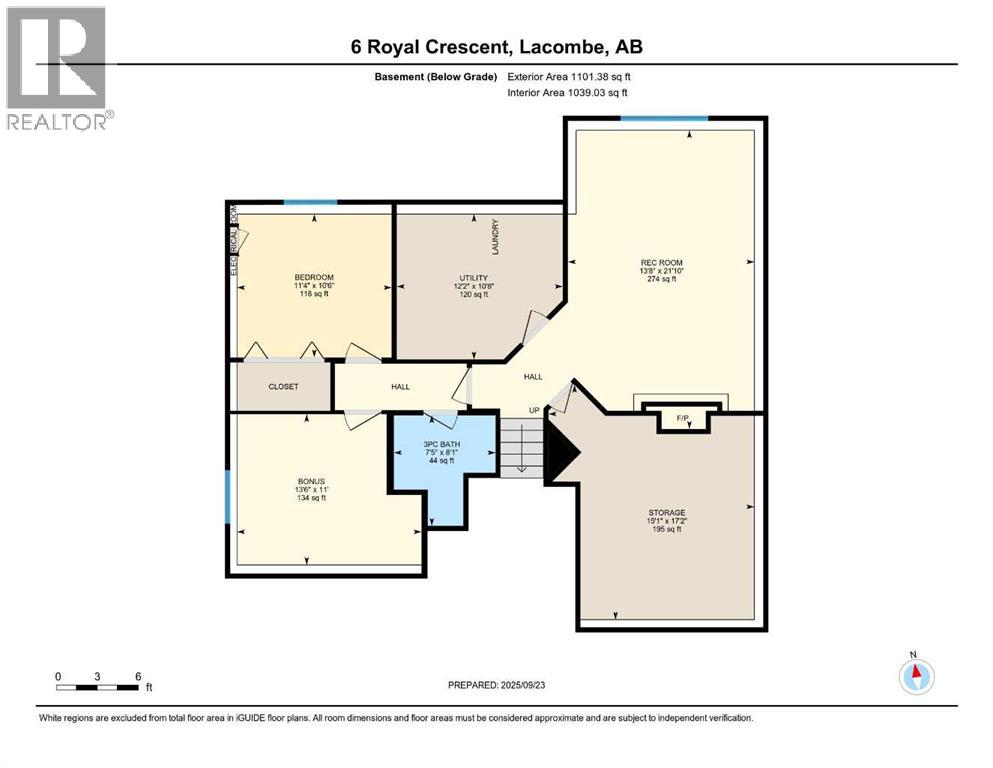4 Bedroom
3 Bathroom
1,285 ft2
Bi-Level
Fireplace
Central Air Conditioning
Forced Air, In Floor Heating
Landscaped
$499,900
Welcome to this stunning PRE INSPECTED 4-bedroom, 3-bathroom home that blends comfort, style, and function. Featuring a spacious double attached garage, Heated with a pellet stove. This property is perfect for families looking for both convenience and elegance. Inside, you’ll love the gleaming hardwood floors, open and inviting living spaces, and a modern kitchen complete with granite countertops—ideal for both everyday living and entertaining. The home boasts a large deck overlooking a private yard, offering the perfect spot for summer BBQs, morning coffee, or peaceful evenings outdoors. With plenty of room for the whole family, thoughtful updates, and a warm, welcoming design, this home is ready for its next chapter. (id:57594)
Property Details
|
MLS® Number
|
A2266666 |
|
Property Type
|
Single Family |
|
Community Name
|
Regency Park |
|
Amenities Near By
|
Airport, Playground, Schools, Shopping |
|
Features
|
See Remarks, Back Lane |
|
Parking Space Total
|
2 |
|
Plan
|
9820437 |
|
Structure
|
Shed, Deck |
Building
|
Bathroom Total
|
3 |
|
Bedrooms Above Ground
|
2 |
|
Bedrooms Below Ground
|
2 |
|
Bedrooms Total
|
4 |
|
Appliances
|
Refrigerator, Dishwasher, Stove, Microwave Range Hood Combo, Window Coverings |
|
Architectural Style
|
Bi-level |
|
Basement Development
|
Finished |
|
Basement Type
|
Full (finished) |
|
Constructed Date
|
2000 |
|
Construction Style Attachment
|
Detached |
|
Cooling Type
|
Central Air Conditioning |
|
Fireplace Present
|
Yes |
|
Fireplace Total
|
1 |
|
Flooring Type
|
Carpeted, Ceramic Tile, Hardwood, Laminate |
|
Foundation Type
|
Poured Concrete |
|
Heating Type
|
Forced Air, In Floor Heating |
|
Size Interior
|
1,285 Ft2 |
|
Total Finished Area
|
1284.86 Sqft |
|
Type
|
House |
Parking
Land
|
Acreage
|
No |
|
Fence Type
|
Fence |
|
Land Amenities
|
Airport, Playground, Schools, Shopping |
|
Landscape Features
|
Landscaped |
|
Size Depth
|
36.17 M |
|
Size Frontage
|
17 M |
|
Size Irregular
|
614.89 |
|
Size Total
|
614.89 M2|4,051 - 7,250 Sqft |
|
Size Total Text
|
614.89 M2|4,051 - 7,250 Sqft |
|
Zoning Description
|
R1 |
Rooms
| Level |
Type |
Length |
Width |
Dimensions |
|
Basement |
3pc Bathroom |
|
|
.00 Ft x .00 Ft |
|
Basement |
Bedroom |
|
|
10.50 Ft x 11.33 Ft |
|
Basement |
Bedroom |
|
|
11.00 Ft x 13.50 Ft |
|
Basement |
Family Room |
|
|
21.83 Ft x 13.67 Ft |
|
Basement |
Storage |
|
|
17.17 Ft x 15.08 Ft |
|
Basement |
Furnace |
|
|
10.67 Ft x 12.17 Ft |
|
Main Level |
Living Room |
|
|
16.17 Ft x 13.75 Ft |
|
Main Level |
Kitchen |
|
|
11.17 Ft x 15.25 Ft |
|
Main Level |
Dining Room |
|
|
9.92 Ft x 14.33 Ft |
|
Main Level |
Primary Bedroom |
|
|
21.42 Ft x 14.08 Ft |
|
Main Level |
Bedroom |
|
|
10.50 Ft x 10.08 Ft |
|
Main Level |
3pc Bathroom |
|
|
.00 Ft x .00 Ft |
|
Main Level |
4pc Bathroom |
|
|
.00 Ft x .00 Ft |
https://www.realtor.ca/real-estate/29027174/6-royal-crescent-lacombe-regency-park

