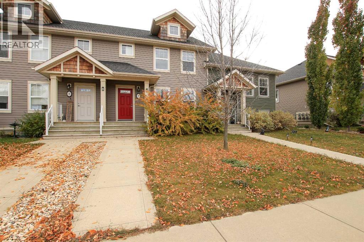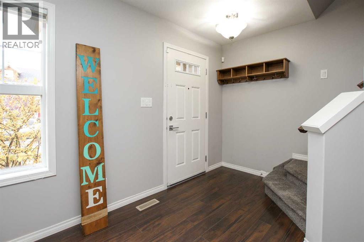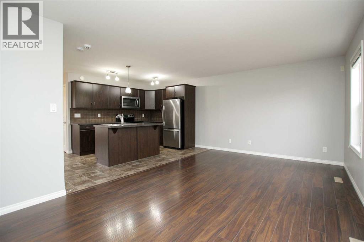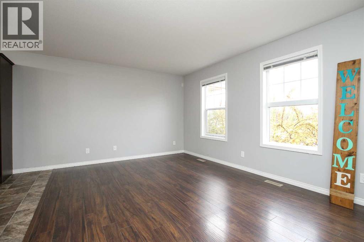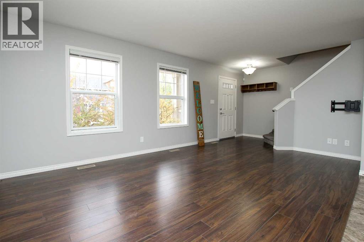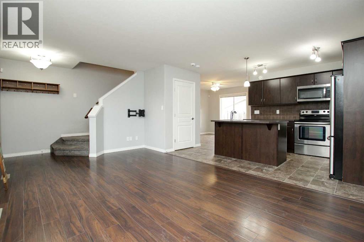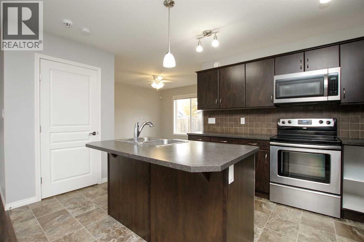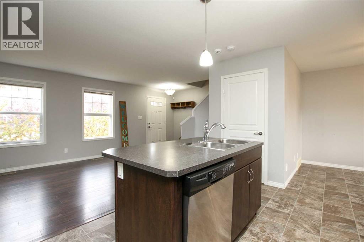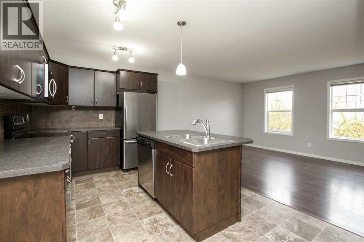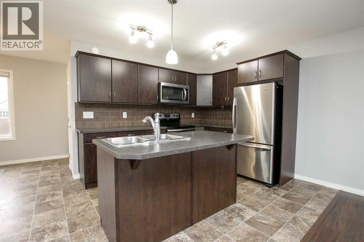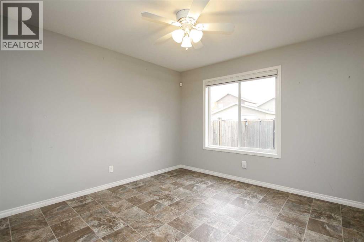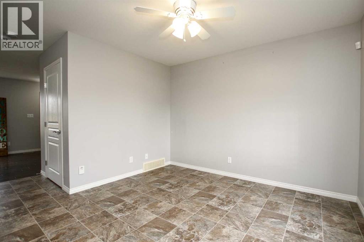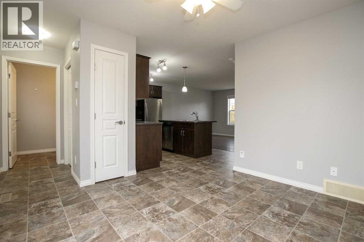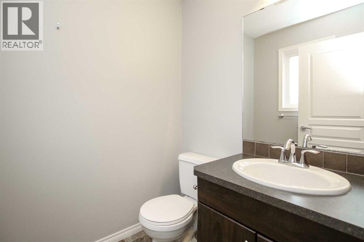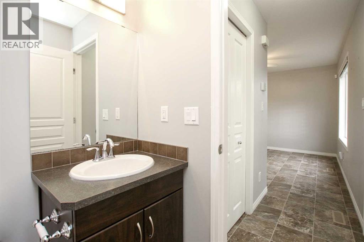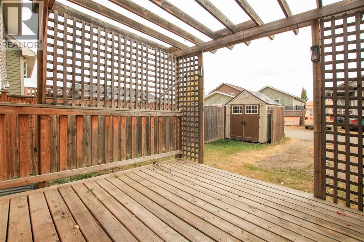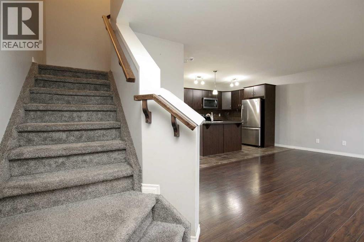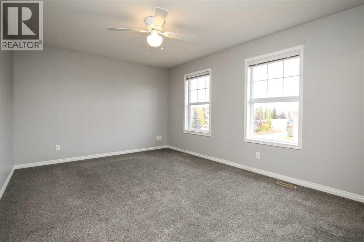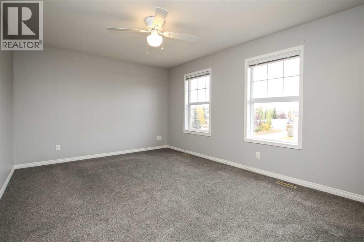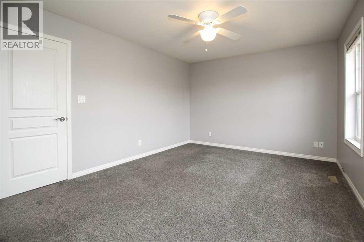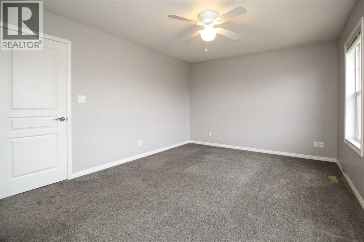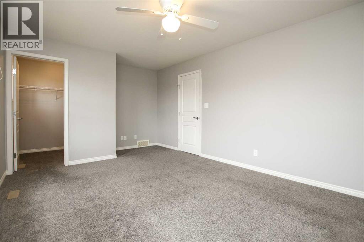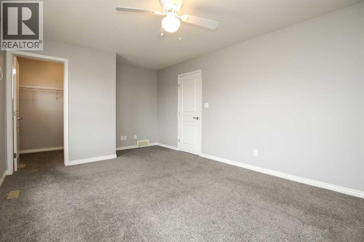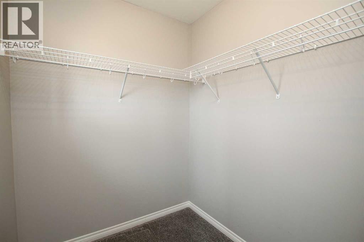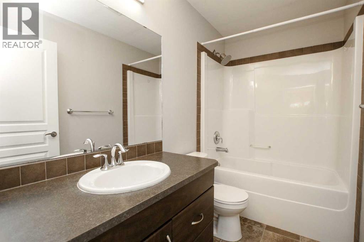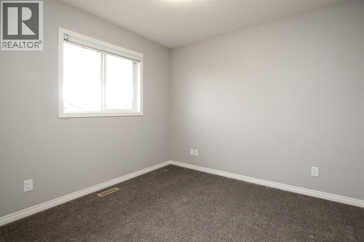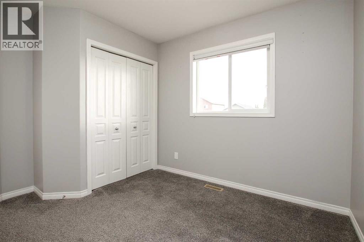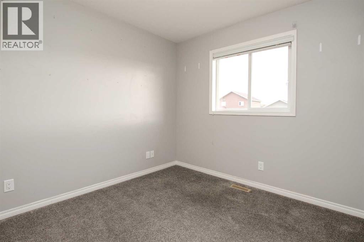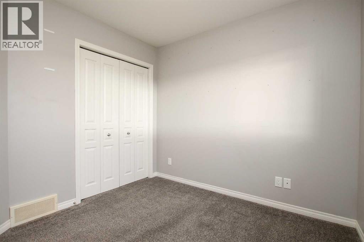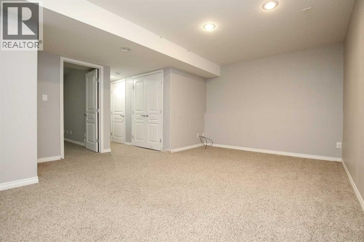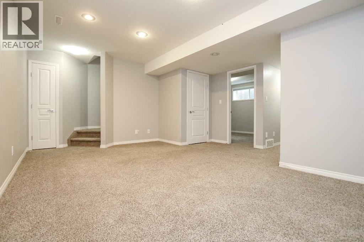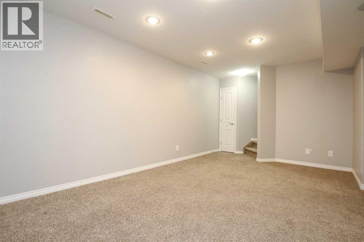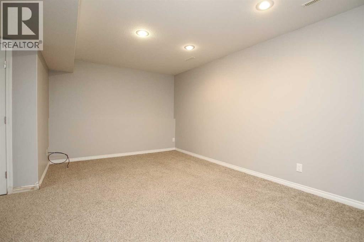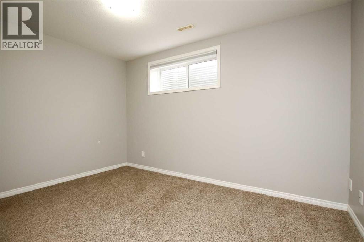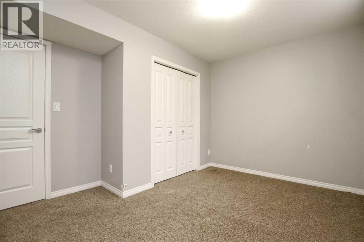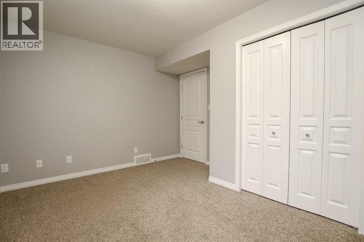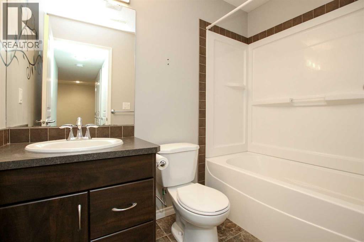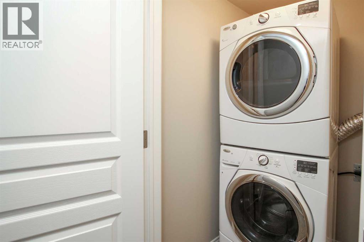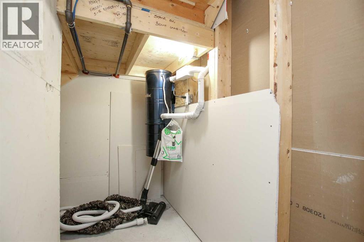4 Bedroom
3 Bathroom
1,181 ft2
None
Forced Air
Landscaped
$329,900
NO CONDO FEES ~ IMMEDIATE POSSESSION & MOVE IN READY ~ FULLY DEVELOPED 4 BEDROOM 3 BATHROOM 2-STOREY TOWNHOME ~ Mature front landscaping and a covered front entry welcome you ~ The living room features laminate flooring, rows of recessed lighting and large windows overlooking the front yard ~ The kitchen offers a functional layout with plenty of dark cabinets, full tile backsplash, ample counter space including an island with an eating bar, and stainless steel appliances ~ The dining room can easily host large gatherings and has a large south facing window that fills the space with natural light ~ 2 piece main floor bathroom ~ Separate rear entry has a coat closet, and access to the deck and backyard ~ The primary bedroom is a generous size with plenty of space for a king size bed and multiple pieces of furniture, and has a spacious walk in closet ~ 2 additional bedrooms located on the upper level have ample closet space ~ 4 piece second level bathroom ~ The fully finished basement offers tons of additional living space with a family room, large 4th bedroom, 4 piece bathroom, laundry located in it's own room, and space for storage ~ Central vacuum ~ The sunny south facing backyard is fully fenced, landscaped, includes a garden shed, has an off street parking pad, and a double swing gate to the paved alley ~ Excellent location in a walkable neighbourhood with all amenities steps away, easy access to downtown/Lakeshore Drive, close to highway access ~ The move in ready home offers immediate possession. (id:57594)
Property Details
|
MLS® Number
|
A2264404 |
|
Property Type
|
Single Family |
|
Community Name
|
Ryders Ridge |
|
Amenities Near By
|
Park, Playground, Schools, Shopping |
|
Features
|
Cul-de-sac, See Remarks, Other, Back Lane, Pvc Window, Closet Organizers |
|
Parking Space Total
|
1 |
|
Plan
|
1124243 |
|
Structure
|
Shed, Deck |
Building
|
Bathroom Total
|
3 |
|
Bedrooms Above Ground
|
3 |
|
Bedrooms Below Ground
|
1 |
|
Bedrooms Total
|
4 |
|
Appliances
|
Refrigerator, Dishwasher, Stove, Microwave, See Remarks, Window Coverings, Washer & Dryer |
|
Basement Development
|
Finished |
|
Basement Type
|
Full (finished) |
|
Constructed Date
|
2011 |
|
Construction Material
|
Wood Frame |
|
Construction Style Attachment
|
Attached |
|
Cooling Type
|
None |
|
Exterior Finish
|
Vinyl Siding |
|
Flooring Type
|
Carpeted, Laminate, Linoleum |
|
Foundation Type
|
Poured Concrete |
|
Half Bath Total
|
1 |
|
Heating Fuel
|
Natural Gas |
|
Heating Type
|
Forced Air |
|
Stories Total
|
2 |
|
Size Interior
|
1,181 Ft2 |
|
Total Finished Area
|
1181 Sqft |
|
Type
|
Row / Townhouse |
|
Utility Water
|
Municipal Water |
Parking
Land
|
Acreage
|
No |
|
Fence Type
|
Fence |
|
Land Amenities
|
Park, Playground, Schools, Shopping |
|
Landscape Features
|
Landscaped |
|
Sewer
|
Municipal Sewage System |
|
Size Depth
|
26.96 M |
|
Size Frontage
|
6.71 M |
|
Size Irregular
|
1942.00 |
|
Size Total
|
1942 Sqft|0-4,050 Sqft |
|
Size Total Text
|
1942 Sqft|0-4,050 Sqft |
|
Zoning Description
|
R3 |
Rooms
| Level |
Type |
Length |
Width |
Dimensions |
|
Second Level |
Primary Bedroom |
|
|
17.42 Ft x 11.42 Ft |
|
Second Level |
Other |
|
|
5.92 Ft x 5.67 Ft |
|
Second Level |
Bedroom |
|
|
9.67 Ft x 9.08 Ft |
|
Second Level |
Bedroom |
|
|
9.33 Ft x 9.08 Ft |
|
Second Level |
4pc Bathroom |
|
|
9.00 Ft x 5.00 Ft |
|
Basement |
Family Room |
|
|
17.17 Ft x 10.75 Ft |
|
Basement |
Bedroom |
|
|
12.67 Ft x 10.75 Ft |
|
Basement |
4pc Bathroom |
|
|
4.92 Ft x 7.75 Ft |
|
Basement |
Laundry Room |
|
|
4.58 Ft x 3.67 Ft |
|
Basement |
Furnace |
|
|
6.42 Ft x 4.58 Ft |
|
Main Level |
Foyer |
|
|
6.00 Ft x 5.00 Ft |
|
Main Level |
Living Room |
|
|
17.50 Ft x 10.92 Ft |
|
Main Level |
Kitchen |
|
|
10.75 Ft x 10.00 Ft |
|
Main Level |
Dining Room |
|
|
22.17 Ft x 20.75 Ft |
|
Main Level |
2pc Bathroom |
|
|
5.50 Ft x 5.00 Ft |
|
Main Level |
Other |
|
|
5.50 Ft x 3.25 Ft |
Utilities
|
Electricity
|
Connected |
|
Natural Gas
|
Connected |
https://www.realtor.ca/real-estate/28988819/6-rafferty-court-sylvan-lake-ryders-ridge

