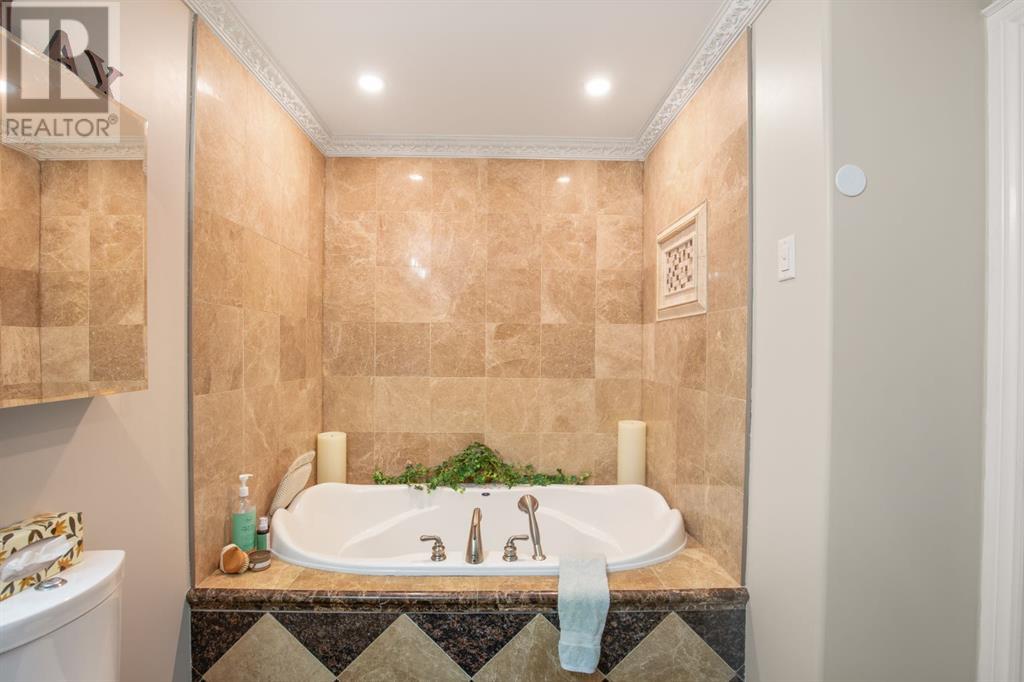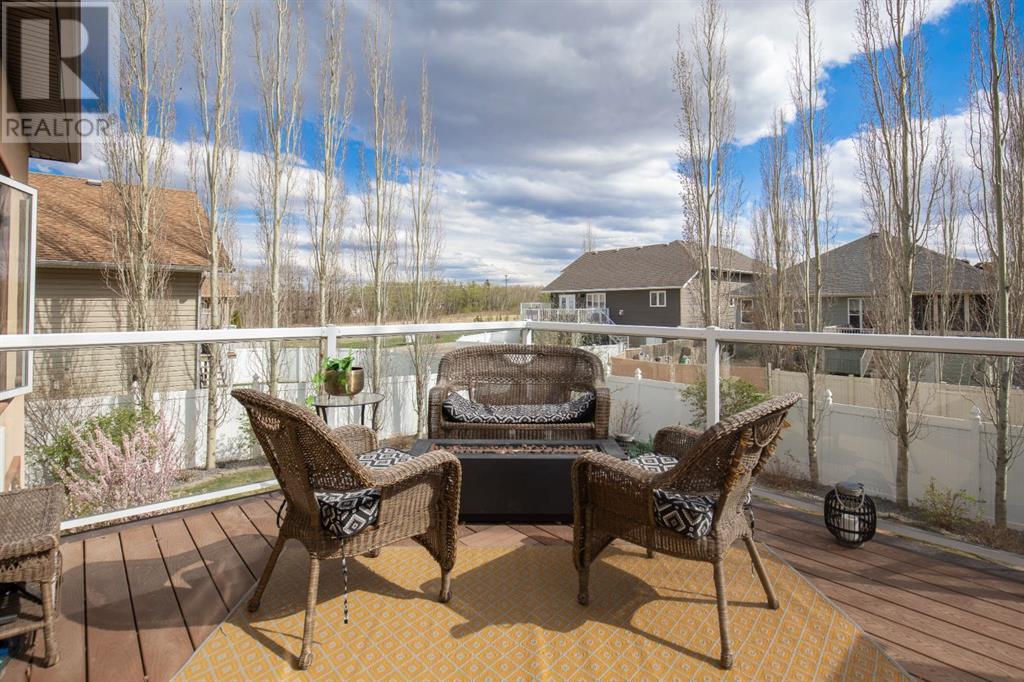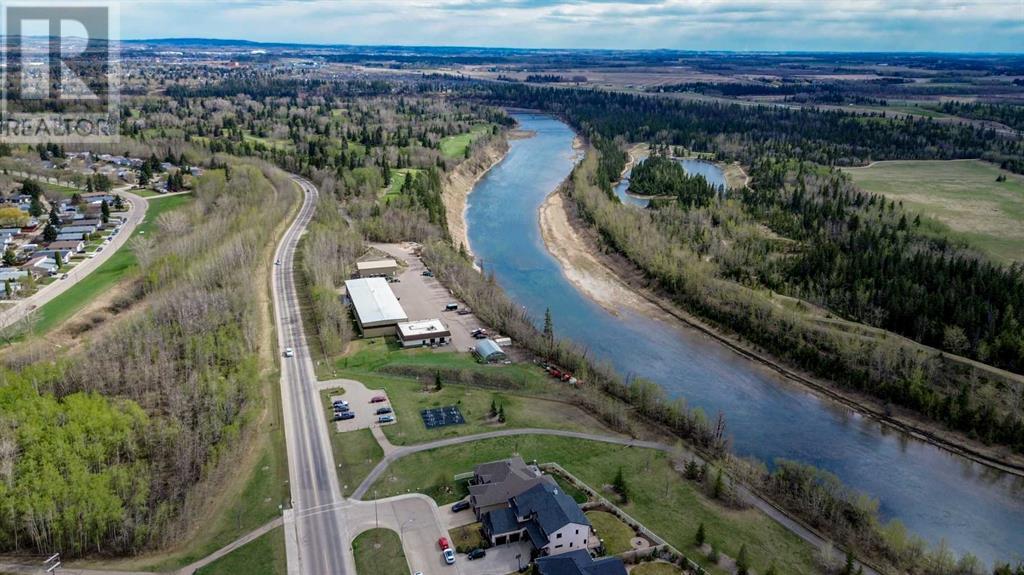4 Bedroom
3 Bathroom
1,349 ft2
Bi-Level
Fireplace
None
Forced Air, In Floor Heating
Landscaped, Lawn, Underground Sprinkler
$617,000
Welcome to this beautifully maintained 4-bedroom, 3-bathroom home offering over 2,100 sq ft of thoughtfully designed living space. Built in 2008, this property boasts a spacious triple attached garage, cozy in-floor heating, and a stunning kitchen that’s perfect for both everyday living and entertaining guests. The open-concept layout flows seamlessly, creating a warm and inviting atmosphere throughout. The primary bedroom is a true retreat, featuring a spa-inspired ensuite with elegant finishes. Situated in a desirable neighborhood and just steps from scenic walking trails, this home offers the ideal blend of comfort, functionality, and location. Don’t miss your chance to make it yours! (id:57594)
Property Details
|
MLS® Number
|
A2217697 |
|
Property Type
|
Single Family |
|
Neigbourhood
|
Oriole Park West |
|
Community Name
|
Oriole Park West |
|
Amenities Near By
|
Park, Playground |
|
Features
|
Back Lane |
|
Parking Space Total
|
6 |
|
Plan
|
0725136 |
|
Structure
|
Deck |
Building
|
Bathroom Total
|
3 |
|
Bedrooms Above Ground
|
3 |
|
Bedrooms Below Ground
|
1 |
|
Bedrooms Total
|
4 |
|
Appliances
|
See Remarks |
|
Architectural Style
|
Bi-level |
|
Basement Development
|
Finished |
|
Basement Type
|
Full (finished) |
|
Constructed Date
|
2008 |
|
Construction Style Attachment
|
Detached |
|
Cooling Type
|
None |
|
Exterior Finish
|
Stone |
|
Fireplace Present
|
Yes |
|
Fireplace Total
|
1 |
|
Flooring Type
|
Hardwood, Tile |
|
Foundation Type
|
Poured Concrete |
|
Heating Type
|
Forced Air, In Floor Heating |
|
Stories Total
|
2 |
|
Size Interior
|
1,349 Ft2 |
|
Total Finished Area
|
1349 Sqft |
|
Type
|
House |
Parking
Land
|
Acreage
|
No |
|
Fence Type
|
Fence |
|
Land Amenities
|
Park, Playground |
|
Landscape Features
|
Landscaped, Lawn, Underground Sprinkler |
|
Size Depth
|
37.49 M |
|
Size Frontage
|
17.07 M |
|
Size Irregular
|
6888.00 |
|
Size Total
|
6888 Sqft|4,051 - 7,250 Sqft |
|
Size Total Text
|
6888 Sqft|4,051 - 7,250 Sqft |
|
Zoning Description
|
R1 |
Rooms
| Level |
Type |
Length |
Width |
Dimensions |
|
Second Level |
4pc Bathroom |
|
|
Measurements not available |
|
Second Level |
Bedroom |
|
|
13.33 Ft x 9.92 Ft |
|
Second Level |
Bedroom |
|
|
10.17 Ft x 13.67 Ft |
|
Second Level |
4pc Bathroom |
|
|
Measurements not available |
|
Lower Level |
3pc Bathroom |
|
|
Measurements not available |
|
Lower Level |
Bedroom |
|
|
13.25 Ft x 9.58 Ft |
|
Main Level |
Primary Bedroom |
|
|
11.92 Ft x 20.75 Ft |
|
Main Level |
Kitchen |
|
|
12.50 Ft x 11.00 Ft |
https://www.realtor.ca/real-estate/28266204/6-oscar-court-red-deer-oriole-park-west










































