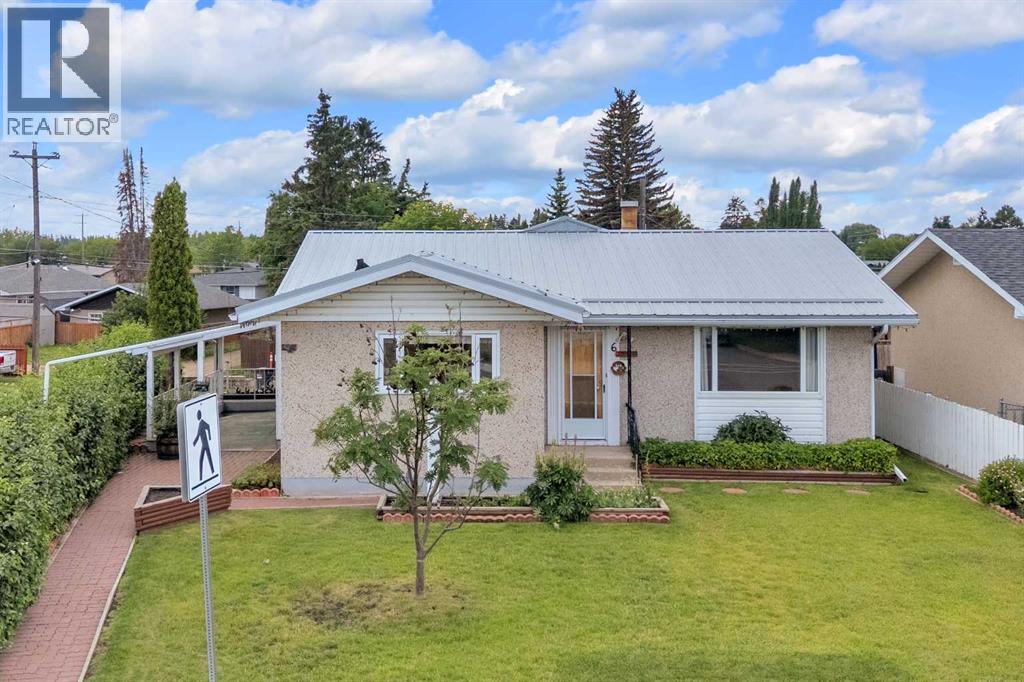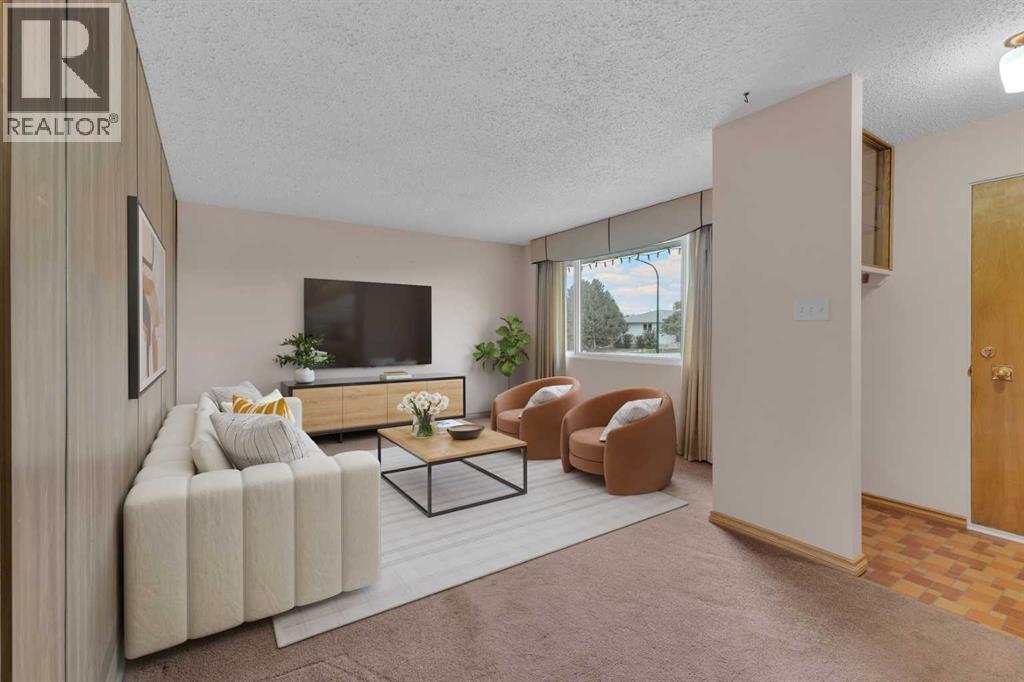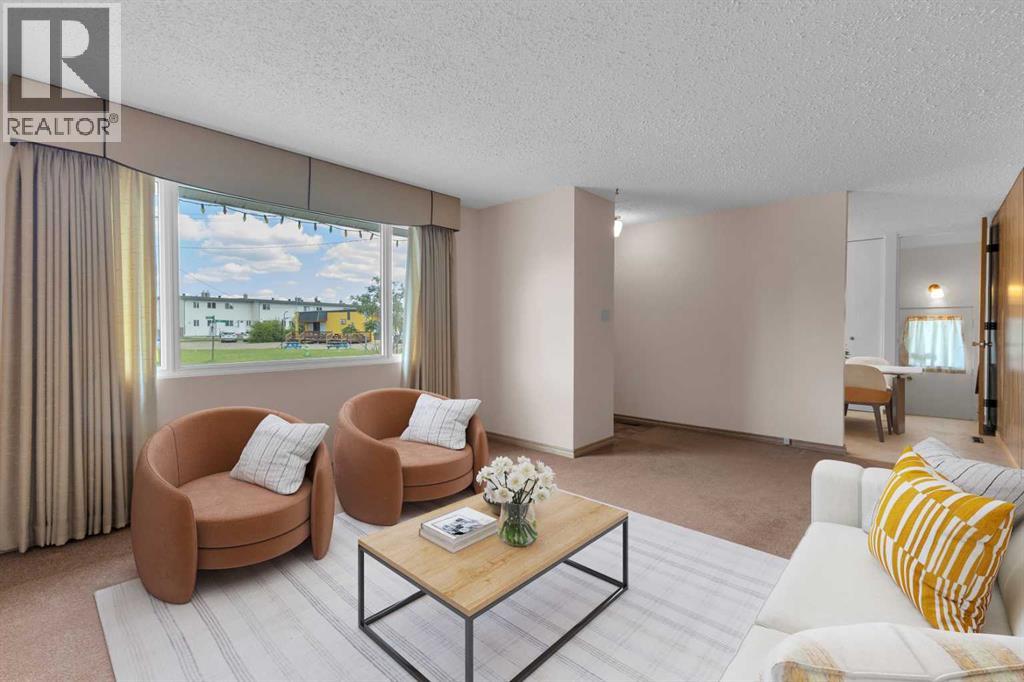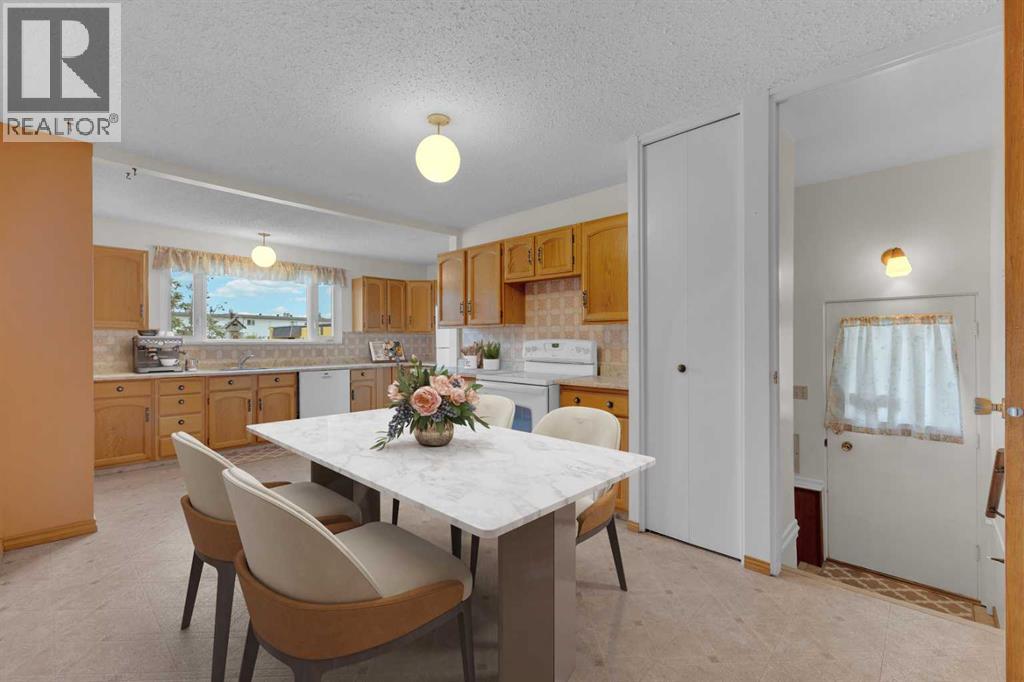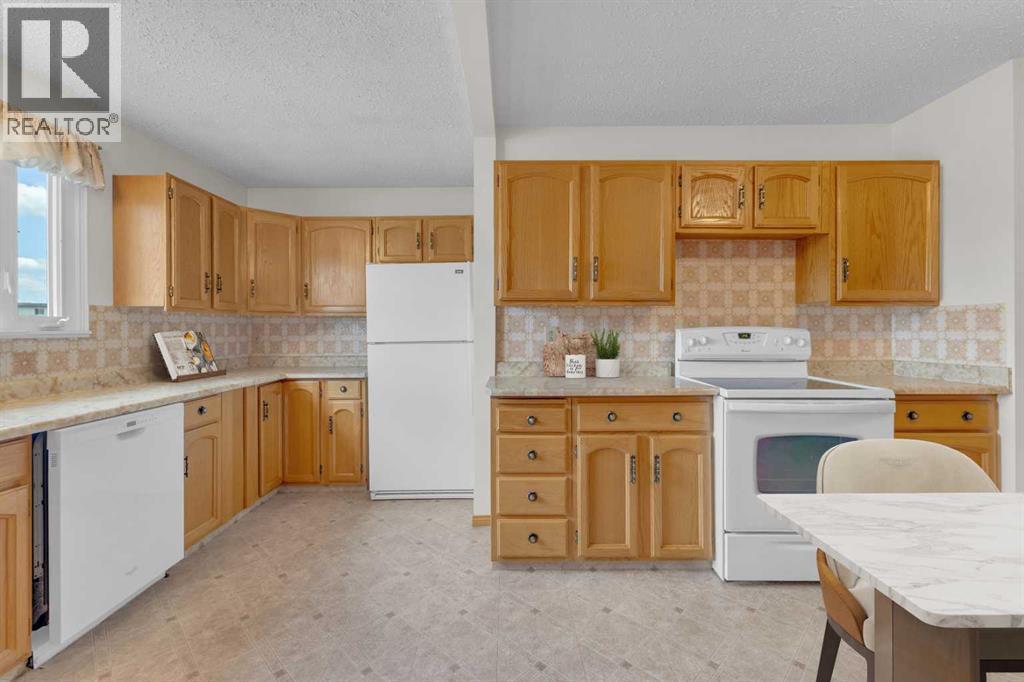3 Bedroom
1 Bathroom
1,390 ft2
Bungalow
None
Forced Air
Landscaped
$332,900
Great value in this original-owner home situated on an oversized lot with a detached double garage with a shop space at the back, all lovingly maintained since day one. The property boasts nice curb appeal with a spacious front yard, patio stone walkway, mature south-side hedge, and tasteful landscaping. Inside, the bright living room welcomes you with a large front window, while the spacious kitchen and dining area feature abundant oak cabinetry and a front-facing window over the sink. The main level includes three bedrooms and a 4-piece bathroom, plus a rear addition completed roughly 30 years ago that houses a fully operational built-in hot tub with a pool-style pump and heater system and easy fill and drain access. The addition is finished with wood walls and ceiling and surrounded by windows for ample natural light. Downstairs offers a generous family room with an included pool table, a den, a laundry/utility/hot tub system room, and plenty of storage space. Step out the side door into a covered patio space, and enjoy the extra backyard area before reaching the oversized garage. A couple upgrades over the years include a metal roof and many vinyl windows. 6 Fir Street is ideally located just steps from Bower Ponds’ walking and biking trails and within easy reach of schools, parks, playgrounds, and shopping. (id:57594)
Property Details
|
MLS® Number
|
A2240468 |
|
Property Type
|
Single Family |
|
Neigbourhood
|
Fairview |
|
Community Name
|
Fairview |
|
Amenities Near By
|
Park, Playground, Schools |
|
Features
|
Back Lane, Pvc Window |
|
Parking Space Total
|
2 |
|
Plan
|
4175mc |
Building
|
Bathroom Total
|
1 |
|
Bedrooms Above Ground
|
3 |
|
Bedrooms Total
|
3 |
|
Appliances
|
See Remarks |
|
Architectural Style
|
Bungalow |
|
Basement Development
|
Partially Finished |
|
Basement Type
|
Full (partially Finished) |
|
Constructed Date
|
1962 |
|
Construction Style Attachment
|
Detached |
|
Cooling Type
|
None |
|
Exterior Finish
|
Stucco |
|
Flooring Type
|
Carpeted, Linoleum |
|
Foundation Type
|
Poured Concrete |
|
Heating Type
|
Forced Air |
|
Stories Total
|
1 |
|
Size Interior
|
1,390 Ft2 |
|
Total Finished Area
|
1390 Sqft |
|
Type
|
House |
Parking
|
Detached Garage
|
2 |
|
Oversize
|
|
Land
|
Acreage
|
No |
|
Fence Type
|
Fence |
|
Land Amenities
|
Park, Playground, Schools |
|
Landscape Features
|
Landscaped |
|
Size Frontage
|
13.72 M |
|
Size Irregular
|
6420.00 |
|
Size Total
|
6420 Sqft|4,051 - 7,250 Sqft |
|
Size Total Text
|
6420 Sqft|4,051 - 7,250 Sqft |
|
Zoning Description
|
R-l |
Rooms
| Level |
Type |
Length |
Width |
Dimensions |
|
Basement |
Family Room |
|
|
24.92 Ft x 13.08 Ft |
|
Main Level |
Kitchen |
|
|
15.17 Ft x 14.67 Ft |
|
Main Level |
Dining Room |
|
|
9.50 Ft x 9.17 Ft |
|
Main Level |
Living Room |
|
|
13.67 Ft x 18.25 Ft |
|
Main Level |
Primary Bedroom |
|
|
13.42 Ft x 9.92 Ft |
|
Main Level |
Bedroom |
|
|
10.00 Ft x 8.00 Ft |
|
Main Level |
Bedroom |
|
|
8.00 Ft x 12.25 Ft |
|
Main Level |
4pc Bathroom |
|
|
4.92 Ft x 8.83 Ft |
|
Main Level |
Other |
|
|
9.58 Ft x 33.00 Ft |
https://www.realtor.ca/real-estate/28623486/6-fir-street-red-deer-fairview

