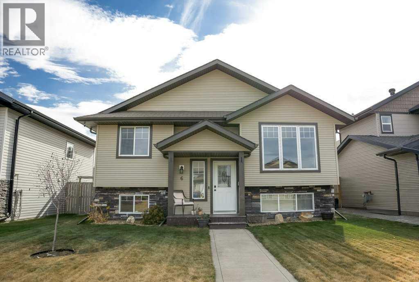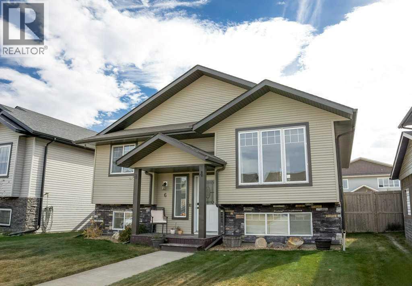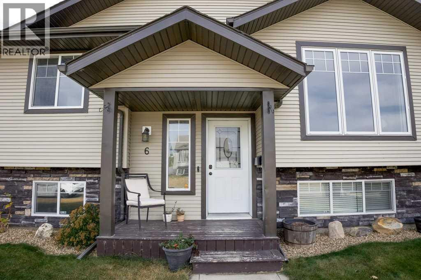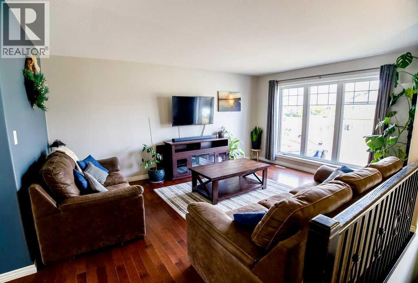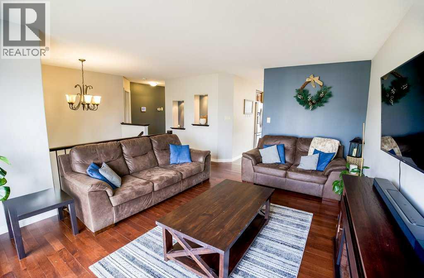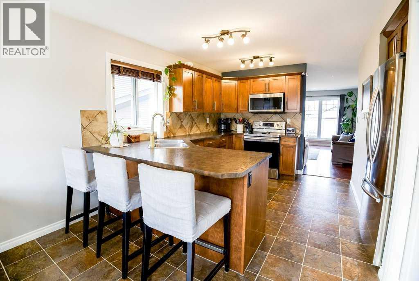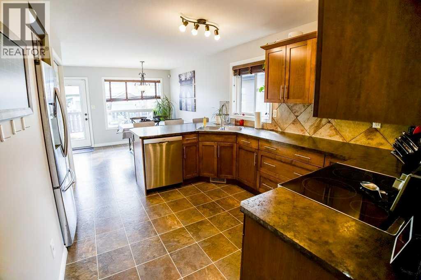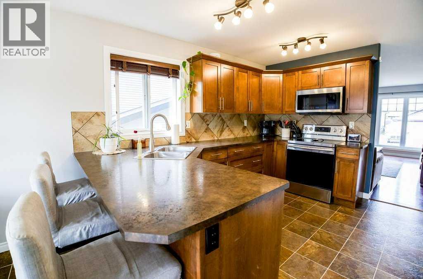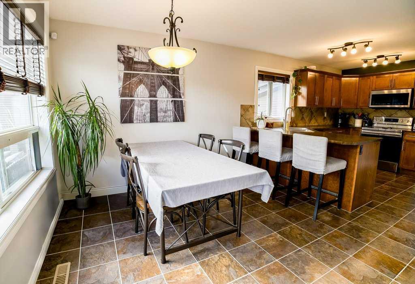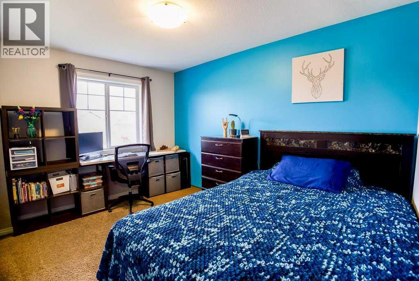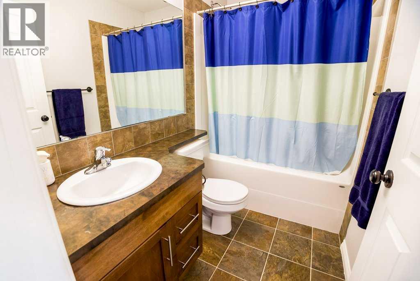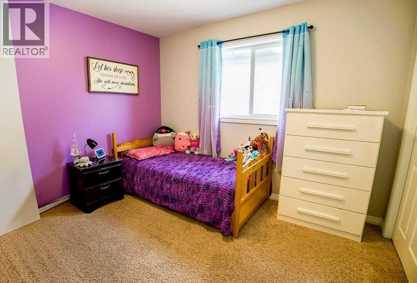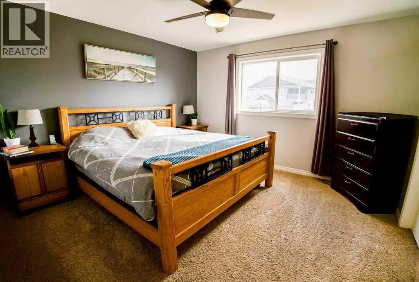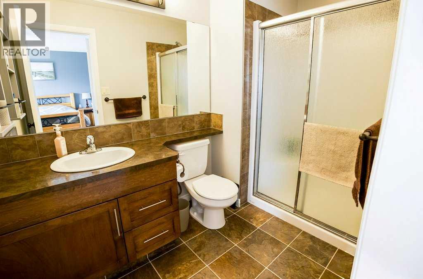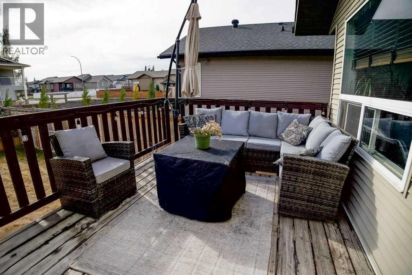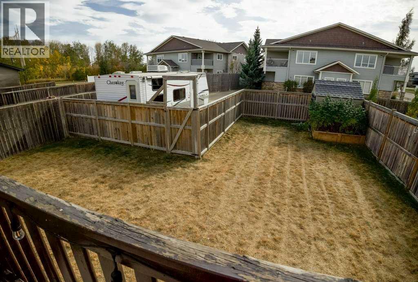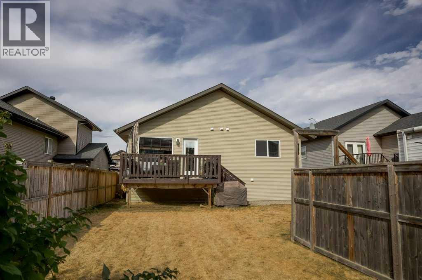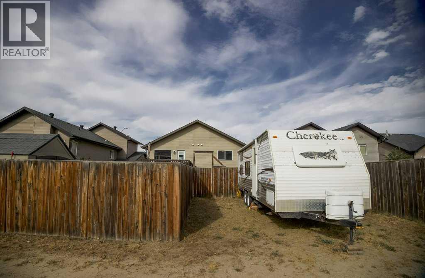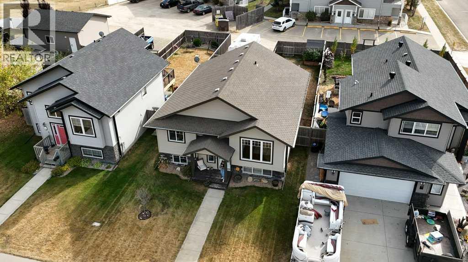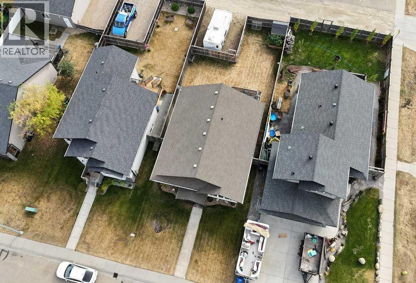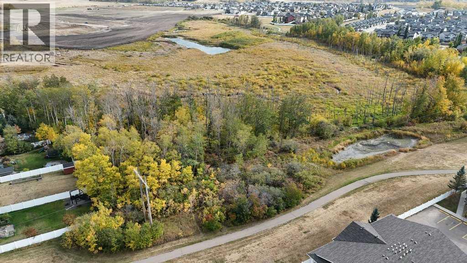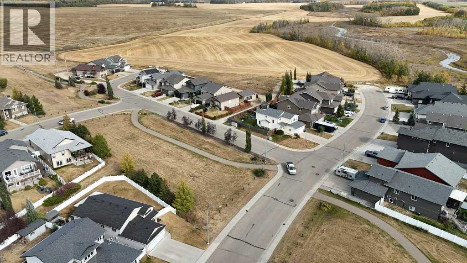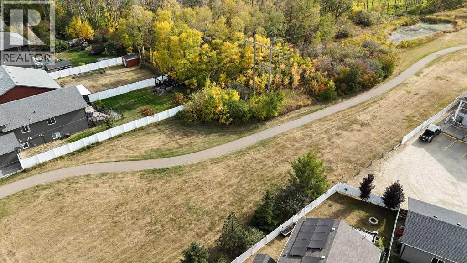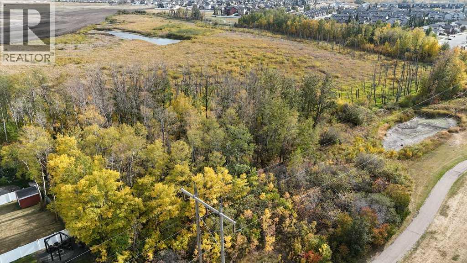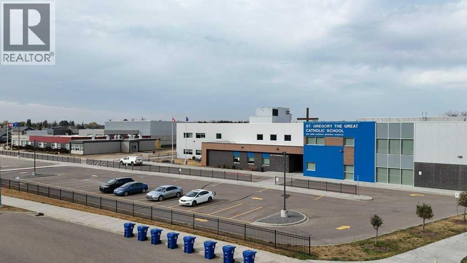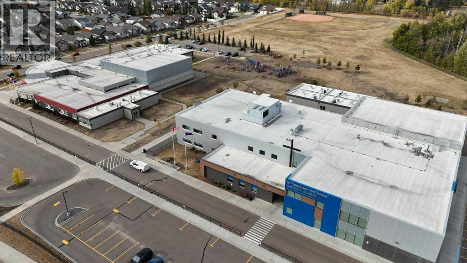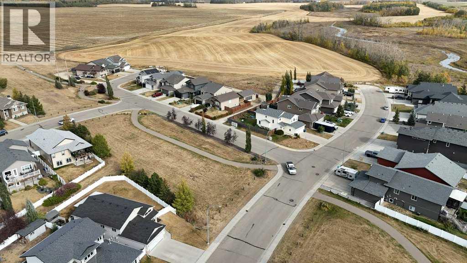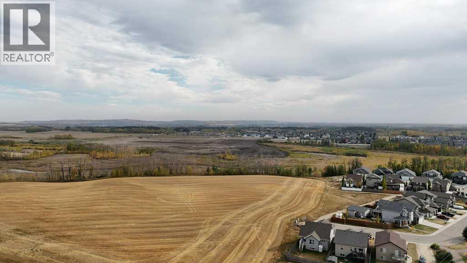4 Bedroom
2 Bathroom
1,245 ft2
Bi-Level
None
Forced Air
Landscaped
$379,900
Don't let this incredible chance slip away to acquire an affordable home where you can grow your own equity. This remarkable property is situated in a sought-after neighborhood in Blackfalds, conveniently located near parks and schools. It boasts a large, bright living room adorned with rich hardwood floors, a generous kitchen equipped with plenty of cupboard and counter space, as well as gleaming stainless steel appliances and a convenient breakfast bar. The main floor also includes three well-sized bedrooms, featuring a spacious primary suite complete with a walk-in closet and a private three-piece en suite bathroom. The basement is partially finished, with all rooms framed and some electrical work already completed, offering you the perfect opportunity to enhance your home and build value through your own efforts. Enjoy a roomy rear deck and a fully fenced, landscaped backyard with space for two vehicles. This home is in excellent condition and awaits its new owner! (id:57594)
Property Details
|
MLS® Number
|
A2261518 |
|
Property Type
|
Single Family |
|
Community Name
|
Cottonwood Estates |
|
Amenities Near By
|
Playground, Schools |
|
Features
|
Back Lane |
|
Parking Space Total
|
2 |
|
Plan
|
0824456 |
|
Structure
|
Deck |
Building
|
Bathroom Total
|
2 |
|
Bedrooms Above Ground
|
3 |
|
Bedrooms Below Ground
|
1 |
|
Bedrooms Total
|
4 |
|
Appliances
|
Refrigerator, Dishwasher, Stove, Microwave Range Hood Combo, Washer & Dryer |
|
Architectural Style
|
Bi-level |
|
Basement Development
|
Partially Finished |
|
Basement Type
|
Full (partially Finished) |
|
Constructed Date
|
2010 |
|
Construction Material
|
Poured Concrete, Wood Frame |
|
Construction Style Attachment
|
Detached |
|
Cooling Type
|
None |
|
Exterior Finish
|
Concrete |
|
Flooring Type
|
Hardwood, Linoleum, Tile |
|
Foundation Type
|
Poured Concrete |
|
Heating Type
|
Forced Air |
|
Size Interior
|
1,245 Ft2 |
|
Total Finished Area
|
1245 Sqft |
|
Type
|
House |
Parking
Land
|
Acreage
|
No |
|
Fence Type
|
Fence |
|
Land Amenities
|
Playground, Schools |
|
Landscape Features
|
Landscaped |
|
Size Depth
|
36.57 M |
|
Size Frontage
|
12.5 M |
|
Size Irregular
|
5746.00 |
|
Size Total
|
5746 Sqft|4,051 - 7,250 Sqft |
|
Size Total Text
|
5746 Sqft|4,051 - 7,250 Sqft |
|
Zoning Description
|
R1m |
Rooms
| Level |
Type |
Length |
Width |
Dimensions |
|
Lower Level |
Bedroom |
|
|
12.67 Ft x 11.83 Ft |
|
Lower Level |
Recreational, Games Room |
|
|
19.75 Ft x 13.25 Ft |
|
Lower Level |
Laundry Room |
|
|
.00 Ft x .00 Ft |
|
Upper Level |
Living Room |
|
|
17.75 Ft x 12.25 Ft |
|
Upper Level |
Dining Room |
|
|
12.17 Ft x 8.58 Ft |
|
Upper Level |
Kitchen |
|
|
13.33 Ft x 12.17 Ft |
|
Upper Level |
Primary Bedroom |
|
|
12.50 Ft x 11.92 Ft |
|
Upper Level |
Bedroom |
|
|
110.92 Ft x 8.92 Ft |
|
Upper Level |
Bedroom |
|
|
14.00 Ft x 11.17 Ft |
|
Upper Level |
4pc Bathroom |
|
|
.00 Ft x .00 Ft |
|
Upper Level |
3pc Bathroom |
|
|
.00 Ft x .00 Ft |
https://www.realtor.ca/real-estate/28941036/6-coachill-street-blackfalds-cottonwood-estates

