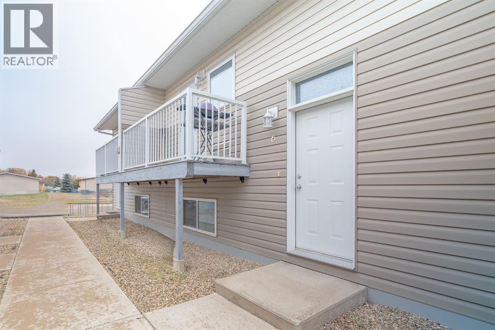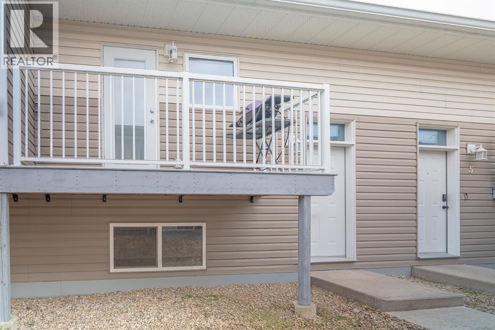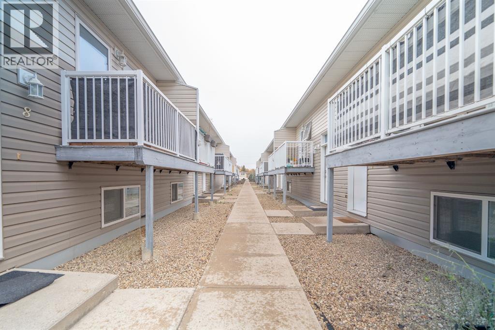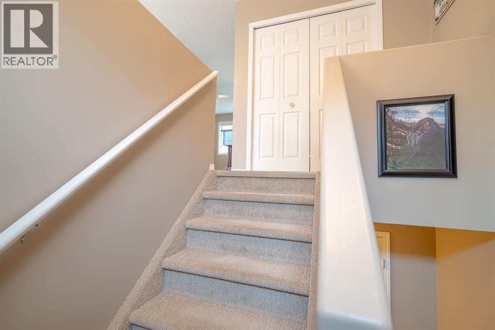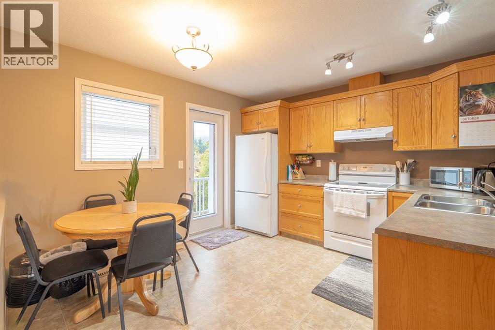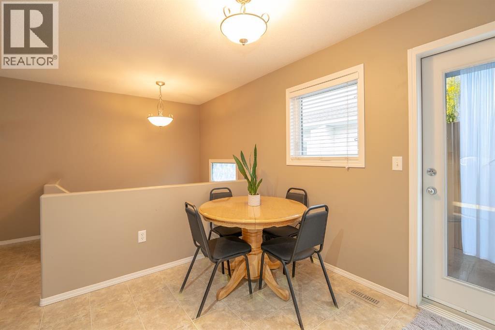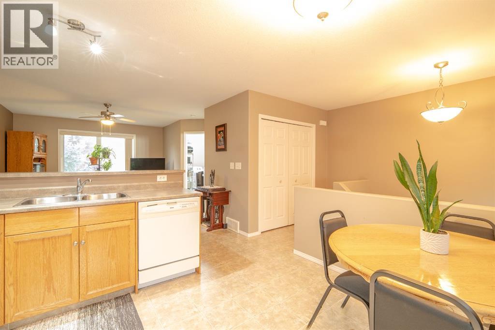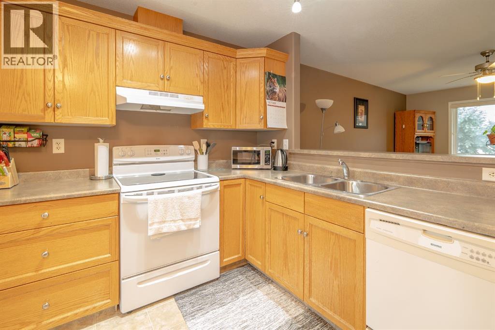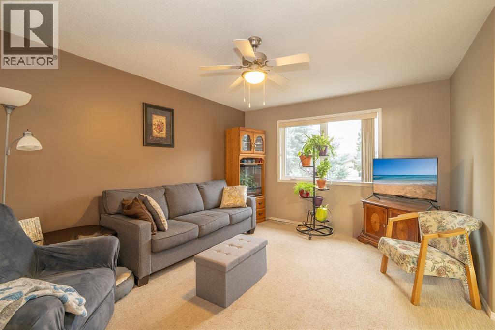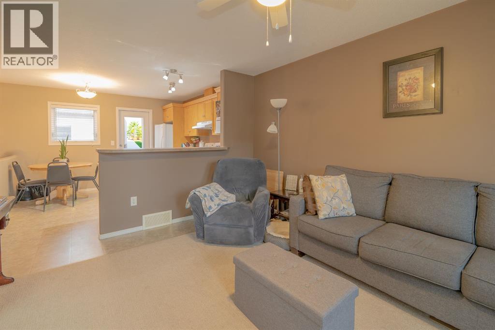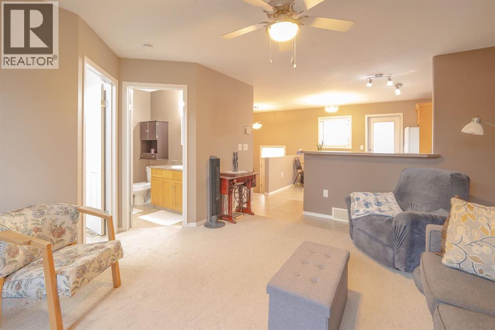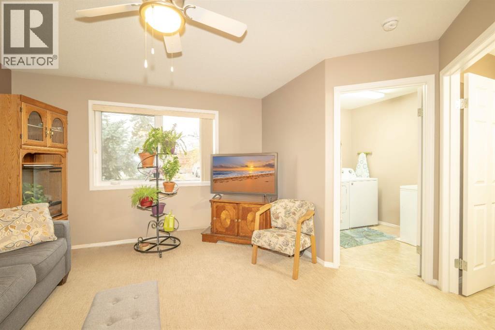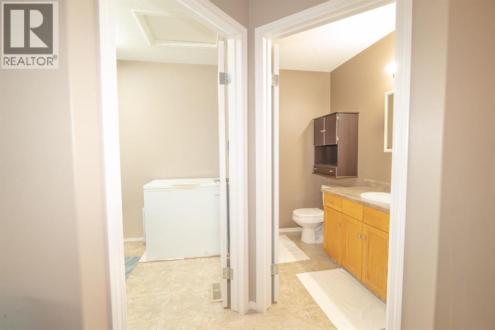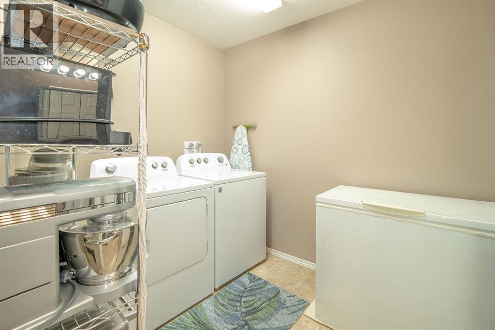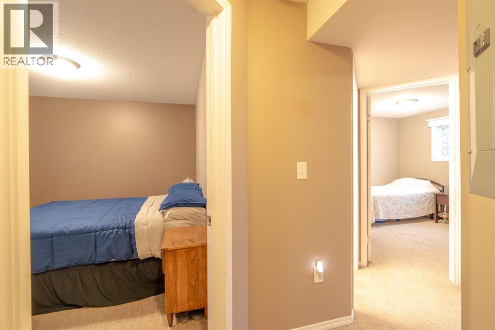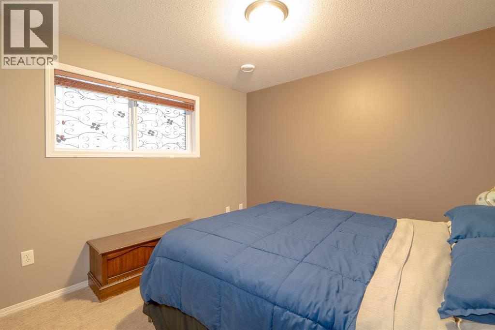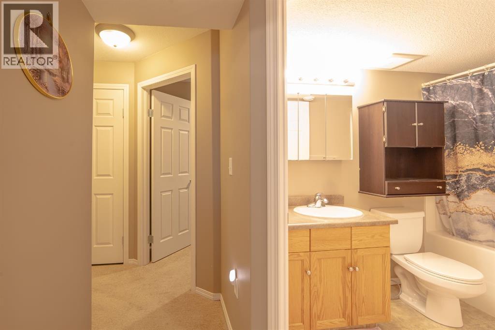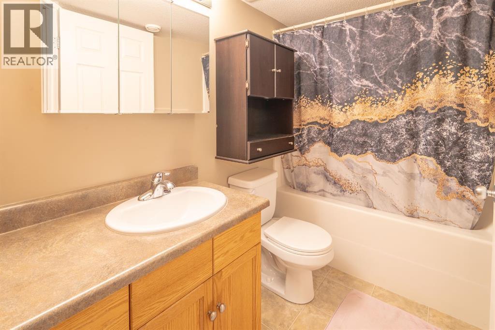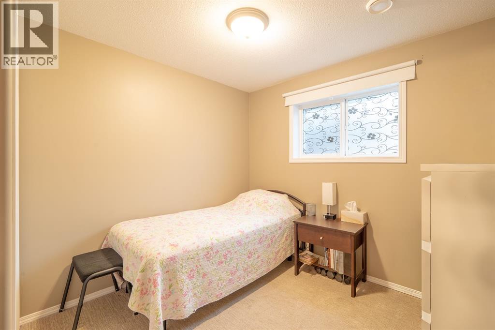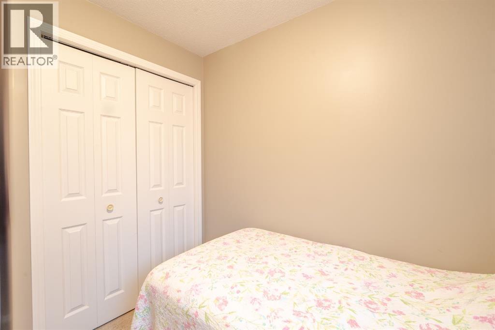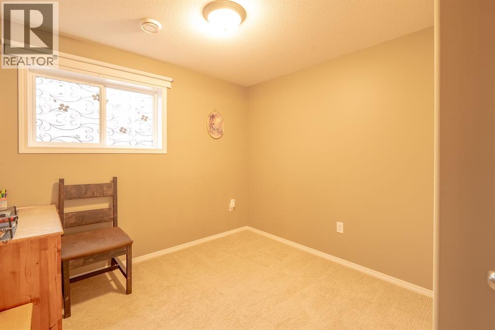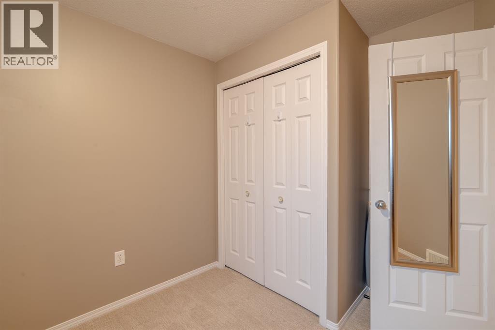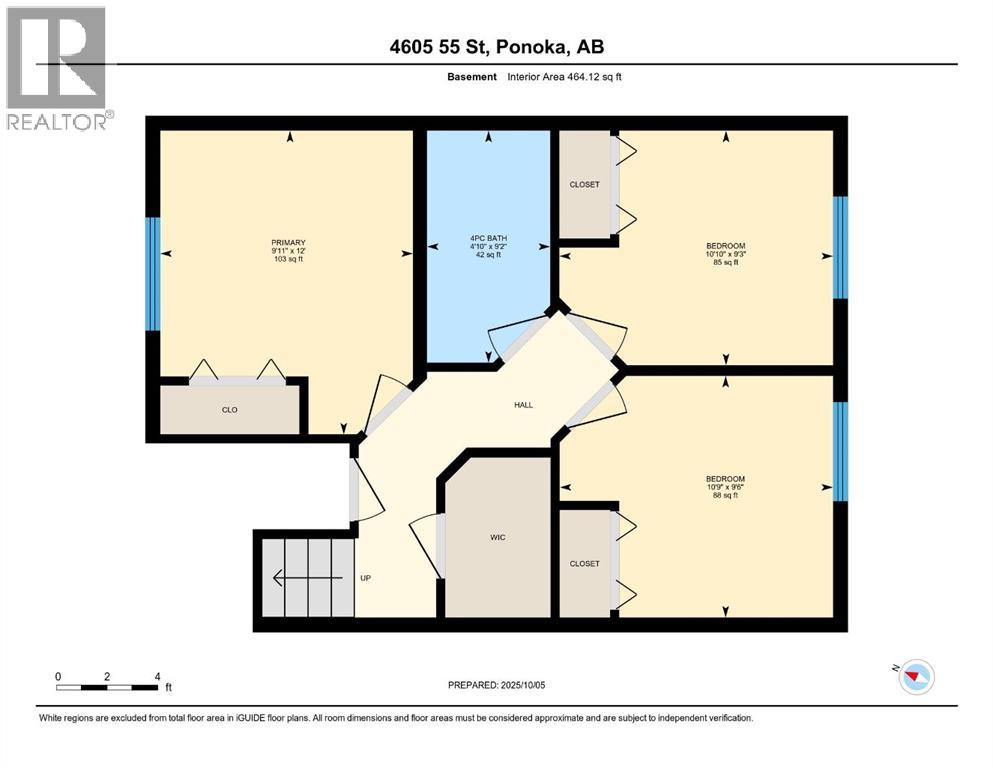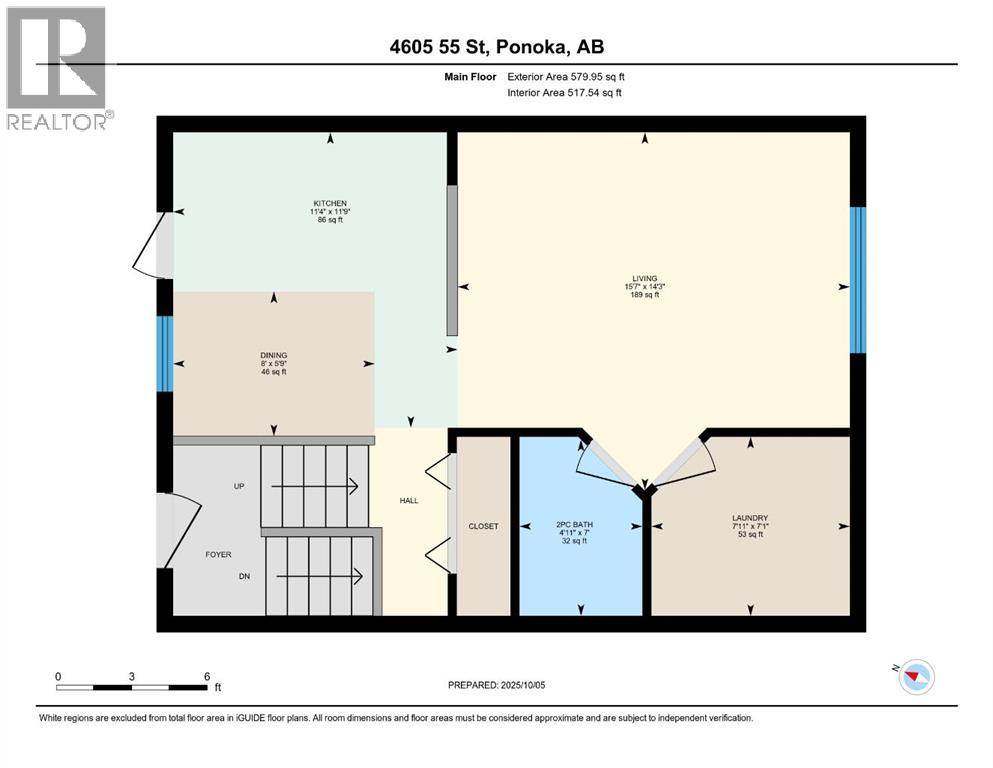6, 4605 55 Street Ponoka, Alberta T4J 0A8
$176,900Maintenance, Insurance, Ground Maintenance, Reserve Fund Contributions, Water
$250 Monthly
Maintenance, Insurance, Ground Maintenance, Reserve Fund Contributions, Water
$250 MonthlyWelcome to a smart and convenient choice in the heart of Ponoka! This well-located townhome is ideal for starting families or investors looking for solid value. Imagine living within walking distance of schools, playgrounds, and local favourites like the swimming pool, tennis courts, and arena — everything your family needs for fun and connection is right around the corner.For homeowners, this property offers an easy lifestyle close to amenities, while investors will appreciate its strong rental appeal thanks to its central location. Even better, the condo fee conveniently covers Ponoka utilities and exterior insurance — adding peace of mind and simplifying your monthly costs. Whether you’re ready to settle in or start your investment journey, this home checks all the right boxes. (id:57594)
Property Details
| MLS® Number | A2262418 |
| Property Type | Single Family |
| Community Name | Central Ponoka |
| Amenities Near By | Park, Playground, Recreation Nearby, Schools, Shopping |
| Community Features | Pets Allowed With Restrictions |
| Features | See Remarks, Parking |
| Parking Space Total | 1 |
| Plan | 0823276 |
Building
| Bathroom Total | 2 |
| Bedrooms Below Ground | 3 |
| Bedrooms Total | 3 |
| Appliances | Washer, Refrigerator, Dishwasher, Dryer, Hood Fan |
| Architectural Style | Bi-level |
| Basement Development | Finished |
| Basement Type | Full (finished) |
| Constructed Date | 2008 |
| Construction Material | Wood Frame |
| Construction Style Attachment | Attached |
| Cooling Type | None |
| Exterior Finish | Vinyl Siding |
| Flooring Type | Carpeted, Linoleum |
| Foundation Type | Wood |
| Half Bath Total | 1 |
| Heating Fuel | Natural Gas |
| Heating Type | Forced Air |
| Size Interior | 518 Ft2 |
| Total Finished Area | 517.54 Sqft |
| Type | Row / Townhouse |
Land
| Acreage | No |
| Fence Type | Not Fenced |
| Land Amenities | Park, Playground, Recreation Nearby, Schools, Shopping |
| Size Total Text | Unknown |
| Zoning Description | R4 |
Rooms
| Level | Type | Length | Width | Dimensions |
|---|---|---|---|---|
| Basement | 4pc Bathroom | 9.17 Ft x 4.83 Ft | ||
| Basement | Bedroom | 9.50 Ft x 10.75 Ft | ||
| Basement | Bedroom | 9.25 Ft x 10.83 Ft | ||
| Basement | Primary Bedroom | 12.00 Ft x 9.92 Ft | ||
| Main Level | 2pc Bathroom | 7.00 Ft x 4.92 Ft | ||
| Main Level | Dining Room | 5.75 Ft x 8.00 Ft | ||
| Main Level | Kitchen | 11.75 Ft x 11.33 Ft | ||
| Main Level | Laundry Room | 7.08 Ft x 7.92 Ft | ||
| Main Level | Living Room | 14.25 Ft x 15.58 Ft |
https://www.realtor.ca/real-estate/28954658/6-4605-55-street-ponoka-central-ponoka

