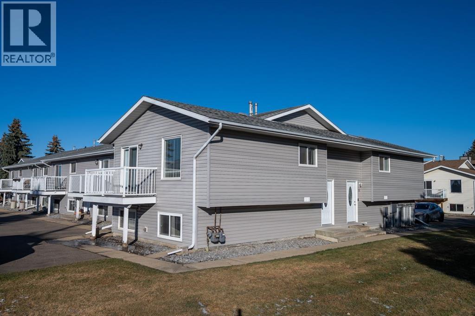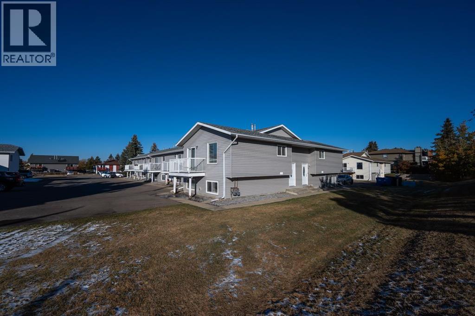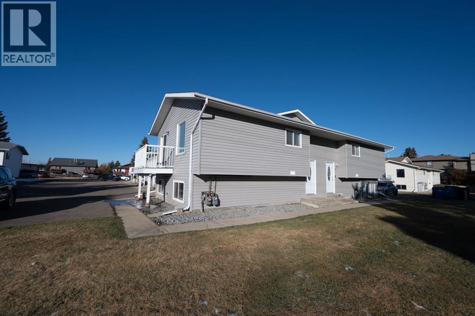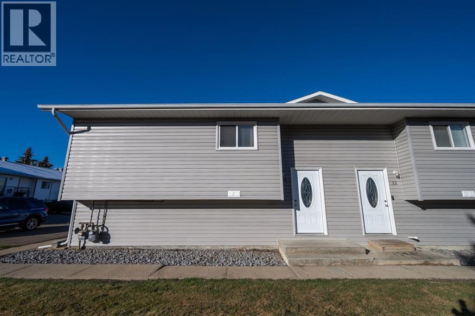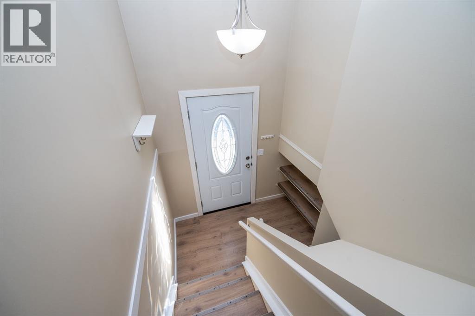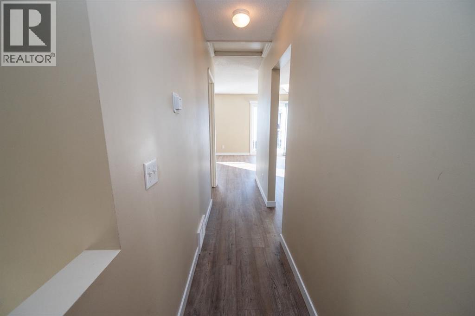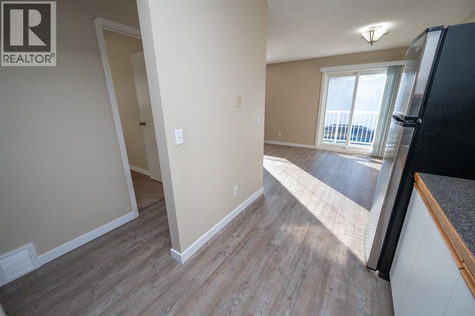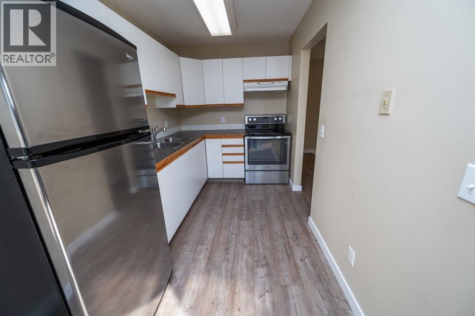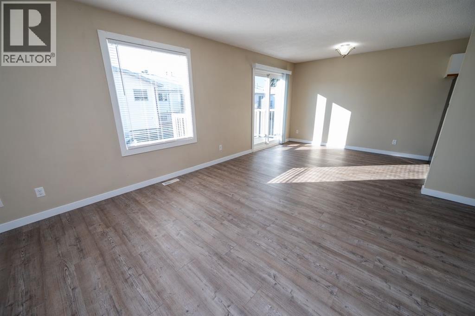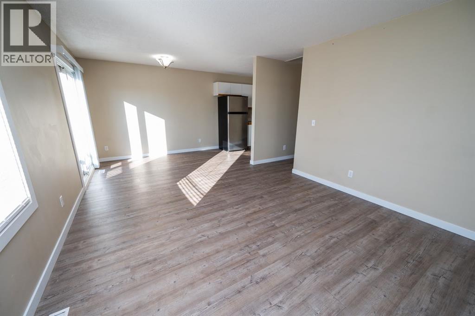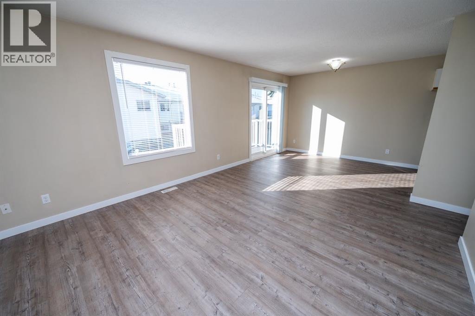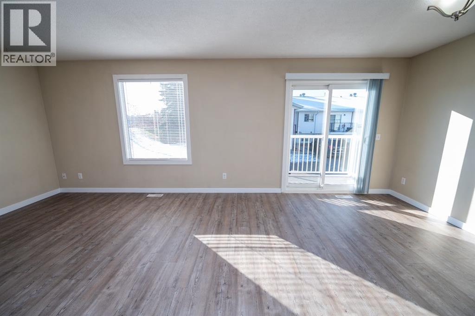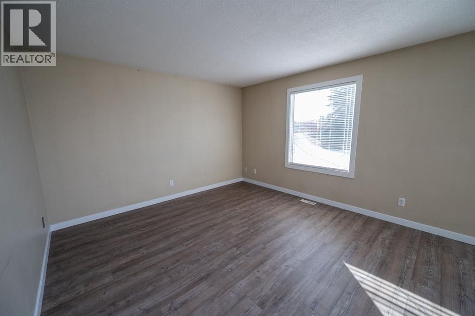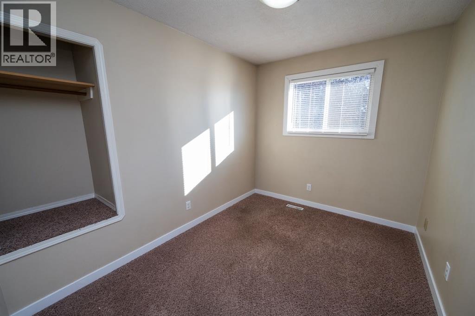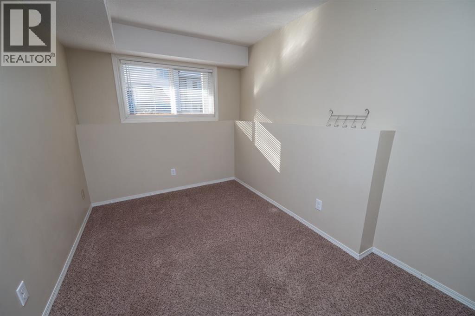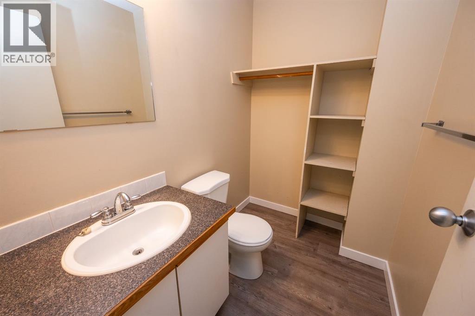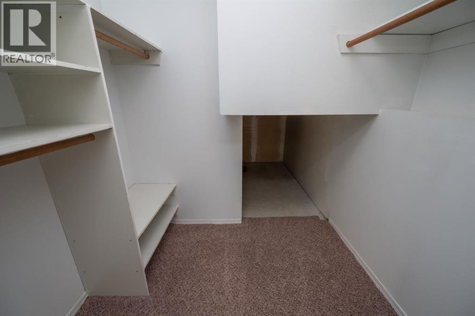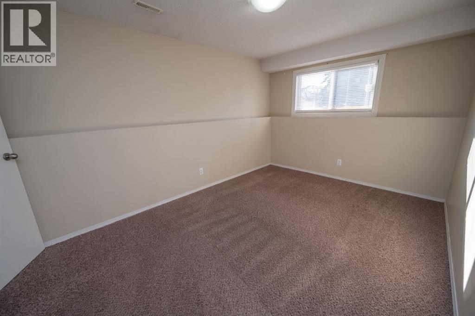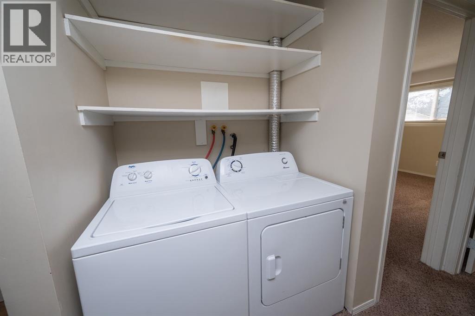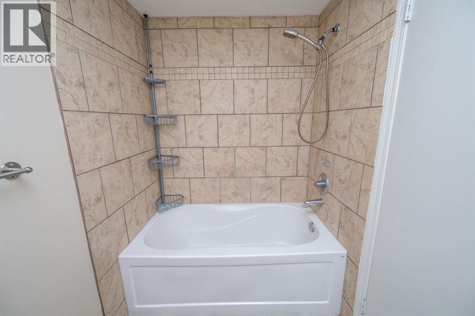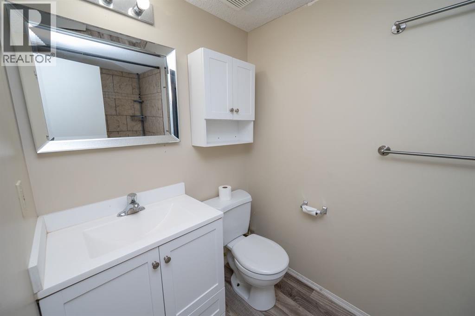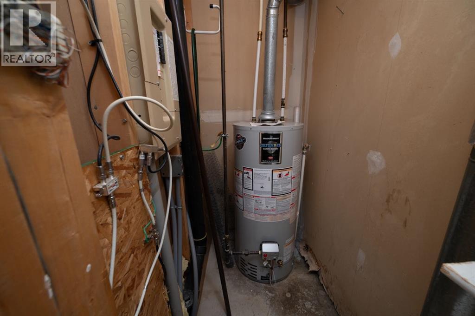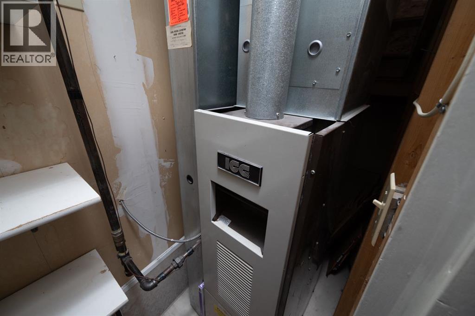6, 41 Cosgrove Crescent Red Deer, Alberta T4P 2Z6
$159,900Maintenance, Common Area Maintenance, Parking, Property Management, Reserve Fund Contributions, Sewer, Waste Removal, Water
$424.91 Monthly
Maintenance, Common Area Maintenance, Parking, Property Management, Reserve Fund Contributions, Sewer, Waste Removal, Water
$424.91 MonthlyGREAT ENTRY LEVEL PROPERTY!!! Clean and move-in ready, this corner unit bi-level style condo is your ticket into homeownership! Featuring a nice bright upper level with patio doors to a private deck. A large living room, separate dining space and kitchen on the main floor, as well as one large bedrooms and a half bath. The basement features another two bedrooms plus a full bathroom and hallway laundry closet. A large storage space under the stairs also houses the mechanical. Located in Clearview Meadows, only a block from a large park / playground and outdoor skating rink in winter, as well as a block from walking trails and ponds - this is a great location that offers monthly living that won’t break the bank! (id:57594)
Property Details
| MLS® Number | A2264313 |
| Property Type | Single Family |
| Neigbourhood | Clearview Meadows |
| Community Name | Clearview Meadows |
| Community Features | Pets Allowed With Restrictions |
| Features | See Remarks |
| Parking Space Total | 2 |
| Plan | 8923122 |
Building
| Bathroom Total | 2 |
| Bedrooms Above Ground | 1 |
| Bedrooms Below Ground | 2 |
| Bedrooms Total | 3 |
| Appliances | Refrigerator, Stove, Washer & Dryer |
| Architectural Style | Bi-level |
| Basement Development | Finished |
| Basement Type | Full (finished) |
| Constructed Date | 1988 |
| Construction Material | Poured Concrete, Wood Frame |
| Construction Style Attachment | Attached |
| Cooling Type | None |
| Exterior Finish | Concrete, Vinyl Siding |
| Flooring Type | Carpeted, Laminate, Linoleum |
| Foundation Type | Poured Concrete |
| Half Bath Total | 1 |
| Heating Type | Forced Air |
| Size Interior | 616 Ft2 |
| Total Finished Area | 616 Sqft |
| Type | Row / Townhouse |
Parking
| Other |
Land
| Acreage | No |
| Fence Type | Not Fenced |
| Size Irregular | 533.00 |
| Size Total | 533 Sqft|0-4,050 Sqft |
| Size Total Text | 533 Sqft|0-4,050 Sqft |
| Zoning Description | R-m |
Rooms
| Level | Type | Length | Width | Dimensions |
|---|---|---|---|---|
| Basement | 4pc Bathroom | .00 Ft x .00 Ft | ||
| Basement | Bedroom | 9.83 Ft x 14.58 Ft | ||
| Basement | Bedroom | 11.00 Ft x 7.58 Ft | ||
| Main Level | Primary Bedroom | 10.58 Ft x 8.08 Ft | ||
| Main Level | Living Room | 11.00 Ft x 12.25 Ft | ||
| Main Level | Dining Room | 11.00 Ft x 8.00 Ft | ||
| Main Level | Kitchen | 6.92 Ft x 11.17 Ft | ||
| Main Level | 2pc Bathroom | .00 Ft x .00 Ft |
https://www.realtor.ca/real-estate/28986216/6-41-cosgrove-crescent-red-deer-clearview-meadows

