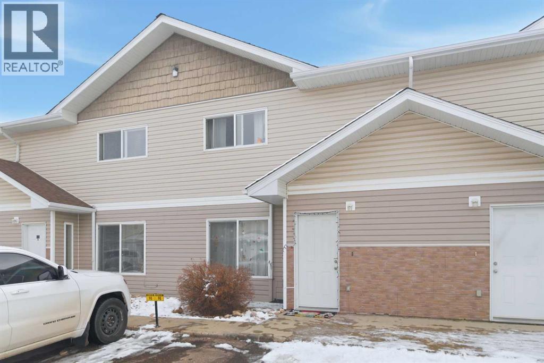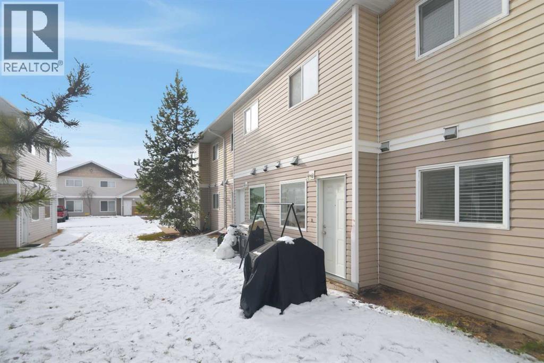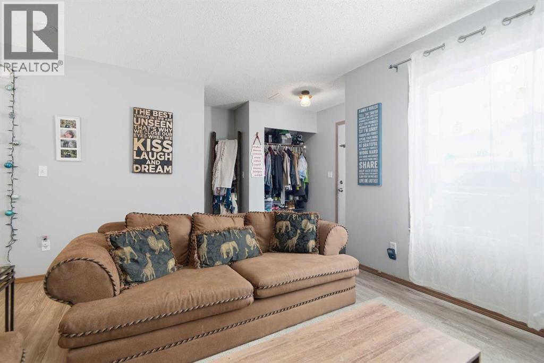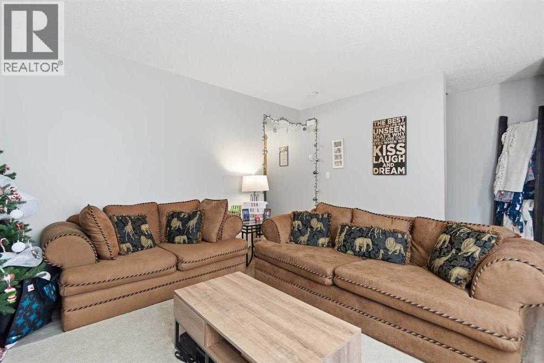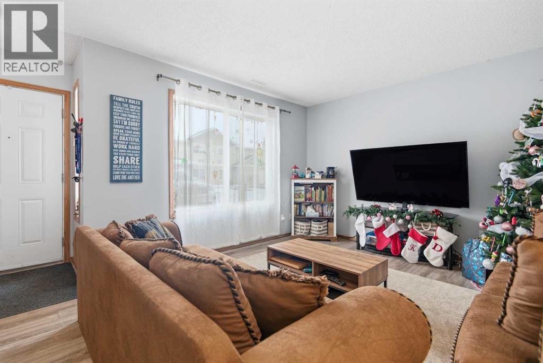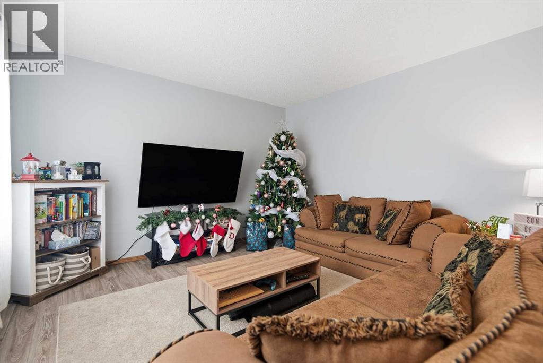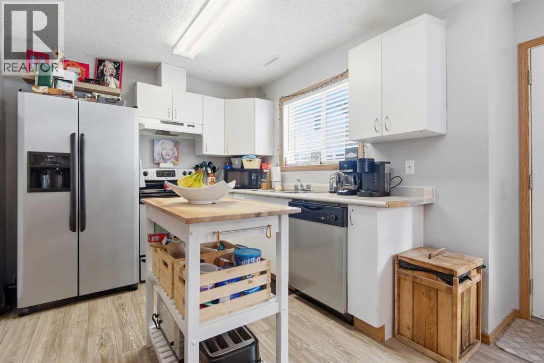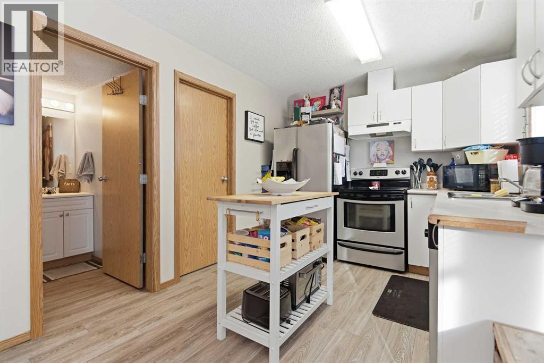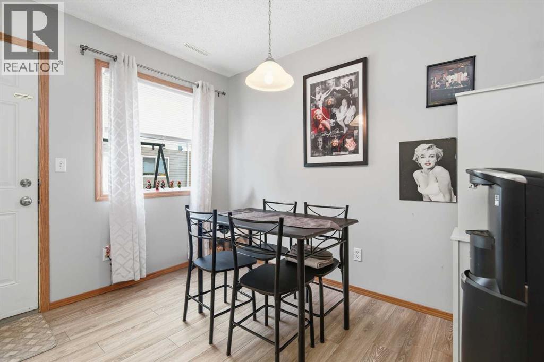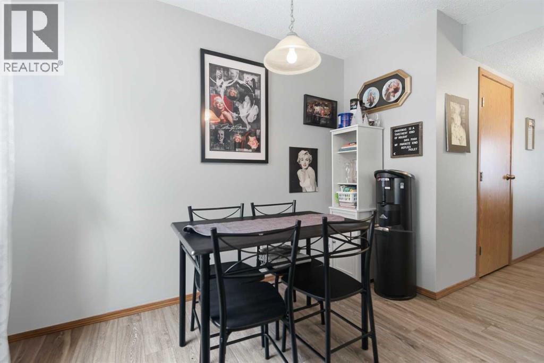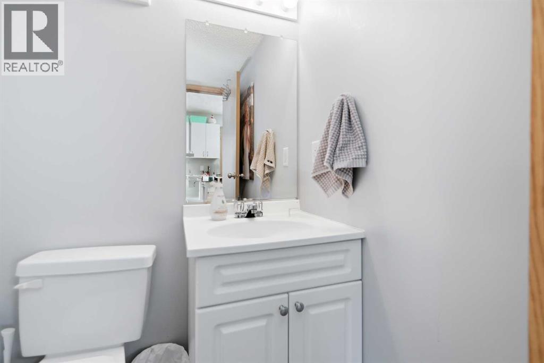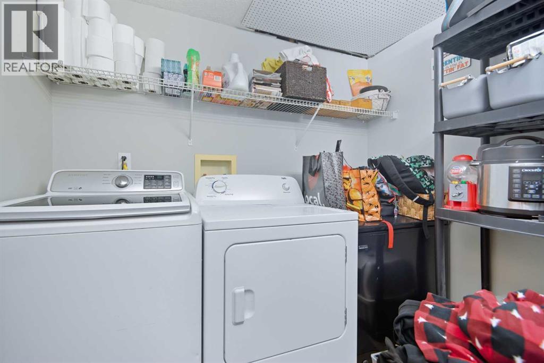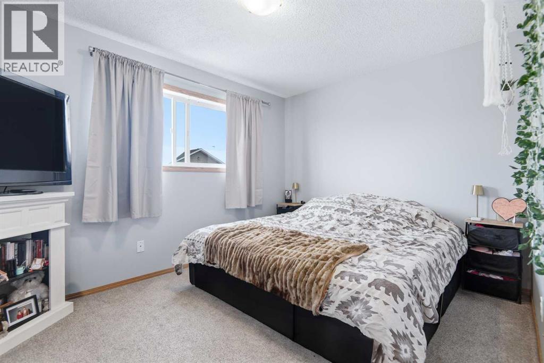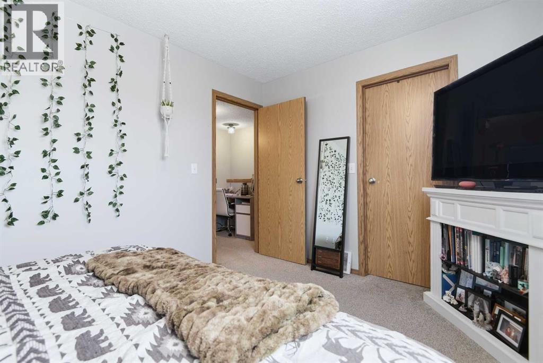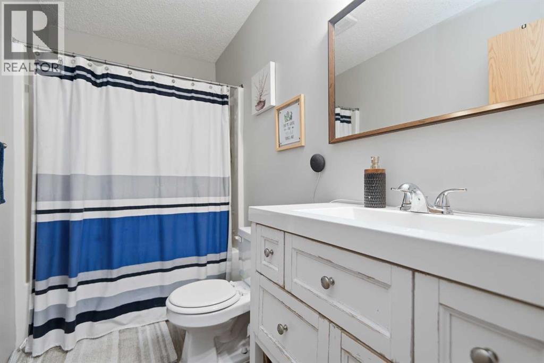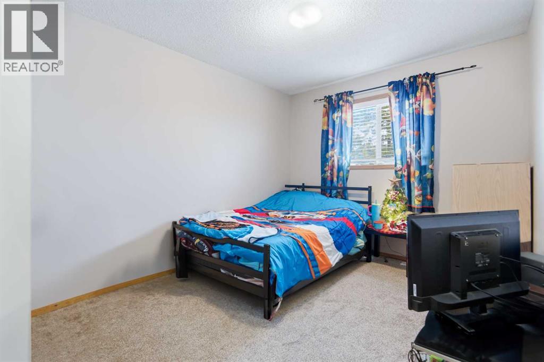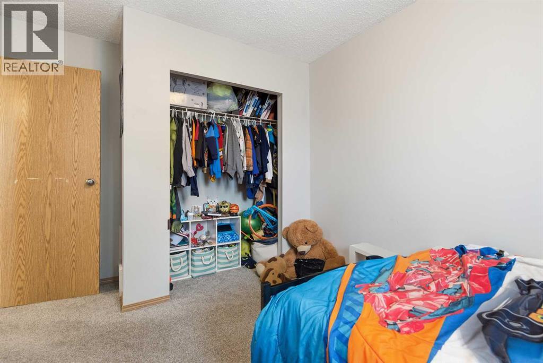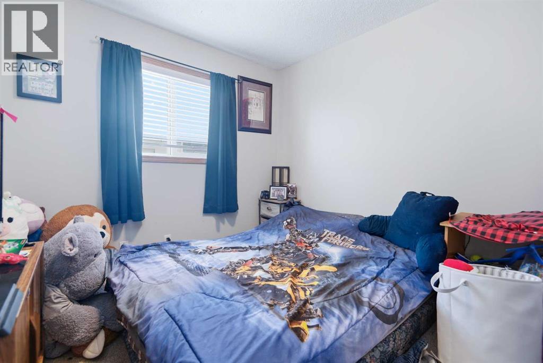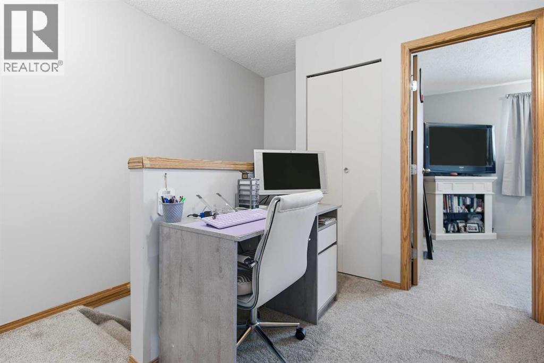598, 100 Jordan Parkway Red Deer, Alberta T4P 0B6
$225,000Maintenance, Common Area Maintenance, Insurance, Ground Maintenance, Parking, Property Management, Reserve Fund Contributions, Sewer, Waste Removal, Water
$280.01 Monthly
Maintenance, Common Area Maintenance, Insurance, Ground Maintenance, Parking, Property Management, Reserve Fund Contributions, Sewer, Waste Removal, Water
$280.01 MonthlyWelcome to this inviting three bedroom condo located in the desirable community of Johnstone crossing the perfect place to call home or add to your real estate portfolio. You’ll love the convenience of being close to shopping, parks, walking paths, and quick access to Highway 2, making it ideal for everyday living.Step inside and you’re greeted by a bright and comfortable living room featuring a large front window that fills the space with natural light. The vinyl plank flooring throughout the main level adds warmth and charm while being easy to maintain.Toward the back of the home, you’ll find a functional kitchen and dining area, perfect for hosting family dinners or casual get togethers. A convenient two piece bathroom and main floor laundry complete this level.Upstairs offers three well-sized bedrooms and a four piece main bathroom, providing plenty of space for a growing family or guests.Outside, you’ll appreciate two assigned parking stalls located directly in front of the unit a small but valuable feature that makes life that much easier.Whether you’re a first-time buyer, downsizer, or investor, this home offers excellent value in a great location. (id:57594)
Property Details
| MLS® Number | A2272118 |
| Property Type | Single Family |
| Neigbourhood | Johnstone Crossing |
| Community Name | Johnstone Crossing |
| Amenities Near By | Park, Playground, Shopping |
| Community Features | Pets Allowed With Restrictions |
| Features | See Remarks |
| Parking Space Total | 2 |
| Plan | 0621254 |
Building
| Bathroom Total | 2 |
| Bedrooms Above Ground | 3 |
| Bedrooms Total | 3 |
| Appliances | Washer, Refrigerator, Dishwasher, Stove, Dryer |
| Basement Type | None |
| Constructed Date | 2006 |
| Construction Material | Poured Concrete |
| Construction Style Attachment | Attached |
| Cooling Type | None |
| Exterior Finish | Concrete, Vinyl Siding |
| Flooring Type | Carpeted, Linoleum |
| Foundation Type | Poured Concrete |
| Half Bath Total | 1 |
| Heating Type | Forced Air |
| Stories Total | 2 |
| Size Interior | 1,174 Ft2 |
| Total Finished Area | 1174 Sqft |
| Type | Row / Townhouse |
Land
| Acreage | No |
| Fence Type | Not Fenced |
| Land Amenities | Park, Playground, Shopping |
| Size Irregular | 647.00 |
| Size Total | 647 Sqft|0-4,050 Sqft |
| Size Total Text | 647 Sqft|0-4,050 Sqft |
| Zoning Description | R-m |
Rooms
| Level | Type | Length | Width | Dimensions |
|---|---|---|---|---|
| Second Level | 4pc Bathroom | Measurements not available | ||
| Second Level | Bedroom | 13.58 Ft x 9.42 Ft | ||
| Second Level | Bedroom | 11.17 Ft x 9.42 Ft | ||
| Second Level | Primary Bedroom | 12.92 Ft x 9.67 Ft | ||
| Main Level | 2pc Bathroom | Measurements not available | ||
| Main Level | Kitchen | 9.75 Ft x 9.17 Ft | ||
| Main Level | Dining Room | 11.17 Ft x 9.42 Ft | ||
| Main Level | Living Room | 12.75 Ft x 12.58 Ft | ||
| Main Level | Laundry Room | 7.58 Ft x 6.17 Ft |
https://www.realtor.ca/real-estate/29131471/598-100-jordan-parkway-red-deer-johnstone-crossing

