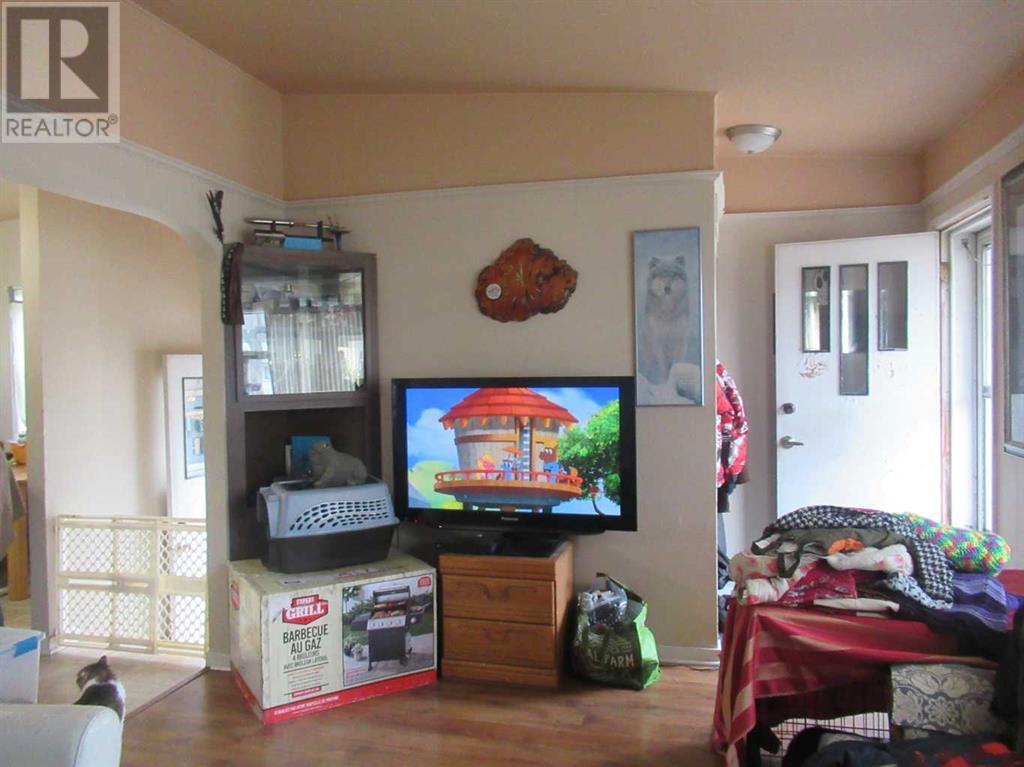2 Bedroom
2 Bathroom
770 sqft
Bungalow
None
Forced Air
Landscaped
$229,000
Located in the fine community of Riverside Meadows is 5931-60 Avenue. This Cozy 2 bedroom home, complete with 2 baths, west facing living room, complimented with the sunrays drifting on in the large living room window. Master bedroom is of fair size, second bedroom is perfect for the young ones. The 4 piece bath is accented with ceramic title. Kitchen has oak cabinets plus some tile work. Downstairs you have a family room, plus a laundry room/furnace room and also a 3 piece bath all in one room partially completed. Balance of the basement is ready for your finishing touches. Exterior accents range from a front deck perfect for your morning coffee to the back yard which is fully fenced complete with a 22X26 garage. Home has tenants who pay $ 1350. per month. ( Fixed Term Lease ending January 31, 2025). The owner pays all utilities for the property plus uses the garage for his own personal use. (id:57594)
Property Details
|
MLS® Number
|
A2154529 |
|
Property Type
|
Single Family |
|
Community Name
|
Riverside Meadows |
|
Amenities Near By
|
Playground, Schools |
|
Features
|
Back Lane |
|
Parking Space Total
|
2 |
|
Plan
|
4359ah |
|
Structure
|
Deck |
Building
|
Bathroom Total
|
2 |
|
Bedrooms Above Ground
|
2 |
|
Bedrooms Total
|
2 |
|
Appliances
|
Refrigerator, Range, Washer & Dryer |
|
Architectural Style
|
Bungalow |
|
Basement Development
|
Partially Finished |
|
Basement Type
|
Full (partially Finished) |
|
Constructed Date
|
1958 |
|
Construction Material
|
Poured Concrete |
|
Construction Style Attachment
|
Detached |
|
Cooling Type
|
None |
|
Exterior Finish
|
Concrete, Wood Siding |
|
Fire Protection
|
Smoke Detectors |
|
Flooring Type
|
Carpeted, Laminate, Linoleum |
|
Foundation Type
|
Poured Concrete |
|
Heating Fuel
|
Natural Gas |
|
Heating Type
|
Forced Air |
|
Stories Total
|
1 |
|
Size Interior
|
770 Sqft |
|
Total Finished Area
|
770 Sqft |
|
Type
|
House |
Parking
Land
|
Acreage
|
No |
|
Fence Type
|
Fence |
|
Land Amenities
|
Playground, Schools |
|
Landscape Features
|
Landscaped |
|
Size Depth
|
37.18 M |
|
Size Frontage
|
15.24 M |
|
Size Irregular
|
6100.00 |
|
Size Total
|
6100 Sqft|4,051 - 7,250 Sqft |
|
Size Total Text
|
6100 Sqft|4,051 - 7,250 Sqft |
|
Zoning Description
|
R1 |
Rooms
| Level |
Type |
Length |
Width |
Dimensions |
|
Basement |
3pc Bathroom |
|
|
Measurements not available |
|
Basement |
Family Room |
|
|
20.42 Ft x 10.83 Ft |
|
Main Level |
4pc Bathroom |
|
|
Measurements not available |
|
Main Level |
Living Room |
|
|
15.83 Ft x 10.00 Ft |
|
Main Level |
Primary Bedroom |
|
|
10.92 Ft x 11.25 Ft |
|
Main Level |
Bedroom |
|
|
10.83 Ft x 6.67 Ft |
|
Main Level |
Other |
|
|
12.08 Ft x 7.08 Ft |















