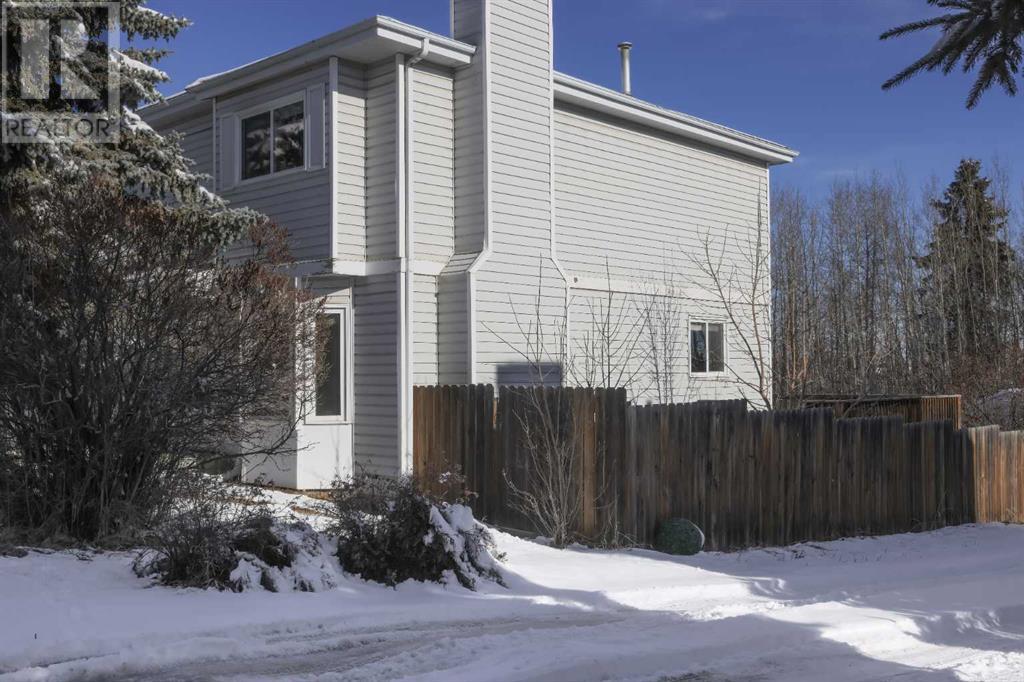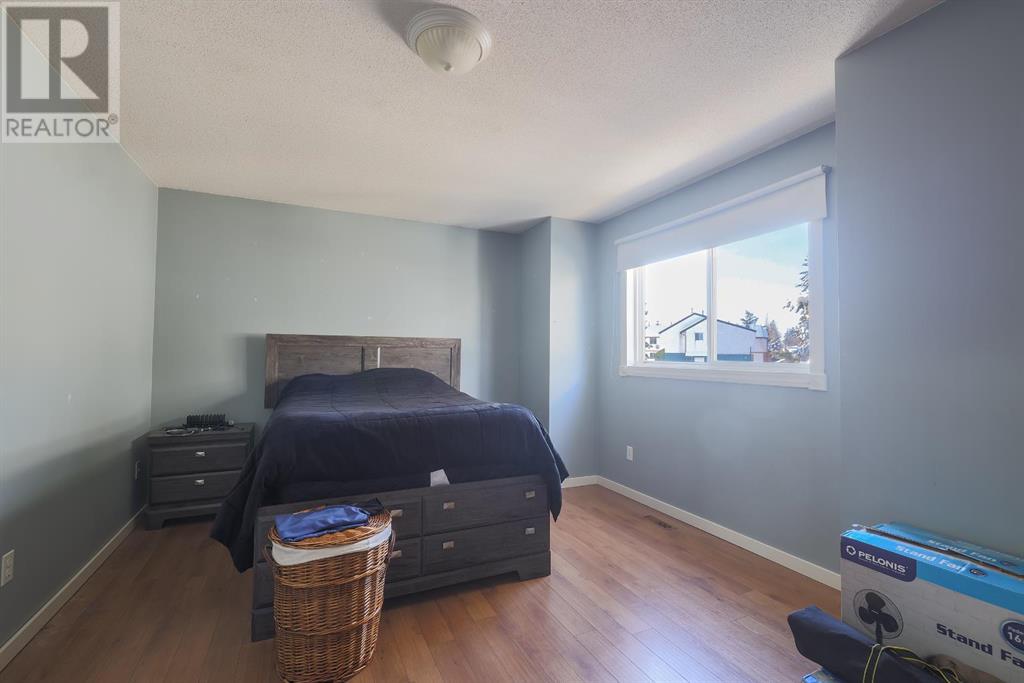3 Bedroom
2 Bathroom
1,246 ft2
None
Forced Air
$219,900
This affordable, spacious home is in a great location for a family. Close to parks, schools and the walking trails. Upstairs you will find 3 bedrooms and the main 4 piece bathroom. On the main floor you will find a large living room, kitchen/dining area and a 2 piece guest bathroom. Large windows through out the home. Off the kitchen you will find an East facing deck and a fenced backyard. Downstairs you have a laundry room, storage area, and a bonus room. Extra parking in the rear, plus this home is a end unit! (id:57594)
Property Details
|
MLS® Number
|
A2202244 |
|
Property Type
|
Single Family |
|
Amenities Near By
|
Park, Playground |
|
Features
|
Back Lane, No Smoking Home |
|
Parking Space Total
|
2 |
|
Plan
|
8922578 |
|
Structure
|
Deck |
Building
|
Bathroom Total
|
2 |
|
Bedrooms Above Ground
|
3 |
|
Bedrooms Total
|
3 |
|
Appliances
|
Refrigerator, Dishwasher, Stove, Washer & Dryer |
|
Basement Development
|
Partially Finished |
|
Basement Type
|
Partial (partially Finished) |
|
Constructed Date
|
1990 |
|
Construction Material
|
Poured Concrete |
|
Construction Style Attachment
|
Attached |
|
Cooling Type
|
None |
|
Exterior Finish
|
Concrete, Vinyl Siding |
|
Flooring Type
|
Ceramic Tile, Laminate |
|
Foundation Type
|
Poured Concrete |
|
Half Bath Total
|
1 |
|
Heating Fuel
|
Natural Gas |
|
Heating Type
|
Forced Air |
|
Stories Total
|
2 |
|
Size Interior
|
1,246 Ft2 |
|
Total Finished Area
|
1245.78 Sqft |
|
Type
|
Row / Townhouse |
Parking
Land
|
Acreage
|
No |
|
Fence Type
|
Fence |
|
Land Amenities
|
Park, Playground |
|
Size Depth
|
32.92 M |
|
Size Frontage
|
9.14 M |
|
Size Irregular
|
3220.00 |
|
Size Total
|
3220 Sqft|0-4,050 Sqft |
|
Size Total Text
|
3220 Sqft|0-4,050 Sqft |
|
Zoning Description
|
Rf |
Rooms
| Level |
Type |
Length |
Width |
Dimensions |
|
Second Level |
4pc Bathroom |
|
|
10.92 Ft x 5.00 Ft |
|
Second Level |
Bedroom |
|
|
9.08 Ft x 10.25 Ft |
|
Second Level |
Bedroom |
|
|
9.67 Ft x 10.83 Ft |
|
Second Level |
Primary Bedroom |
|
|
16.75 Ft x 11.67 Ft |
|
Basement |
Laundry Room |
|
|
6.58 Ft x 12.17 Ft |
|
Basement |
Recreational, Games Room |
|
|
11.75 Ft x 18.50 Ft |
|
Basement |
Storage |
|
|
18.67 Ft x 9.17 Ft |
|
Basement |
Furnace |
|
|
6.58 Ft x 7.08 Ft |
|
Main Level |
2pc Bathroom |
|
|
5.25 Ft x 4.58 Ft |
|
Main Level |
Kitchen |
|
|
13.75 Ft x 13.08 Ft |
|
Main Level |
Living Room |
|
|
15.67 Ft x 16.92 Ft |
https://www.realtor.ca/real-estate/28026897/5925-54-street-rocky-mountain-house


























