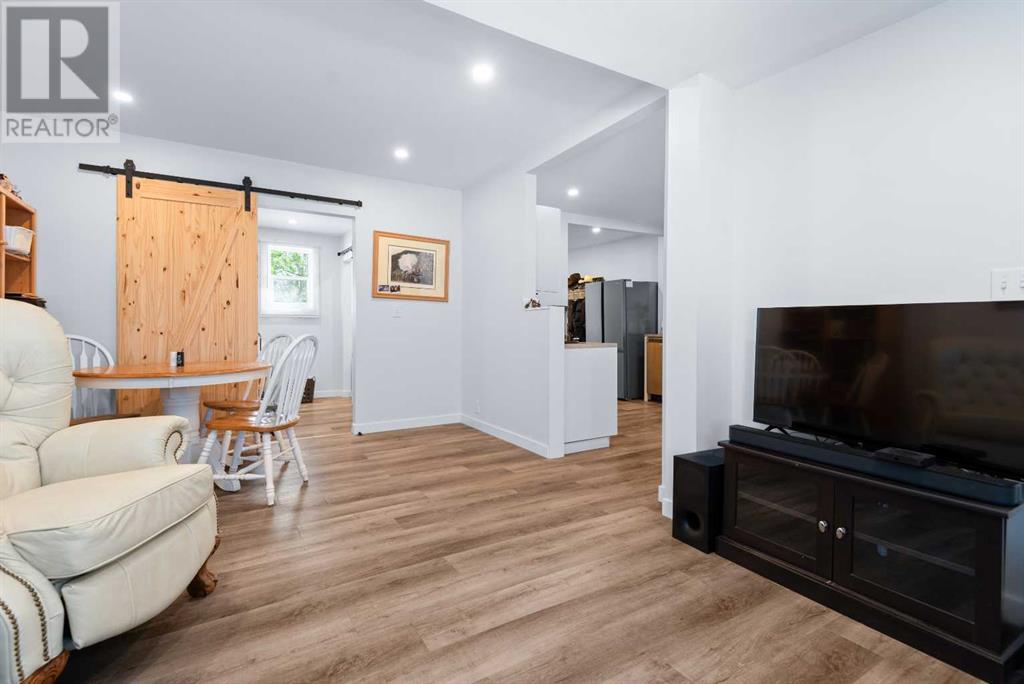1 Bedroom
1 Bathroom
731 ft2
Bungalow
None
Baseboard Heaters
$215,000
Great opportunity to enter the real estate market at an affordable price or expand your investment portfolio. Situated on a large lot, this updated home offers a functional layout and a long list of improvements, including updated plumbing and electrical, vinyl plank flooring, newer appliances, and a refreshed bathroom. Most windows have been replaced, and the home features a durable tin roof—no more worries about missing shingles.The main living area offers a cozy space to relax and flows easily into the kitchen and dining area. A spacious side-entry laundry room also serves as an ideal storage space or walk-in pantry. The bedroom features a modern barn door and convenient access to the bathroom. Located close to schools, shopping, walking paths, and just minutes from the river, this home is a smart choice for first-time buyers or investors. (id:57594)
Property Details
|
MLS® Number
|
A2219042 |
|
Property Type
|
Single Family |
|
Neigbourhood
|
Riverside Meadows |
|
Community Name
|
Riverside Meadows |
|
Amenities Near By
|
Park, Playground, Schools, Shopping |
|
Features
|
Back Lane, No Smoking Home |
|
Parking Space Total
|
1 |
|
Plan
|
5814ks |
Building
|
Bathroom Total
|
1 |
|
Bedrooms Above Ground
|
1 |
|
Bedrooms Total
|
1 |
|
Appliances
|
Washer, Refrigerator, Dishwasher, Stove, Dryer, Microwave |
|
Architectural Style
|
Bungalow |
|
Basement Type
|
Crawl Space |
|
Constructed Date
|
1916 |
|
Construction Material
|
Wood Frame |
|
Construction Style Attachment
|
Detached |
|
Cooling Type
|
None |
|
Exterior Finish
|
Vinyl Siding |
|
Flooring Type
|
Laminate |
|
Foundation Type
|
Poured Concrete |
|
Heating Fuel
|
Electric |
|
Heating Type
|
Baseboard Heaters |
|
Stories Total
|
1 |
|
Size Interior
|
731 Ft2 |
|
Total Finished Area
|
731 Sqft |
|
Type
|
House |
Parking
Land
|
Acreage
|
No |
|
Fence Type
|
Fence |
|
Land Amenities
|
Park, Playground, Schools, Shopping |
|
Size Depth
|
36.57 M |
|
Size Frontage
|
15.54 M |
|
Size Irregular
|
6132.00 |
|
Size Total
|
6132 Sqft|4,051 - 7,250 Sqft |
|
Size Total Text
|
6132 Sqft|4,051 - 7,250 Sqft |
|
Zoning Description
|
R1 |
Rooms
| Level |
Type |
Length |
Width |
Dimensions |
|
Main Level |
3pc Bathroom |
|
|
.00 Ft x .00 Ft |
|
Main Level |
Bedroom |
|
|
9.50 Ft x 9.92 Ft |
|
Main Level |
Dining Room |
|
|
9.67 Ft x 11.92 Ft |
|
Main Level |
Foyer |
|
|
9.83 Ft x 6.50 Ft |
|
Main Level |
Kitchen |
|
|
9.42 Ft x 11.00 Ft |
|
Main Level |
Laundry Room |
|
|
19.25 Ft x 5.92 Ft |
|
Main Level |
Living Room |
|
|
7.92 Ft x 12.42 Ft |
https://www.realtor.ca/real-estate/28279046/5917-57-avenue-red-deer-riverside-meadows

























