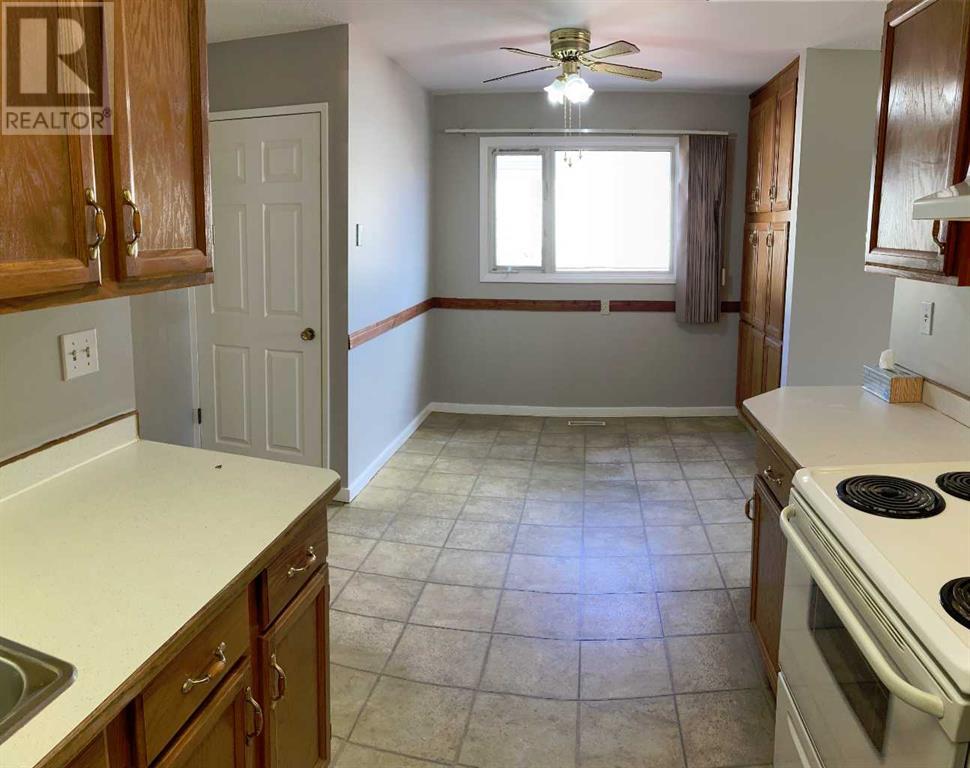3 Bedroom
2 Bathroom
838 sqft
Bungalow
None
Forced Air
Garden Area, Landscaped
$247,900
GREAT STARTER HOME! Located in Riverside Meadows. There are 3 bedrooms, 2 upstairs and 1 in the basement and 2 bathrooms. All appliances included. THE ENTIRE HOUSE HAS JUST BEEN PAINTED. There are original hardwood floors in the living room and they have just been refinished. The back yard is a very good size with a garden area. The double detached garage is insulated and there is a leanto on the side of the garage for extra storage. At the front of the home is a paved parking pad for extra parking. Immediate possession. (id:57594)
Property Details
|
MLS® Number
|
A2127270 |
|
Property Type
|
Single Family |
|
Community Name
|
Riverside Meadows |
|
Features
|
Back Lane |
|
Parking Space Total
|
2 |
|
Plan
|
7604s |
|
Structure
|
None |
Building
|
Bathroom Total
|
2 |
|
Bedrooms Above Ground
|
2 |
|
Bedrooms Below Ground
|
1 |
|
Bedrooms Total
|
3 |
|
Appliances
|
Refrigerator, Dishwasher, Stove, Hood Fan, Washer & Dryer |
|
Architectural Style
|
Bungalow |
|
Basement Development
|
Finished |
|
Basement Type
|
Full (finished) |
|
Constructed Date
|
1975 |
|
Construction Style Attachment
|
Semi-detached |
|
Cooling Type
|
None |
|
Exterior Finish
|
Vinyl Siding, Wood Siding |
|
Flooring Type
|
Carpeted, Hardwood, Laminate |
|
Foundation Type
|
Poured Concrete |
|
Heating Fuel
|
Natural Gas |
|
Heating Type
|
Forced Air |
|
Stories Total
|
1 |
|
Size Interior
|
838 Sqft |
|
Total Finished Area
|
838 Sqft |
|
Type
|
Duplex |
Parking
Land
|
Acreage
|
No |
|
Fence Type
|
Fence |
|
Landscape Features
|
Garden Area, Landscaped |
|
Size Depth
|
36.57 M |
|
Size Frontage
|
9.75 M |
|
Size Irregular
|
3840.00 |
|
Size Total
|
3840 Sqft|0-4,050 Sqft |
|
Size Total Text
|
3840 Sqft|0-4,050 Sqft |
|
Zoning Description
|
R2 |
Rooms
| Level |
Type |
Length |
Width |
Dimensions |
|
Basement |
Family Room |
|
|
15.83 Ft x 18.42 Ft |
|
Basement |
Bedroom |
|
|
12.75 Ft x 11.50 Ft |
|
Basement |
3pc Bathroom |
|
|
.00 Ft x .00 Ft |
|
Basement |
Storage |
|
|
7.67 Ft x 6.67 Ft |
|
Basement |
Laundry Room |
|
|
15.92 Ft x 7.25 Ft |
|
Main Level |
Other |
|
|
4.50 Ft x 6.08 Ft |
|
Main Level |
Living Room |
|
|
13.25 Ft x 14.92 Ft |
|
Main Level |
Other |
|
|
19.50 Ft x 7.00 Ft |
|
Main Level |
4pc Bathroom |
|
|
.00 Ft x .00 Ft |
|
Main Level |
Bedroom |
|
|
12.17 Ft x 10.58 Ft |
|
Main Level |
Bedroom |
|
|
13.33 Ft x 8.42 Ft |
































