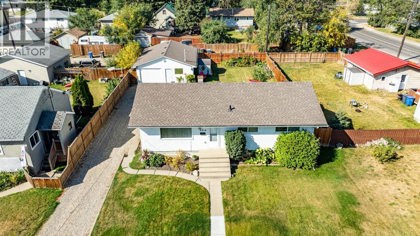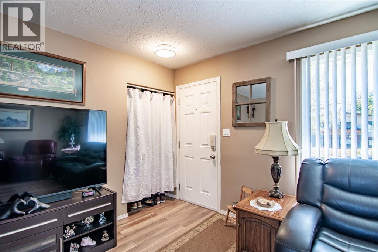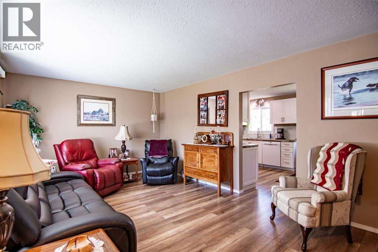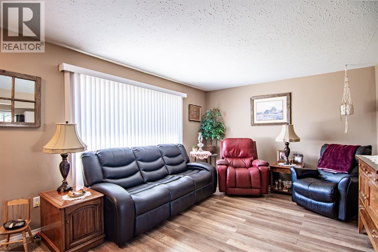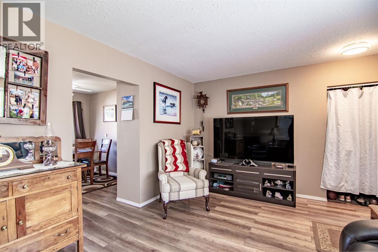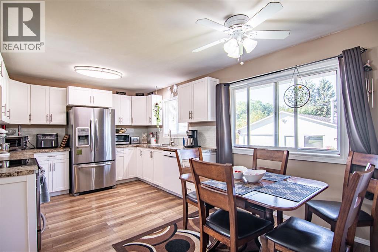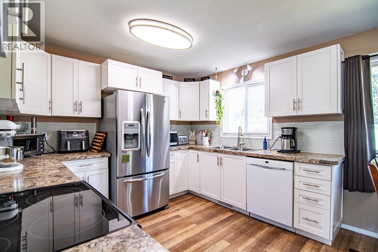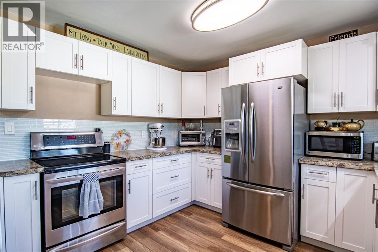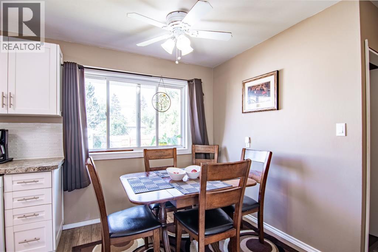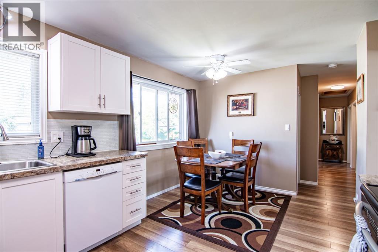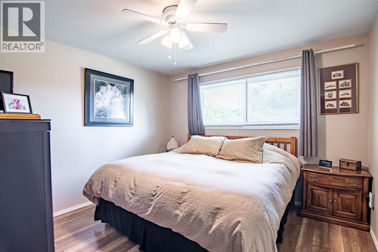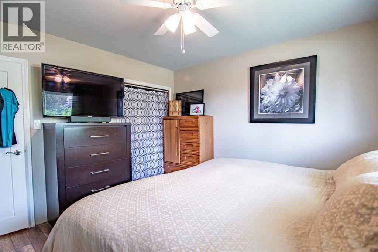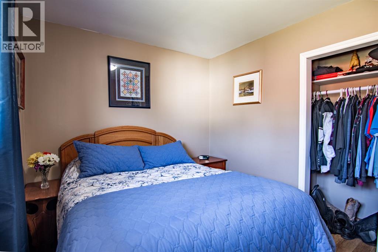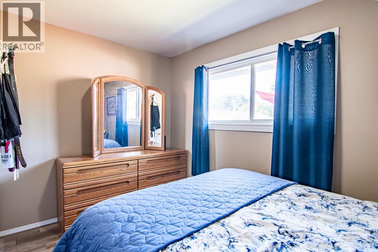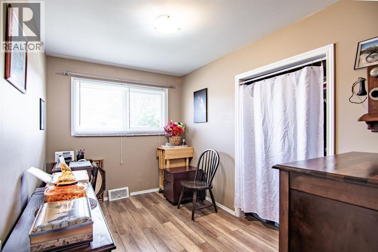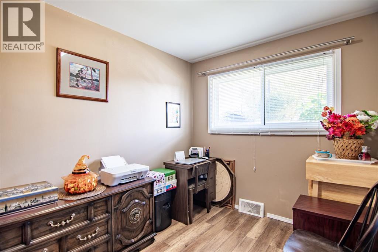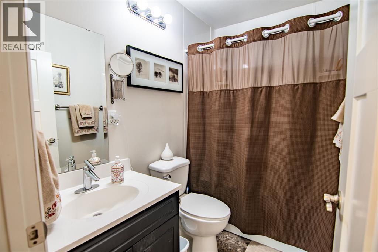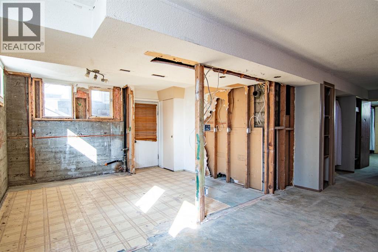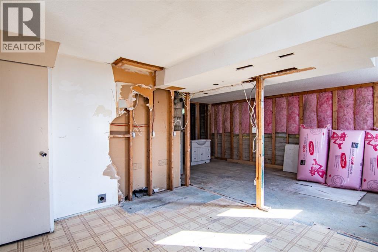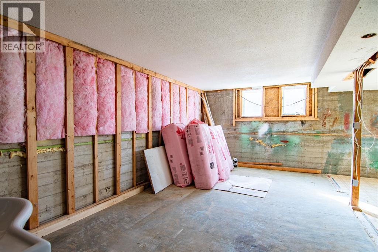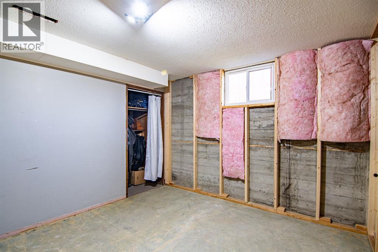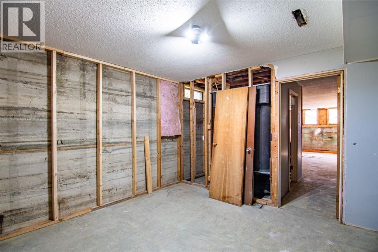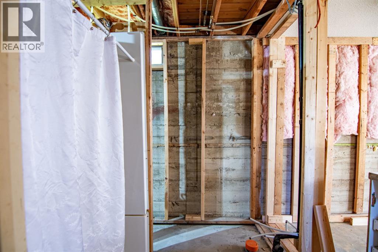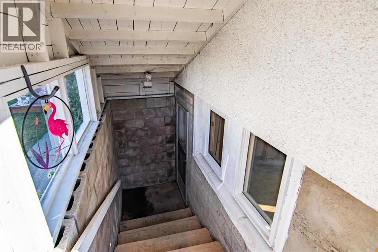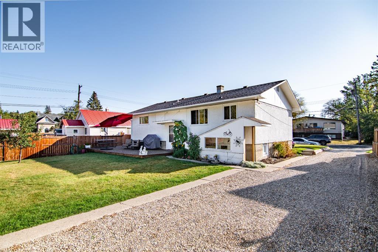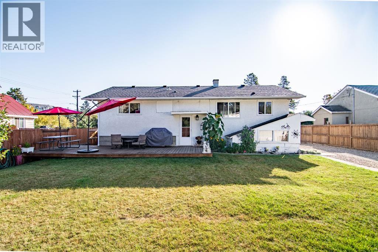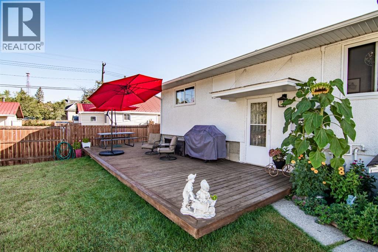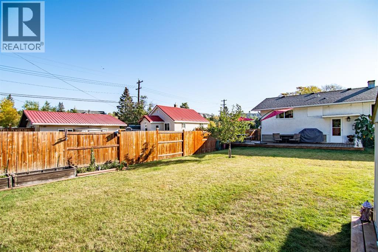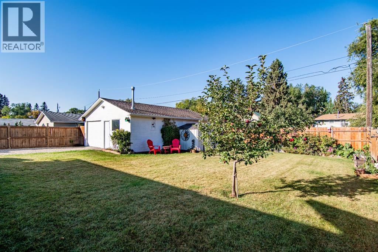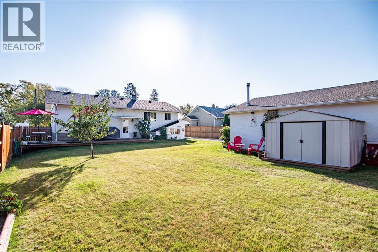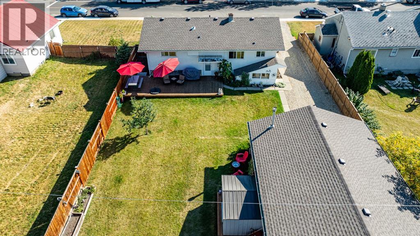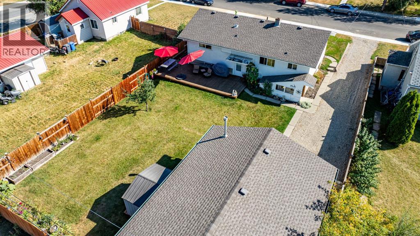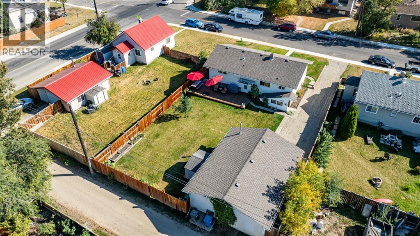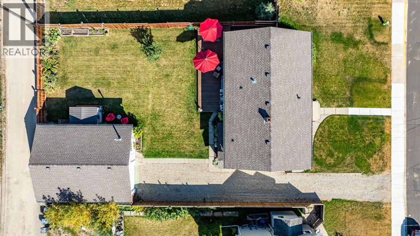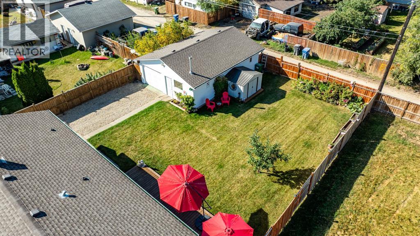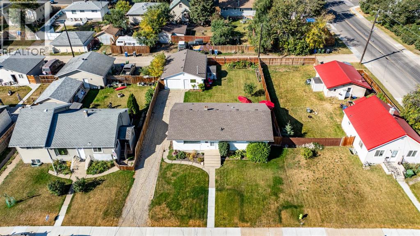3 Bedroom
1 Bathroom
1,033 ft2
Bungalow
None
Forced Air
Fruit Trees
$349,900
Charming Home in the Heart of Red Deer! This well-kept property sits on a double lot and features a heated 24x32 garage, perfect for hobbies or storage. The bright main floor showcases laminate flooring throughout, a spacious living area, and an updated eat-in kitchen complete with white cabinets, stainless appliances, and plenty of counter space. The primary bedroom is generous in size, accompanied by two additional bedrooms and a 4-piece bathroom. Downstairs, you’ll find a separate entrance, a completed shower, and an opportunity to add your finishing touches with a future living space and extra bedroom. Outside is a true retreat with mature trees, newer fencing, and a large deck for entertaining. A long driveway provides ample parking. Important updates over the years include roofing, windows, electrical, high-efficiency furnace, and hot water tank. This move-in-ready home is waiting for its new owners! (id:57594)
Property Details
|
MLS® Number
|
A2257901 |
|
Property Type
|
Single Family |
|
Community Name
|
Riverside Meadows |
|
Features
|
See Remarks, Back Lane, No Smoking Home |
|
Parking Space Total
|
4 |
|
Plan
|
7604s |
|
Structure
|
Deck |
Building
|
Bathroom Total
|
1 |
|
Bedrooms Above Ground
|
3 |
|
Bedrooms Total
|
3 |
|
Appliances
|
Washer, Refrigerator, Dishwasher, Stove, Dryer |
|
Architectural Style
|
Bungalow |
|
Basement Development
|
Unfinished |
|
Basement Type
|
Full (unfinished) |
|
Constructed Date
|
1959 |
|
Construction Style Attachment
|
Detached |
|
Cooling Type
|
None |
|
Flooring Type
|
Laminate, Linoleum |
|
Foundation Type
|
Poured Concrete |
|
Heating Type
|
Forced Air |
|
Stories Total
|
1 |
|
Size Interior
|
1,033 Ft2 |
|
Total Finished Area
|
1032.81 Sqft |
|
Type
|
House |
Parking
Land
|
Acreage
|
No |
|
Fence Type
|
Fence |
|
Landscape Features
|
Fruit Trees |
|
Size Depth
|
36.57 M |
|
Size Frontage
|
20.12 M |
|
Size Irregular
|
7920.00 |
|
Size Total
|
7920 Sqft|7,251 - 10,889 Sqft |
|
Size Total Text
|
7920 Sqft|7,251 - 10,889 Sqft |
|
Zoning Description
|
R-l |
Rooms
| Level |
Type |
Length |
Width |
Dimensions |
|
Main Level |
Living Room |
|
|
11.92 Ft x 18.83 Ft |
|
Main Level |
Kitchen |
|
|
10.92 Ft x 9.50 Ft |
|
Main Level |
Dining Room |
|
|
10.92 Ft x 7.33 Ft |
|
Main Level |
Primary Bedroom |
|
|
11.83 Ft x 11.33 Ft |
|
Main Level |
Bedroom |
|
|
8.67 Ft x 11.75 Ft |
|
Main Level |
Bedroom |
|
|
11.83 Ft x 7.83 Ft |
|
Main Level |
4pc Bathroom |
|
|
.00 Ft x .00 Ft |
https://www.realtor.ca/real-estate/28880867/5914-56-avenue-red-deer-riverside-meadows

