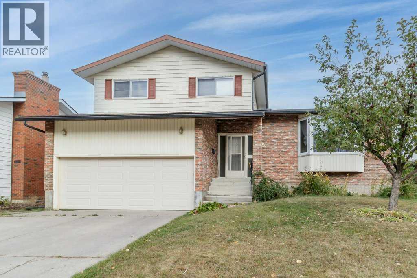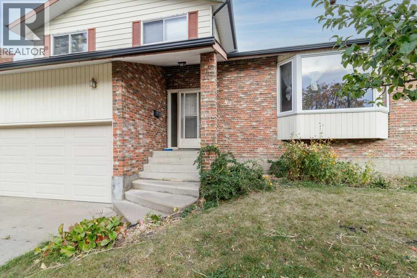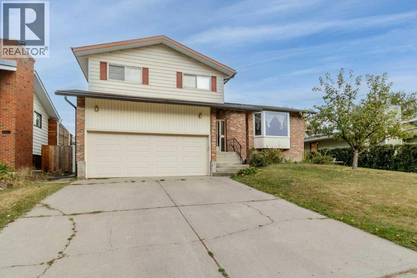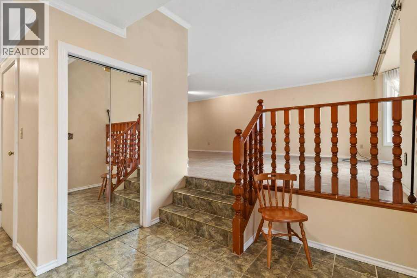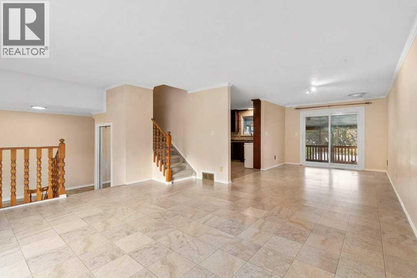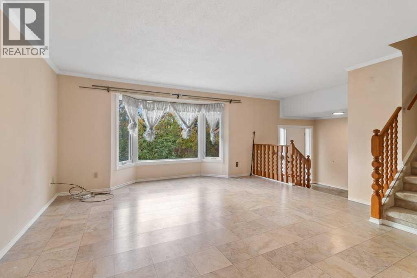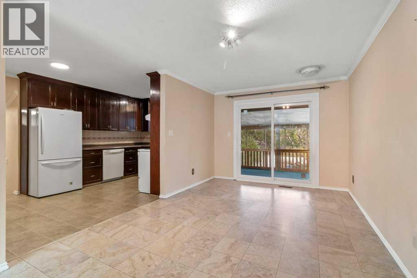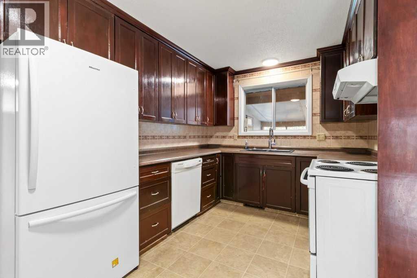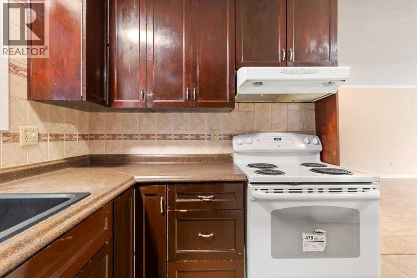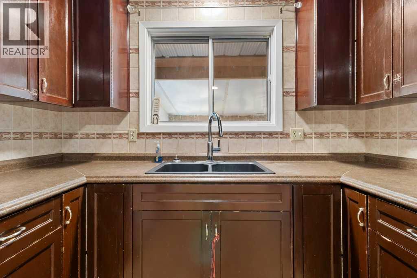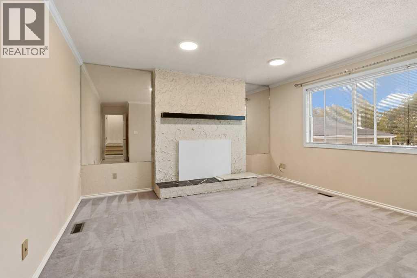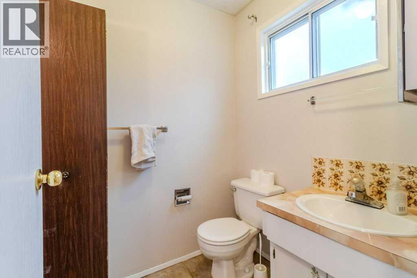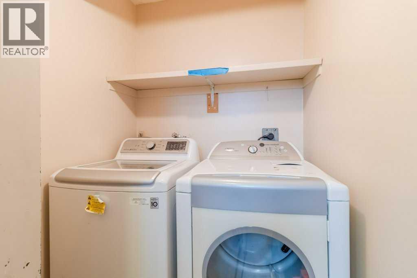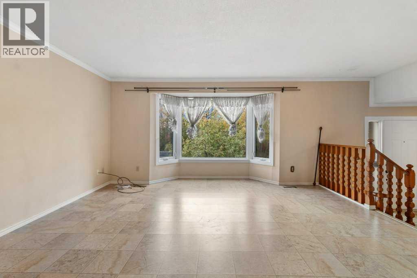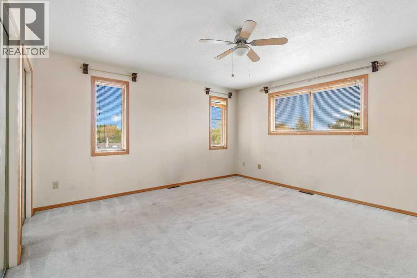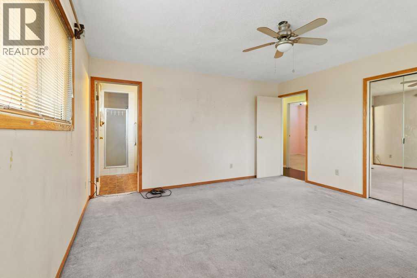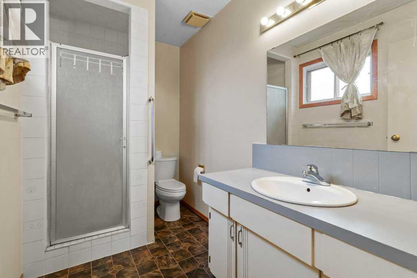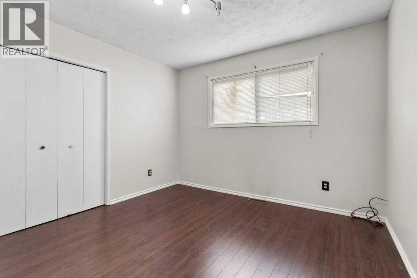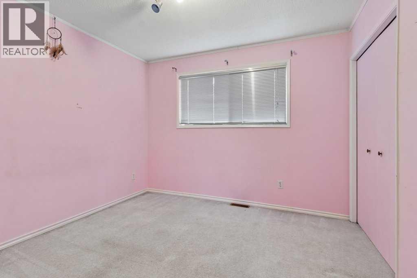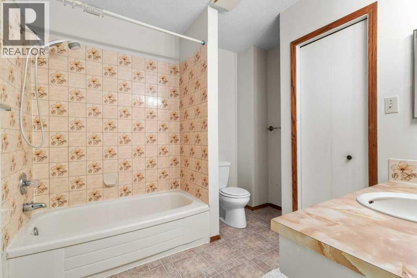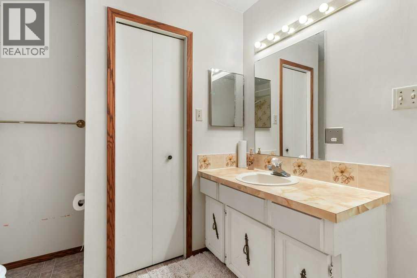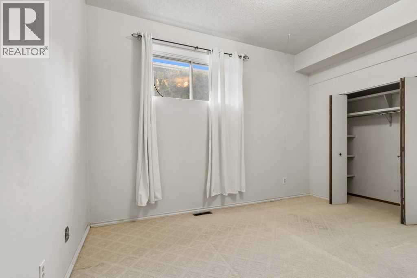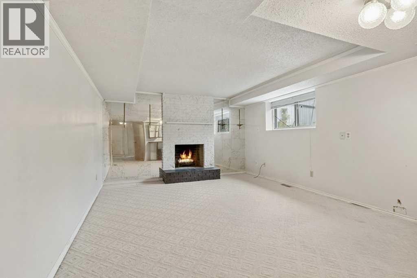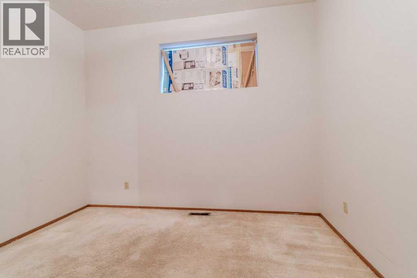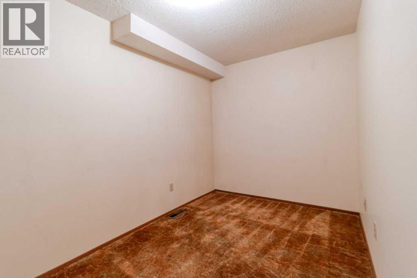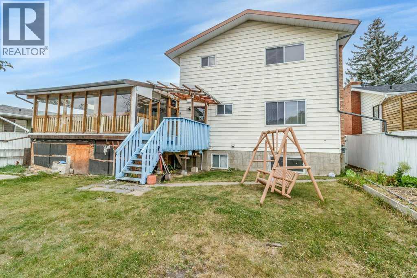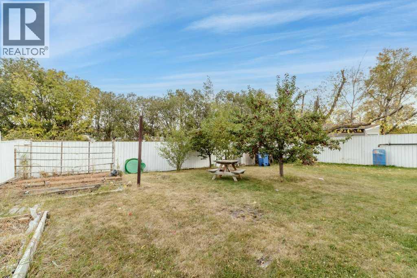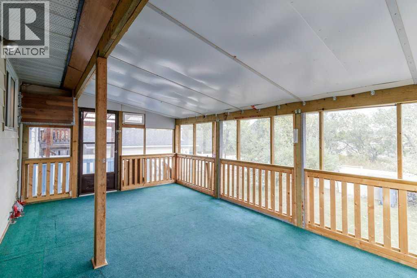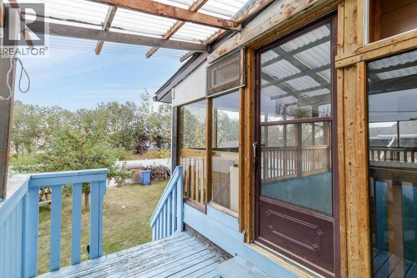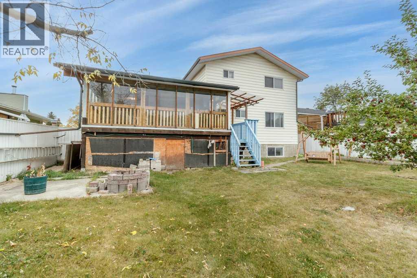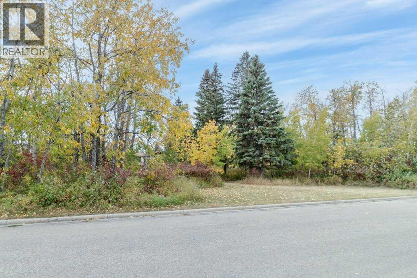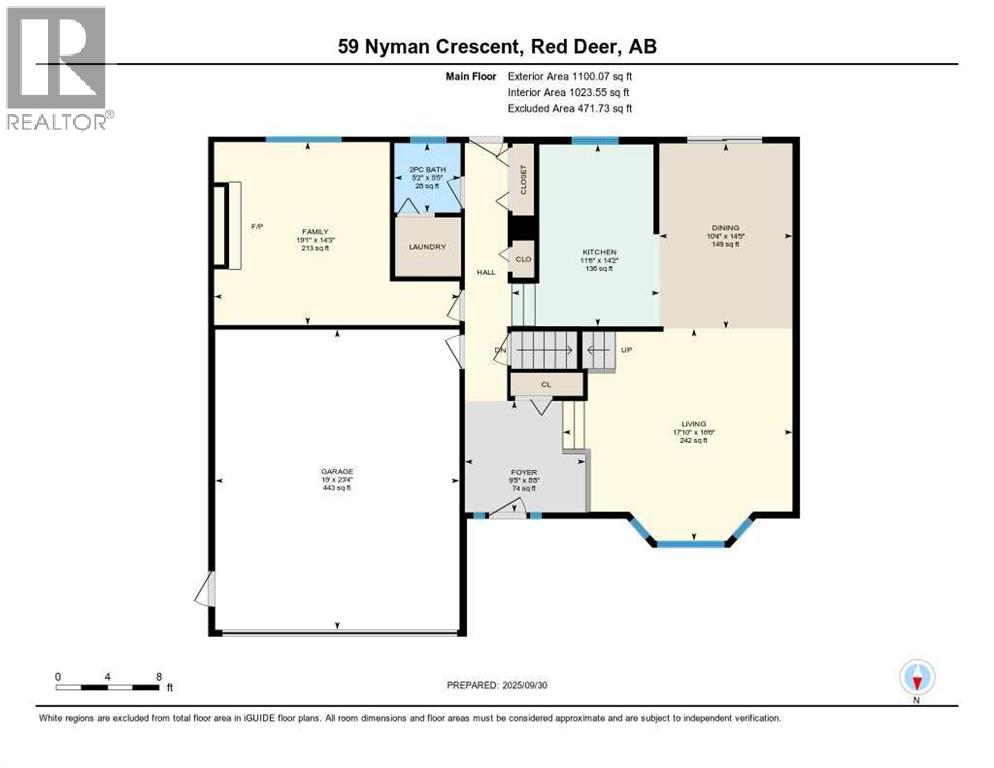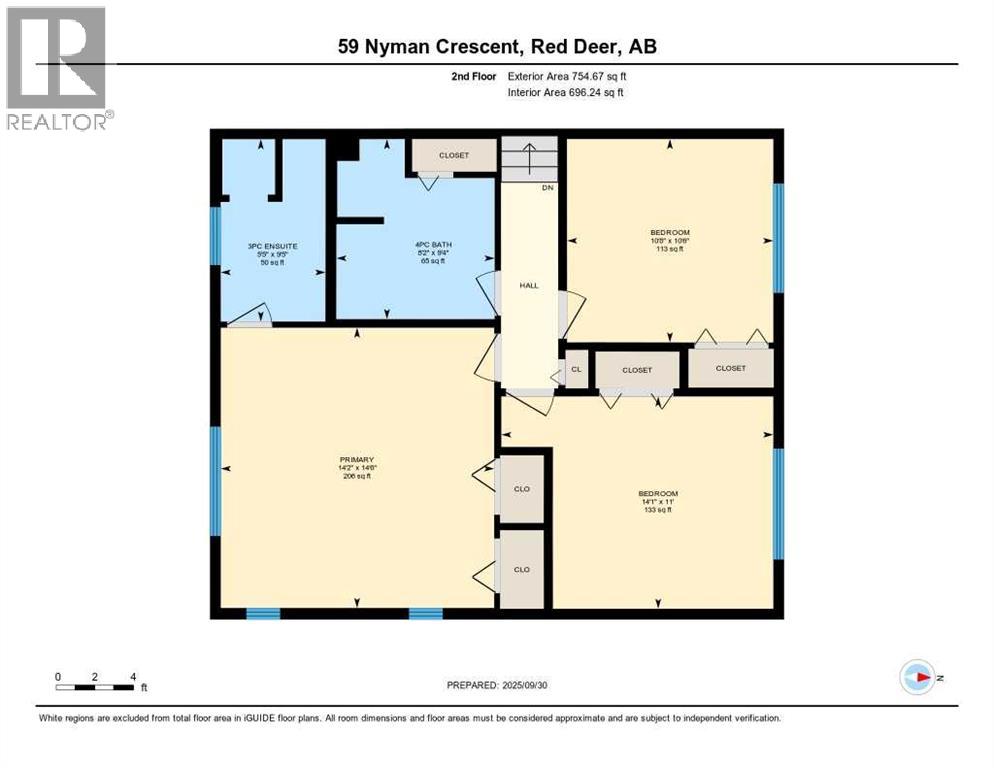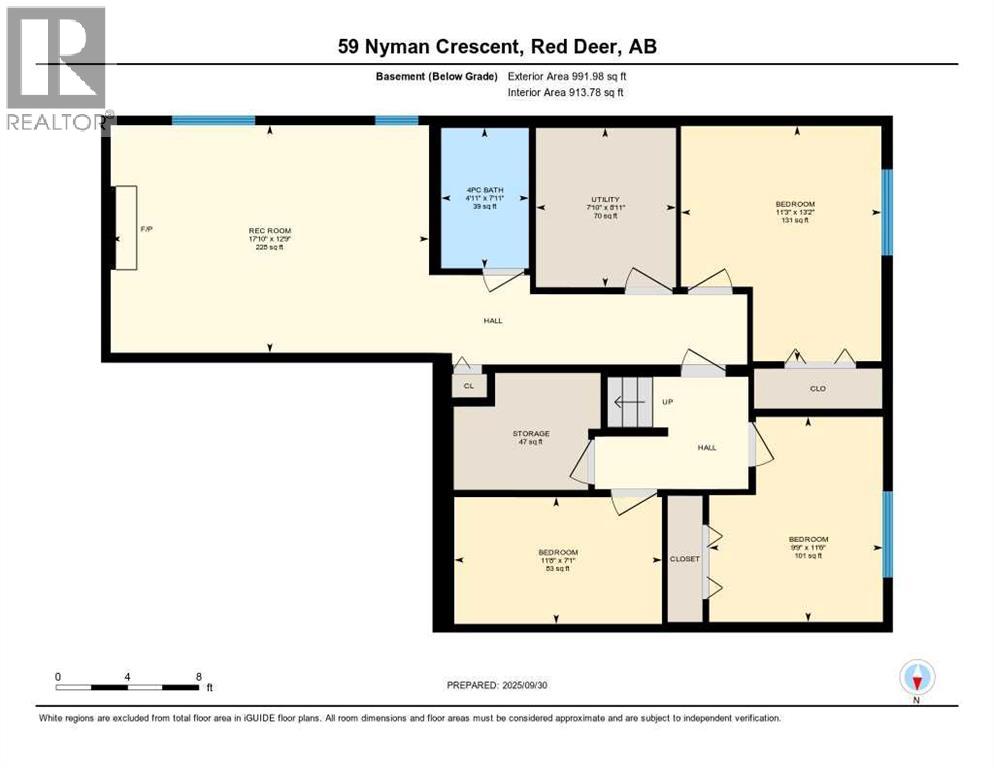6 Bedroom
4 Bathroom
1,719 ft2
Fireplace
None
Forced Air
$439,900
Welcome to this charming 6-bedroom, 4-bathroom home nestled in a quiet, mature neighbourhood in the heart of Red Deer. This spacious 2-storey property offers fantastic curb appeal with a classic brick exterior and a double attached garage. Inside, enjoy a bright and functional layout featuring a well-appointed kitchen with rich cabinetry and modern appliances, opening to a dining area with access to a covered deck—ideal for year-round enjoyment.With six generously sized bedrooms, four full bathrooms, and two cozy fireplaces, there’s ample space and comfort for the whole family. Whether you're relaxing indoors or entertaining guests, this home has it all.The large backyard with mature landscaping offers privacy and room to grow, while the location puts you just minutes from shopping, schools, parks, and amenities.This is an excellent opportunity for families, or investors looking for a home with incredible potential in a sought-after location. (id:57594)
Property Details
|
MLS® Number
|
A2261432 |
|
Property Type
|
Single Family |
|
Community Name
|
Normandeau |
|
Amenities Near By
|
Playground, Schools, Shopping |
|
Features
|
See Remarks |
|
Parking Space Total
|
4 |
|
Plan
|
7720982 |
|
Structure
|
Deck |
Building
|
Bathroom Total
|
4 |
|
Bedrooms Above Ground
|
3 |
|
Bedrooms Below Ground
|
3 |
|
Bedrooms Total
|
6 |
|
Appliances
|
Washer, Refrigerator, Dishwasher, Stove, Dryer, Garage Door Opener |
|
Basement Development
|
Finished |
|
Basement Type
|
Full (finished) |
|
Constructed Date
|
1979 |
|
Construction Material
|
Wood Frame |
|
Construction Style Attachment
|
Detached |
|
Cooling Type
|
None |
|
Exterior Finish
|
Brick, Wood Siding |
|
Fireplace Present
|
Yes |
|
Fireplace Total
|
2 |
|
Flooring Type
|
Carpeted, Ceramic Tile |
|
Foundation Type
|
Poured Concrete |
|
Half Bath Total
|
1 |
|
Heating Type
|
Forced Air |
|
Stories Total
|
2 |
|
Size Interior
|
1,719 Ft2 |
|
Total Finished Area
|
1719 Sqft |
|
Type
|
House |
Parking
Land
|
Acreage
|
No |
|
Fence Type
|
Fence |
|
Land Amenities
|
Playground, Schools, Shopping |
|
Size Frontage
|
17.07 M |
|
Size Irregular
|
6840.00 |
|
Size Total
|
6840 Sqft|4,051 - 7,250 Sqft |
|
Size Total Text
|
6840 Sqft|4,051 - 7,250 Sqft |
|
Zoning Description
|
R-l |
Rooms
| Level |
Type |
Length |
Width |
Dimensions |
|
Second Level |
Bedroom |
|
|
10.67 Ft x 10.50 Ft |
|
Second Level |
Primary Bedroom |
|
|
14.17 Ft x 14.50 Ft |
|
Second Level |
Bedroom |
|
|
14.08 Ft x 11.00 Ft |
|
Second Level |
4pc Bathroom |
|
|
8.17 Ft x 9.33 Ft |
|
Second Level |
3pc Bathroom |
|
|
5.42 Ft x 9.42 Ft |
|
Basement |
Recreational, Games Room |
|
|
17.83 Ft x 12.75 Ft |
|
Basement |
4pc Bathroom |
|
|
4.92 Ft x 7.92 Ft |
|
Basement |
Furnace |
|
|
7.83 Ft x 8.92 Ft |
|
Basement |
Bedroom |
|
|
11.25 Ft x 13.17 Ft |
|
Basement |
Storage |
|
|
.00 Ft x .00 Ft |
|
Basement |
Bedroom |
|
|
11.67 Ft x 7.08 Ft |
|
Basement |
Bedroom |
|
|
9.75 Ft x 11.50 Ft |
|
Main Level |
Dining Room |
|
|
14.42 Ft x 10.33 Ft |
|
Main Level |
Living Room |
|
|
16.50 Ft x 17.83 Ft |
|
Main Level |
Kitchen |
|
|
14.17 Ft x 11.50 Ft |
|
Main Level |
Foyer |
|
|
8.67 Ft x 9.42 Ft |
|
Main Level |
2pc Bathroom |
|
|
5.42 Ft x 5.17 Ft |
|
Main Level |
Family Room |
|
|
14.25 Ft x 19.08 Ft |
|
Main Level |
Laundry Room |
|
|
.00 Ft x .00 Ft |
https://www.realtor.ca/real-estate/28950220/59-nyman-crescent-red-deer-normandeau

