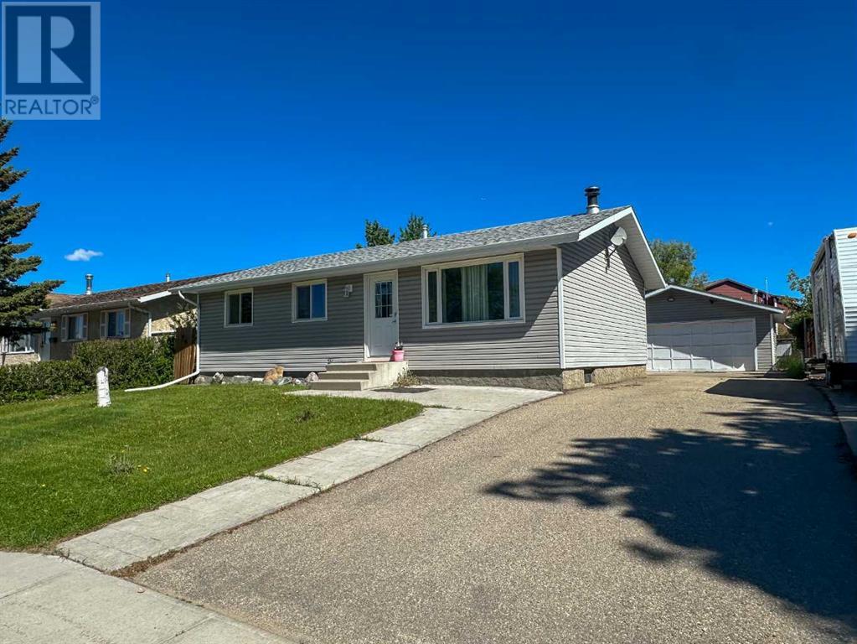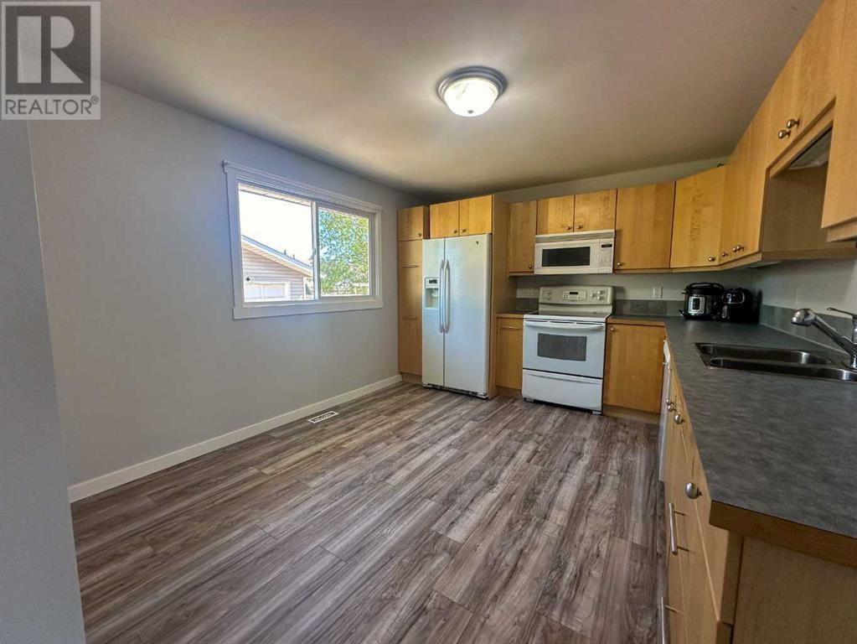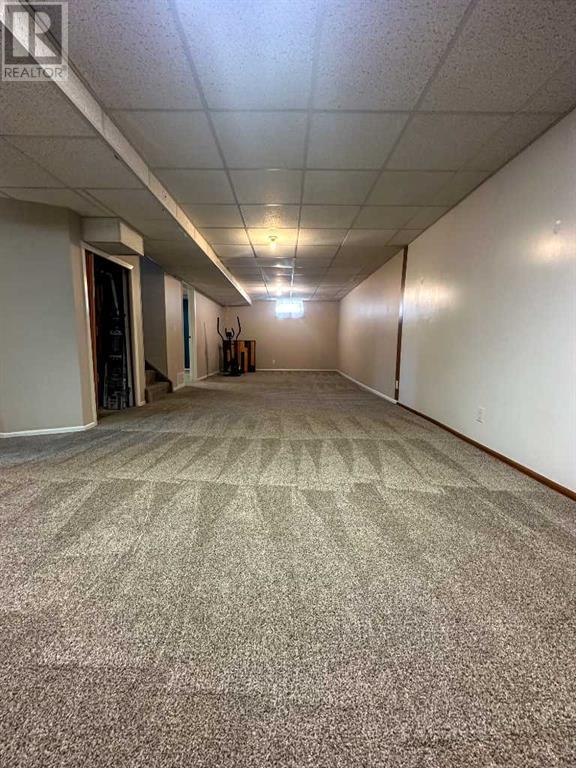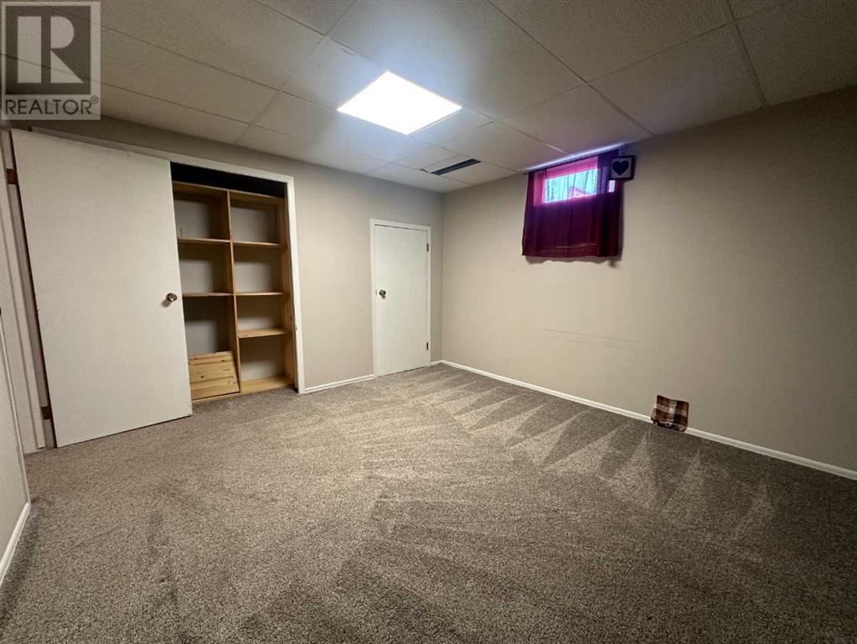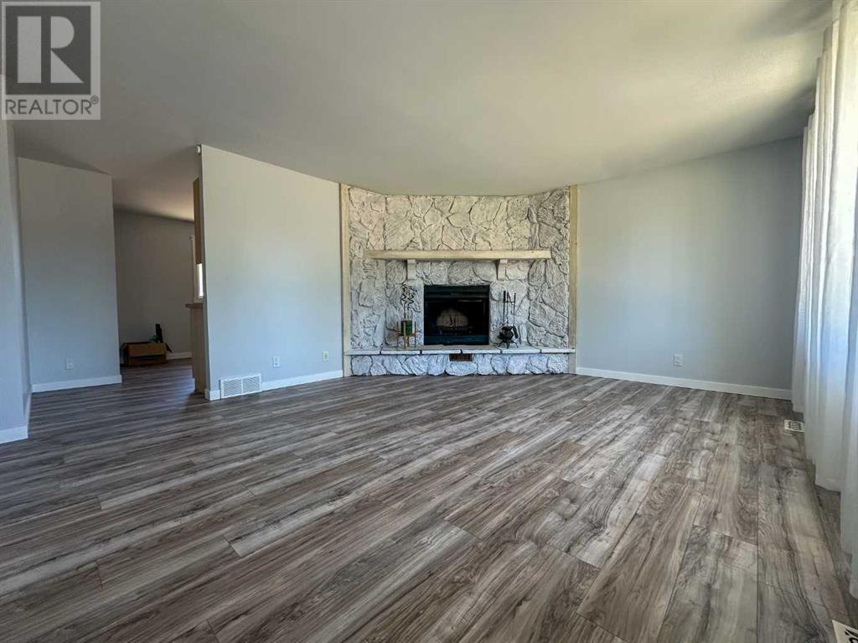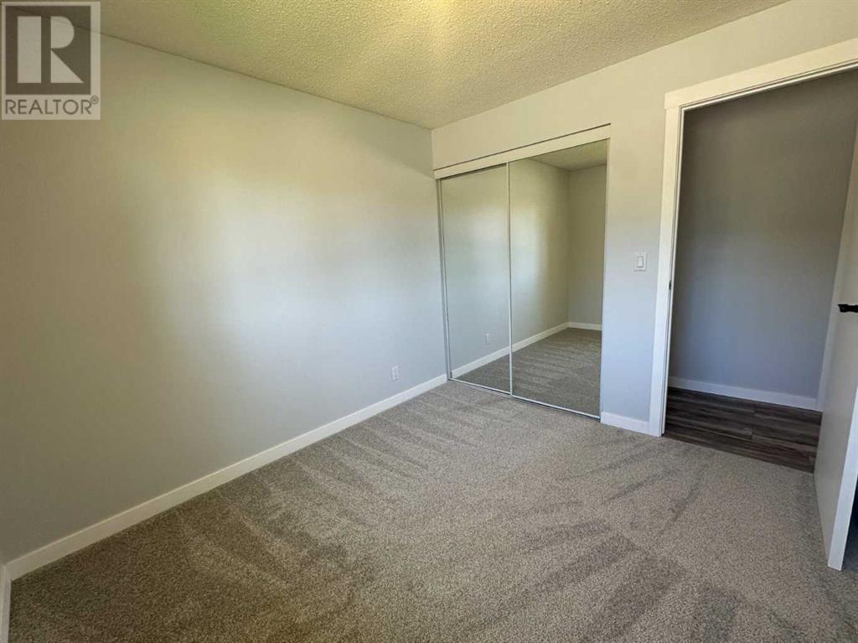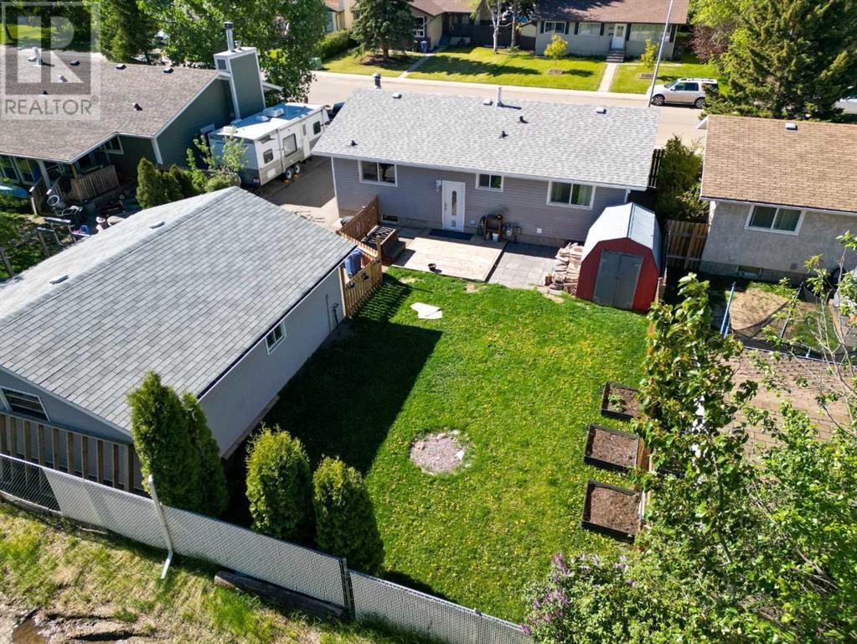4 Bedroom
3 Bathroom
1050.4 sqft
Bungalow
Fireplace
None
Forced Air
$349,000
The perfect family-friendly bungalow within walking distance to an elementary school. With 3 bedrooms on the main floor (including the primary with an ensuite!) another bedroom and 3 piece bath in the basement, BATHROOMS UPGRADED. Laminate flooring on the main floor. Spacious kitchen with ample cupboards. This home sits on a quiet street and has a large private yard for you to enjoy. A paved driveway leads to the 24' x 26' HEATED garage, and also offers additional parking for your RV. This home is freshly painted and move in ready! (id:57594)
Property Details
|
MLS® Number
|
A2136070 |
|
Property Type
|
Single Family |
|
Community Name
|
Park Place |
|
Parking Space Total
|
4 |
|
Plan
|
7820475 |
Building
|
Bathroom Total
|
3 |
|
Bedrooms Above Ground
|
3 |
|
Bedrooms Below Ground
|
1 |
|
Bedrooms Total
|
4 |
|
Appliances
|
Washer, Refrigerator, Range - Electric, Dishwasher, Dryer, Window Coverings, Garage Door Opener |
|
Architectural Style
|
Bungalow |
|
Basement Development
|
Partially Finished |
|
Basement Type
|
Full (partially Finished) |
|
Constructed Date
|
1979 |
|
Construction Material
|
Wood Frame |
|
Construction Style Attachment
|
Detached |
|
Cooling Type
|
None |
|
Fireplace Present
|
Yes |
|
Fireplace Total
|
1 |
|
Flooring Type
|
Carpeted, Cork, Linoleum |
|
Foundation Type
|
Poured Concrete |
|
Half Bath Total
|
1 |
|
Heating Type
|
Forced Air |
|
Stories Total
|
1 |
|
Size Interior
|
1050.4 Sqft |
|
Total Finished Area
|
1050.4 Sqft |
|
Type
|
House |
Parking
Land
|
Acreage
|
No |
|
Fence Type
|
Partially Fenced |
|
Size Depth
|
32 M |
|
Size Frontage
|
17.98 M |
|
Size Irregular
|
6195.00 |
|
Size Total
|
6195 Sqft|4,051 - 7,250 Sqft |
|
Size Total Text
|
6195 Sqft|4,051 - 7,250 Sqft |
|
Zoning Description
|
R1 |
Rooms
| Level |
Type |
Length |
Width |
Dimensions |
|
Basement |
Recreational, Games Room |
|
|
12.08 Ft x 37.67 Ft |
|
Basement |
Laundry Room |
|
|
12.00 Ft x 10.83 Ft |
|
Basement |
Bedroom |
|
|
12.00 Ft x 12.75 Ft |
|
Basement |
3pc Bathroom |
|
|
7.75 Ft x 4.50 Ft |
|
Main Level |
Primary Bedroom |
|
|
11.92 Ft x 11.92 Ft |
|
Main Level |
Living Room |
|
|
13.83 Ft x 16.58 Ft |
|
Main Level |
Kitchen |
|
|
11.58 Ft x 15.58 Ft |
|
Main Level |
Bedroom |
|
|
9.83 Ft x 9.08 Ft |
|
Main Level |
Bedroom |
|
|
9.92 Ft x 9.83 Ft |
|
Main Level |
4pc Bathroom |
|
|
6.92 Ft x 7.00 Ft |
|
Main Level |
2pc Bathroom |
|
|
4.67 Ft x 7.00 Ft |



