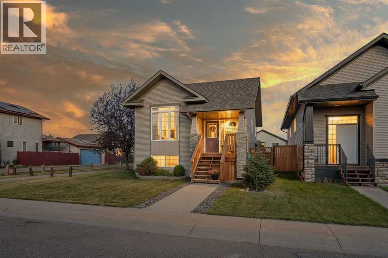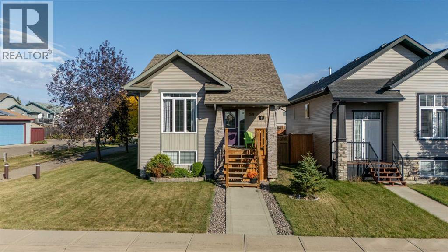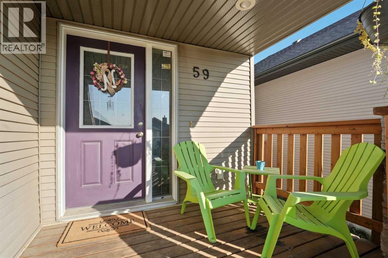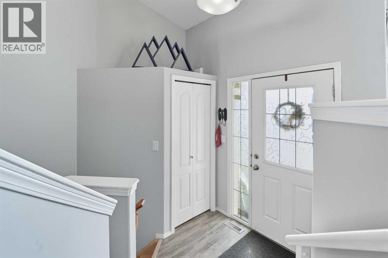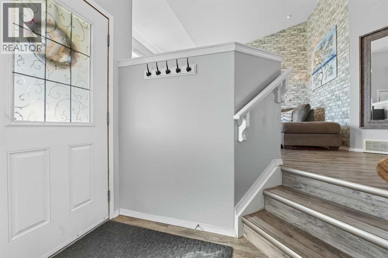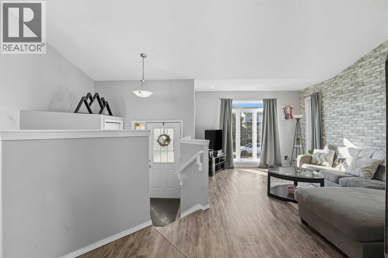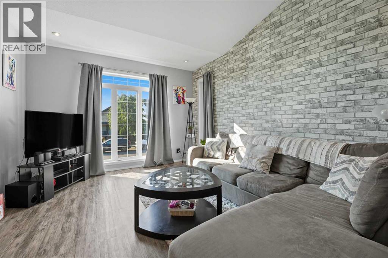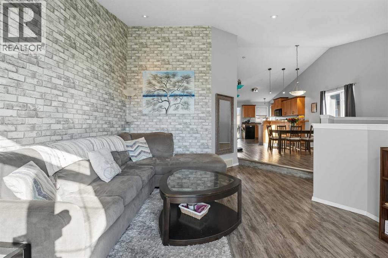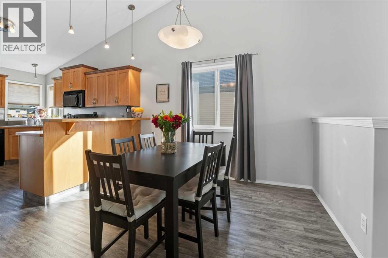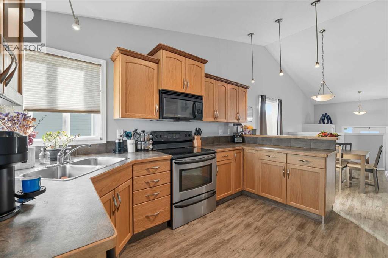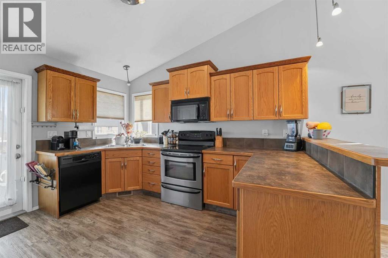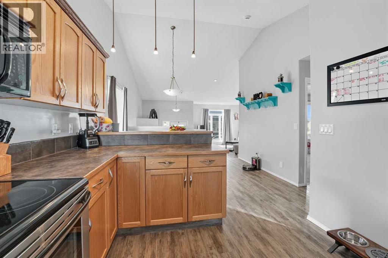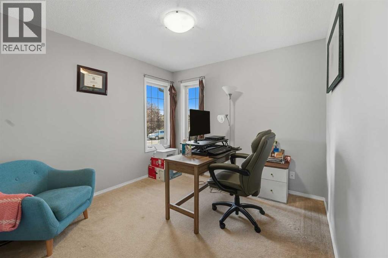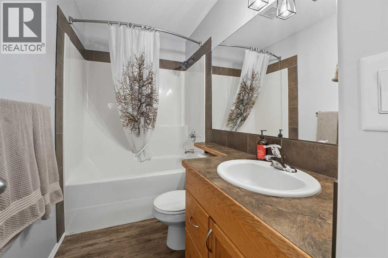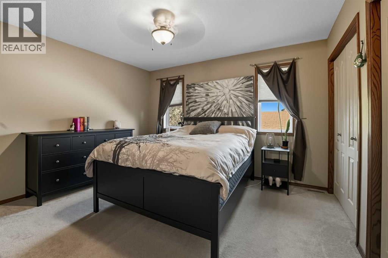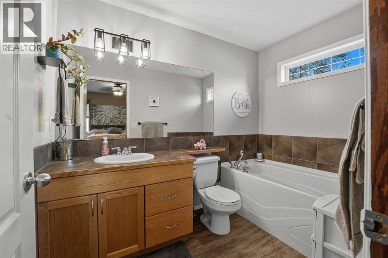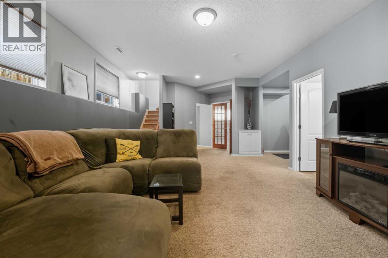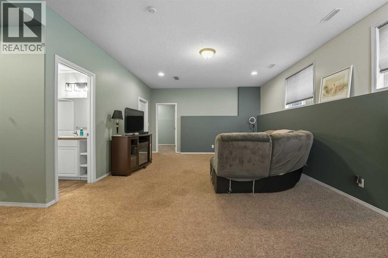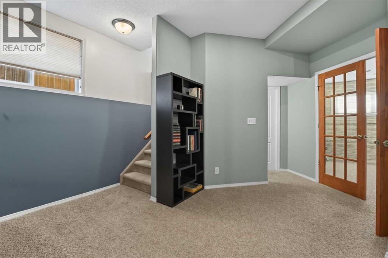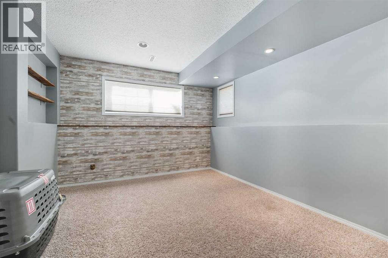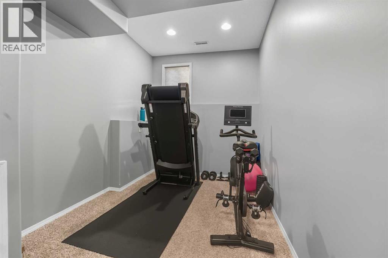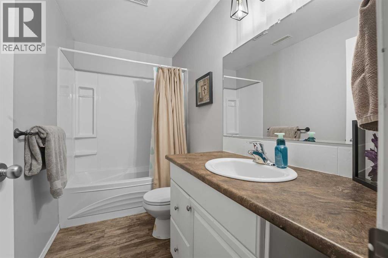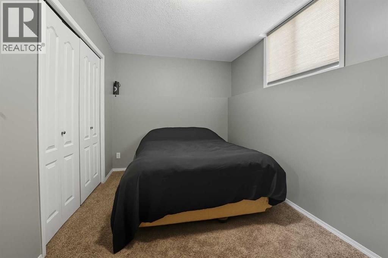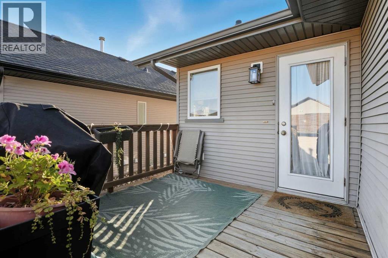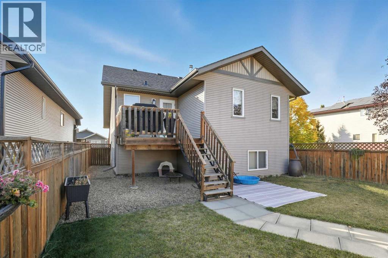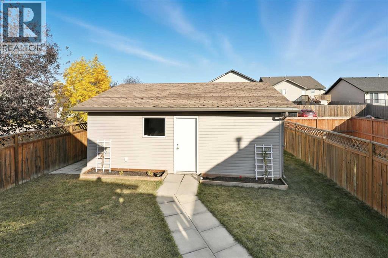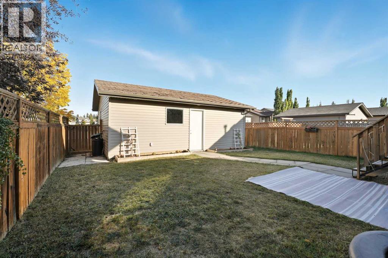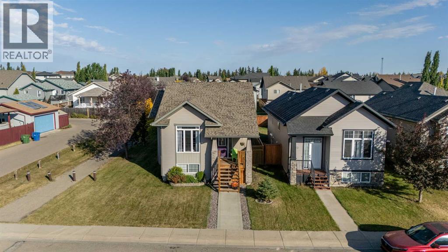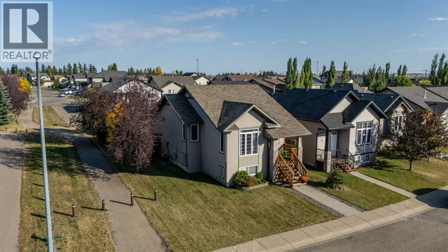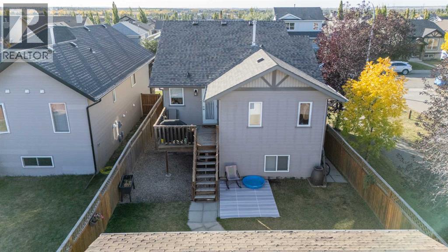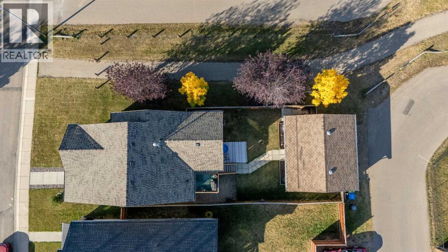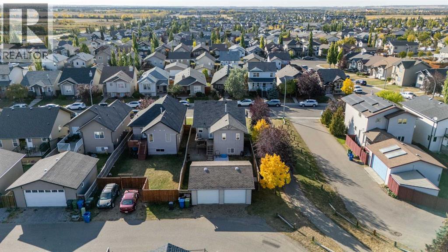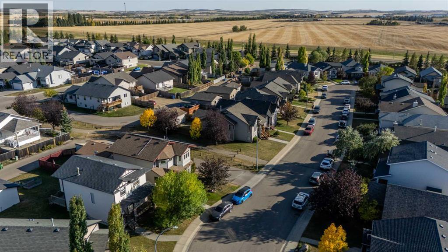4 Bedroom
3 Bathroom
1,085 ft2
Bi-Level
Central Air Conditioning
Forced Air
$449,900
Bright & Open Fully Finished Bi-Level with Detached Double Garage in Ironstone!From the front porch, step inside the spacious entry leading to the bright main level with vinyl plank floors, modern grey paint, vaulted ceilings, and large windows that allow plenty of natural light. The kitchen / dining room boasts ample counter space, black appliances, pantry, and a raised eating bar. Down the hall you will find the good size primary bedroom with two closets, and a 3-pc ensuite w/ soaker tub. The main floor is complete with an additional bedroom and 4-pc bathroom. Downstairs, the fully finished basement features a large family room, fitness area, 2 additional bedrooms (one that could be an office), 4-pc bathroom, laundry room, and understairs storage. The east facing backyard is fully fenced with low maintenance landscaping, and a concrete walkway that leads to the Detached Double Garage. Recent Updates: Central A/C, Newer Flooring, House Shingles (2017), and Hot Water Tank (2016). Conveniently located in a quiet close, with neighbours only on one side and a walking path on the other. You’ll enjoy the easy access to schools, parks, walking paths, shopping, and so much more! (id:57594)
Property Details
|
MLS® Number
|
A2260301 |
|
Property Type
|
Single Family |
|
Neigbourhood
|
Ironstone |
|
Community Name
|
Ironstone |
|
Amenities Near By
|
Playground, Schools, Shopping |
|
Features
|
Cul-de-sac, Back Lane, Pvc Window |
|
Parking Space Total
|
2 |
|
Plan
|
0524617 |
|
Structure
|
Deck |
Building
|
Bathroom Total
|
3 |
|
Bedrooms Above Ground
|
2 |
|
Bedrooms Below Ground
|
2 |
|
Bedrooms Total
|
4 |
|
Appliances
|
See Remarks |
|
Architectural Style
|
Bi-level |
|
Basement Development
|
Finished |
|
Basement Type
|
Full (finished) |
|
Constructed Date
|
2005 |
|
Construction Material
|
Wood Frame |
|
Construction Style Attachment
|
Detached |
|
Cooling Type
|
Central Air Conditioning |
|
Exterior Finish
|
Vinyl Siding |
|
Flooring Type
|
Carpeted, Laminate, Vinyl |
|
Foundation Type
|
Poured Concrete |
|
Heating Fuel
|
Natural Gas |
|
Heating Type
|
Forced Air |
|
Size Interior
|
1,085 Ft2 |
|
Total Finished Area
|
1085 Sqft |
|
Type
|
House |
Parking
Land
|
Acreage
|
No |
|
Fence Type
|
Fence |
|
Land Amenities
|
Playground, Schools, Shopping |
|
Size Depth
|
38.4 M |
|
Size Frontage
|
11.28 M |
|
Size Irregular
|
4662.00 |
|
Size Total
|
4662 Sqft|4,051 - 7,250 Sqft |
|
Size Total Text
|
4662 Sqft|4,051 - 7,250 Sqft |
|
Zoning Description
|
R1 |
Rooms
| Level |
Type |
Length |
Width |
Dimensions |
|
Basement |
Family Room |
|
|
14.25 Ft x 29.42 Ft |
|
Basement |
Bedroom |
|
|
11.42 Ft x 13.75 Ft |
|
Basement |
Bedroom |
|
|
13.75 Ft x 9.00 Ft |
|
Basement |
Exercise Room |
|
|
9.58 Ft x 7.92 Ft |
|
Basement |
4pc Bathroom |
|
|
9.17 Ft x 5.00 Ft |
|
Main Level |
Living Room |
|
|
13.67 Ft x 16.50 Ft |
|
Main Level |
Dining Room |
|
|
12.08 Ft x 12.58 Ft |
|
Main Level |
Kitchen |
|
|
12.00 Ft x 12.92 Ft |
|
Main Level |
Primary Bedroom |
|
|
12.67 Ft x 13.00 Ft |
|
Main Level |
3pc Bathroom |
|
|
9.17 Ft x 5.92 Ft |
|
Main Level |
Bedroom |
|
|
12.67 Ft x 10.00 Ft |
|
Main Level |
4pc Bathroom |
|
|
9.17 Ft x 4.92 Ft |
https://www.realtor.ca/real-estate/28917719/59-inkster-close-red-deer-ironstone

