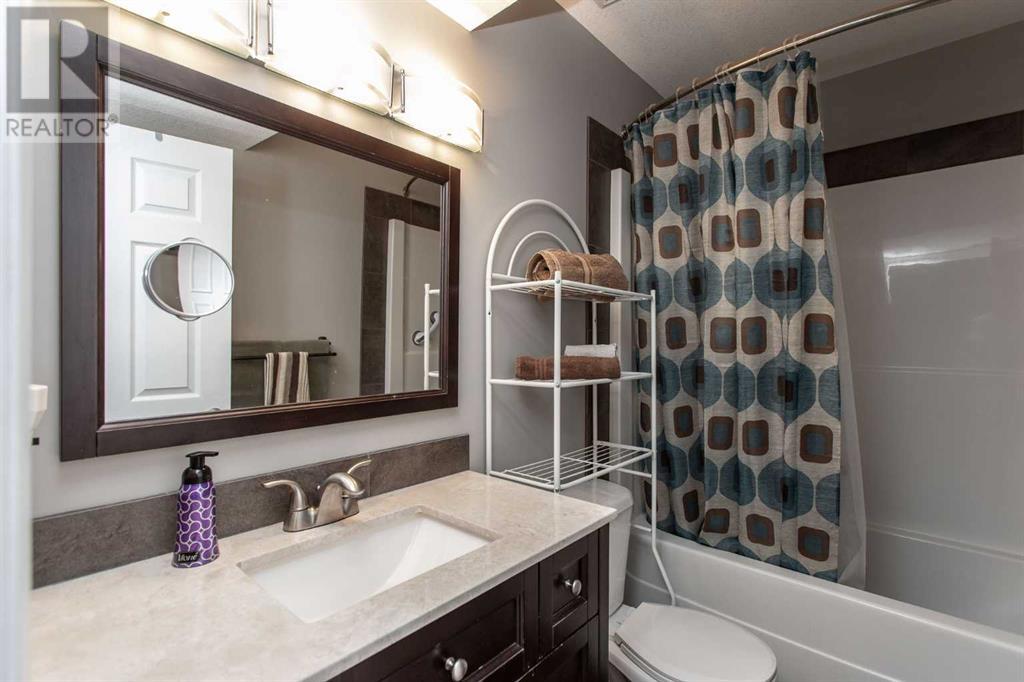4 Bedroom
2 Bathroom
929 sqft
Bi-Level
None
Forced Air
$375,000
Own your own home! Take a look at this detached home for sale. Built in 2014, this beautiful bi-level home is ready for new owners. The main floor features an open concept floor plan with living room, kitchen and dining area. The kitchen features plenty of counterspace and there's a garden door out to the yard & back deck. On the main floor you'll also find two bedrooms and a bathroom. The basement is fully finished with two more bedrooms, a bathroom and a spacious family room. Off street parking or room to build a garage. This home is also located close to the Abbey Centre! (id:57594)
Property Details
|
MLS® Number
|
A2160059 |
|
Property Type
|
Single Family |
|
Community Name
|
Aspen Lake |
|
Amenities Near By
|
Park, Playground, Schools, Shopping |
|
Features
|
Back Lane |
|
Parking Space Total
|
2 |
|
Plan
|
0824628 |
|
Structure
|
Deck |
Building
|
Bathroom Total
|
2 |
|
Bedrooms Above Ground
|
2 |
|
Bedrooms Below Ground
|
2 |
|
Bedrooms Total
|
4 |
|
Appliances
|
Refrigerator, Dishwasher, Stove, Washer & Dryer |
|
Architectural Style
|
Bi-level |
|
Basement Development
|
Finished |
|
Basement Type
|
Full (finished) |
|
Constructed Date
|
2014 |
|
Construction Style Attachment
|
Detached |
|
Cooling Type
|
None |
|
Exterior Finish
|
Vinyl Siding |
|
Flooring Type
|
Carpeted, Vinyl |
|
Foundation Type
|
Poured Concrete |
|
Heating Type
|
Forced Air |
|
Size Interior
|
929 Sqft |
|
Total Finished Area
|
929 Sqft |
|
Type
|
House |
Parking
Land
|
Acreage
|
No |
|
Fence Type
|
Partially Fenced |
|
Land Amenities
|
Park, Playground, Schools, Shopping |
|
Size Depth
|
36 M |
|
Size Frontage
|
10.49 M |
|
Size Irregular
|
4015.00 |
|
Size Total
|
4015 Sqft|0-4,050 Sqft |
|
Size Total Text
|
4015 Sqft|0-4,050 Sqft |
|
Zoning Description
|
R1s |
Rooms
| Level |
Type |
Length |
Width |
Dimensions |
|
Basement |
Bedroom |
|
|
9.83 Ft x 10.42 Ft |
|
Basement |
Bedroom |
|
|
9.75 Ft x 13.08 Ft |
|
Basement |
Recreational, Games Room |
|
|
13.17 Ft x 27.67 Ft |
|
Basement |
4pc Bathroom |
|
|
8.92 Ft x 4.92 Ft |
|
Basement |
Storage |
|
|
7.33 Ft x 8.42 Ft |
|
Basement |
Furnace |
|
|
11.33 Ft x 7.33 Ft |
|
Main Level |
Kitchen |
|
|
12.50 Ft x 10.75 Ft |
|
Main Level |
Living Room |
|
|
14.67 Ft x 13.67 Ft |
|
Main Level |
Dining Room |
|
|
10.17 Ft x 13.67 Ft |
|
Main Level |
Bedroom |
|
|
10.25 Ft x 9.00 Ft |
|
Main Level |
4pc Bathroom |
|
|
6.83 Ft x 8.25 Ft |
|
Main Level |
Primary Bedroom |
|
|
10.25 Ft x 10.42 Ft |


























