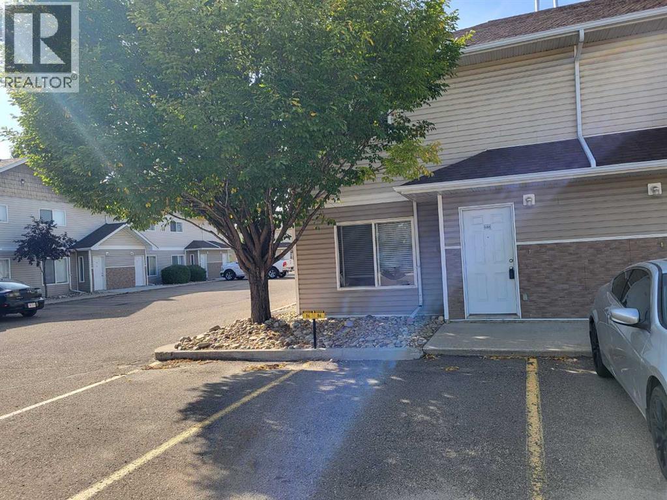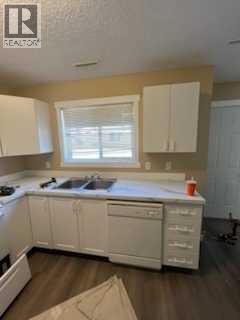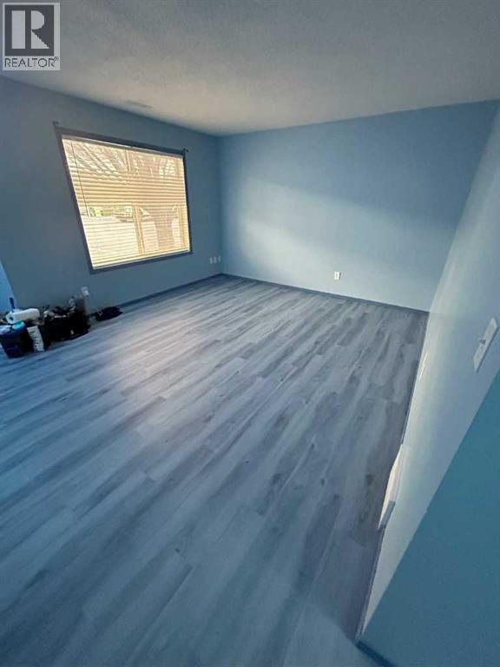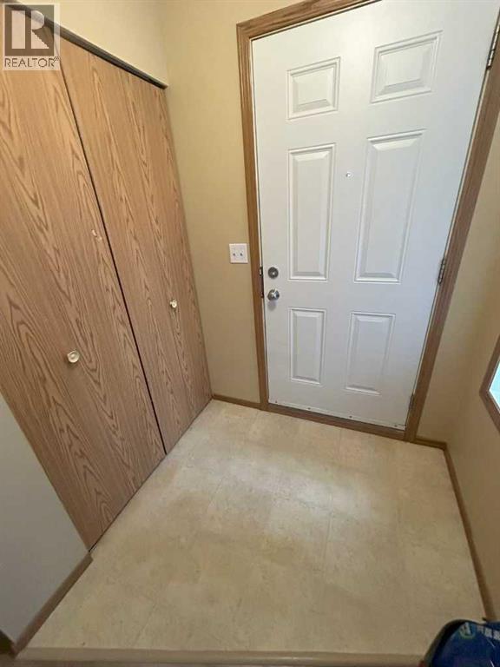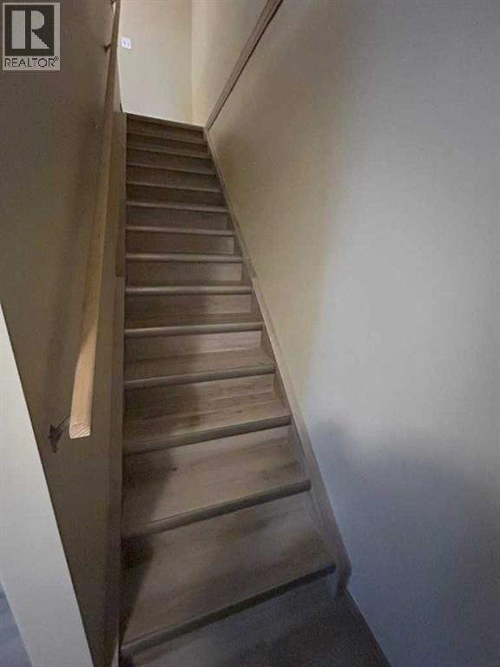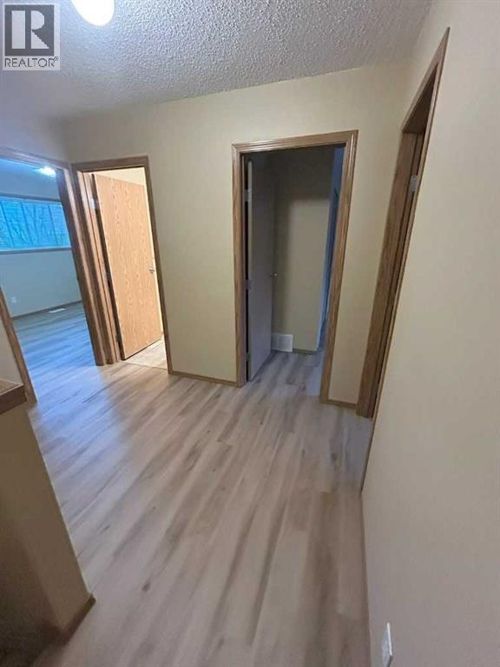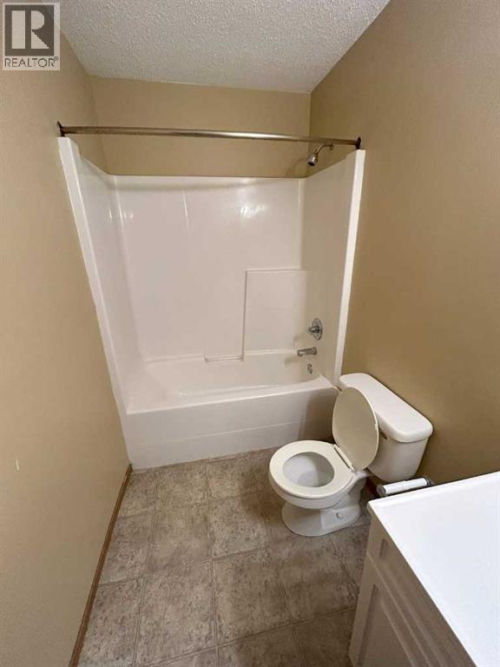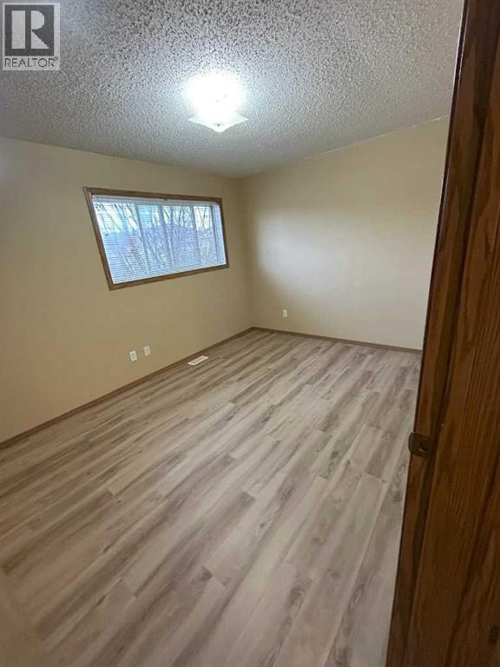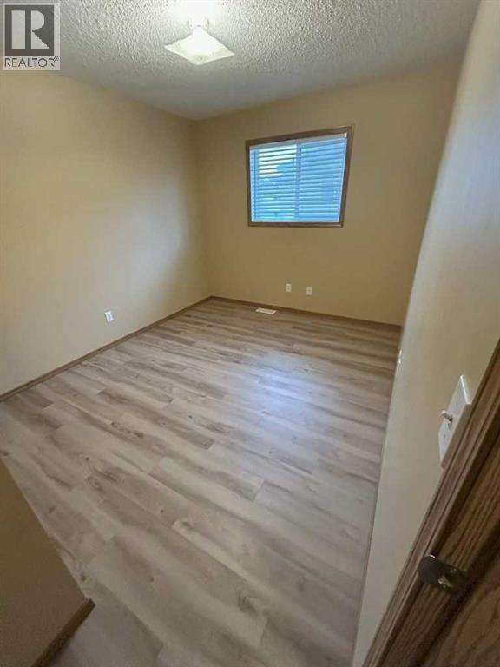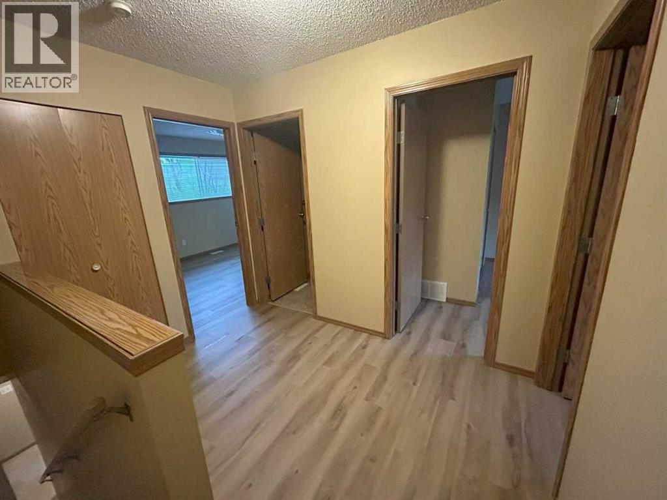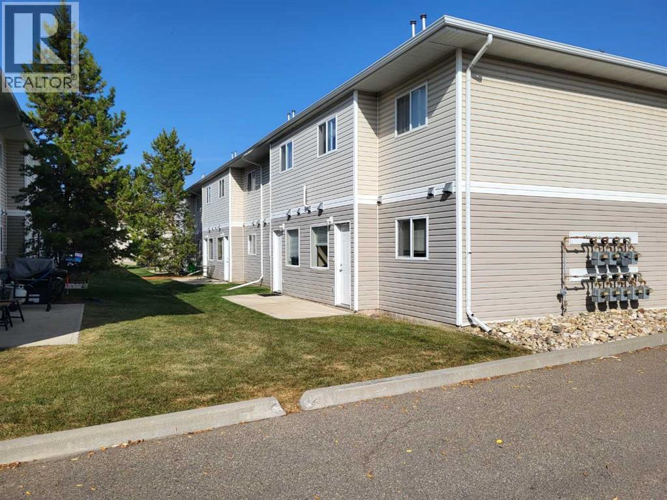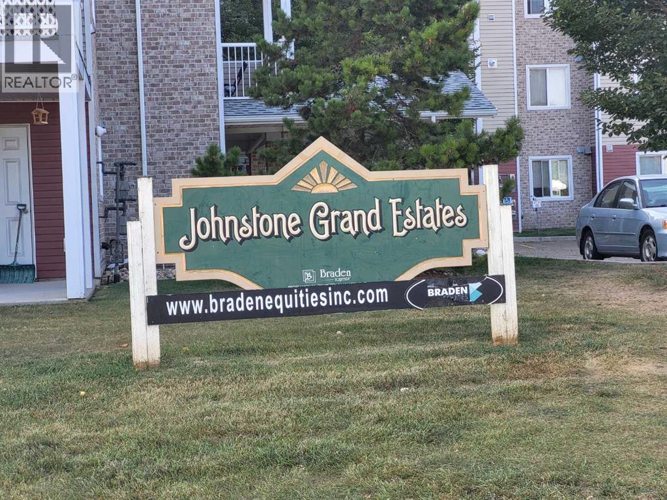586, 100 Jordan Parkway Red Deer, Alberta T4P 0B6
$224,900Maintenance, Common Area Maintenance, Insurance, Ground Maintenance, Parking, Reserve Fund Contributions, Sewer, Waste Removal, Water
$270.01 Monthly
Maintenance, Common Area Maintenance, Insurance, Ground Maintenance, Parking, Reserve Fund Contributions, Sewer, Waste Removal, Water
$270.01 MonthlyAttention Investors! Renovated 3 Bed, 2 Bath Townhouse in Johnstone Crossing.Opportunity knocks with this beautifully updated 3-bedroom, 2-bathroom townhouse located in the highly desirable Johnstone Grande Estates. This home has been recently renovated and is move-in ready, featuring new luxury vinyl plank flooring, and a fresh coat of paint throughout, offering a clean and modern look.The main floor laundry adds everyday convenience, while the open-concept layout makes the space feel bright and welcoming. Located next to open space and the popular Johnstone Toboggan Hill, this unit offers privacy and year-round outdoor enjoyment. Plus, Johnstone Park and Playground are located just across the street—making this a perfect family-friendly location.Currently tenanted on a one-year lease, this is an ideal turn-key investment opportunity with reliable rental income already in place.Additional highlights:Whether you're looking to expand your rental portfolio or purchase your first investment property, this well-located and updated townhouse checks all the boxes. Don’t miss out! (id:57594)
Property Details
| MLS® Number | A2257388 |
| Property Type | Single Family |
| Community Name | Johnstone Crossing |
| Amenities Near By | Park, Playground, Schools, Shopping |
| Community Features | Pets Allowed With Restrictions |
| Features | Pvc Window |
| Parking Space Total | 2 |
| Plan | 0621254 |
Building
| Bathroom Total | 2 |
| Bedrooms Above Ground | 3 |
| Bedrooms Total | 3 |
| Appliances | Refrigerator, Dishwasher, Range, Washer & Dryer |
| Basement Type | None |
| Constructed Date | 2006 |
| Construction Material | Wood Frame |
| Construction Style Attachment | Attached |
| Cooling Type | None |
| Exterior Finish | Vinyl Siding |
| Flooring Type | Vinyl Plank |
| Foundation Type | Poured Concrete |
| Half Bath Total | 1 |
| Heating Fuel | Natural Gas |
| Heating Type | Forced Air |
| Stories Total | 2 |
| Size Interior | 1,160 Ft2 |
| Total Finished Area | 1160 Sqft |
| Type | Row / Townhouse |
Parking
| Other |
Land
| Acreage | No |
| Fence Type | Not Fenced |
| Land Amenities | Park, Playground, Schools, Shopping |
| Size Irregular | 648.00 |
| Size Total | 648 Sqft|0-4,050 Sqft |
| Size Total Text | 648 Sqft|0-4,050 Sqft |
| Zoning Description | R-m |
Rooms
| Level | Type | Length | Width | Dimensions |
|---|---|---|---|---|
| Second Level | Primary Bedroom | 12.67 Ft x 9.67 Ft | ||
| Second Level | Bedroom | 13.25 Ft x 9.25 Ft | ||
| Second Level | Other | 7.33 Ft x 5.92 Ft | ||
| Main Level | Kitchen | 9.83 Ft x 9.33 Ft | ||
| Main Level | Living Room | 19.17 Ft x 12.58 Ft | ||
| Main Level | Dining Room | 11.33 Ft x 9.33 Ft | ||
| Main Level | 2pc Bathroom | 5.83 Ft x 4.33 Ft | ||
| Main Level | Laundry Room | 7.50 Ft x 5.83 Ft | ||
| Main Level | 4pc Bathroom | 9.17 Ft x 4.92 Ft | ||
| Main Level | Bedroom | 11.00 Ft x 9.33 Ft |
https://www.realtor.ca/real-estate/28867179/586-100-jordan-parkway-red-deer-johnstone-crossing

