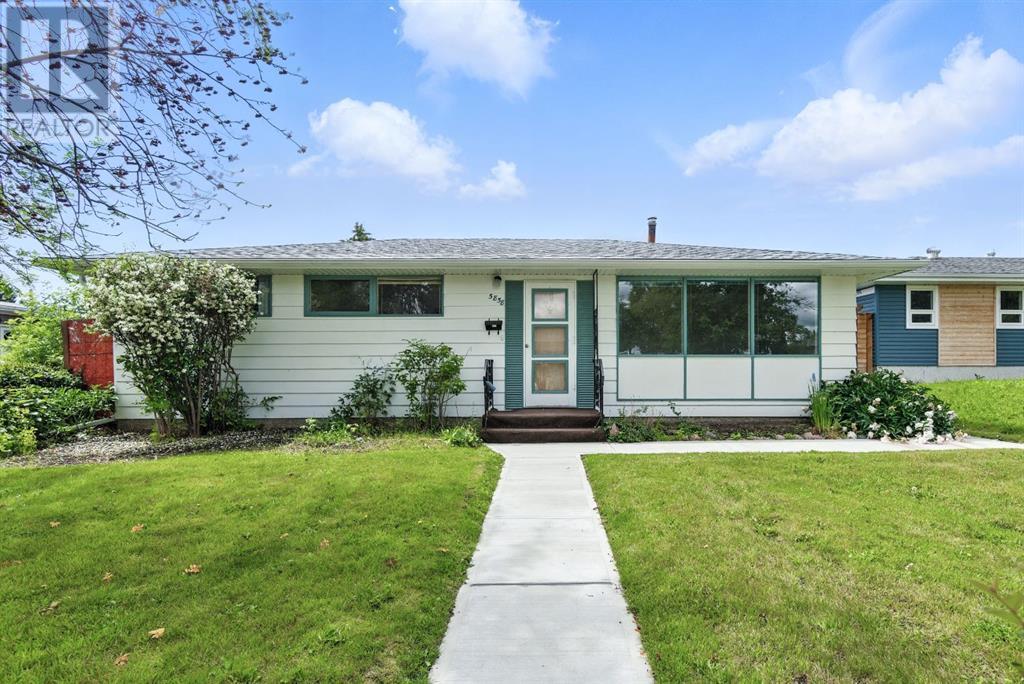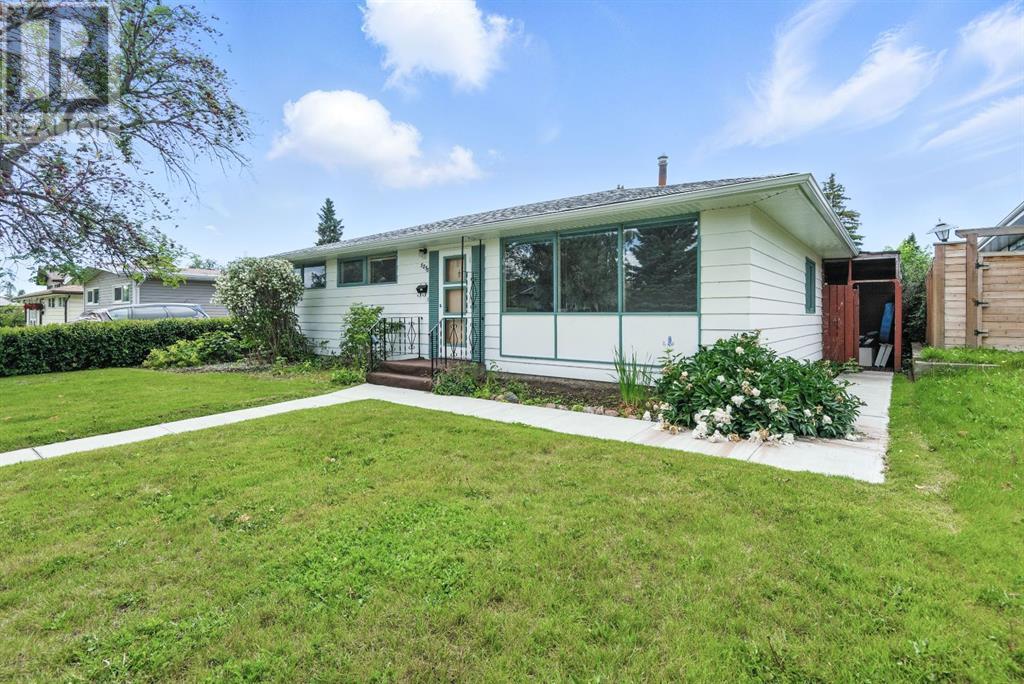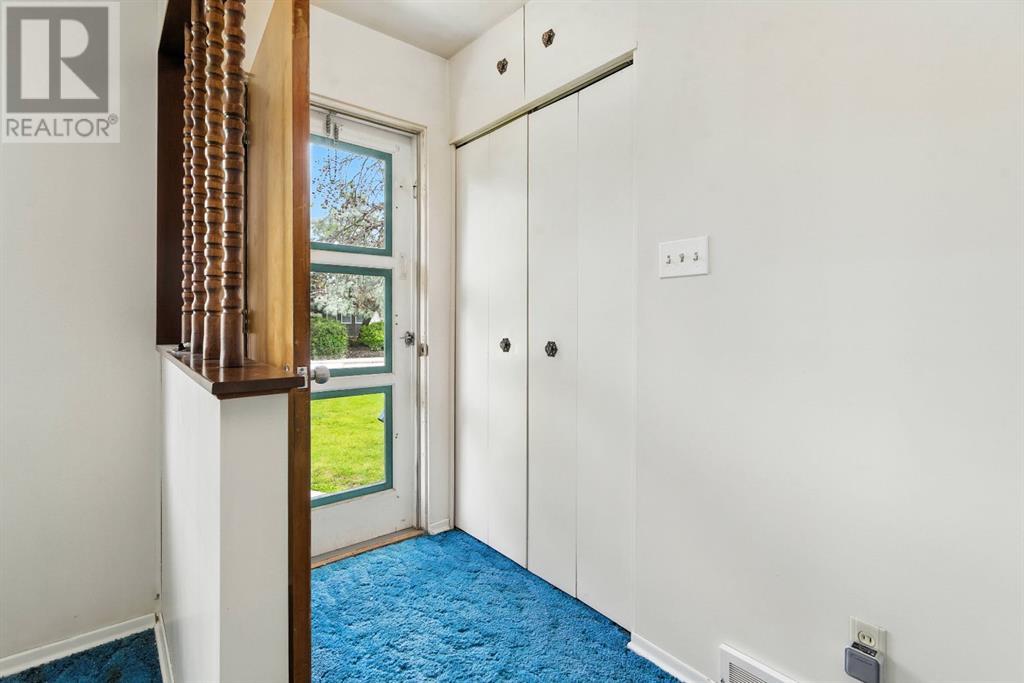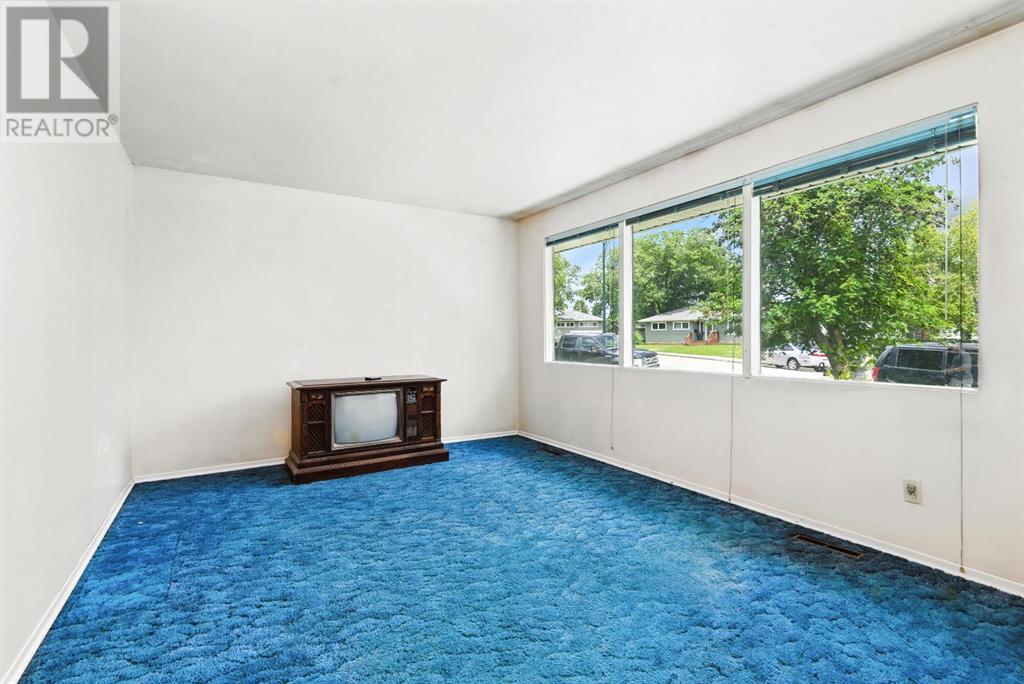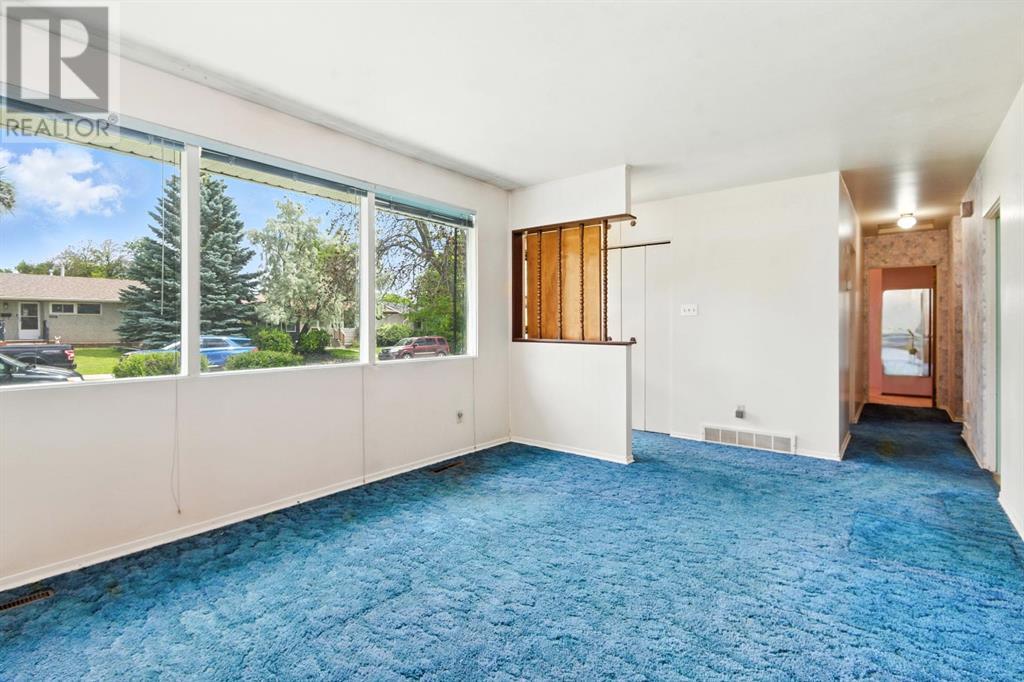3 Bedroom
2 Bathroom
960 ft2
Bungalow
None
Forced Air
Fruit Trees, Lawn
$329,900
YOUR PERFECT OPPORTUNITY to get into a detached home for a reasonable price! This charming little bungalow tucked away in an excellent cul-de-sac in desirable Westpark is sure to please! This fairly original condition home has been loved by one owner for many decades and is home to many cherished family memories - and could be the right fit for your new memories! An incredible oversized lot with ample mature foliage PLUS an oversized 24W x 26L detached double garage with underfloor heat!! Additional RV parking beside the garage as well. Located only a short stroll from the Red Deer Trail system, Heritage Ranch, Red Deer Polytech, Red Deer Regional Hospital and Capstone - not to mention easy access to the QE2 - this home is perfect if you are handy and looking to create your own future! (id:57594)
Property Details
|
MLS® Number
|
A2237475 |
|
Property Type
|
Single Family |
|
Community Name
|
West Park |
|
Amenities Near By
|
Park, Playground, Schools, Shopping |
|
Features
|
See Remarks, Back Lane, Level |
|
Parking Space Total
|
2 |
|
Plan
|
5187ks |
|
Structure
|
Deck |
Building
|
Bathroom Total
|
2 |
|
Bedrooms Above Ground
|
3 |
|
Bedrooms Total
|
3 |
|
Appliances
|
See Remarks |
|
Architectural Style
|
Bungalow |
|
Basement Development
|
Finished |
|
Basement Type
|
Full (finished) |
|
Constructed Date
|
1959 |
|
Construction Material
|
Poured Concrete, Wood Frame |
|
Construction Style Attachment
|
Detached |
|
Cooling Type
|
None |
|
Exterior Finish
|
Concrete, Wood Siding |
|
Flooring Type
|
Carpeted, Linoleum |
|
Foundation Type
|
Block |
|
Heating Type
|
Forced Air |
|
Stories Total
|
1 |
|
Size Interior
|
960 Ft2 |
|
Total Finished Area
|
960 Sqft |
|
Type
|
House |
Parking
Land
|
Acreage
|
No |
|
Fence Type
|
Partially Fenced |
|
Land Amenities
|
Park, Playground, Schools, Shopping |
|
Landscape Features
|
Fruit Trees, Lawn |
|
Size Depth
|
40.84 M |
|
Size Frontage
|
14.63 M |
|
Size Irregular
|
7422.00 |
|
Size Total
|
7422 Sqft|7,251 - 10,889 Sqft |
|
Size Total Text
|
7422 Sqft|7,251 - 10,889 Sqft |
|
Zoning Description
|
R-l |
Rooms
| Level |
Type |
Length |
Width |
Dimensions |
|
Basement |
3pc Bathroom |
|
|
.00 Ft x .00 Ft |
|
Basement |
Laundry Room |
|
|
10.17 Ft x 7.25 Ft |
|
Basement |
Recreational, Games Room |
|
|
9.75 Ft x 36.33 Ft |
|
Basement |
Other |
|
|
10.75 Ft x 9.17 Ft |
|
Main Level |
Living Room |
|
|
14.17 Ft x 11.67 Ft |
|
Main Level |
Other |
|
|
16.25 Ft x 11.50 Ft |
|
Main Level |
Bedroom |
|
|
8.00 Ft x 10.33 Ft |
|
Main Level |
Bedroom |
|
|
8.00 Ft x 8.75 Ft |
|
Main Level |
Primary Bedroom |
|
|
11.42 Ft x 9.17 Ft |
|
Main Level |
4pc Bathroom |
|
|
.00 Ft x .00 Ft |
https://www.realtor.ca/real-estate/28566915/5858-38-streetclose-red-deer-west-park

