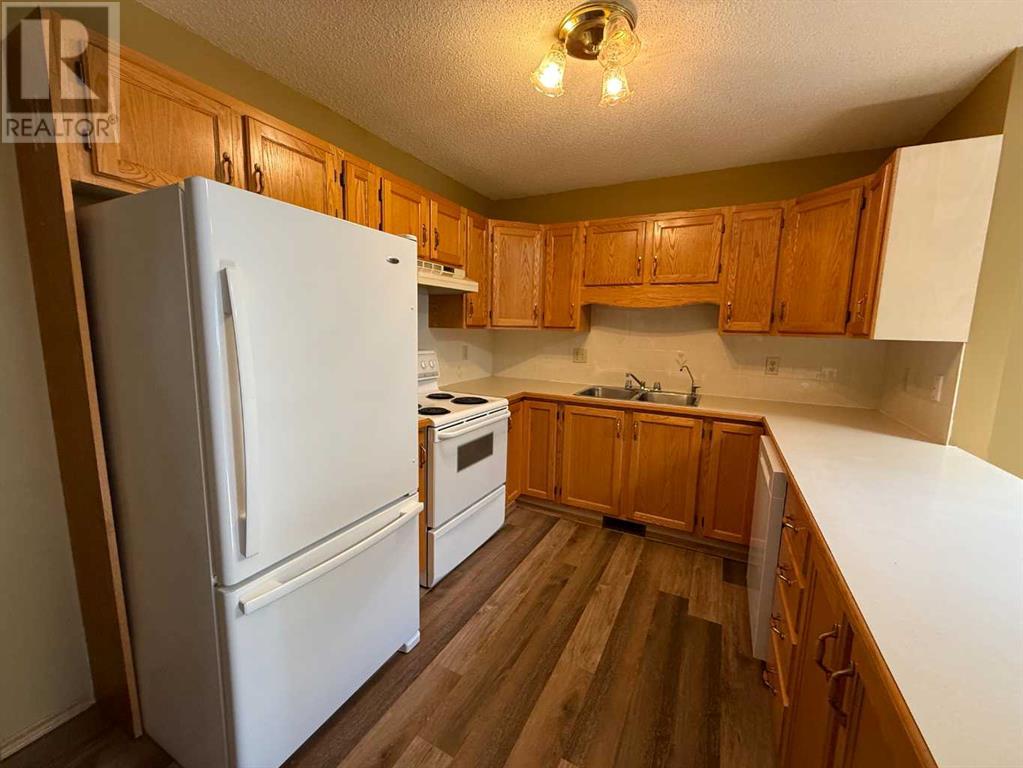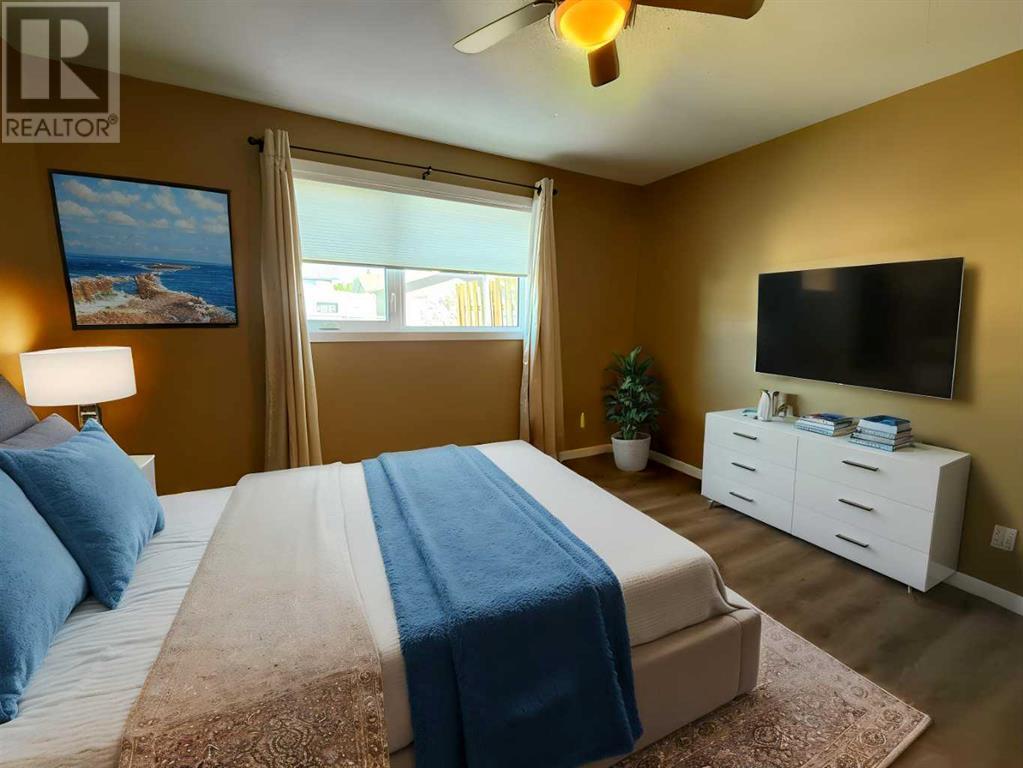2 Bedroom
2 Bathroom
1,070 ft2
Bungalow
None
Forced Air
Landscaped
$279,900
This recently upgraded townhouse is ideal for comfortable, low-maintenance living, and there are NO CONDO FEES! This spacious bungalow styled home, featuring a full basement, has been extensively renovated and is move-in ready. The bright, open main floor includes a primary bedroom, a versatile den, a well-equipped kitchen, a generous dining room, main-floor laundry, and a full bathroom. The expansive living/dining area is enhanced by a skylight, for additional natural light. Newer vinyl plank flooring flows through the kitchen, dining, and living areas, and a convenient pantry cupboard off the kitchen provides ample storage. The basement offers a 3-piece bathroom, a workshop/storage area, and plenty of space for future development. Outside, the fenced backyard includes room for gardening or a pet. The front yard features low-maintenance landscaping.Recent upgrades elevate this home’s appeal: a new Comfortec 96% efficient furnace (Nov 2024), Honeywell programmable thermostat (Nov 2024), triple-pane windows (2024), Pex plumbing (Feb 2024), new LG appliances (2024), vinyl plank flooring in bedrooms, and a new garage door (Feb 2025). Exterior improvements include a refreshed driveway (Sep 2024), new eavestroughs/downspouts (May 2024), and a replaced basement sill (Jun 2024). Additional updates, such as recent duct cleaning, hardwired smoke/CO alarms, and new bathroom hardware (2024), ensure this home is ready for the new owner. This updated townhouse is a true gem and perfect for empty nesters! (id:57594)
Property Details
|
MLS® Number
|
A2225796 |
|
Property Type
|
Single Family |
|
Community Name
|
Downtown Lacombe |
|
Amenities Near By
|
Playground, Schools, Shopping |
|
Features
|
Back Lane |
|
Parking Space Total
|
2 |
|
Plan
|
9122496 |
|
Structure
|
Deck |
Building
|
Bathroom Total
|
2 |
|
Bedrooms Above Ground
|
2 |
|
Bedrooms Total
|
2 |
|
Appliances
|
Refrigerator, Dishwasher, Stove, Garage Door Opener, Washer & Dryer |
|
Architectural Style
|
Bungalow |
|
Basement Development
|
Unfinished |
|
Basement Type
|
Full (unfinished) |
|
Constructed Date
|
1991 |
|
Construction Material
|
Wood Frame |
|
Construction Style Attachment
|
Attached |
|
Cooling Type
|
None |
|
Flooring Type
|
Carpeted, Vinyl Plank |
|
Foundation Type
|
Poured Concrete |
|
Heating Type
|
Forced Air |
|
Stories Total
|
1 |
|
Size Interior
|
1,070 Ft2 |
|
Total Finished Area
|
1070 Sqft |
|
Type
|
Row / Townhouse |
Parking
Land
|
Acreage
|
No |
|
Fence Type
|
Fence |
|
Land Amenities
|
Playground, Schools, Shopping |
|
Landscape Features
|
Landscaped |
|
Size Frontage
|
7.92 M |
|
Size Irregular
|
27.42 |
|
Size Total
|
27.42 M2|0-4,050 Sqft |
|
Size Total Text
|
27.42 M2|0-4,050 Sqft |
|
Zoning Description
|
R2 |
Rooms
| Level |
Type |
Length |
Width |
Dimensions |
|
Basement |
3pc Bathroom |
|
|
.00 Ft x .00 Ft |
|
Basement |
Other |
|
|
31.50 Ft x 25.17 Ft |
|
Basement |
Storage |
|
|
12.08 Ft x 15.50 Ft |
|
Main Level |
Bedroom |
|
|
11.92 Ft x 13.58 Ft |
|
Main Level |
Primary Bedroom |
|
|
12.83 Ft x 11.92 Ft |
|
Main Level |
4pc Bathroom |
|
|
.00 Ft x .00 Ft |
|
Main Level |
Laundry Room |
|
|
5.00 Ft x 5.92 Ft |
|
Main Level |
Kitchen |
|
|
11.92 Ft x 8.92 Ft |
|
Main Level |
Dining Room |
|
|
11.92 Ft x 7.17 Ft |
|
Main Level |
Living Room |
|
|
12.92 Ft x 16.92 Ft |
https://www.realtor.ca/real-estate/28394721/5844-45-avenue-lacombe-downtown-lacombe
















