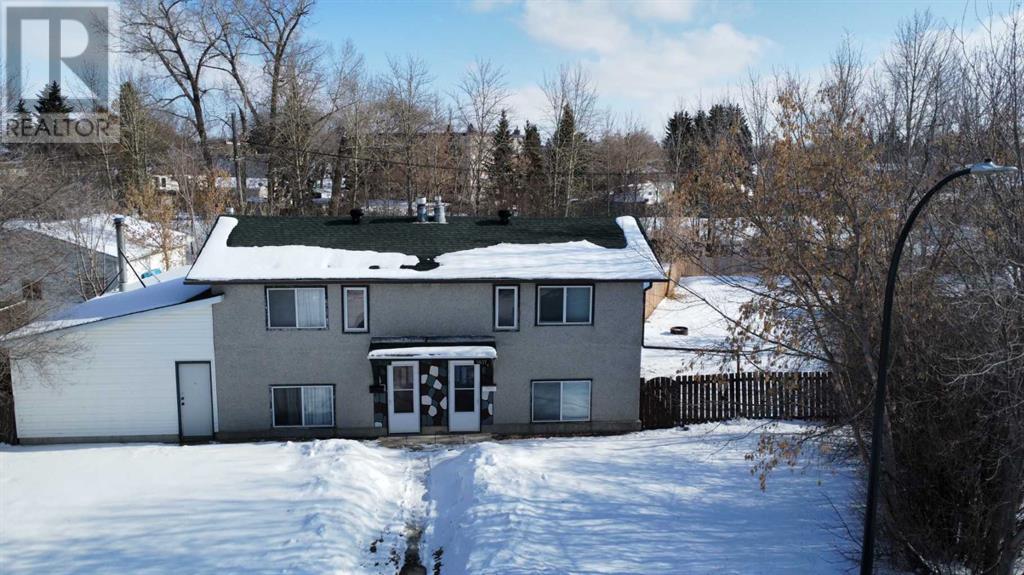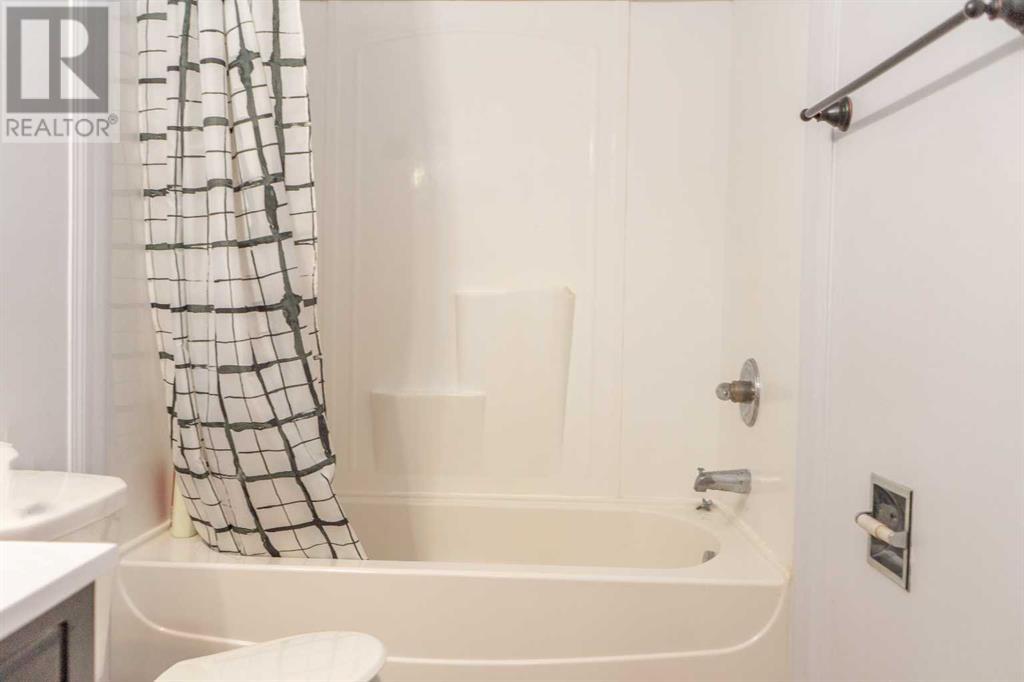2 Bedroom
1 Bathroom
842 sqft
None
Forced Air
$229,777
Yards and yards of yard!This compact half duplex is tucked in a tranquil corner of Riverside Meadows. Green spaces to the front and back! The home may be small in stature, but it packs a mighty punch when it comes to comfort and potential. Situated on a vast 8023 ft.² lot with room for a 4-car garage, RV parking and still tons of room to play and entertain. This is one of the largest half duplex lots in Red Deer!Smart, functional layout with two bedrooms upstairs plus a 4-piece bath. The main floor has a spacious living room, ample-sized eating area and kitchen complete with newly surfaced cabinets and brand new dishwasher. The property has been repainted for a fresh feel. Convenient access to amenities, schools, parks, and transportation routes. Come and check out this unique property. It’s a great home isn’t it! Shouldn’t be yours? (id:57594)
Property Details
|
MLS® Number
|
A2117708 |
|
Property Type
|
Single Family |
|
Community Name
|
Riverside Meadows |
|
Amenities Near By
|
Playground |
|
Communication Type
|
Cable Internet Access |
|
Features
|
Back Lane, No Neighbours Behind |
|
Parking Space Total
|
4 |
|
Plan
|
1324959 |
|
Structure
|
None |
Building
|
Bathroom Total
|
1 |
|
Bedrooms Above Ground
|
2 |
|
Bedrooms Total
|
2 |
|
Appliances
|
Refrigerator, Dishwasher, Stove, Washer & Dryer |
|
Basement Type
|
None |
|
Constructed Date
|
1962 |
|
Construction Material
|
Wood Frame |
|
Construction Style Attachment
|
Semi-detached |
|
Cooling Type
|
None |
|
Exterior Finish
|
Stucco |
|
Flooring Type
|
Vinyl, Vinyl Plank |
|
Foundation Type
|
Block |
|
Heating Type
|
Forced Air |
|
Stories Total
|
2 |
|
Size Interior
|
842 Sqft |
|
Total Finished Area
|
842 Sqft |
|
Type
|
Duplex |
|
Utility Water
|
Municipal Water |
Parking
Land
|
Acreage
|
No |
|
Fence Type
|
Fence |
|
Land Amenities
|
Playground |
|
Size Depth
|
53.34 M |
|
Size Frontage
|
8.23 M |
|
Size Irregular
|
8023.00 |
|
Size Total
|
8023 Sqft|7,251 - 10,889 Sqft |
|
Size Total Text
|
8023 Sqft|7,251 - 10,889 Sqft |
|
Zoning Description
|
R1a |
Rooms
| Level |
Type |
Length |
Width |
Dimensions |
|
Lower Level |
Living Room |
|
|
11.83 Ft x 12.50 Ft |
|
Lower Level |
Other |
|
|
12.33 Ft x 10.58 Ft |
|
Main Level |
Bedroom |
|
|
9.92 Ft x 12.67 Ft |
|
Main Level |
Bedroom |
|
|
12.42 Ft x 12.75 Ft |
|
Main Level |
4pc Bathroom |
|
|
.00 Ft x .00 Ft |



























