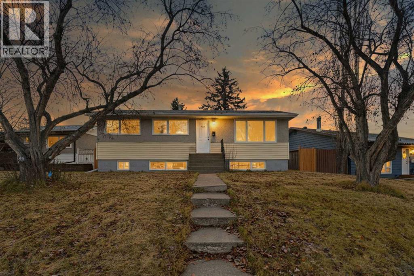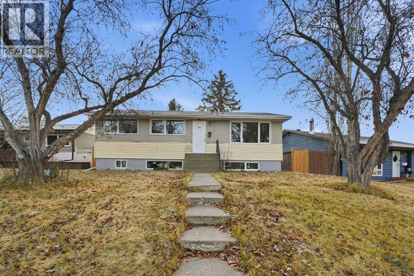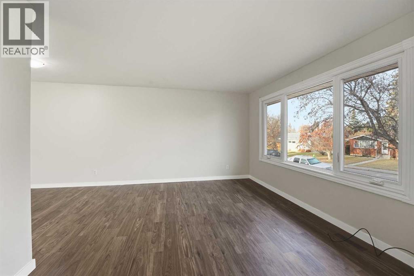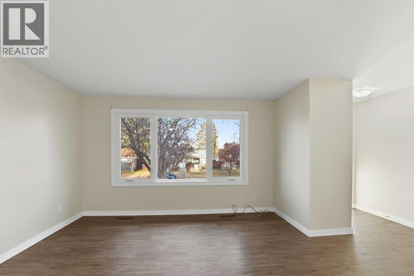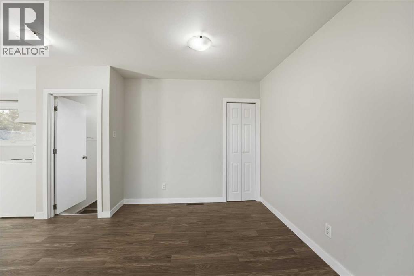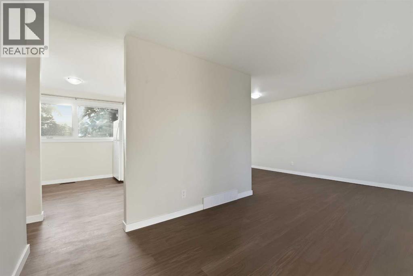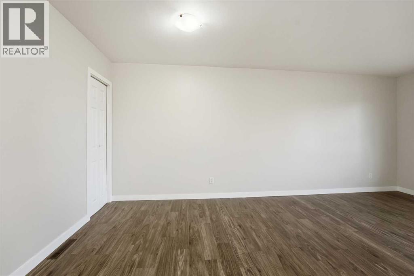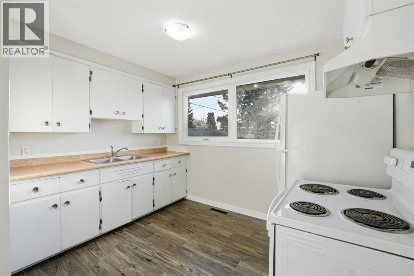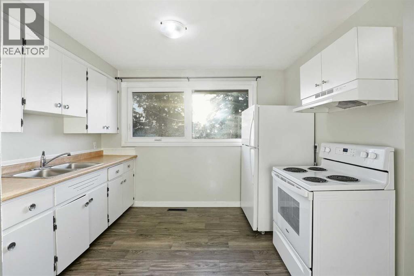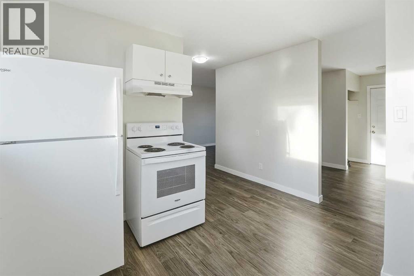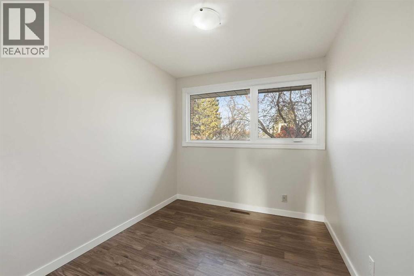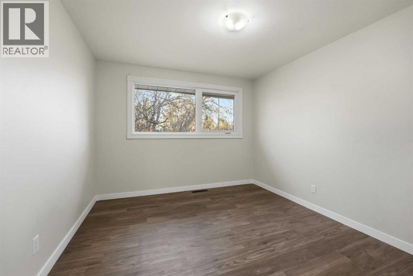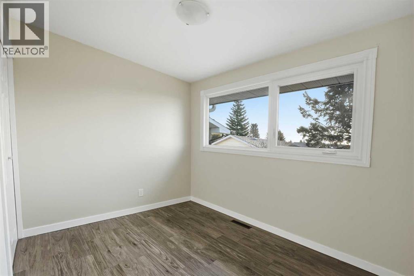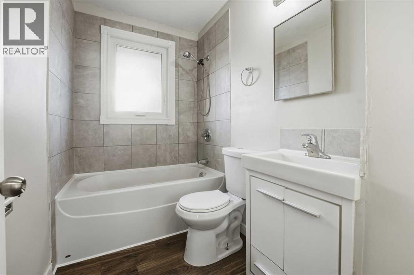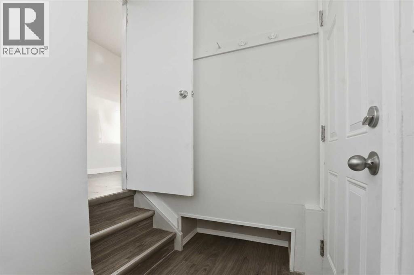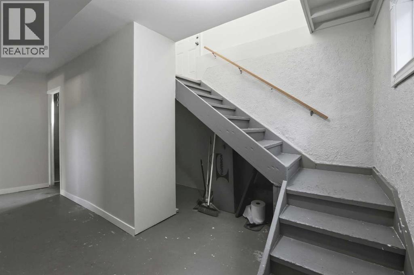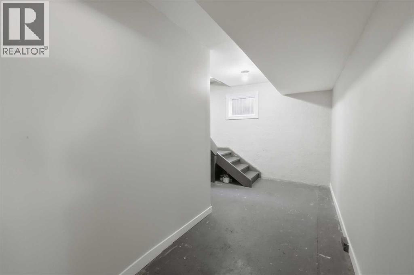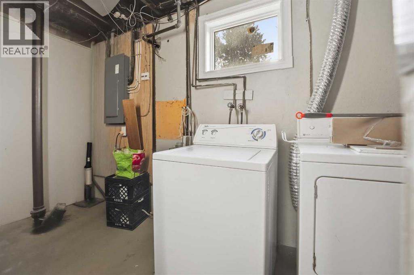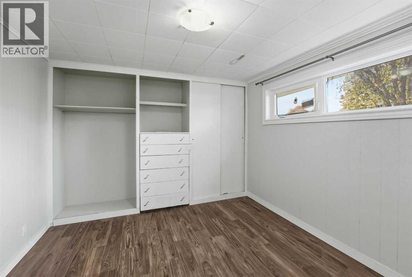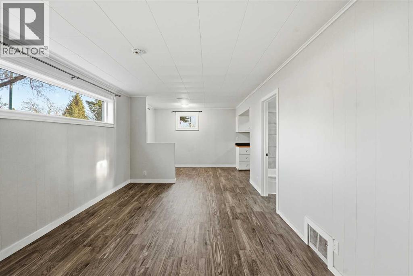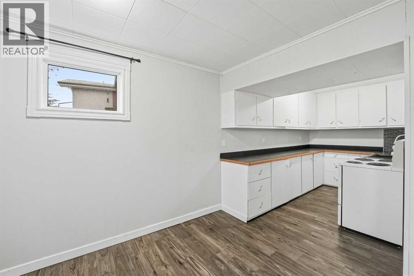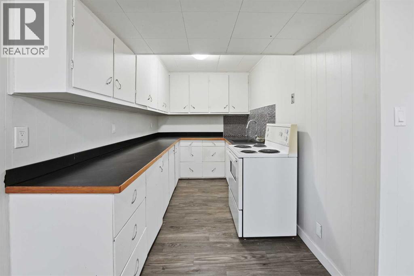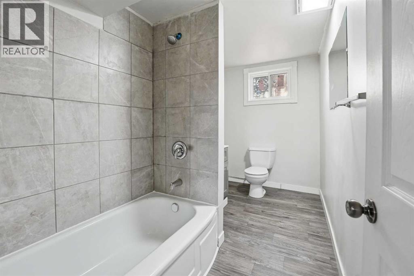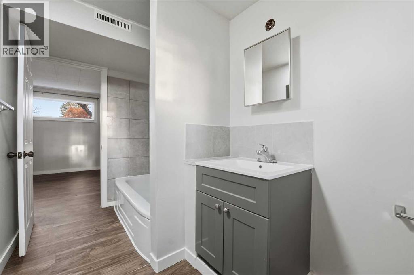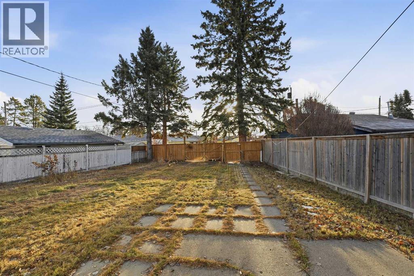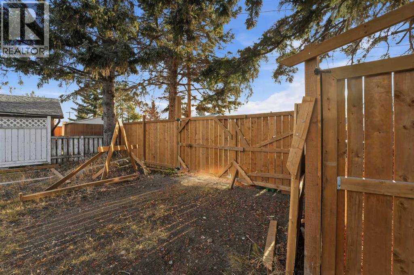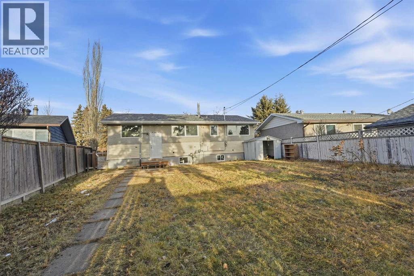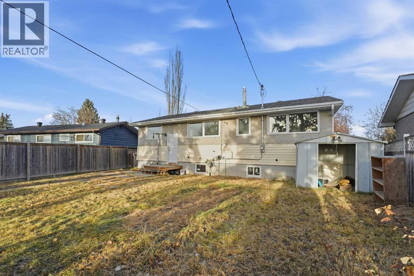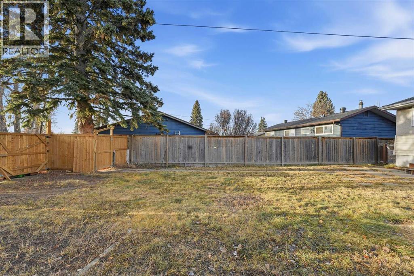3 Bedroom
2 Bathroom
985 ft2
Bungalow
None
Central Heating, Forced Air
$334,900
This beautifully updated raised bungalow sits in one of West Park’s most desirable pockets, known for its quiet streets and strong appeal to families and students. With major upgrades completed in the last three years, this home offers peace of mind and a versatile layout that suits a wide range of living situations.Step inside to a bright, welcoming main level featuring three generous bedrooms, a spacious living room, and an inviting kitchen overlooking the mature backyard. The raised bungalow design brings in fantastic natural light from every angle, creating a warm and comfortable atmosphere throughout.Downstairs, the lower level offers excellent functionality with large windows, a comfortable bedroom, full bathroom, and a flexible living area. A dedicated side entrance leads directly to this space, paired with shared access to the laundry area, giving the lower level a sense of privacy that works well for extended family, older teens or guests.Recent improvements include all new windows, a new furnace, new water heater, updated electrical panel, and modern cosmetic upgrades — all completed within the past three years. These updates provide efficiency, comfort, and long-term confidence for the next owner.Outside, enjoy a mature, private yard and ample parking. This home offers quick access to Red Deer Polytechnic, major roadways, shopping, and essential amenities, making it an excellent option for homeowners or investors looking for flexibility and value in a well-established neighborhood. (id:57594)
Property Details
|
MLS® Number
|
A2270811 |
|
Property Type
|
Single Family |
|
Community Name
|
West Park |
|
Features
|
Back Lane, Pvc Window |
|
Parking Space Total
|
3 |
|
Plan
|
5187ks |
|
Structure
|
None |
Building
|
Bathroom Total
|
2 |
|
Bedrooms Above Ground
|
2 |
|
Bedrooms Below Ground
|
1 |
|
Bedrooms Total
|
3 |
|
Appliances
|
Washer, Refrigerator, Stove, Dryer |
|
Architectural Style
|
Bungalow |
|
Basement Development
|
Finished |
|
Basement Features
|
Separate Entrance, Suite |
|
Basement Type
|
Full (finished) |
|
Constructed Date
|
1959 |
|
Construction Style Attachment
|
Detached |
|
Cooling Type
|
None |
|
Exterior Finish
|
Stucco, Vinyl Siding |
|
Flooring Type
|
Concrete, Linoleum |
|
Foundation Type
|
Poured Concrete |
|
Heating Type
|
Central Heating, Forced Air |
|
Stories Total
|
1 |
|
Size Interior
|
985 Ft2 |
|
Total Finished Area
|
985 Sqft |
|
Type
|
House |
Parking
Land
|
Acreage
|
No |
|
Fence Type
|
Fence |
|
Size Depth
|
40.23 M |
|
Size Frontage
|
9.75 M |
|
Size Irregular
|
5930.00 |
|
Size Total
|
5930 Sqft|4,051 - 7,250 Sqft |
|
Size Total Text
|
5930 Sqft|4,051 - 7,250 Sqft |
|
Zoning Description
|
R1 |
Rooms
| Level |
Type |
Length |
Width |
Dimensions |
|
Basement |
Dining Room |
|
|
10.75 Ft x 7.25 Ft |
|
Basement |
Kitchen |
|
|
11.33 Ft x 7.08 Ft |
|
Basement |
Living Room |
|
|
10.75 Ft x 18.42 Ft |
|
Basement |
Bedroom |
|
|
10.75 Ft x 10.33 Ft |
|
Basement |
4pc Bathroom |
|
|
11.00 Ft x 5.67 Ft |
|
Basement |
Laundry Room |
|
|
5.08 Ft x 11.00 Ft |
|
Basement |
Furnace |
|
|
11.00 Ft x 6.50 Ft |
|
Main Level |
Living Room |
|
|
11.67 Ft x 19.67 Ft |
|
Main Level |
Dining Room |
|
|
7.50 Ft x 12.75 Ft |
|
Main Level |
Kitchen |
|
|
11.58 Ft x 10.75 Ft |
|
Main Level |
Bedroom |
|
|
7.92 Ft x 10.08 Ft |
|
Main Level |
4pc Bathroom |
|
|
8.00 Ft x 4.92 Ft |
|
Main Level |
Bedroom |
|
|
11.50 Ft x 8.25 Ft |
https://www.realtor.ca/real-estate/29103624/5833-41-streetcrescent-red-deer-west-park

