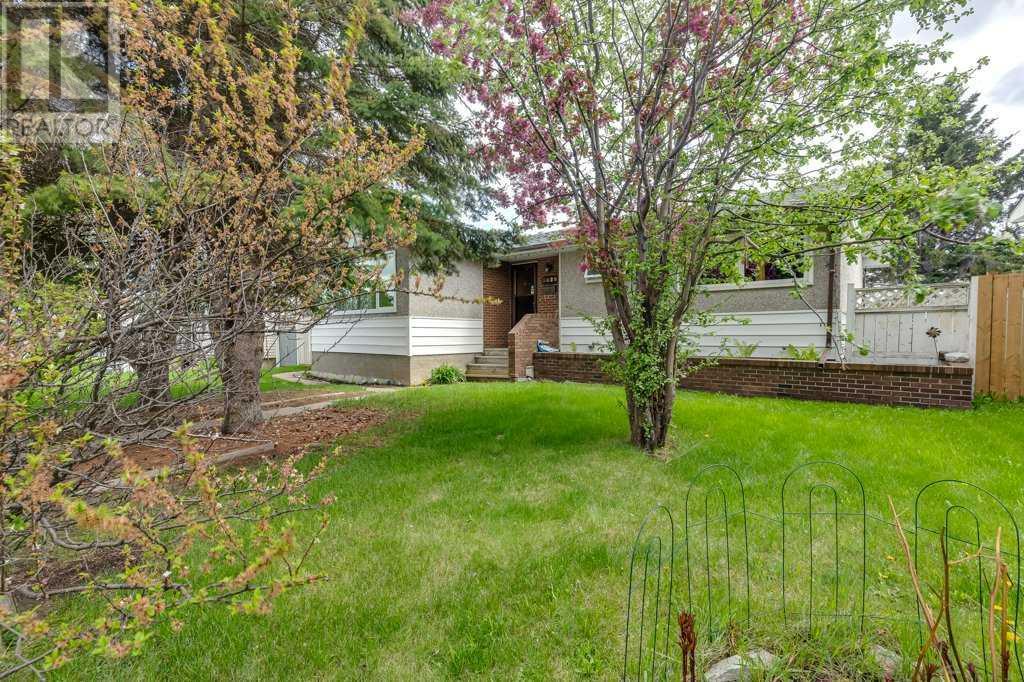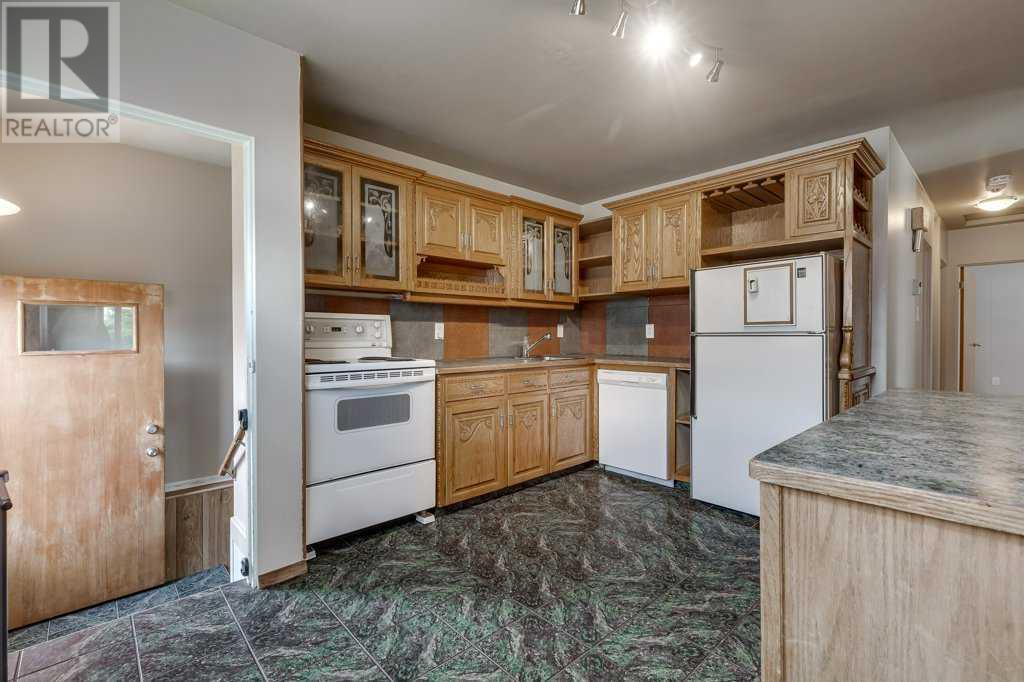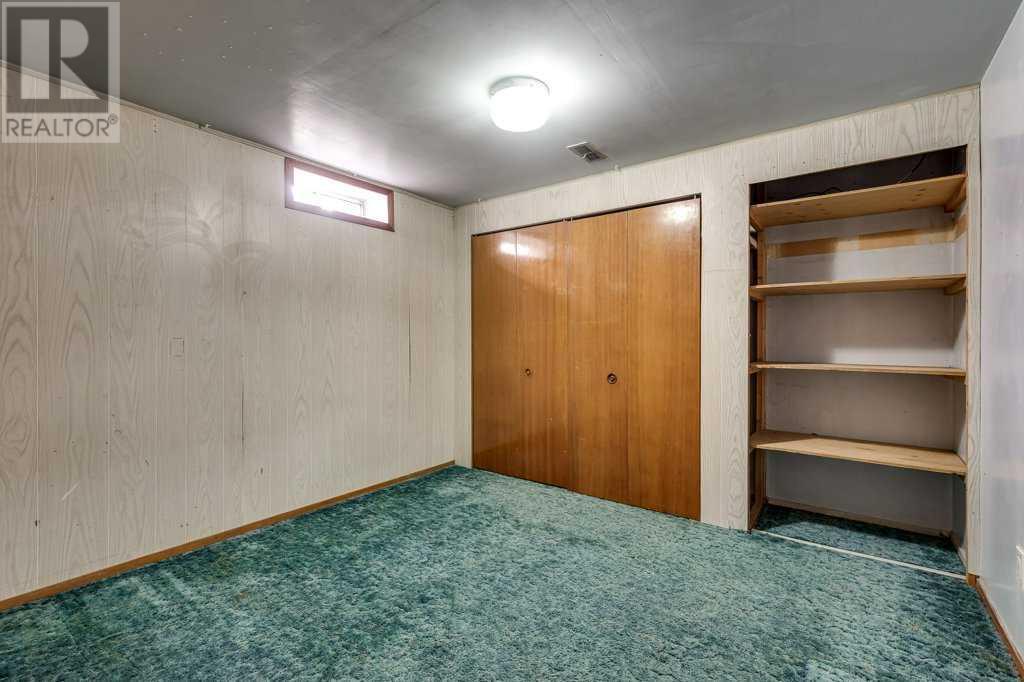4 Bedroom
2 Bathroom
1,047 ft2
Bungalow
Fireplace
None
Forced Air
Landscaped, Lawn
$349,900
Welcome to this delightful 3-bedroom bungalow, perfectly located in the highly sought-after West Park subdivision. This home offers a spacious main level featuring a welcoming living room with newer flooring, creating an inviting atmosphere. The updated windows on the main level enhance both the style and energy efficiency of the home. A four-piece bathroom, conveniently located on the main floor. Original oak hardwood flooring in the hallway and all the bedrooms gives this space character! The lower level features a two-piece bathroom and has been thoughtfully converted to include a gas fireplace in the family room, detached garage, providing ample space for your vehicles or a workshop. The home is wired with 220 amp service, well-equipped for all your electrical needs.The back yard is south facing, private and roomy for gardening and enjoying the peace that this subdivision has to offer. (2019) the hot water tank ensures you'll have reliable hot water when you need it. Enjoy the convenience of being just a short walk from Red Deer's Polytechnic college, schools, shopping, parks, and beautiful walking trails, adding to the wonderful lifestyle that West Park has to offer. (The little shed on the side of the garage will be removed/the shed at the back of the garage will stay). (id:57594)
Open House
This property has open houses!
Starts at:
2:00 pm
Ends at:
4:00 pm
Property Details
|
MLS® Number
|
A2223979 |
|
Property Type
|
Single Family |
|
Community Name
|
West Park |
|
Amenities Near By
|
Playground, Schools, Shopping |
|
Features
|
Back Lane |
|
Parking Space Total
|
2 |
|
Plan
|
5187ks |
|
Structure
|
None |
Building
|
Bathroom Total
|
2 |
|
Bedrooms Above Ground
|
3 |
|
Bedrooms Below Ground
|
1 |
|
Bedrooms Total
|
4 |
|
Appliances
|
Refrigerator, Dishwasher, Stove, Washer & Dryer |
|
Architectural Style
|
Bungalow |
|
Basement Development
|
Finished |
|
Basement Type
|
Full (finished) |
|
Constructed Date
|
1959 |
|
Construction Style Attachment
|
Detached |
|
Cooling Type
|
None |
|
Exterior Finish
|
Composite Siding, Stucco, Wood Siding |
|
Fireplace Present
|
Yes |
|
Fireplace Total
|
1 |
|
Flooring Type
|
Carpeted, Linoleum, Vinyl Plank |
|
Foundation Type
|
Poured Concrete |
|
Half Bath Total
|
1 |
|
Heating Fuel
|
Natural Gas |
|
Heating Type
|
Forced Air |
|
Stories Total
|
1 |
|
Size Interior
|
1,047 Ft2 |
|
Total Finished Area
|
1047 Sqft |
|
Type
|
House |
Parking
Land
|
Acreage
|
No |
|
Fence Type
|
Fence |
|
Land Amenities
|
Playground, Schools, Shopping |
|
Landscape Features
|
Landscaped, Lawn |
|
Size Depth
|
44.5 M |
|
Size Frontage
|
17.07 M |
|
Size Irregular
|
6252.00 |
|
Size Total
|
6252 Sqft|4,051 - 7,250 Sqft |
|
Size Total Text
|
6252 Sqft|4,051 - 7,250 Sqft |
|
Zoning Description
|
R1 |
Rooms
| Level |
Type |
Length |
Width |
Dimensions |
|
Basement |
Bedroom |
|
|
10.58 Ft x 9.67 Ft |
|
Basement |
Recreational, Games Room |
|
|
26.50 Ft x 12.00 Ft |
|
Basement |
Laundry Room |
|
|
11.33 Ft x 23.83 Ft |
|
Main Level |
4pc Bathroom |
|
|
8.00 Ft x 7.58 Ft |
|
Main Level |
Bedroom |
|
|
11.42 Ft x 8.17 Ft |
|
Main Level |
Bedroom |
|
|
11.42 Ft x 9.08 Ft |
|
Main Level |
Primary Bedroom |
|
|
11.42 Ft x 12.50 Ft |
|
Main Level |
Dining Room |
|
|
7.25 Ft x 13.58 Ft |
|
Main Level |
Living Room |
|
|
10.75 Ft x 13.25 Ft |
|
Main Level |
2pc Bathroom |
|
|
3.92 Ft x 4.83 Ft |
https://www.realtor.ca/real-estate/28362250/5829-41-streetcrescent-red-deer-west-park




















































