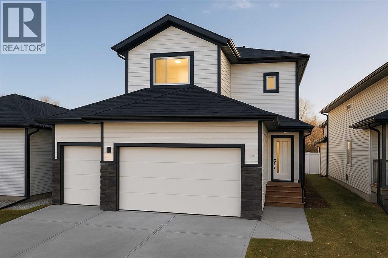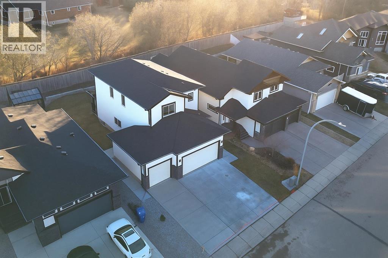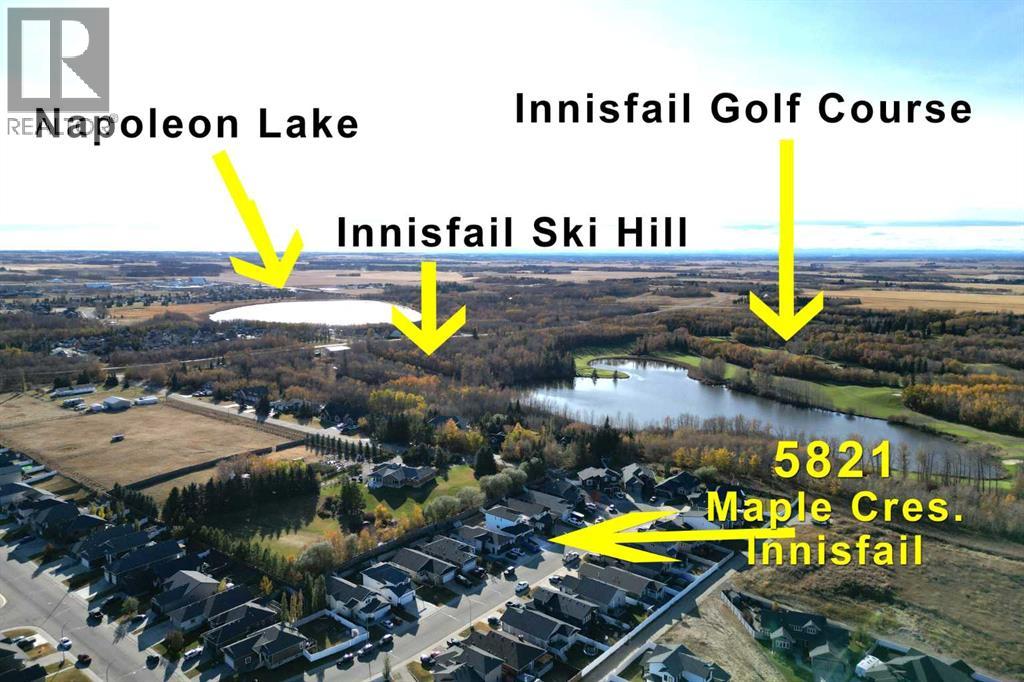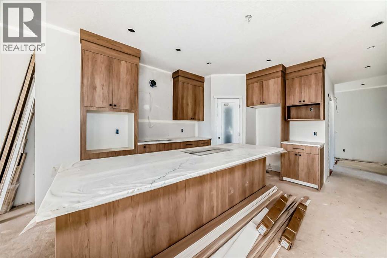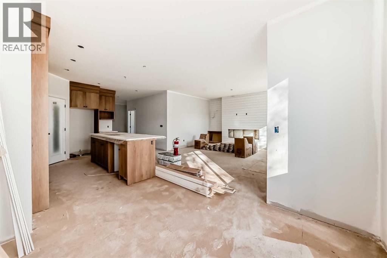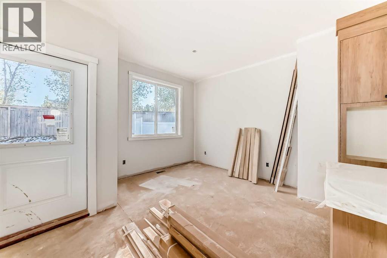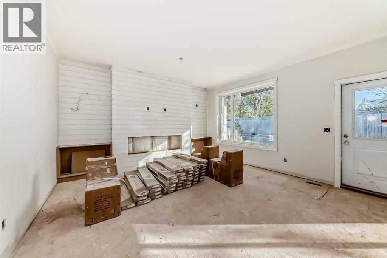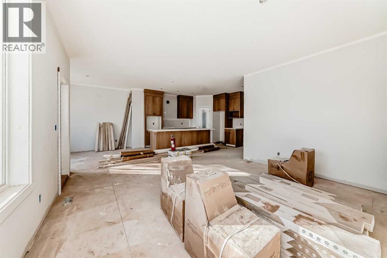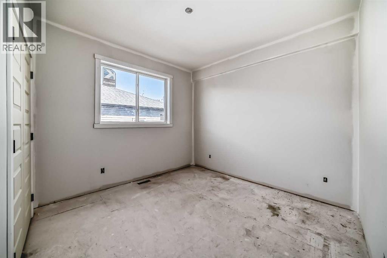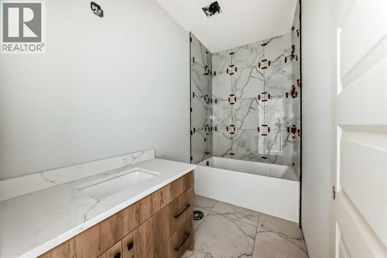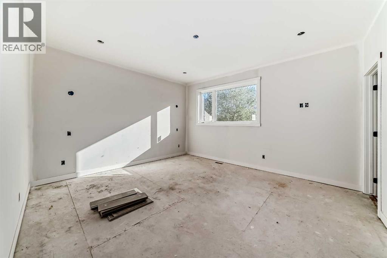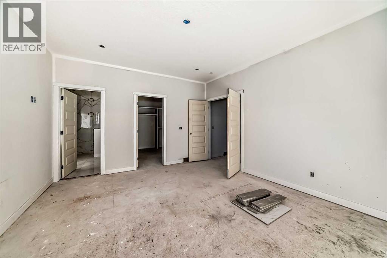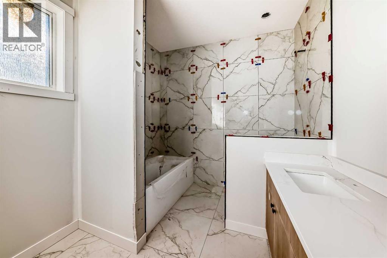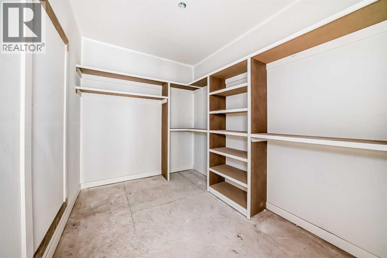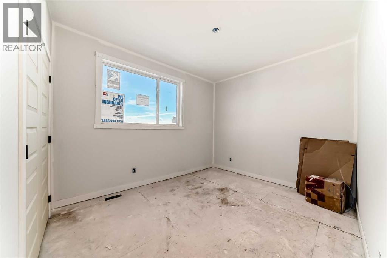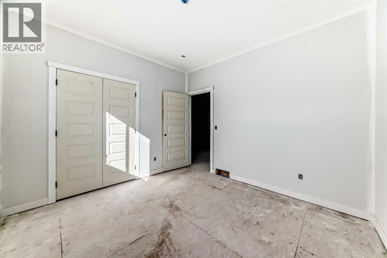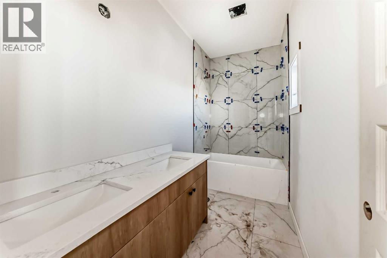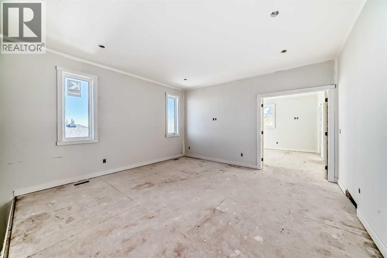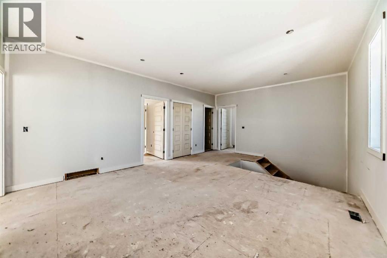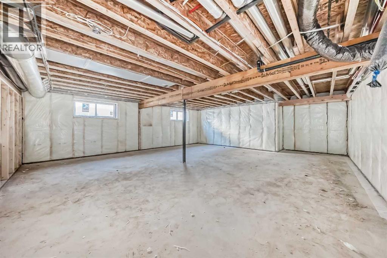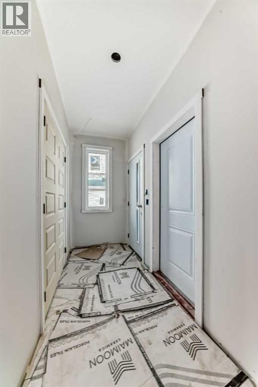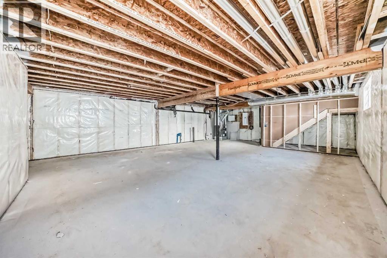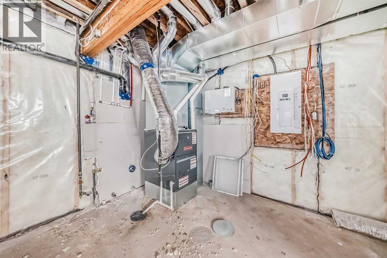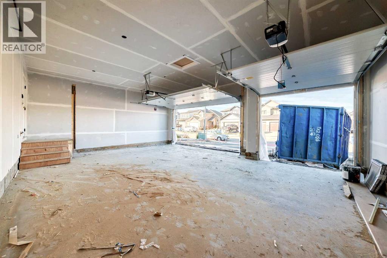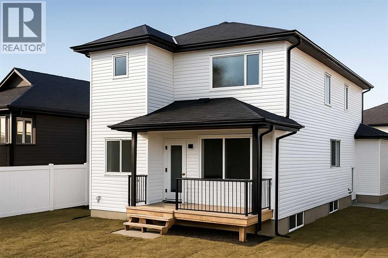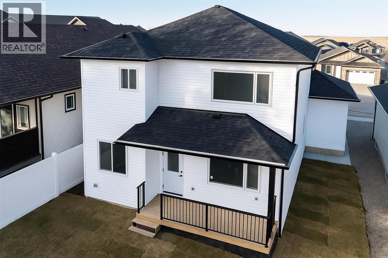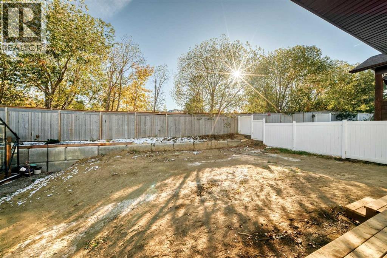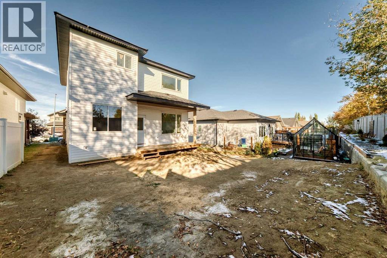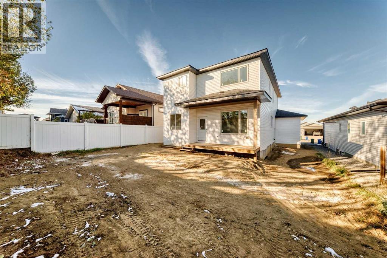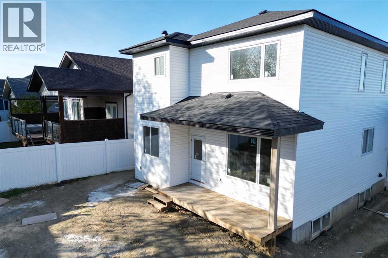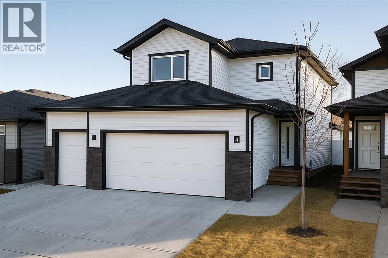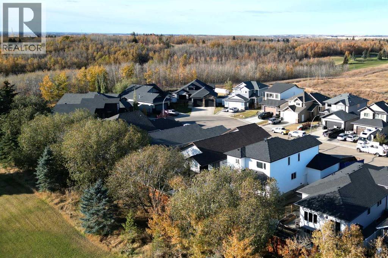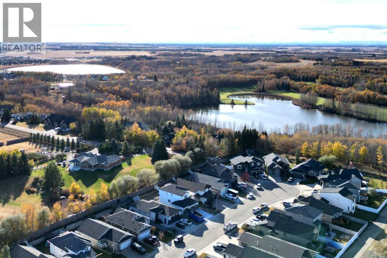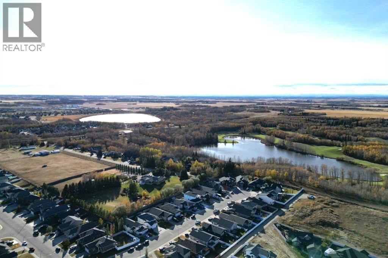4 Bedroom
3 Bathroom
2,130 ft2
Fireplace
None
Forced Air
$699,900
Beautiful New Build in Hazelwood Estates, Innisfail! Welcome to this stunning new build located in the highly desirable community of Hazelwood Estates. This spacious four-bedroom, three-bathroom home is designed with both comfort and style in mind, offering a thoughtful floor plan and modern finishes throughout.Step inside and you’re greeted by an inviting open-concept main floor, where the kitchen, dining, and living areas blend seamlessly together. The kitchen features rich wood cabinetry, sleek hard-surface countertops, walkin pantry, and a functional island perfect for meal prep or entertaining. Large windows fill the space with natural light, creating a warm and welcoming atmosphere. A versatile main floor bedroom provides the ideal option for a home office, Guest bedroom or den, catering perfectly to today’s lifestyle needs. Upstairs, a bright and spacious bonus family room is the centerpiece — the perfect spot for family movie nights, playtime, or simply relaxing. Three generously sized bedrooms provide ample space for everyone, including the impressive primary retreat, complete with a spa-inspired ensuite and a massive walk-in closet with custom shelving.The oversized triple-car garage offers plenty of room for vehicles, storage, or a workshop, while the quiet, private backyard backs onto an acreage lot for a rare sense of peace and privacy. The lower level is currently undeveloped, offering the opportunity to design and finish the basement exactly to your needs, with the option to have the builder complete it. This home combines modern elegance, functional design, and a fantastic location — making it the perfect fit for families looking for their forever home in Innisfail. (id:57594)
Property Details
|
MLS® Number
|
A2265678 |
|
Property Type
|
Single Family |
|
Community Name
|
Hazelwood Estates |
|
Amenities Near By
|
Golf Course, Park, Playground, Water Nearby |
|
Community Features
|
Golf Course Development, Lake Privileges, Fishing |
|
Features
|
Pvc Window, Closet Organizers, No Animal Home, No Smoking Home |
|
Parking Space Total
|
6 |
|
Plan
|
1021932 |
|
Structure
|
Deck |
Building
|
Bathroom Total
|
3 |
|
Bedrooms Above Ground
|
4 |
|
Bedrooms Total
|
4 |
|
Appliances
|
Refrigerator, Cooktop - Electric, Dishwasher, Oven, Garage Door Opener |
|
Basement Development
|
Unfinished |
|
Basement Type
|
Full (unfinished) |
|
Constructed Date
|
2025 |
|
Construction Material
|
Poured Concrete, Wood Frame |
|
Construction Style Attachment
|
Detached |
|
Cooling Type
|
None |
|
Exterior Finish
|
Concrete, Vinyl Siding |
|
Fireplace Present
|
Yes |
|
Fireplace Total
|
1 |
|
Flooring Type
|
Carpeted, Vinyl Plank |
|
Foundation Type
|
Poured Concrete |
|
Heating Fuel
|
Natural Gas |
|
Heating Type
|
Forced Air |
|
Stories Total
|
2 |
|
Size Interior
|
2,130 Ft2 |
|
Total Finished Area
|
2130 Sqft |
|
Type
|
House |
Parking
|
Concrete
|
|
|
Attached Garage
|
3 |
Land
|
Acreage
|
No |
|
Fence Type
|
Partially Fenced |
|
Land Amenities
|
Golf Course, Park, Playground, Water Nearby |
|
Size Depth
|
36 M |
|
Size Frontage
|
13.94 M |
|
Size Irregular
|
501.84 |
|
Size Total
|
501.84 M2|4,051 - 7,250 Sqft |
|
Size Total Text
|
501.84 M2|4,051 - 7,250 Sqft |
|
Zoning Description
|
R-1c |
Rooms
| Level |
Type |
Length |
Width |
Dimensions |
|
Second Level |
Primary Bedroom |
|
|
14.83 Ft x 13.17 Ft |
|
Second Level |
5pc Bathroom |
|
|
10.58 Ft x 8.33 Ft |
|
Second Level |
Other |
|
|
10.67 Ft x 7.83 Ft |
|
Second Level |
Bedroom |
|
|
12.00 Ft x 10.67 Ft |
|
Second Level |
Bedroom |
|
|
11.33 Ft x 10.67 Ft |
|
Second Level |
4pc Bathroom |
|
|
.00 Ft x .00 Ft |
|
Second Level |
Family Room |
|
|
14.83 Ft x 14.17 Ft |
|
Main Level |
Living Room |
|
|
14.67 Ft x 15.00 Ft |
|
Main Level |
Kitchen |
|
|
14.25 Ft x 9.67 Ft |
|
Main Level |
Dining Room |
|
|
10.92 Ft x 9.00 Ft |
|
Main Level |
Pantry |
|
|
3.92 Ft x 4.00 Ft |
|
Main Level |
Bedroom |
|
|
11.00 Ft x 10.00 Ft |
|
Main Level |
4pc Bathroom |
|
|
.00 Ft x .00 Ft |
|
Main Level |
Other |
|
|
9.58 Ft x 4.42 Ft |
https://www.realtor.ca/real-estate/29011915/5821-maple-cres-innisfail-hazelwood-estates

