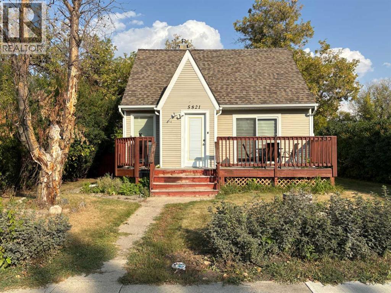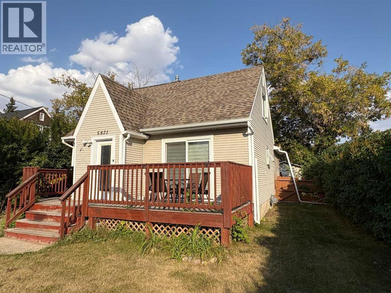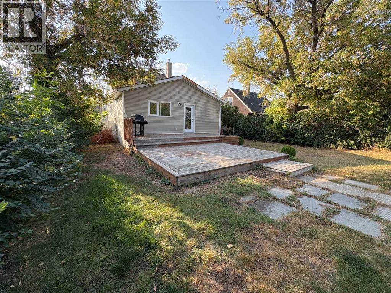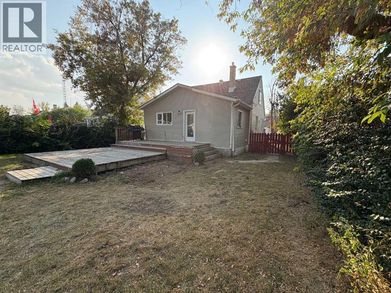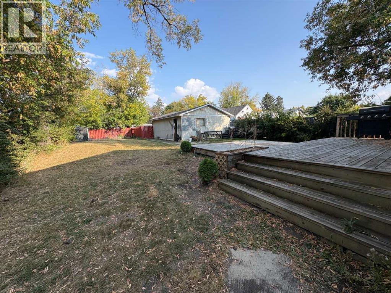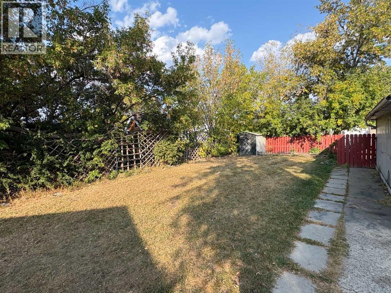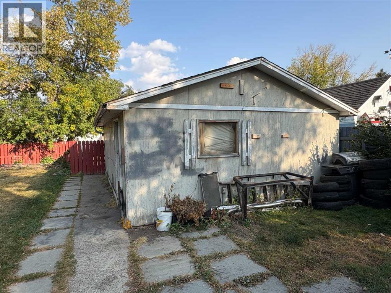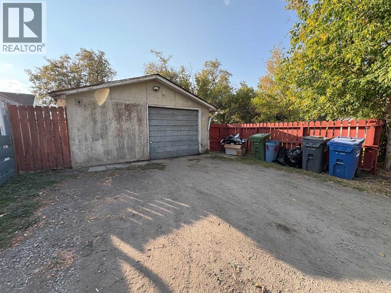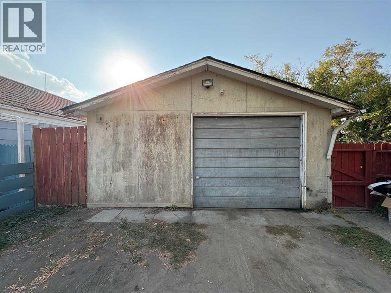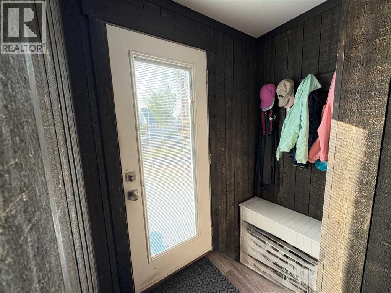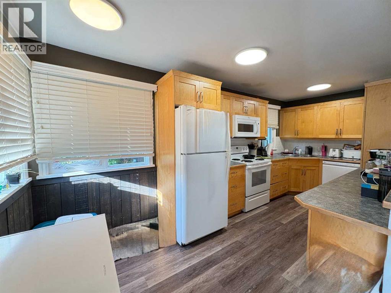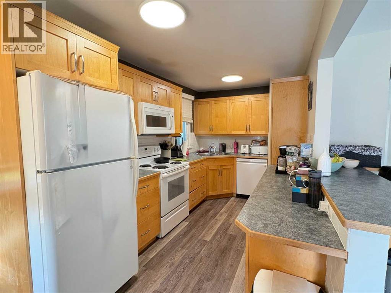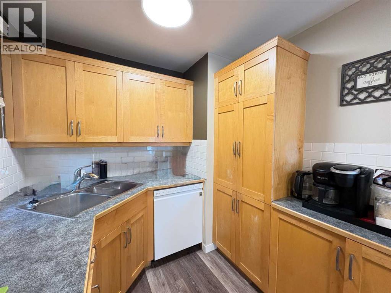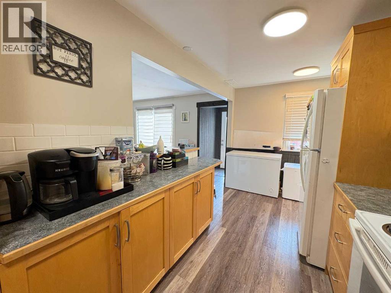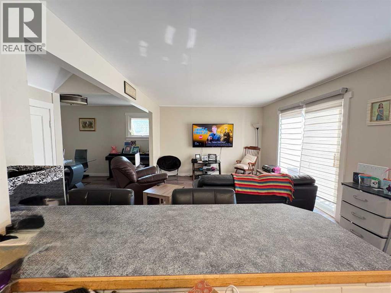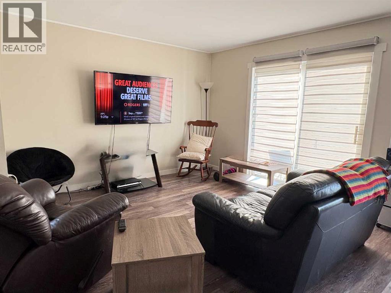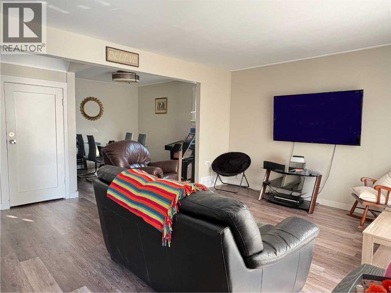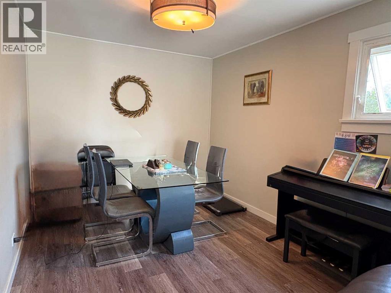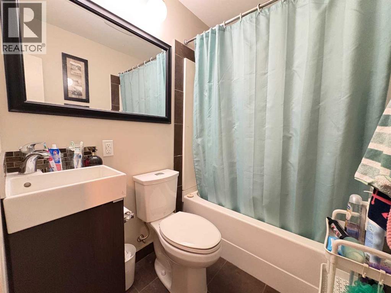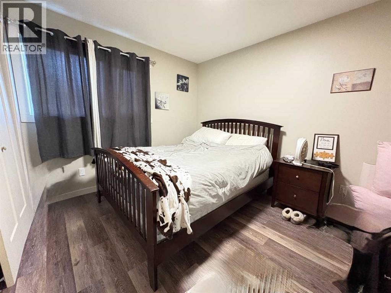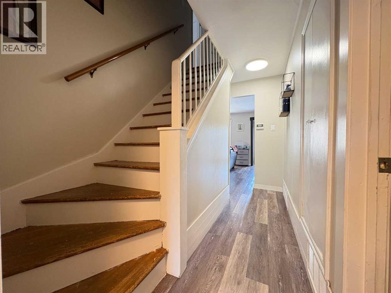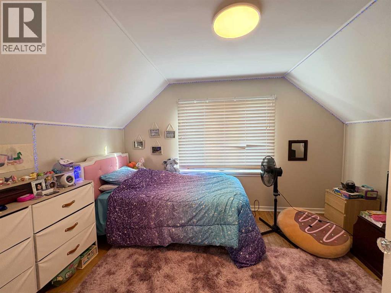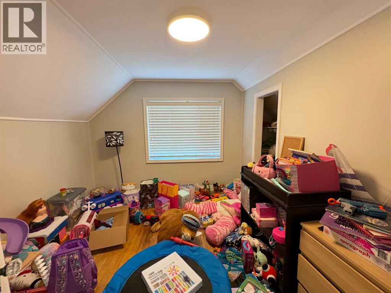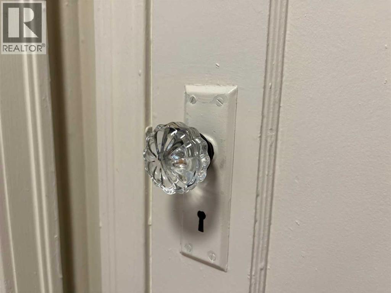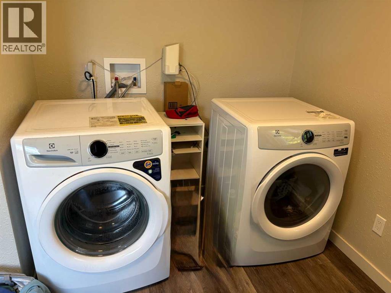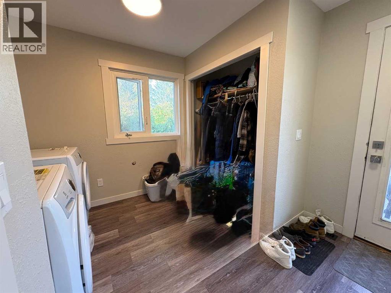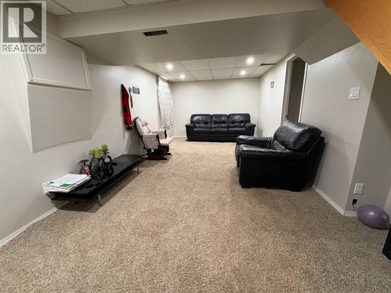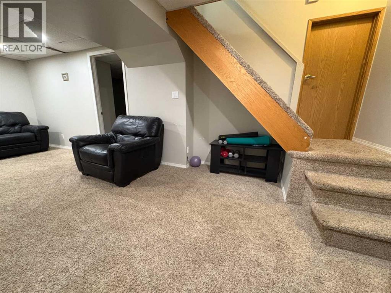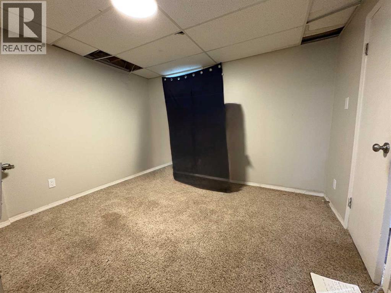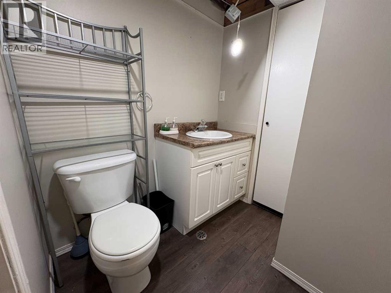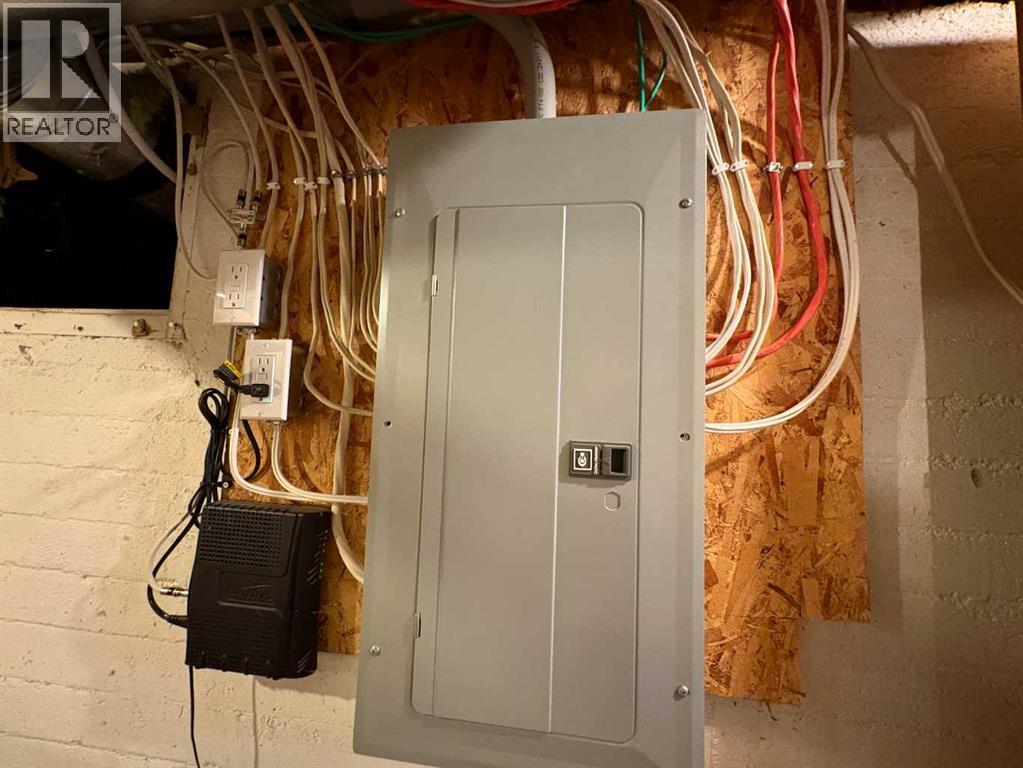4 Bedroom
2 Bathroom
1,240 ft2
None
Forced Air
Lawn
$399,000
CUTE AS A BUTTON and Located in the much desired area of WASKASOO! All the expensive renovations have been done: Kitchen (2002), roof (2006), siding, windows, exterior doors, rear addition, Electrical panel, etc. The main floor features updated kitchen with breakfast nook and sit-up peninsula creating a super functional space with tons of countertop and storage. This area opens up into a perfectly sized living room and formal dining area. The main level also holds a master bedroom, main floor laundry and 4 piece bath as well as a large rear entrance and cute front entrance space, so there is lots of room for the shoes! Upstairs you will find two good sized bedrooms, perfect for the home office, the kids or a wonderful craft space. The basement is fully developed with a large family room, and a bedroom with an attached half bath - an ideal space for teenagers or guests. Outside you can enjoy the HUGE backyard with oversized single garage - a great space for your projects or parking out of the weather. Located within a two block radius from THE RED DEER RIVER, PARKS, TRAILS, two elementary and two high SCHOOLS. Walking distance to DOWNTOWN and SHOPPING, this area is highly sought after due to its location, maturity, and Super-sized Lots!! Great for a first time homebuyer, someone seeking simple main floor living or the savvy investor. (id:57594)
Property Details
|
MLS® Number
|
A2256882 |
|
Property Type
|
Single Family |
|
Community Name
|
Waskasoo |
|
Amenities Near By
|
Park, Playground, Schools, Shopping |
|
Features
|
Back Lane, Pvc Window, Level |
|
Parking Space Total
|
1 |
|
Plan
|
861hw |
|
Structure
|
Deck |
Building
|
Bathroom Total
|
2 |
|
Bedrooms Above Ground
|
3 |
|
Bedrooms Below Ground
|
1 |
|
Bedrooms Total
|
4 |
|
Appliances
|
Refrigerator, Dishwasher, Stove, Microwave Range Hood Combo, Window Coverings, Washer & Dryer |
|
Basement Development
|
Finished |
|
Basement Type
|
Partial (finished) |
|
Constructed Date
|
1948 |
|
Construction Style Attachment
|
Detached |
|
Cooling Type
|
None |
|
Exterior Finish
|
Vinyl Siding, Wood Siding |
|
Flooring Type
|
Carpeted, Laminate, Linoleum |
|
Foundation Type
|
Poured Concrete |
|
Half Bath Total
|
1 |
|
Heating Fuel
|
Natural Gas |
|
Heating Type
|
Forced Air |
|
Stories Total
|
2 |
|
Size Interior
|
1,240 Ft2 |
|
Total Finished Area
|
1240 Sqft |
|
Type
|
House |
Parking
Land
|
Acreage
|
No |
|
Fence Type
|
Fence |
|
Land Amenities
|
Park, Playground, Schools, Shopping |
|
Landscape Features
|
Lawn |
|
Size Depth
|
45.11 M |
|
Size Frontage
|
15.24 M |
|
Size Irregular
|
7400.00 |
|
Size Total
|
7400 Sqft|7,251 - 10,889 Sqft |
|
Size Total Text
|
7400 Sqft|7,251 - 10,889 Sqft |
|
Zoning Description
|
R-l |
Rooms
| Level |
Type |
Length |
Width |
Dimensions |
|
Basement |
Family Room |
|
|
22.25 Ft x 10.58 Ft |
|
Basement |
Bedroom |
|
|
11.58 Ft x 10.83 Ft |
|
Basement |
2pc Bathroom |
|
|
5.83 Ft x 5.58 Ft |
|
Main Level |
Other |
|
|
5.75 Ft x 3.58 Ft |
|
Main Level |
Other |
|
|
17.92 Ft x 8.67 Ft |
|
Main Level |
Living Room |
|
|
12.92 Ft x 11.58 Ft |
|
Main Level |
Dining Room |
|
|
11.58 Ft x 9.25 Ft |
|
Main Level |
Primary Bedroom |
|
|
11.50 Ft x 9.33 Ft |
|
Main Level |
4pc Bathroom |
|
|
7.50 Ft x 4.92 Ft |
|
Main Level |
Laundry Room |
|
|
8.67 Ft x 6.08 Ft |
|
Main Level |
Other |
|
|
7.92 Ft x 4.83 Ft |
|
Upper Level |
Bedroom |
|
|
12.33 Ft x 9.25 Ft |
|
Upper Level |
Bedroom |
|
|
10.00 Ft x 11.00 Ft |
https://www.realtor.ca/real-estate/28859076/5821-44-avenue-red-deer-waskasoo

