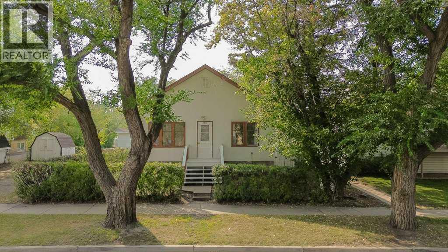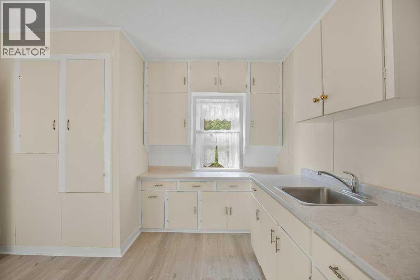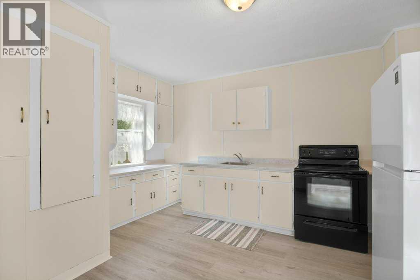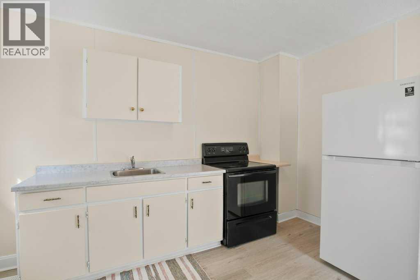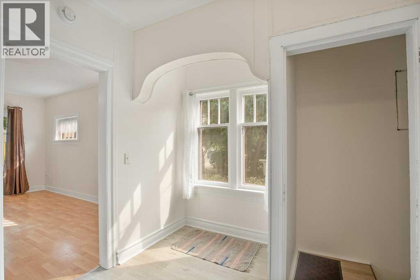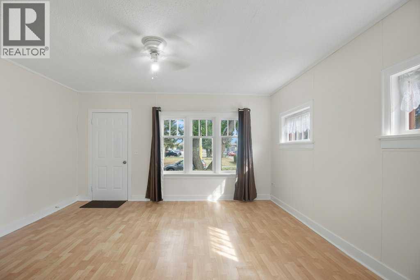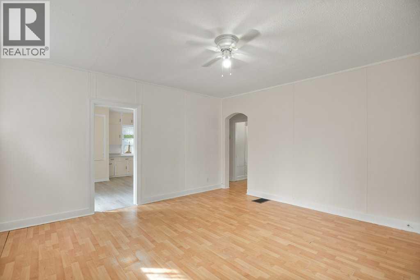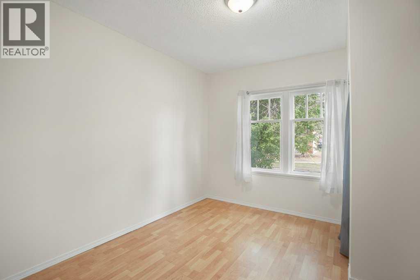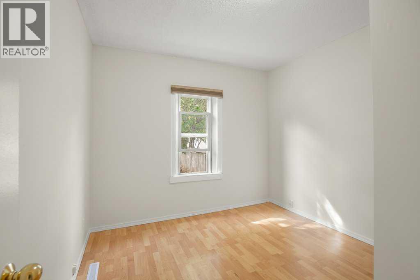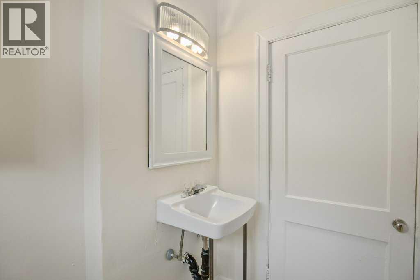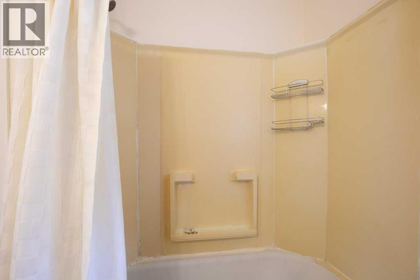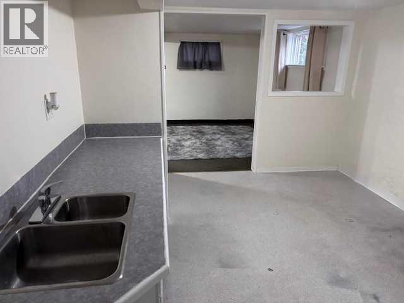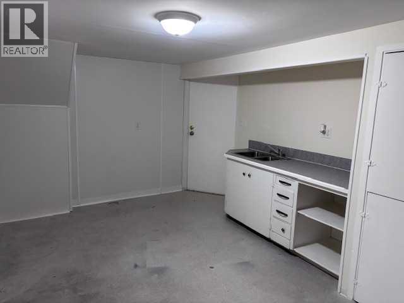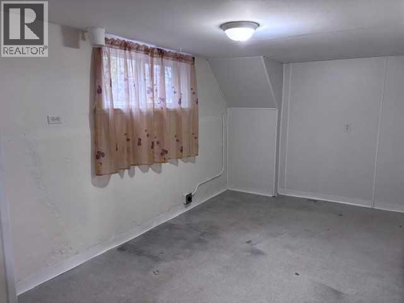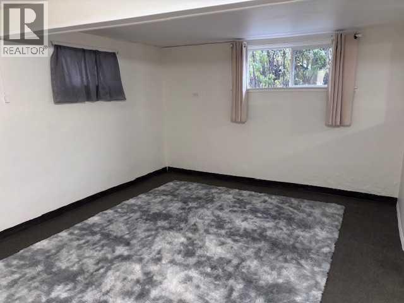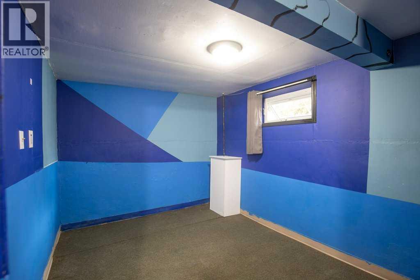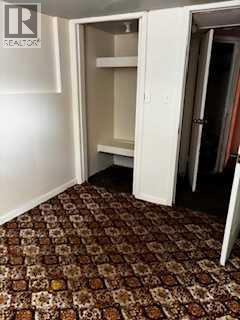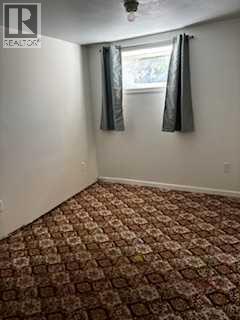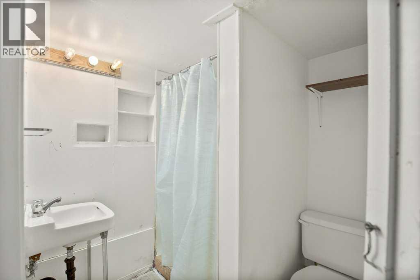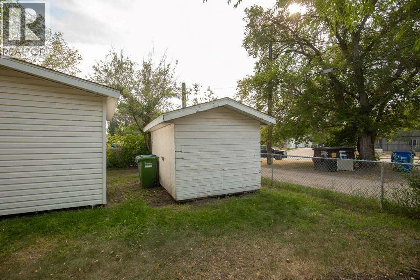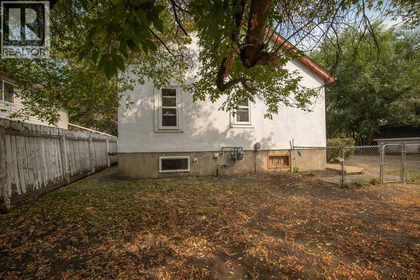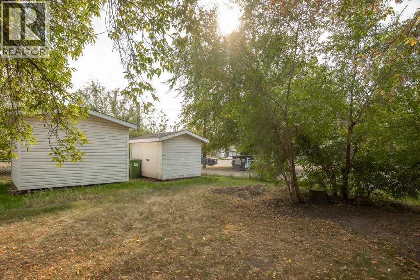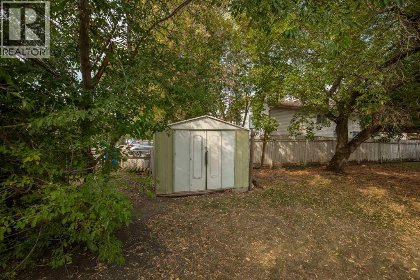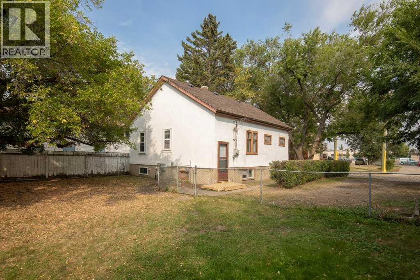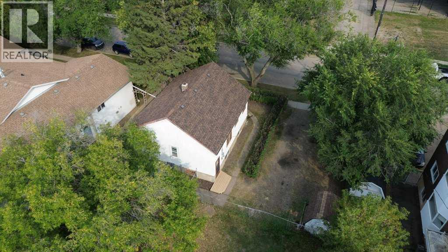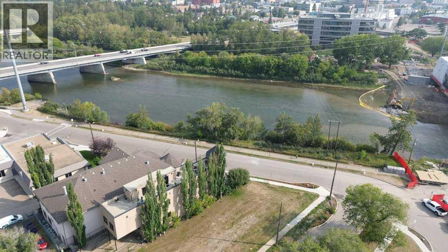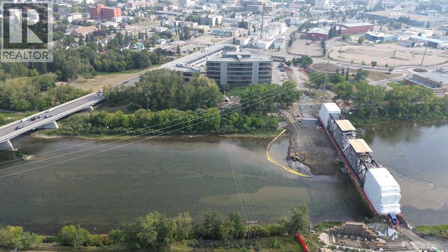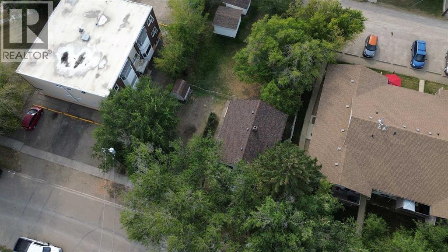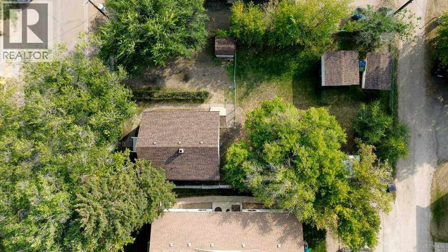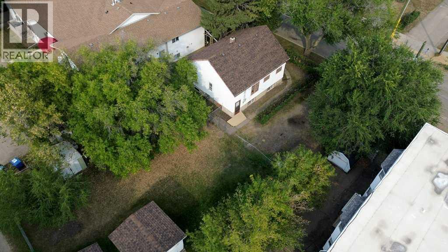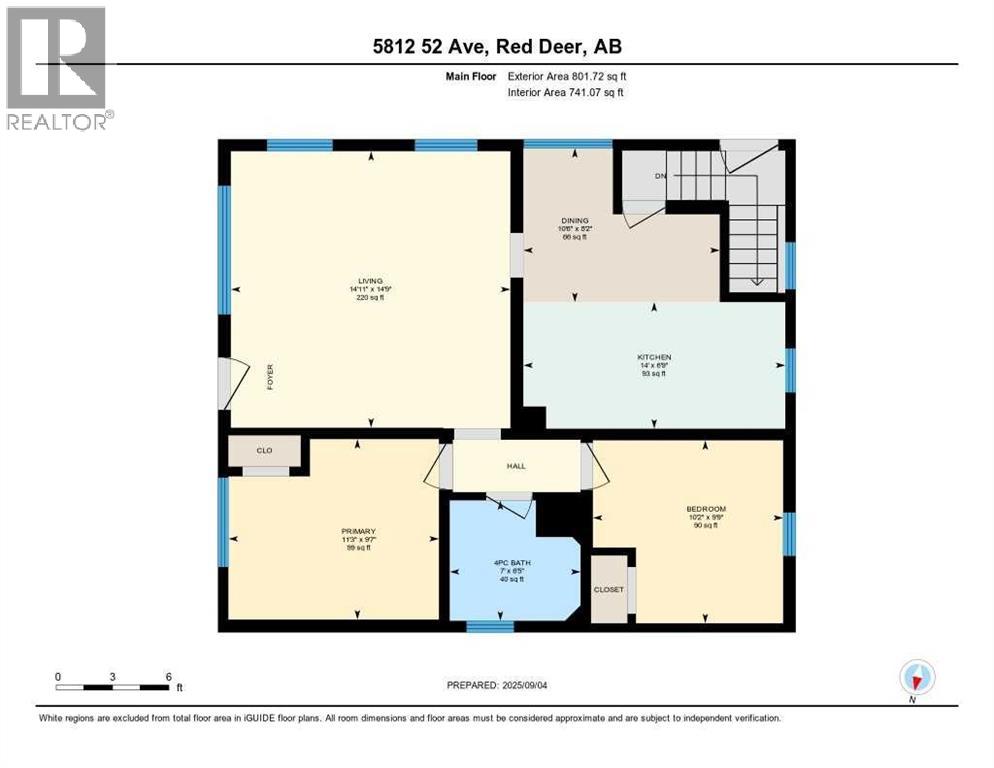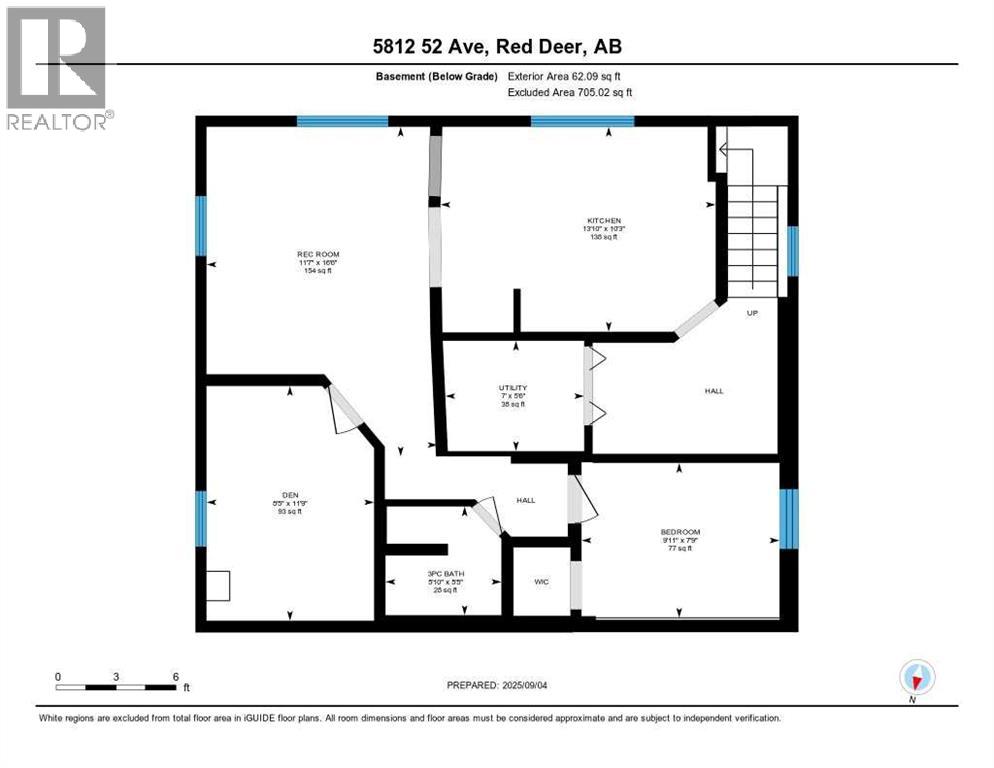3 Bedroom
2 Bathroom
741 ft2
Bungalow
None
Forced Air
Lawn
$270,900
This cozy bungalow has many possibilities for buyers as it is zoned DC-13. There are 2 bedrooms and a 4-piece bathroom upstairs and 2 bedrooms plus a 3-piece bathroom downstairs. There is a door in the kitchen separating the upstairs area from the downstairs area. This property has 2 lots and the house is on one lot only. There is a large fenced yard with several storage sheds. The large driveway can accommodate RV parking. Recent upgrades include: Plumbing upgrades September 2025, new ATCO Gas Meter 2025, refrigerator 2020, new paint, kitchen counter top, and linoleum main floor 2025, roof cap 2020, shingles on house 2020, electric panel 2014, HWT 2023, both large custom made wooden storage sheds were reshingled in 2023. 6 of the 14 windows in the home were upgraded over the years ( this includes windows on the East and West side plus the basement East-facing bedroom window ). Come and check out this home. This may be the one for you. (id:57594)
Property Details
|
MLS® Number
|
A2251476 |
|
Property Type
|
Single Family |
|
Neigbourhood
|
Riverside Meadows |
|
Community Name
|
Riverside Meadows |
|
Features
|
Back Lane, Level |
|
Parking Space Total
|
2 |
|
Plan
|
7604s |
|
Structure
|
None |
Building
|
Bathroom Total
|
2 |
|
Bedrooms Above Ground
|
2 |
|
Bedrooms Below Ground
|
1 |
|
Bedrooms Total
|
3 |
|
Appliances
|
Refrigerator, Stove |
|
Architectural Style
|
Bungalow |
|
Basement Development
|
Finished |
|
Basement Type
|
Full (finished) |
|
Constructed Date
|
1935 |
|
Construction Material
|
Wood Frame |
|
Construction Style Attachment
|
Detached |
|
Cooling Type
|
None |
|
Exterior Finish
|
Stucco |
|
Fire Protection
|
Smoke Detectors |
|
Flooring Type
|
Carpeted, Linoleum |
|
Foundation Type
|
Poured Concrete |
|
Heating Fuel
|
Natural Gas |
|
Heating Type
|
Forced Air |
|
Stories Total
|
1 |
|
Size Interior
|
741 Ft2 |
|
Total Finished Area
|
741.07 Sqft |
|
Type
|
House |
Parking
Land
|
Acreage
|
No |
|
Fence Type
|
Fence |
|
Landscape Features
|
Lawn |
|
Size Depth
|
36.57 M |
|
Size Frontage
|
20.12 M |
|
Size Irregular
|
7920.00 |
|
Size Total
|
7920 Sqft|7,251 - 10,889 Sqft |
|
Size Total Text
|
7920 Sqft|7,251 - 10,889 Sqft |
|
Zoning Description
|
Dc(13) |
Rooms
| Level |
Type |
Length |
Width |
Dimensions |
|
Basement |
3pc Bathroom |
|
|
5.42 Ft x 5.83 Ft |
|
Basement |
Bedroom |
|
|
7.75 Ft x 9.92 Ft |
|
Basement |
Den |
|
|
11.75 Ft x 8.42 Ft |
|
Basement |
Kitchen |
|
|
10.25 Ft x 13.83 Ft |
|
Basement |
Recreational, Games Room |
|
|
16.50 Ft x 11.58 Ft |
|
Basement |
Furnace |
|
|
5.50 Ft x 7.00 Ft |
|
Main Level |
4pc Bathroom |
|
|
6.42 Ft x 7.00 Ft |
|
Main Level |
Bedroom |
|
|
9.75 Ft x 10.17 Ft |
|
Main Level |
Dining Room |
|
|
8.17 Ft x 10.50 Ft |
|
Main Level |
Kitchen |
|
|
6.75 Ft x 14.00 Ft |
|
Main Level |
Primary Bedroom |
|
|
9.58 Ft x 11.25 Ft |
|
Main Level |
Living Room |
|
|
14.75 Ft x 14.92 Ft |
https://www.realtor.ca/real-estate/28814409/5812-52-avenue-red-deer-riverside-meadows

