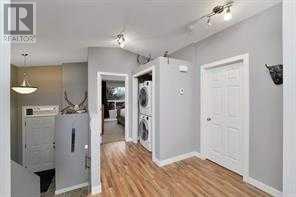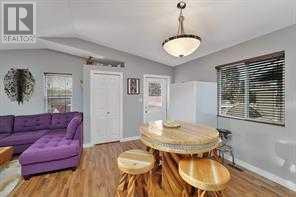4 Bedroom
2 Bathroom
1000 sqft
Bi-Level
None
Forced Air, In Floor Heating
$329,000
This spacious bi-level home is a versatile gem, offering 4 bedrooms and 2 bathrooms, perfect for families or those seeking additional rental income. The unique feature of this property is the separate basement entrance, providing a full illegal downstairs suite that ensures privacy and convenience for its occupants. Upstairs, the home boasts an inviting open-concept kitchen that seamlessly integrates with a large island and dining area, creating a perfect space for entertaining and family gatherings. The layout is designed to maximize space and functionality, allowing for a comfortable and modern living experience. The proximity to schools, recreational facilities, and downtown shopping further enhances the appeal, providing easy access to essential amenities and leisure activities.The downstairs suite, accessible through its private entrance, is equally impressive. It features a second kitchen, a cozy living room, two additional bedrooms, a cheater ensuite bath, and a massive storage room. The second laundry room downstairs adds another layer of convenience, making this lower level an autonomous living space. Whether you're looking to accommodate an extended family, generate rental income, or simply enjoy the extra space, this home offers endless possibilities in a prime location. (id:57594)
Property Details
|
MLS® Number
|
A2135183 |
|
Property Type
|
Single Family |
|
Community Name
|
Riverside Meadows |
|
Amenities Near By
|
Park |
|
Features
|
See Remarks, Back Lane |
|
Parking Space Total
|
2 |
|
Plan
|
1024585 |
|
Structure
|
Deck |
Building
|
Bathroom Total
|
2 |
|
Bedrooms Above Ground
|
2 |
|
Bedrooms Below Ground
|
2 |
|
Bedrooms Total
|
4 |
|
Appliances
|
Refrigerator, Stove, Washer & Dryer |
|
Architectural Style
|
Bi-level |
|
Basement Development
|
Finished |
|
Basement Features
|
Separate Entrance |
|
Basement Type
|
Full (finished) |
|
Constructed Date
|
2010 |
|
Construction Material
|
Wood Frame |
|
Construction Style Attachment
|
Detached |
|
Cooling Type
|
None |
|
Exterior Finish
|
Vinyl Siding |
|
Flooring Type
|
Carpeted, Linoleum |
|
Foundation Type
|
Poured Concrete |
|
Heating Type
|
Forced Air, In Floor Heating |
|
Size Interior
|
1000 Sqft |
|
Total Finished Area
|
1000 Sqft |
|
Type
|
House |
Parking
Land
|
Acreage
|
No |
|
Fence Type
|
Not Fenced |
|
Land Amenities
|
Park |
|
Size Depth
|
36.88 M |
|
Size Frontage
|
10.82 M |
|
Size Irregular
|
4334.00 |
|
Size Total
|
4334 Sqft|4,051 - 7,250 Sqft |
|
Size Total Text
|
4334 Sqft|4,051 - 7,250 Sqft |
|
Zoning Description
|
R1 |
Rooms
| Level |
Type |
Length |
Width |
Dimensions |
|
Basement |
3pc Bathroom |
|
|
Measurements not available |
|
Basement |
Other |
|
|
22.58 Ft x 10.00 Ft |
|
Basement |
Family Room |
|
|
12.17 Ft x 20.00 Ft |
|
Basement |
Bedroom |
|
|
9.00 Ft x 9.33 Ft |
|
Basement |
Bedroom |
|
|
12.00 Ft x 9.33 Ft |
|
Main Level |
4pc Bathroom |
|
|
Measurements not available |
|
Main Level |
Kitchen |
|
|
12.67 Ft x 10.08 Ft |
|
Main Level |
Dining Room |
|
|
9.42 Ft x 12.08 Ft |
|
Main Level |
Living Room |
|
|
15.42 Ft x 10.33 Ft |
|
Main Level |
Bedroom |
|
|
122.00 Ft x 12.33 Ft |
|
Main Level |
Bedroom |
|
|
9.00 Ft x 9.33 Ft |






























