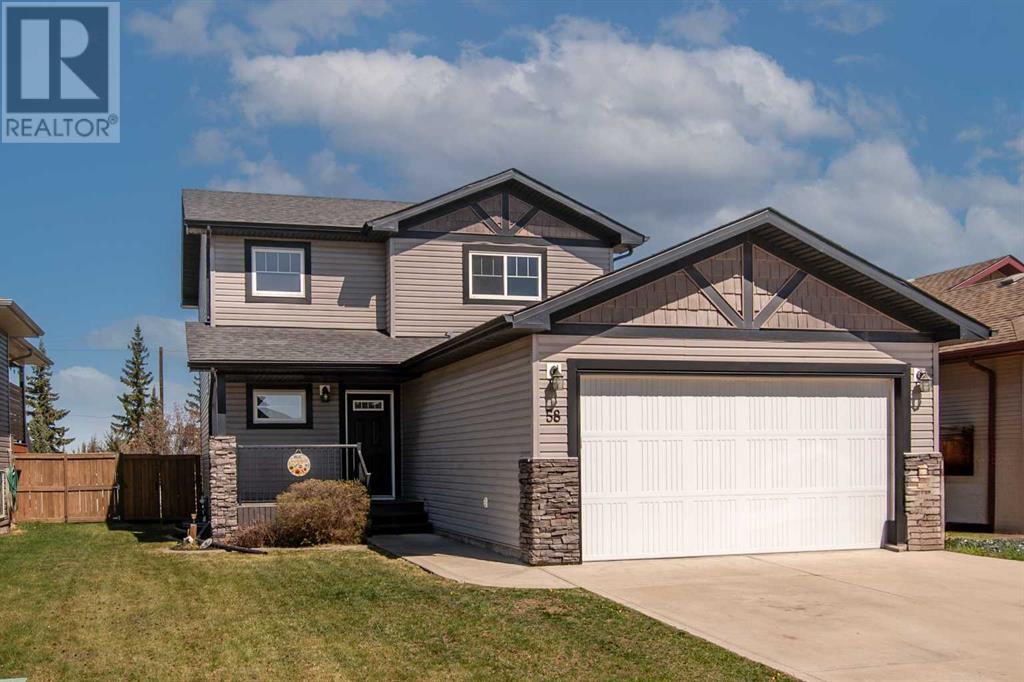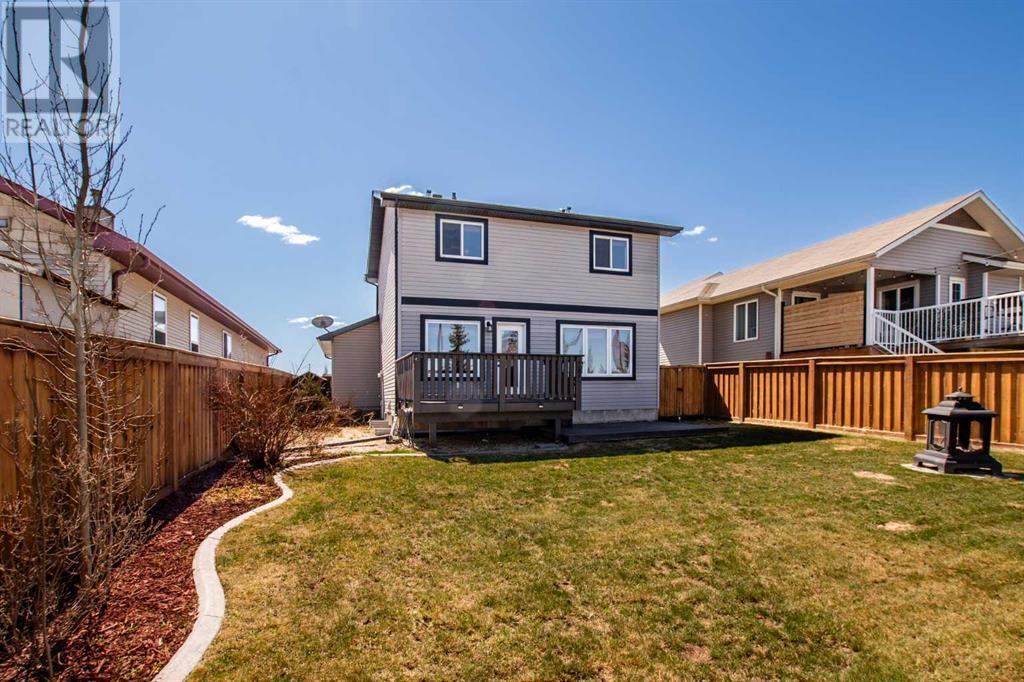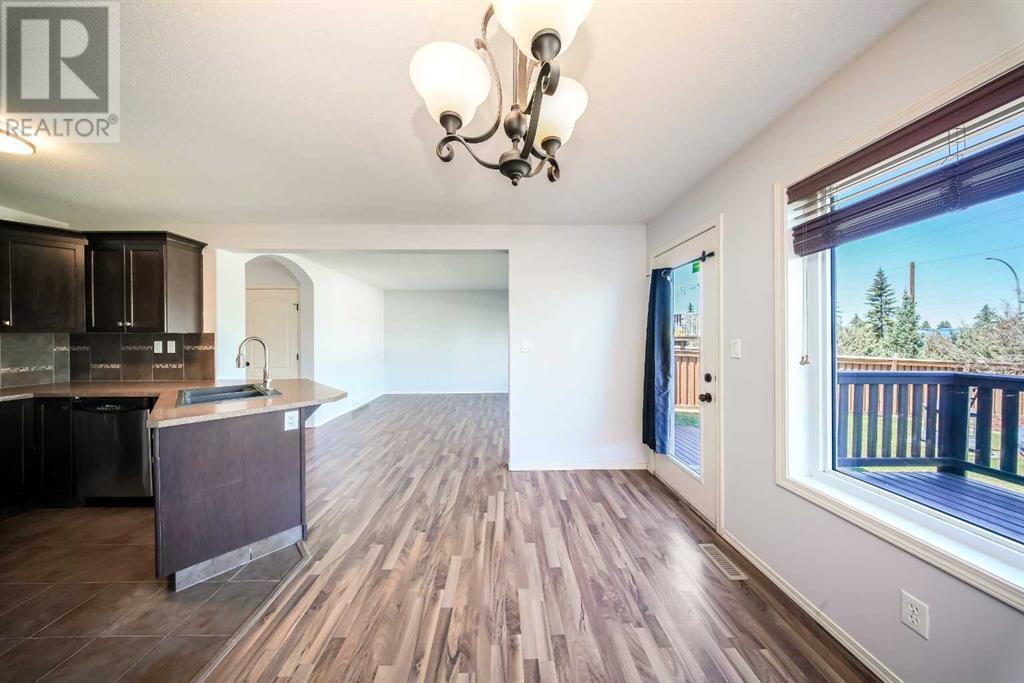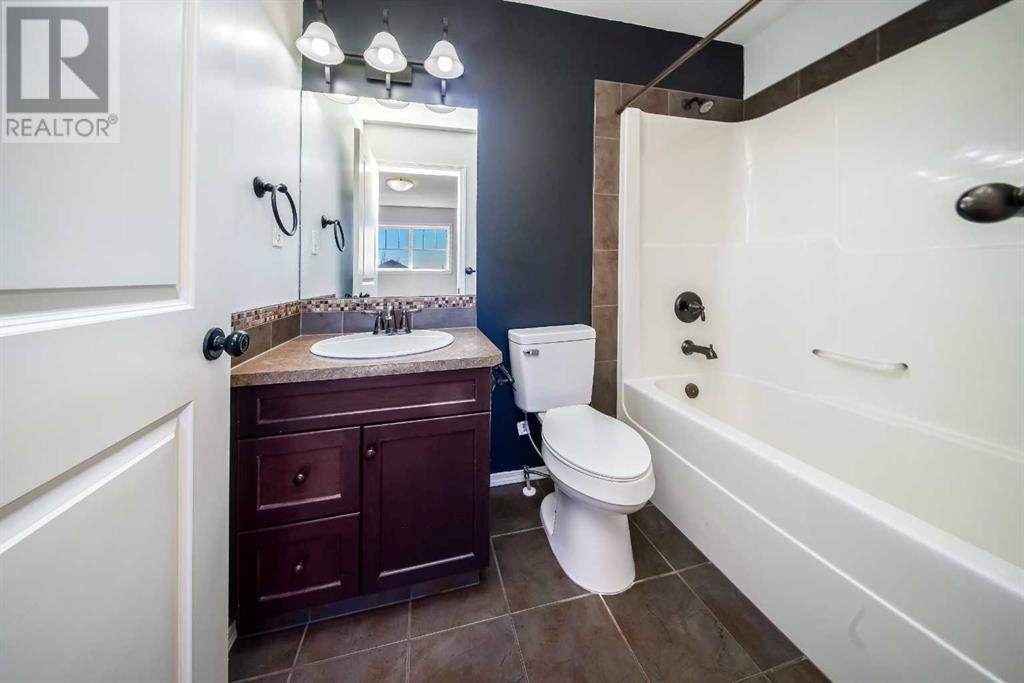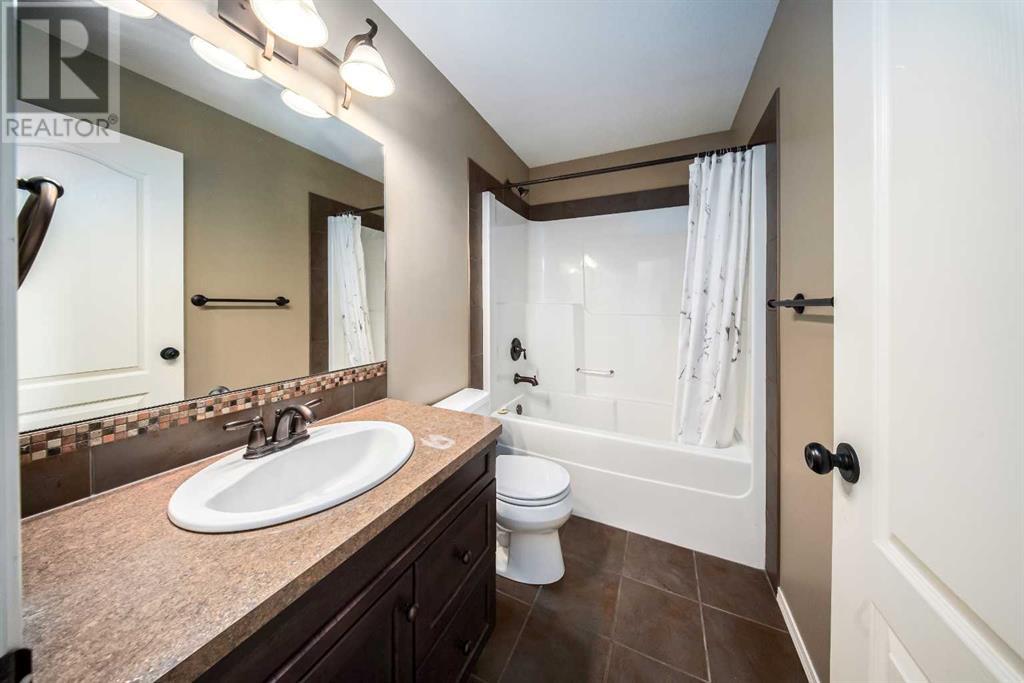58 Rozier Close Sylvan Lake, Alberta T4S 0B7
$499,900
Welcome to this charming 2-storey home located in the highly sought-after neighborhood of Ryders Ridge in Sylvan Lake. Situated on a family-friendly close, this home offers the perfect combination of comfort, style, and convenience. With 4 bedrooms and 3.5 bathrooms, there’s plenty of space for the entire family. The open-concept main floor is bright and inviting, featuring large windows that flood the space with natural light and neutral tones that complement any style. The kitchen is functional and well-appointed, with a fridge that was replaced just a year ago, and it flows seamlessly into the dining and living areas—perfect for entertaining or everyday family life. Upstairs, you’ll find three bedrooms, including a primary suite with its own ensuite bathroom. The fully finished basement, completed in 2023, provides even more living space and has in-floor heat roughed in for future comfort. This home is ideally located near the town’s trail system, schools, shopping, and ball diamonds, making it a perfect spot for active families. Best of all, it’s just a short walk to beautiful Sylvan Lake. Whether you're enjoying the outdoors or settling in for a cozy night at home, this property has everything you need. Don’t miss your chance to make it yours! (id:57594)
Open House
This property has open houses!
2:00 pm
Ends at:4:00 pm
Property Details
| MLS® Number | A2221830 |
| Property Type | Single Family |
| Community Name | Ryders Ridge |
| Amenities Near By | Playground, Schools, Shopping |
| Parking Space Total | 4 |
| Plan | 0625924 |
| Structure | Deck |
Building
| Bathroom Total | 4 |
| Bedrooms Above Ground | 3 |
| Bedrooms Below Ground | 1 |
| Bedrooms Total | 4 |
| Appliances | Refrigerator, Range - Electric, Dishwasher, Microwave Range Hood Combo, Window Coverings, Garage Door Opener, Washer & Dryer |
| Basement Development | Finished |
| Basement Type | Full (finished) |
| Constructed Date | 2009 |
| Construction Material | Wood Frame |
| Construction Style Attachment | Detached |
| Cooling Type | None |
| Exterior Finish | Brick, Vinyl Siding |
| Flooring Type | Carpeted, Laminate, Tile |
| Foundation Type | Poured Concrete |
| Half Bath Total | 1 |
| Heating Type | Forced Air |
| Stories Total | 2 |
| Size Interior | 1,350 Ft2 |
| Total Finished Area | 1349.55 Sqft |
| Type | House |
Parking
| Attached Garage | 2 |
| Other |
Land
| Acreage | No |
| Fence Type | Fence |
| Land Amenities | Playground, Schools, Shopping |
| Landscape Features | Landscaped |
| Size Depth | 37.88 M |
| Size Frontage | 13.42 M |
| Size Irregular | 5472.00 |
| Size Total | 5472 Sqft|4,051 - 7,250 Sqft |
| Size Total Text | 5472 Sqft|4,051 - 7,250 Sqft |
| Zoning Description | R1a |
Rooms
| Level | Type | Length | Width | Dimensions |
|---|---|---|---|---|
| Second Level | Primary Bedroom | 10.67 Ft x 14.00 Ft | ||
| Second Level | Bedroom | 8.42 Ft x 10.67 Ft | ||
| Second Level | Bedroom | 9.92 Ft x 9.92 Ft | ||
| Second Level | 4pc Bathroom | 4.92 Ft x 8.42 Ft | ||
| Second Level | 4pc Bathroom | 4.92 Ft x 7.92 Ft | ||
| Basement | Family Room | 11.08 Ft x 18.67 Ft | ||
| Basement | Bedroom | 12.67 Ft x 13.75 Ft | ||
| Basement | 3pc Bathroom | 10.25 Ft x 5.00 Ft | ||
| Main Level | Living Room | 13.92 Ft x 13.08 Ft | ||
| Main Level | Dining Room | 8.50 Ft x 11.42 Ft | ||
| Main Level | Kitchen | 10.17 Ft x 11.42 Ft | ||
| Main Level | 2pc Bathroom | 2.42 Ft x 6.67 Ft | ||
| Main Level | Laundry Room | 6.00 Ft x 5.58 Ft |
https://www.realtor.ca/real-estate/28328324/58-rozier-close-sylvan-lake-ryders-ridge


