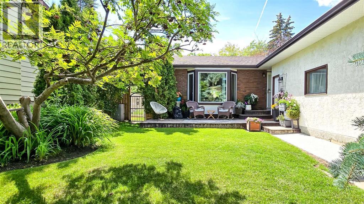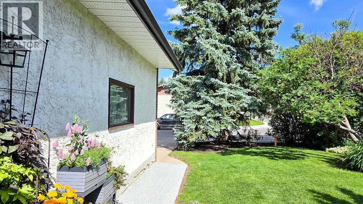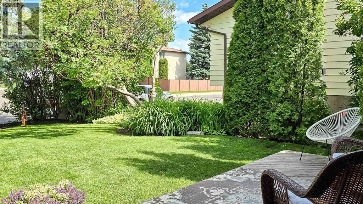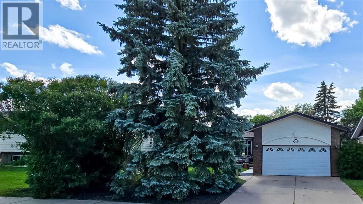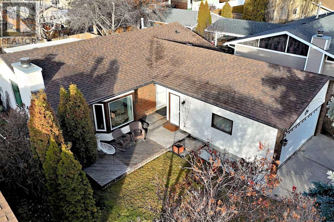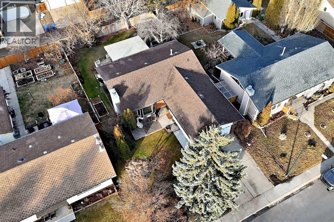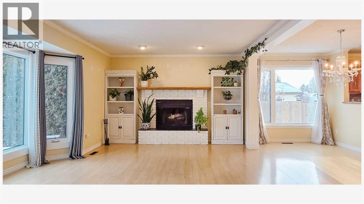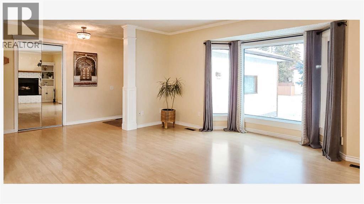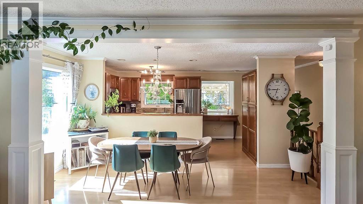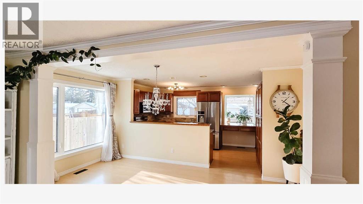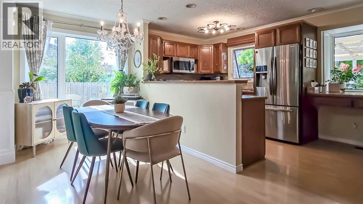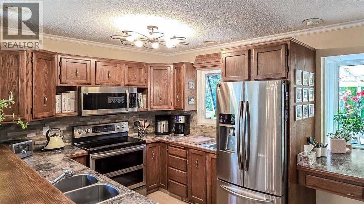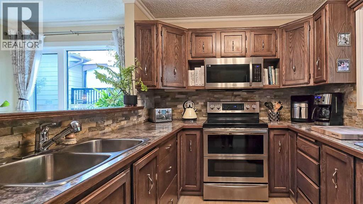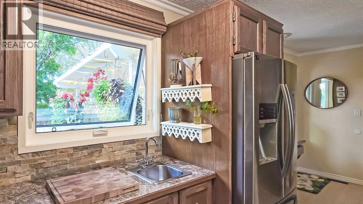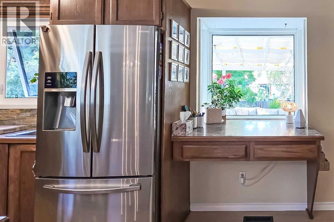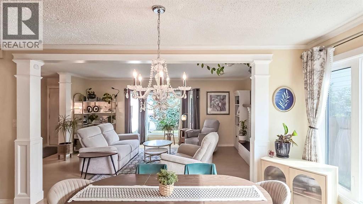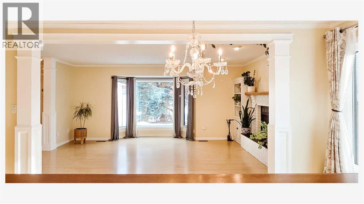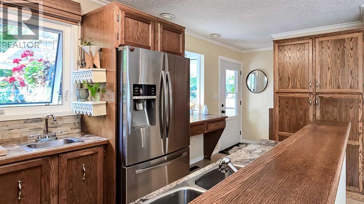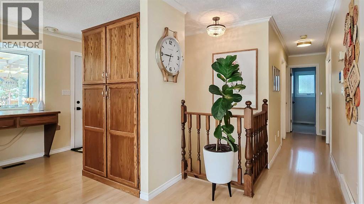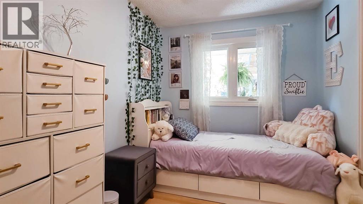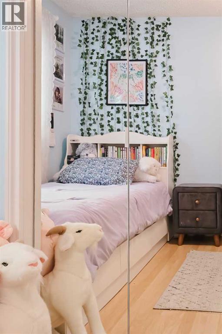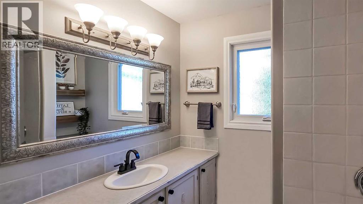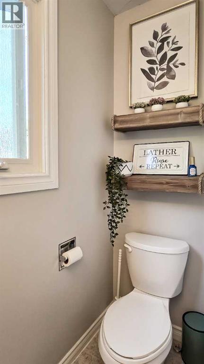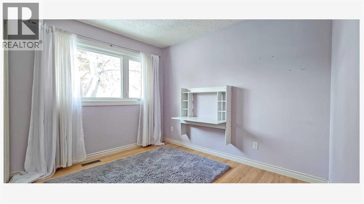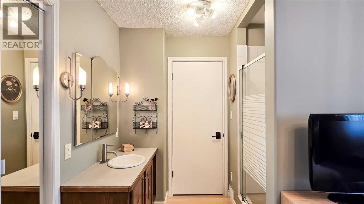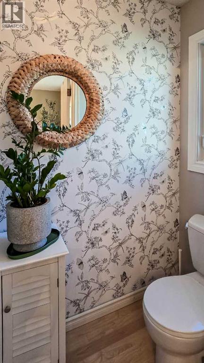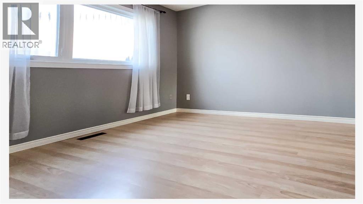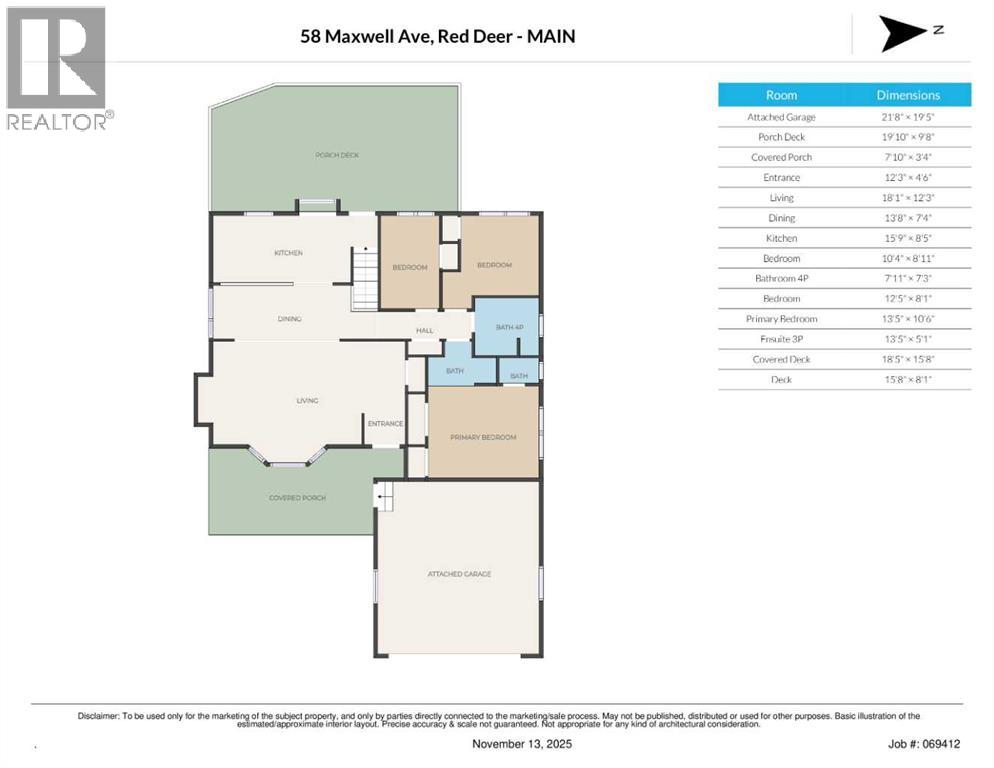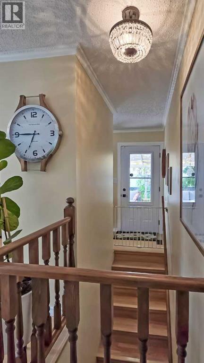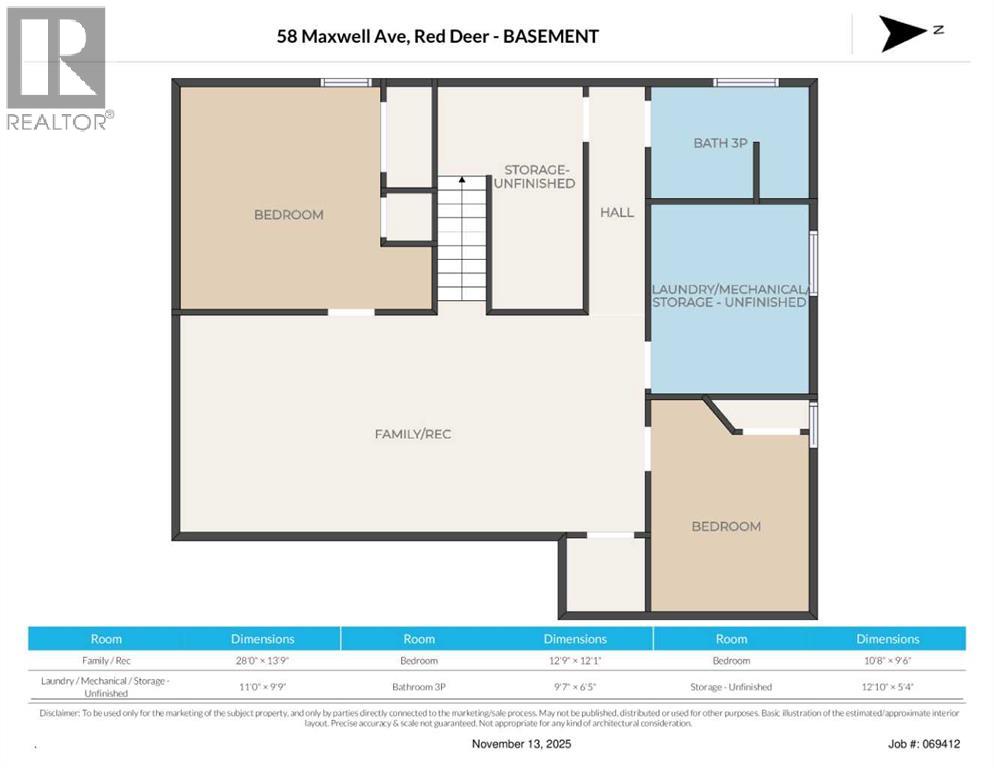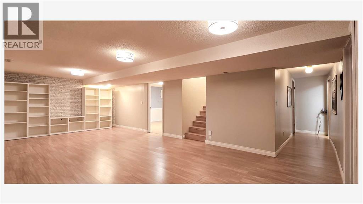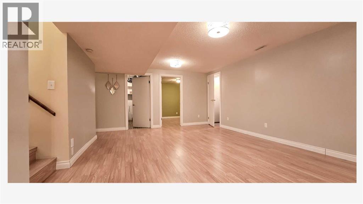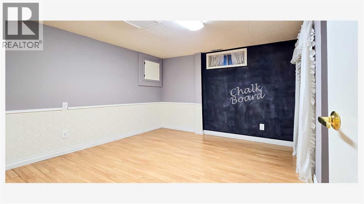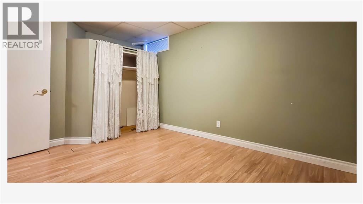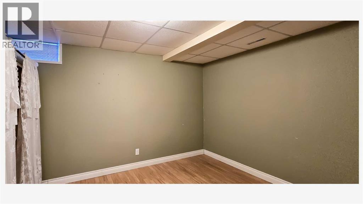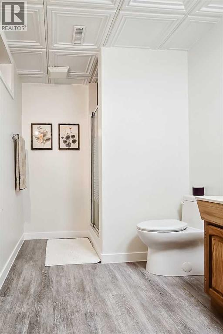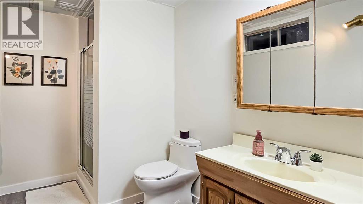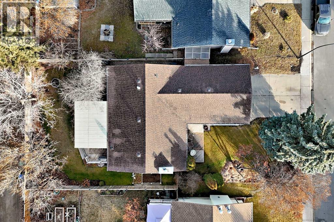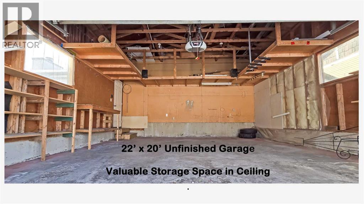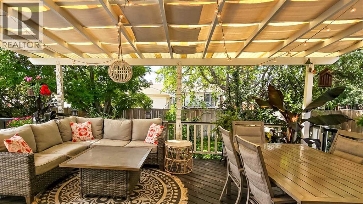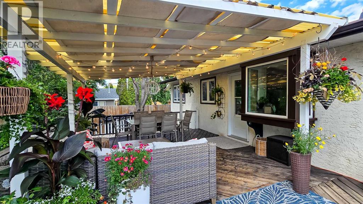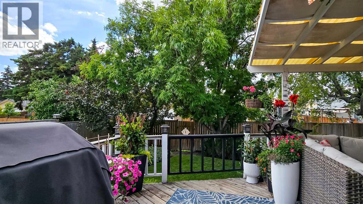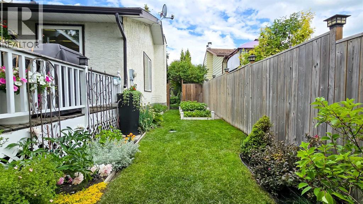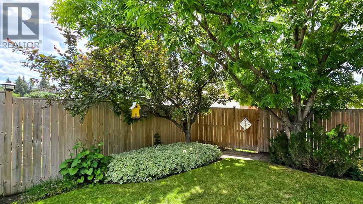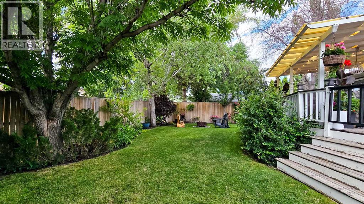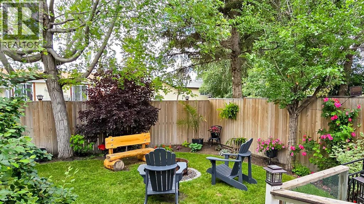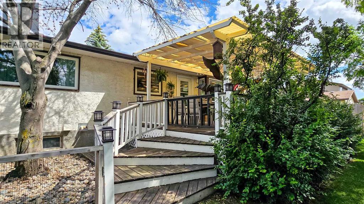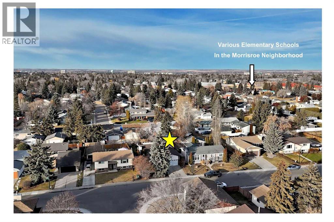5 Bedroom
3 Bathroom
1,254 ft2
Bungalow
Fireplace
None
Central Heating, Forced Air
Fruit Trees, Garden Area, Landscaped, Underground Sprinkler
$450,000
Morrisroe 5 Bedroom, 3 Bathroom Bungalow with Front Garage ~ This charming home in the heart of Morrisroe offers a warm, welcoming feel and a picture-perfect streetscape that suggests the home is where the heart is, as if in a year-round Hallmark scene. Surrounded by a mix of mature trees, the property features a fully fenced backyard and an east-facing ground-level front deck—an ideal spot for enjoying morning coffee and afternoon shade. Inside, the living room is anchored by a cozy brick-faced wood-burning fireplace. The open-concept main living area is filled with natural light throughout the day with a lovely chandelier sparkling above the family dinner table. The kitchen offers wood cabinetry, a raised counter to allow guests to interact with the cook without being in the main flow of meal preparation, newer stainless steel appliances (including a convertible double oven), and a convenient prep sink overlooking the deck and yard. The main floor includes a 4-piece bathroom, two bedrooms, and the primary bedroom with a uniquely designed 3-piece ensuite. The fully developed basement adds exceptional flexibility, with two additional bedrooms (windows may not meet current egress), a large family room (the white 3-piece wall unit will stay), extra storage closet, a dedicated storage room, and utility room with laundry space. Step through the back door to the impressive backyard retreat. The huge deck—with partial covering—has long been a favourite spot for unwinding or hosting guests. Off to the side, a dog run keeps paws clean, especially helpful with the underground sprinklers that maintain the lush green lawn. The yard also includes a shed, firepit area, and garden beds. The 22' x 20' garage is unfinished but offers valuable starage space in the high ceiling area. Notable Updates: New Electrical Neutral Line (2025) ~ Underground Sprinklers (2022) ~ Stainless Steel Kitchen Appliances (2020) ~ Vinyl Windows on Main Floor (2020) ~ Shingles & Eavestroughs (202 0) ~ Fence (2014) ~ Roof Over Back Deck (2013) ~ Furnace (2012) & Furnace Blower (2023). This home is centrally located near several elementary school options, Eastview Middle School, the High Schools, and the Collicutt Centre—making it an ideal location for families. Out door photos were taken during 2025 Summer to showcase the remarkable yard. (id:57594)
Property Details
|
MLS® Number
|
A2270418 |
|
Property Type
|
Single Family |
|
Community Name
|
Morrisroe Extension |
|
Amenities Near By
|
Park, Playground, Schools, Shopping |
|
Features
|
Back Lane, Pvc Window |
|
Parking Space Total
|
4 |
|
Plan
|
7922027 |
|
Structure
|
Deck, Dog Run - Fenced In |
Building
|
Bathroom Total
|
3 |
|
Bedrooms Above Ground
|
3 |
|
Bedrooms Below Ground
|
2 |
|
Bedrooms Total
|
5 |
|
Appliances
|
Washer, Refrigerator, Dishwasher, Stove, Dryer, Microwave Range Hood Combo, Window Coverings |
|
Architectural Style
|
Bungalow |
|
Basement Development
|
Finished |
|
Basement Type
|
Full (finished) |
|
Constructed Date
|
1981 |
|
Construction Style Attachment
|
Detached |
|
Cooling Type
|
None |
|
Exterior Finish
|
Brick, Stucco |
|
Fireplace Present
|
Yes |
|
Fireplace Total
|
1 |
|
Flooring Type
|
Laminate, Linoleum |
|
Foundation Type
|
Poured Concrete |
|
Heating Type
|
Central Heating, Forced Air |
|
Stories Total
|
1 |
|
Size Interior
|
1,254 Ft2 |
|
Total Finished Area
|
1254 Sqft |
|
Type
|
House |
Parking
|
Concrete
|
|
|
Attached Garage
|
2 |
|
Other
|
|
Land
|
Acreage
|
No |
|
Fence Type
|
Fence |
|
Land Amenities
|
Park, Playground, Schools, Shopping |
|
Landscape Features
|
Fruit Trees, Garden Area, Landscaped, Underground Sprinkler |
|
Size Depth
|
35.98 M |
|
Size Frontage
|
17.48 M |
|
Size Irregular
|
6781.00 |
|
Size Total
|
6781 Sqft|4,051 - 7,250 Sqft |
|
Size Total Text
|
6781 Sqft|4,051 - 7,250 Sqft |
|
Zoning Description
|
R-l |
Rooms
| Level |
Type |
Length |
Width |
Dimensions |
|
Basement |
Family Room |
|
|
13.75 Ft x 27.92 Ft |
|
Basement |
Bedroom |
|
|
11.50 Ft x 9.67 Ft |
|
Basement |
3pc Bathroom |
|
|
Measurements not available |
|
Basement |
Storage |
|
|
12.75 Ft x 5.50 Ft |
|
Basement |
Furnace |
|
|
11.25 Ft x 9.67 Ft |
|
Basement |
Bedroom |
|
|
12.67 Ft x 12.00 Ft |
|
Main Level |
Living Room |
|
|
12.17 Ft x 18.00 Ft |
|
Main Level |
Dining Room |
|
|
7.25 Ft x 13.58 Ft |
|
Main Level |
Kitchen |
|
|
7.92 Ft x 15.75 Ft |
|
Main Level |
Primary Bedroom |
|
|
10.50 Ft x 13.33 Ft |
|
Main Level |
3pc Bathroom |
|
|
Measurements not available |
|
Main Level |
4pc Bathroom |
|
|
Measurements not available |
|
Main Level |
Bedroom |
|
|
10.33 Ft x 8.92 Ft |
|
Main Level |
Bedroom |
|
|
12.25 Ft x 7.92 Ft |
https://www.realtor.ca/real-estate/29106116/58-maxwell-avenue-red-deer-morrisroe-extension

