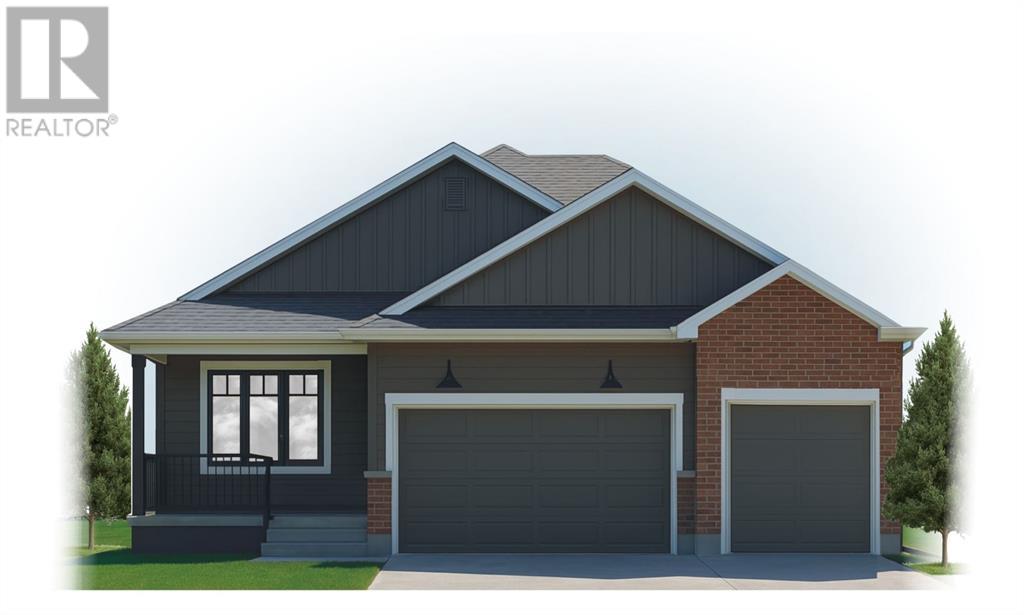4 Bedroom
3 Bathroom
1,468 ft2
Bungalow
None
Forced Air
$719,180
The Beaumont Urban Farmhouse. Introducing the Beaumont series of homes thoughtfully designed for comfort and style. A home that blends modern elegance with practical functionality. Offering 1486 sqft of expertly crafted living space. This home is perfect for families seeking comfort, convenience and high quality finishes. The home features 4 spacious bedrooms designed for privacy and relaxation. Three full baths including a luxurious tiled shower. Oversized 3 car front attached garage, Plenty of space for vehicles and storage. Finished lower level with additional space. 9 foot ceilings on both levels creating a open and airy feel and quartz countertops throughout the home. Durable and stylish surfaces in the kitchen and main floor laundry. (id:57594)
Property Details
|
MLS® Number
|
A2215047 |
|
Property Type
|
Single Family |
|
Community Name
|
Victoria Park |
|
Amenities Near By
|
Shopping |
|
Features
|
Cul-de-sac, No Animal Home, No Smoking Home |
|
Parking Space Total
|
3 |
|
Plan
|
2520693 |
|
Structure
|
Deck |
Building
|
Bathroom Total
|
3 |
|
Bedrooms Above Ground
|
2 |
|
Bedrooms Below Ground
|
2 |
|
Bedrooms Total
|
4 |
|
Architectural Style
|
Bungalow |
|
Basement Development
|
Finished |
|
Basement Type
|
Full (finished) |
|
Constructed Date
|
2025 |
|
Construction Material
|
Icf Block |
|
Construction Style Attachment
|
Detached |
|
Cooling Type
|
None |
|
Exterior Finish
|
Vinyl Siding |
|
Flooring Type
|
Carpeted, Vinyl Plank |
|
Foundation Type
|
Poured Concrete |
|
Half Bath Total
|
1 |
|
Heating Type
|
Forced Air |
|
Stories Total
|
1 |
|
Size Interior
|
1,468 Ft2 |
|
Total Finished Area
|
1468 Sqft |
|
Type
|
House |
Parking
Land
|
Acreage
|
No |
|
Fence Type
|
Partially Fenced |
|
Land Amenities
|
Shopping |
|
Size Depth
|
35.66 M |
|
Size Frontage
|
16.76 M |
|
Size Irregular
|
6435.00 |
|
Size Total
|
6435 Sqft|4,051 - 7,250 Sqft |
|
Size Total Text
|
6435 Sqft|4,051 - 7,250 Sqft |
|
Zoning Description
|
R1 |
Rooms
| Level |
Type |
Length |
Width |
Dimensions |
|
Lower Level |
Bedroom |
|
|
12.75 Ft x 12.58 Ft |
|
Lower Level |
Bedroom |
|
|
12.00 Ft x 12.00 Ft |
|
Lower Level |
4pc Bathroom |
|
|
Measurements not available |
|
Main Level |
Primary Bedroom |
|
|
17.00 Ft x 14.00 Ft |
|
Main Level |
Bedroom |
|
|
12.50 Ft x 10.67 Ft |
|
Main Level |
2pc Bathroom |
|
|
Measurements not available |
|
Main Level |
3pc Bathroom |
|
|
Measurements not available |
https://www.realtor.ca/real-estate/28227175/5736-55-avenue-camrose-victoria-park













