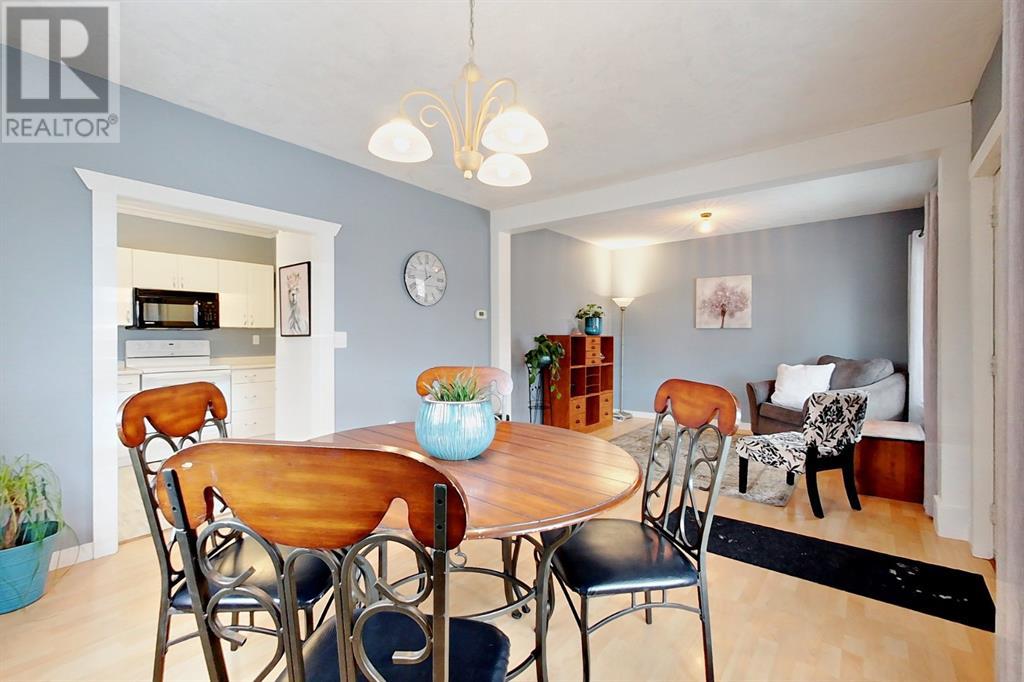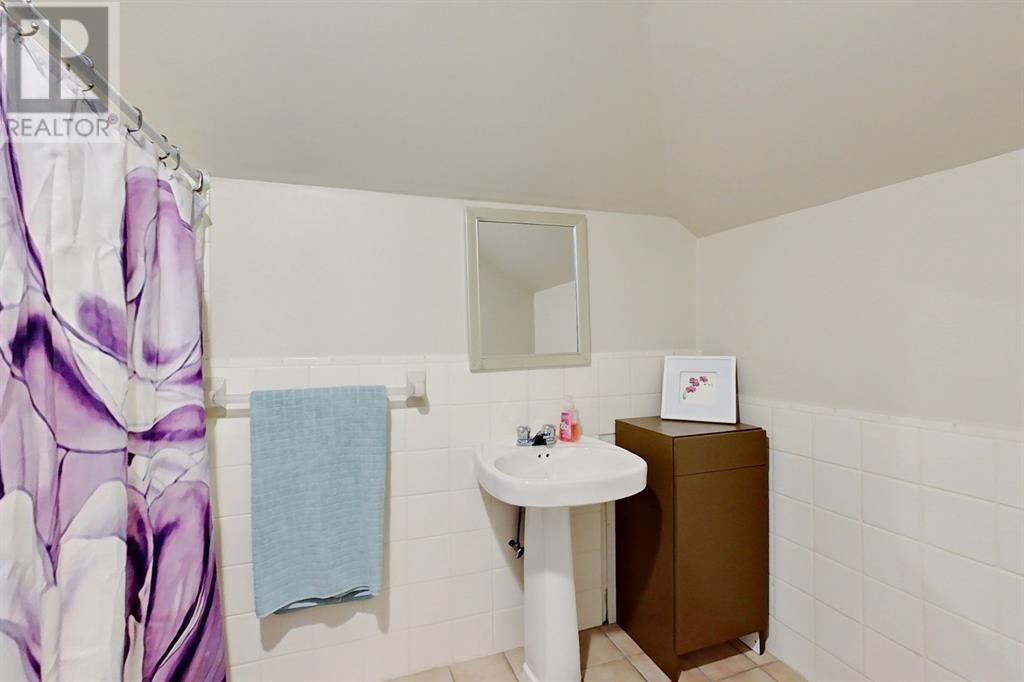3 Bedroom
2 Bathroom
1,080 ft2
None
Forced Air
Garden Area, Landscaped
$269,900
Don't miss out on this classic character-style heritage home for sale in Lacombe, AB. This lovingly maintained family home also has improvements. Electrical and plumbing have been upgraded, and the roof and siding have been replaced in line with the home's original appeal. Also, many updates include a Fully fenced, large yard, shed door replaced with an Exterior Door, Spring 2016 – newer roof down to rafters, Spring 2016 – new siding & half of eaves troughs replaced, Willow Tree in the back yard offers shade in the hot summer evenings, Replaced the fridge, the hot water tank was replaced in Fall 2017, the furnace was checked by Atco in Summer 2021, no issues found and he said it was in great shape & clean.Three raised garden beds were added to the yard. The Rubbermaid Garden Shed was bought & built in 2020.The owner painted the whole main floor, including the ceiling in the living room & dining room.Drywalled & painted a large room & bedroom in the basement. All the work is done, just move in! Everyone dreams of enjoying a coffee on their home’s veranda, and here you can. In addition to the home's classic sense, the mature trees and the large yard is a family dream come true. (id:57594)
Property Details
|
MLS® Number
|
A2209668 |
|
Property Type
|
Single Family |
|
Community Name
|
Downtown Lacombe |
|
Amenities Near By
|
Park, Playground, Shopping |
|
Parking Space Total
|
1 |
|
Plan
|
7721060 |
|
Structure
|
Porch |
Building
|
Bathroom Total
|
2 |
|
Bedrooms Above Ground
|
2 |
|
Bedrooms Below Ground
|
1 |
|
Bedrooms Total
|
3 |
|
Amperage
|
100 Amp Service |
|
Appliances
|
Refrigerator, Stove, Microwave Range Hood Combo, Window Coverings, Washer & Dryer |
|
Basement Development
|
Partially Finished |
|
Basement Type
|
Full (partially Finished) |
|
Constructed Date
|
1910 |
|
Construction Material
|
Wood Frame |
|
Construction Style Attachment
|
Detached |
|
Cooling Type
|
None |
|
Fire Protection
|
Smoke Detectors |
|
Flooring Type
|
Hardwood, Laminate, Tile |
|
Foundation Type
|
Block |
|
Half Bath Total
|
1 |
|
Heating Fuel
|
Natural Gas |
|
Heating Type
|
Forced Air |
|
Stories Total
|
2 |
|
Size Interior
|
1,080 Ft2 |
|
Total Finished Area
|
1080 Sqft |
|
Type
|
House |
|
Utility Power
|
100 Amp Service |
|
Utility Water
|
Municipal Water |
Parking
|
Gravel
|
|
|
Visitor Parking
|
|
|
Other
|
|
Land
|
Acreage
|
No |
|
Fence Type
|
Fence |
|
Land Amenities
|
Park, Playground, Shopping |
|
Land Disposition
|
Cleared |
|
Landscape Features
|
Garden Area, Landscaped |
|
Sewer
|
Municipal Sewage System |
|
Size Depth
|
32 M |
|
Size Frontage
|
19.05 M |
|
Size Irregular
|
6562.50 |
|
Size Total
|
6562.5 Sqft|4,051 - 7,250 Sqft |
|
Size Total Text
|
6562.5 Sqft|4,051 - 7,250 Sqft |
|
Zoning Description
|
R2 |
Rooms
| Level |
Type |
Length |
Width |
Dimensions |
|
Basement |
Bedroom |
|
|
11.33 Ft x 8.92 Ft |
|
Basement |
Laundry Room |
|
|
7.58 Ft x 15.33 Ft |
|
Basement |
Family Room |
|
|
13.67 Ft x 15.42 Ft |
|
Basement |
Storage |
|
|
7.08 Ft x 7.42 Ft |
|
Basement |
Furnace |
|
|
6.25 Ft x 7.92 Ft |
|
Main Level |
Kitchen |
|
|
13.50 Ft x 8.92 Ft |
|
Main Level |
Dining Room |
|
|
13.83 Ft x 12.25 Ft |
|
Main Level |
Living Room |
|
|
8.83 Ft x 12.25 Ft |
|
Main Level |
Bedroom |
|
|
9.25 Ft x 12.25 Ft |
|
Main Level |
2pc Bathroom |
|
|
.00 Ft x .00 Ft |
|
Upper Level |
Primary Bedroom |
|
|
15.83 Ft x 12.08 Ft |
|
Upper Level |
4pc Bathroom |
|
|
.00 Ft x .00 Ft |
Utilities
|
Electricity
|
Connected |
|
Natural Gas
|
Connected |
|
Sewer
|
Connected |
|
Water
|
Connected |
https://www.realtor.ca/real-estate/28241045/5727-45-avenue-lacombe-downtown-lacombe


























