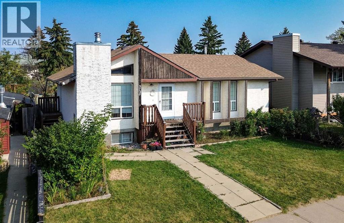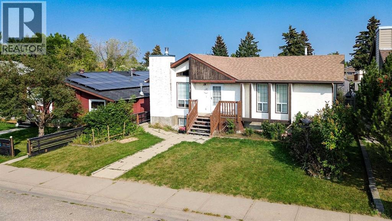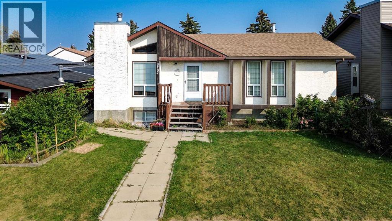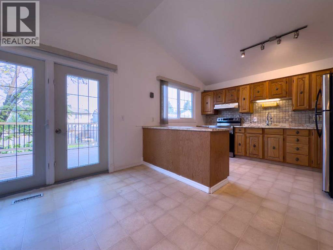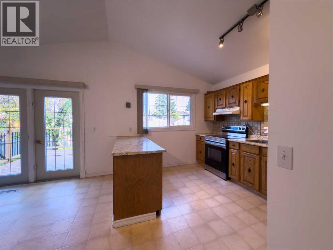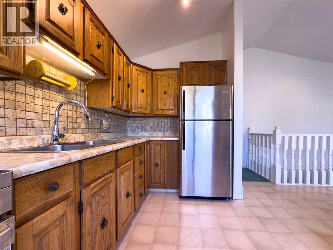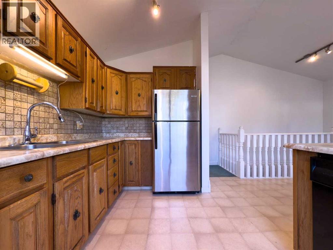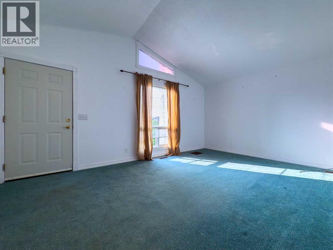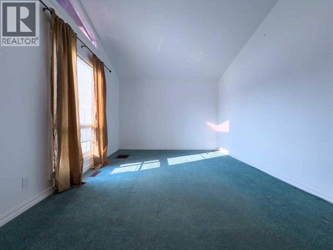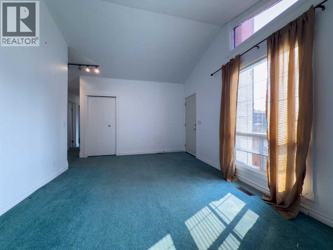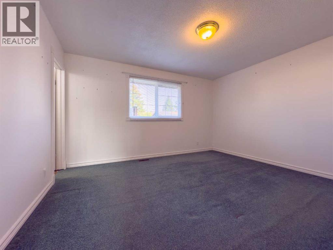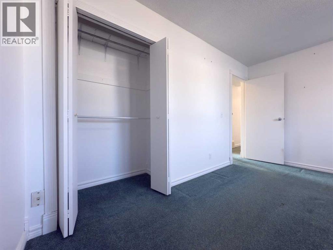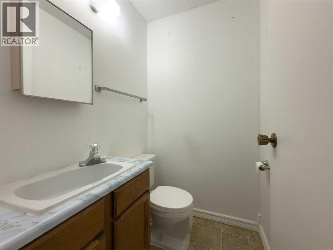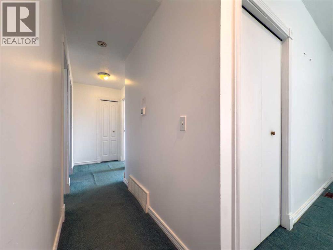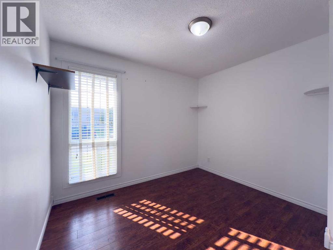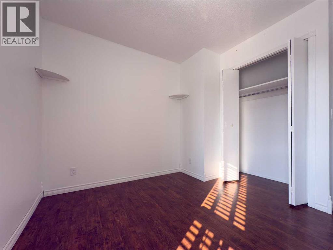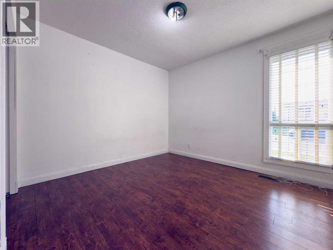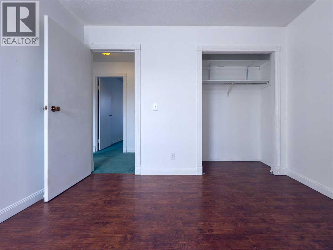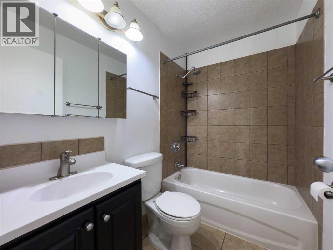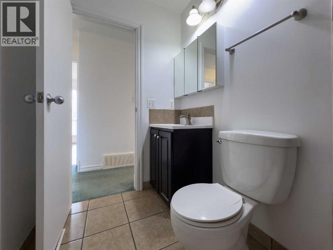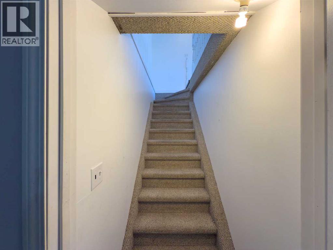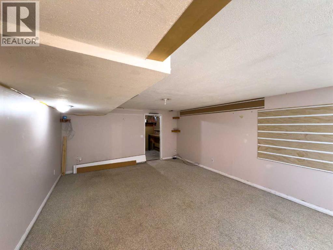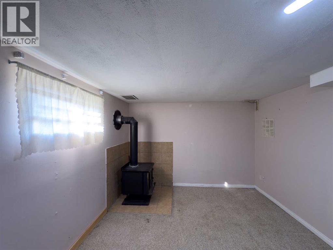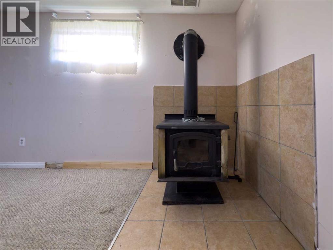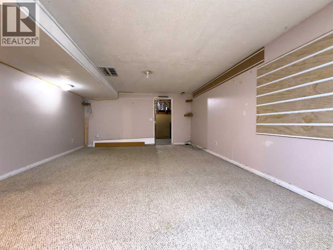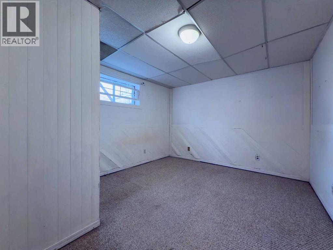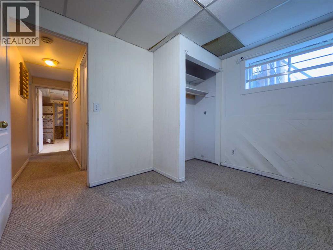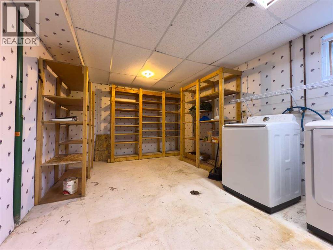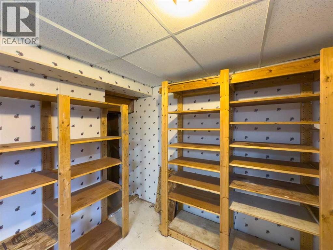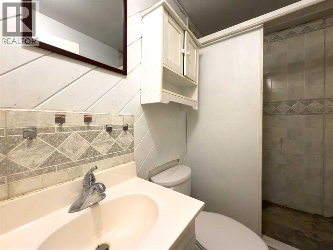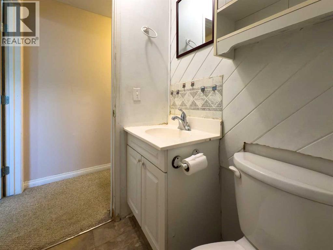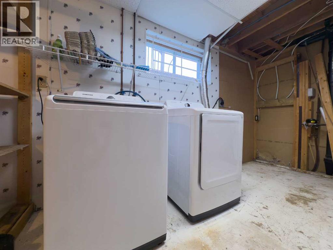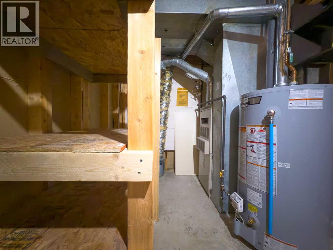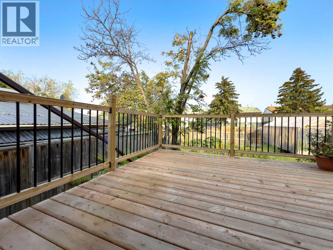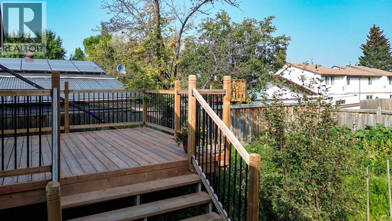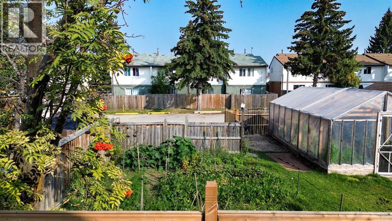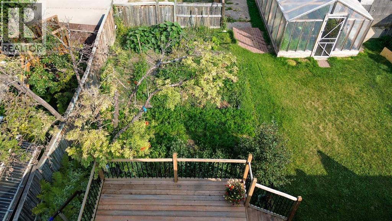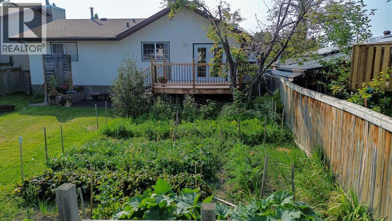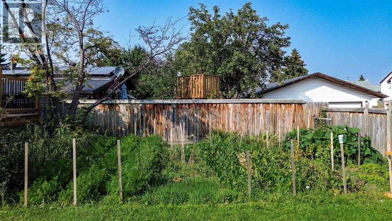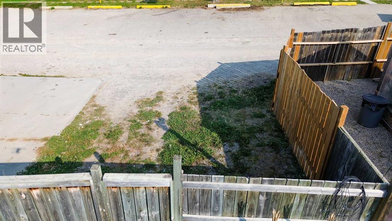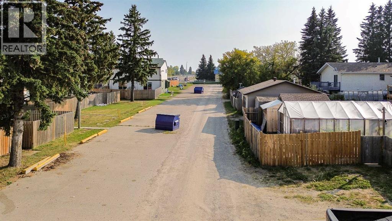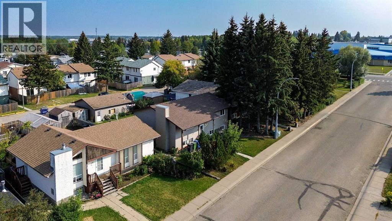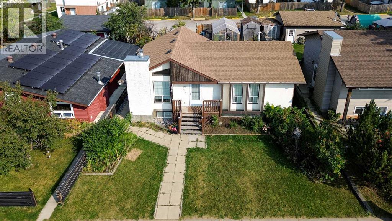4 Bedroom
3 Bathroom
1,147 ft2
Bungalow
Fireplace
None
Forced Air
Garden Area
$289,000
Raised Bungalow located close to schools in a very family friendly neighborhood. Main level features vaulted ceilings, a spacious kitchen/dining area that opens to the big back yard with a large garden spot and 2 year old back deck. Three bedrooms on the main floor with a two piece ensuite and full main bath. The lower level has a wood stove in the rec room that has not been used for several years, and a fourth bedroom and three piece bathroom. Large laundry/storage room and the hot water heater was replaced in 2023 and shingles in 2021. (id:57594)
Property Details
|
MLS® Number
|
A2255190 |
|
Property Type
|
Single Family |
|
Amenities Near By
|
Park, Schools |
|
Plan
|
7823394 |
|
Structure
|
Deck |
Building
|
Bathroom Total
|
3 |
|
Bedrooms Above Ground
|
3 |
|
Bedrooms Below Ground
|
1 |
|
Bedrooms Total
|
4 |
|
Appliances
|
Refrigerator, Dishwasher, Stove, Washer & Dryer |
|
Architectural Style
|
Bungalow |
|
Basement Development
|
Finished |
|
Basement Type
|
Full (finished) |
|
Constructed Date
|
1979 |
|
Construction Material
|
Wood Frame |
|
Construction Style Attachment
|
Detached |
|
Cooling Type
|
None |
|
Exterior Finish
|
Stucco |
|
Fireplace Present
|
Yes |
|
Fireplace Total
|
1 |
|
Flooring Type
|
Carpeted |
|
Foundation Type
|
Poured Concrete |
|
Half Bath Total
|
1 |
|
Heating Fuel
|
Natural Gas |
|
Heating Type
|
Forced Air |
|
Stories Total
|
1 |
|
Size Interior
|
1,147 Ft2 |
|
Total Finished Area
|
1147 Sqft |
|
Type
|
House |
Parking
Land
|
Acreage
|
No |
|
Fence Type
|
Fence |
|
Land Amenities
|
Park, Schools |
|
Landscape Features
|
Garden Area |
|
Size Depth
|
36.57 M |
|
Size Frontage
|
15.24 M |
|
Size Irregular
|
6000.00 |
|
Size Total
|
6000 Sqft|4,051 - 7,250 Sqft |
|
Size Total Text
|
6000 Sqft|4,051 - 7,250 Sqft |
|
Zoning Description
|
Rl - Low Density Residential |
Rooms
| Level |
Type |
Length |
Width |
Dimensions |
|
Basement |
Recreational, Games Room |
|
|
29.67 Ft x 14.67 Ft |
|
Basement |
Bedroom |
|
|
10.75 Ft x 11.92 Ft |
|
Basement |
3pc Bathroom |
|
|
7.33 Ft x 4.33 Ft |
|
Basement |
Laundry Room |
|
|
10.83 Ft x 20.92 Ft |
|
Basement |
Furnace |
|
|
14.83 Ft x 8.25 Ft |
|
Main Level |
Living Room |
|
|
11.83 Ft x 17.58 Ft |
|
Main Level |
Kitchen |
|
|
12.17 Ft x 6.67 Ft |
|
Main Level |
Dining Room |
|
|
11.92 Ft x 13.25 Ft |
|
Main Level |
4pc Bathroom |
|
|
7.33 Ft x 4.92 Ft |
|
Main Level |
Primary Bedroom |
|
|
12.08 Ft x 13.67 Ft |
|
Main Level |
2pc Bathroom |
|
|
4.17 Ft x 4.92 Ft |
|
Main Level |
Bedroom |
|
|
10.08 Ft x 11.00 Ft |
|
Main Level |
Bedroom |
|
|
10.08 Ft x 9.92 Ft |
https://www.realtor.ca/real-estate/28839366/5723-55-street-rocky-mountain-house

