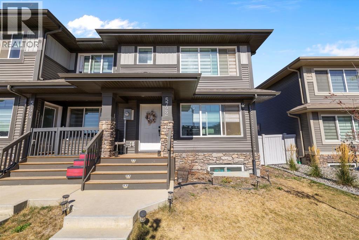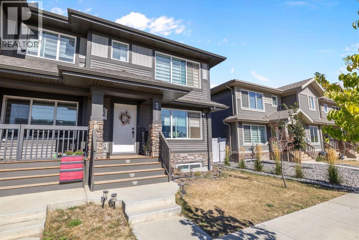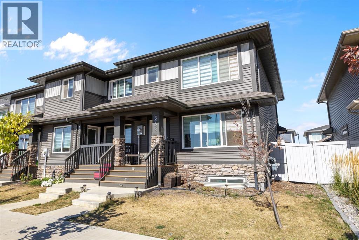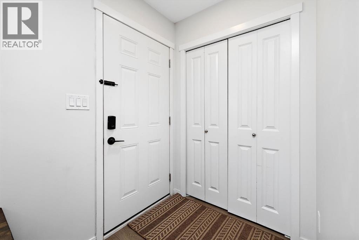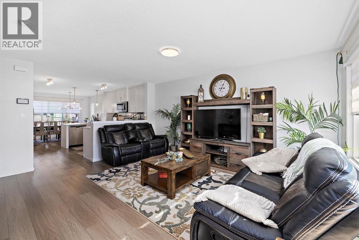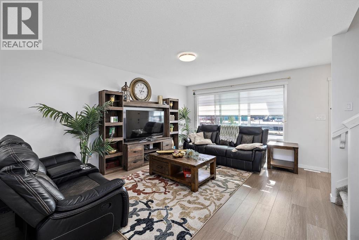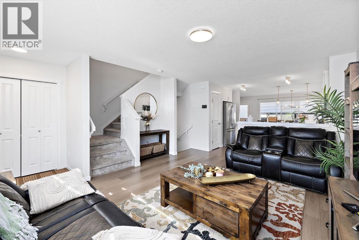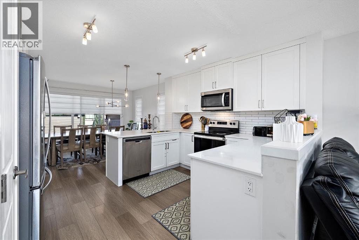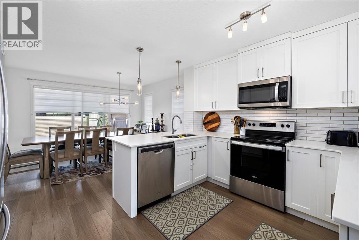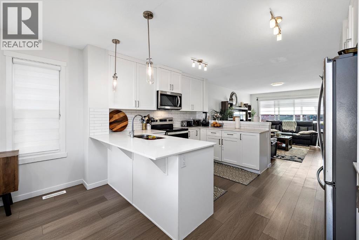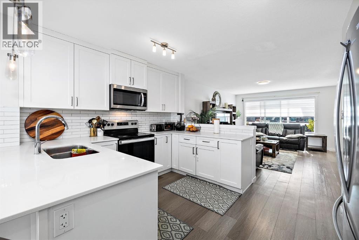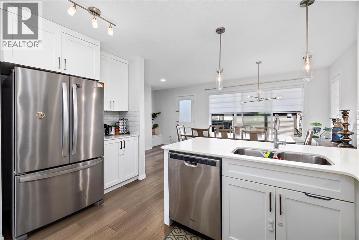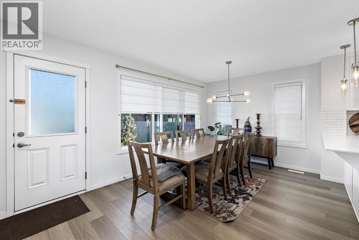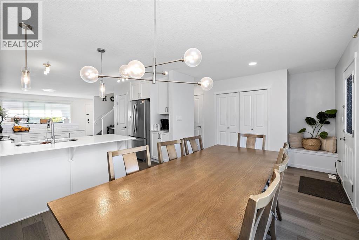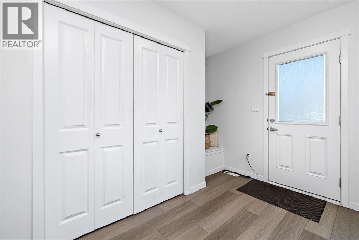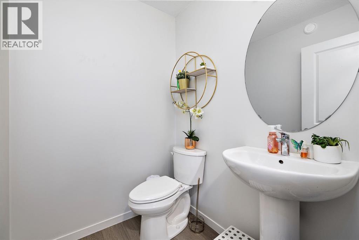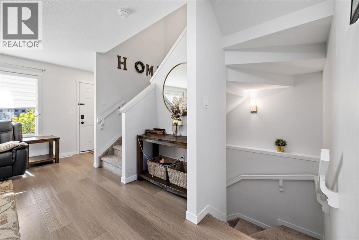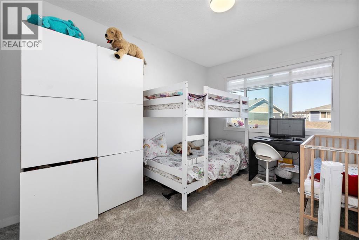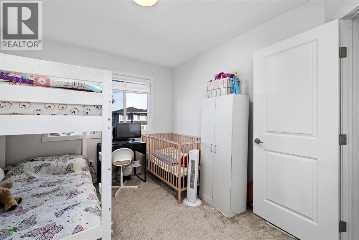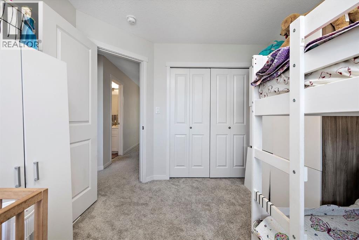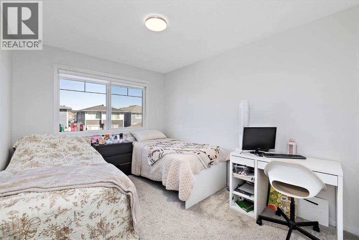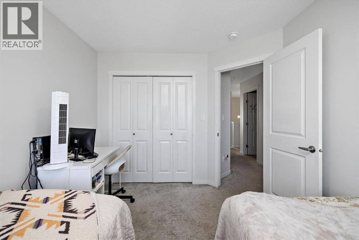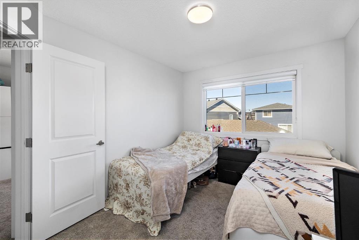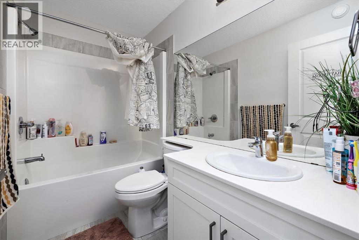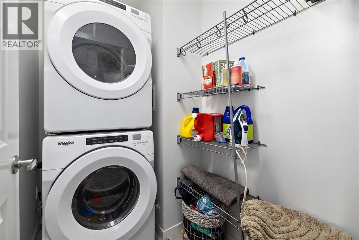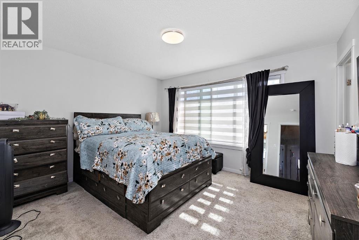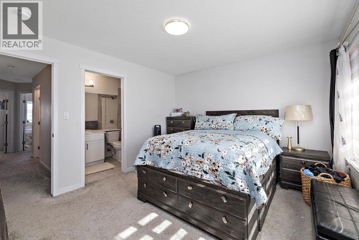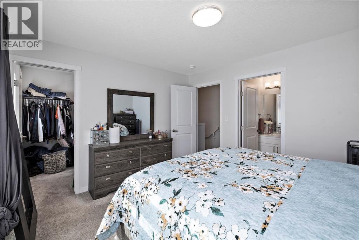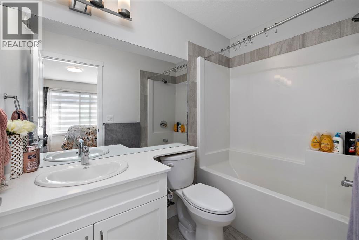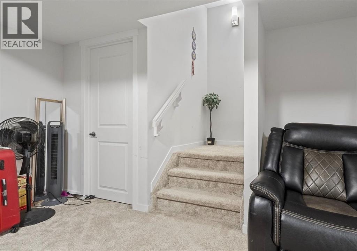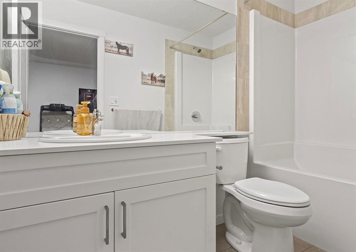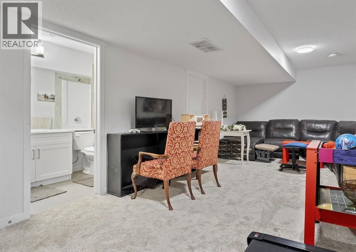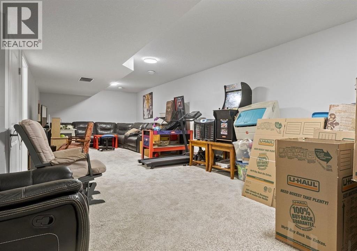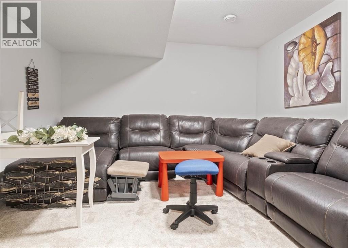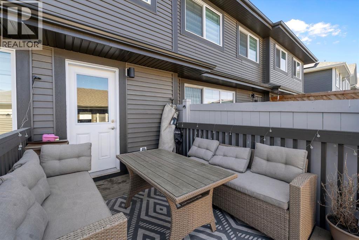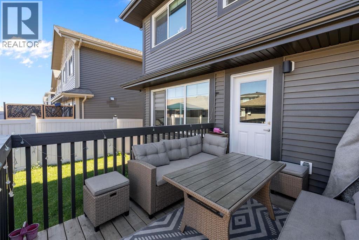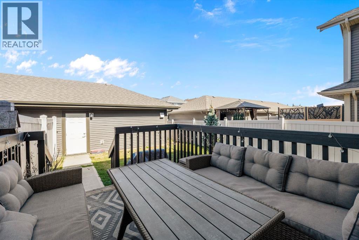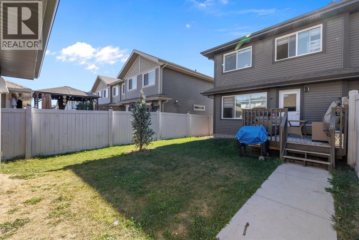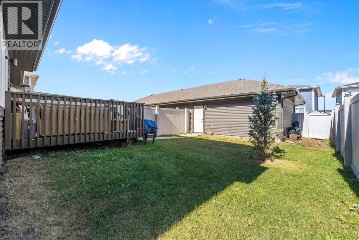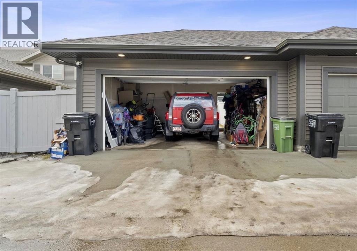3 Bedroom
4 Bathroom
1,541 ft2
See Remarks
Forced Air
$468,888
Step into modern living with this stunning 2022-built townhouse offering a total of 2,176 sq. ft. of finished space, a double detached garage, and the perfect balance of style, comfort, and convenience — all for $468,888. Inside, you’ll love the open-concept design featuring sleek quartz countertops, stainless steel appliances, and contemporary cabinetry that make the kitchen the heart of the home. With 3 spacious bedrooms and 4 bathrooms (including a main bedroom ensuite), there’s plenty of room for a growing family or hosting guests. The fully finished basement adds extra living space — ideal for a home office, rec room, or gym. Step outside to your private fenced backyard, perfect for summer barbecues, pets, or simply relaxing. Located in the highly sought-after community of Griesbach, you’ll enjoy over 5 km of scenic walking trails, parks, and a nearby lake right at your doorstep. Shopping, dining, and schools are just minutes away — everything you need is within reach. Opportunities like this don’t last long — book your showing today and make this beautiful home yours! (id:57594)
Property Details
|
MLS® Number
|
A2259211 |
|
Property Type
|
Single Family |
|
Neigbourhood
|
Griesbach |
|
Community Name
|
Griesbach |
|
Amenities Near By
|
Schools, Shopping |
|
Features
|
See Remarks, Back Lane, Level |
|
Parking Space Total
|
2 |
|
Plan
|
2021679 |
|
Structure
|
Deck |
Building
|
Bathroom Total
|
4 |
|
Bedrooms Above Ground
|
3 |
|
Bedrooms Total
|
3 |
|
Appliances
|
Washer, Refrigerator, Dishwasher, Stove, Dryer, Microwave Range Hood Combo, Window Coverings |
|
Basement Development
|
Finished |
|
Basement Type
|
Full (finished) |
|
Constructed Date
|
2022 |
|
Construction Material
|
Wood Frame |
|
Construction Style Attachment
|
Attached |
|
Cooling Type
|
See Remarks |
|
Exterior Finish
|
Vinyl Siding, Wood Siding |
|
Flooring Type
|
Carpeted, Laminate |
|
Foundation Type
|
Poured Concrete |
|
Half Bath Total
|
1 |
|
Heating Fuel
|
Natural Gas |
|
Heating Type
|
Forced Air |
|
Stories Total
|
2 |
|
Size Interior
|
1,541 Ft2 |
|
Total Finished Area
|
1540.95 Sqft |
|
Type
|
Row / Townhouse |
Parking
Land
|
Acreage
|
No |
|
Fence Type
|
Fence |
|
Land Amenities
|
Schools, Shopping |
|
Size Frontage
|
7.7 M |
|
Size Irregular
|
276.94 |
|
Size Total
|
276.94 M2|0-4,050 Sqft |
|
Size Total Text
|
276.94 M2|0-4,050 Sqft |
|
Zoning Description
|
27 |
Rooms
| Level |
Type |
Length |
Width |
Dimensions |
|
Second Level |
Primary Bedroom |
|
|
3.49 M x 3.91 M |
|
Second Level |
Laundry Room |
|
|
1.42 M x 2.03 M |
|
Second Level |
4pc Bathroom |
|
|
Measurements not available |
|
Second Level |
4pc Bathroom |
|
|
Measurements not available |
|
Second Level |
Bedroom |
|
|
3.63 M x 2.89 M |
|
Second Level |
Bedroom |
|
|
3.64 M x 2.88 M |
|
Basement |
4pc Bathroom |
|
|
Measurements not available |
|
Main Level |
Living Room |
|
|
4.88 M x 4.52 M |
|
Main Level |
Dining Room |
|
|
3.03 M x 4.34 M |
|
Main Level |
Kitchen |
|
|
3.53 M x 3.99 M |
|
Main Level |
2pc Bathroom |
|
|
Measurements not available |
https://www.realtor.ca/real-estate/28923315/5722-juchli-avenue-nw-edmonton-griesbach

