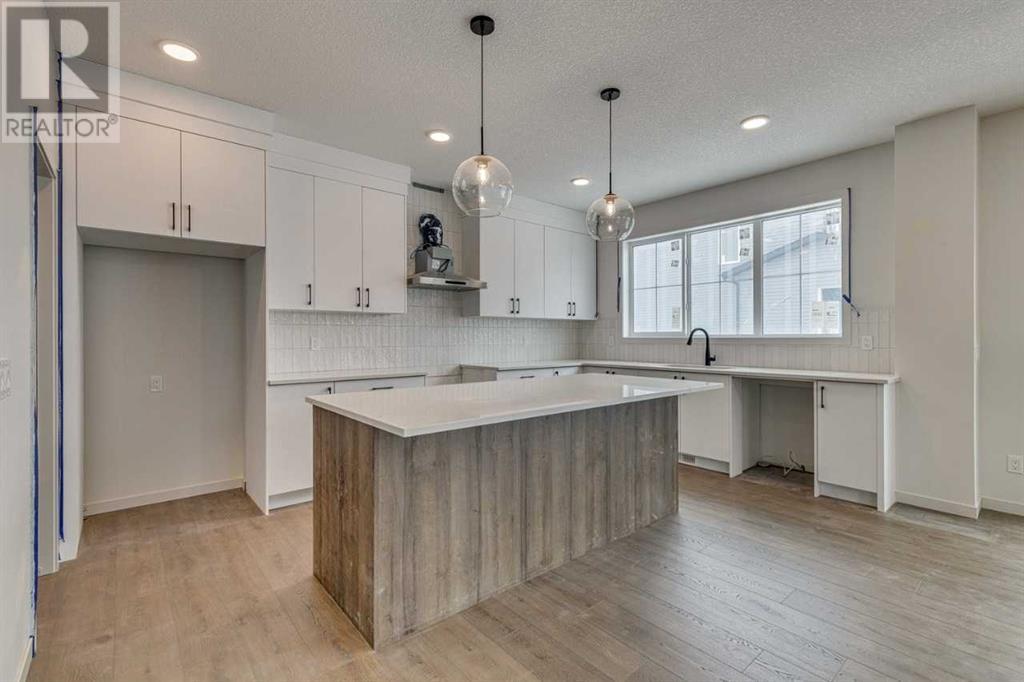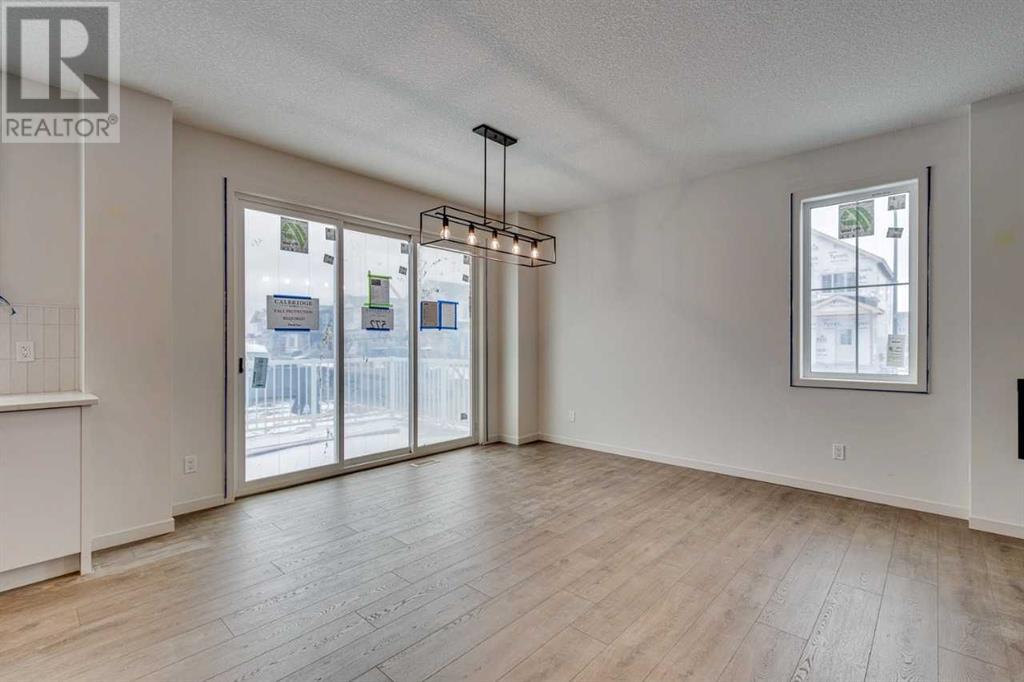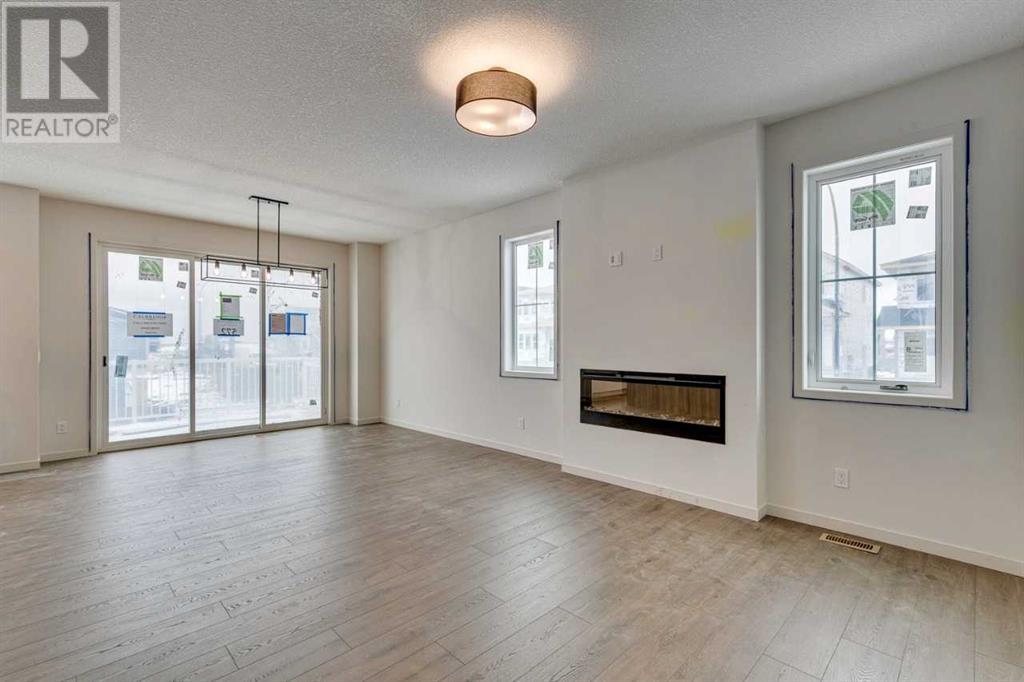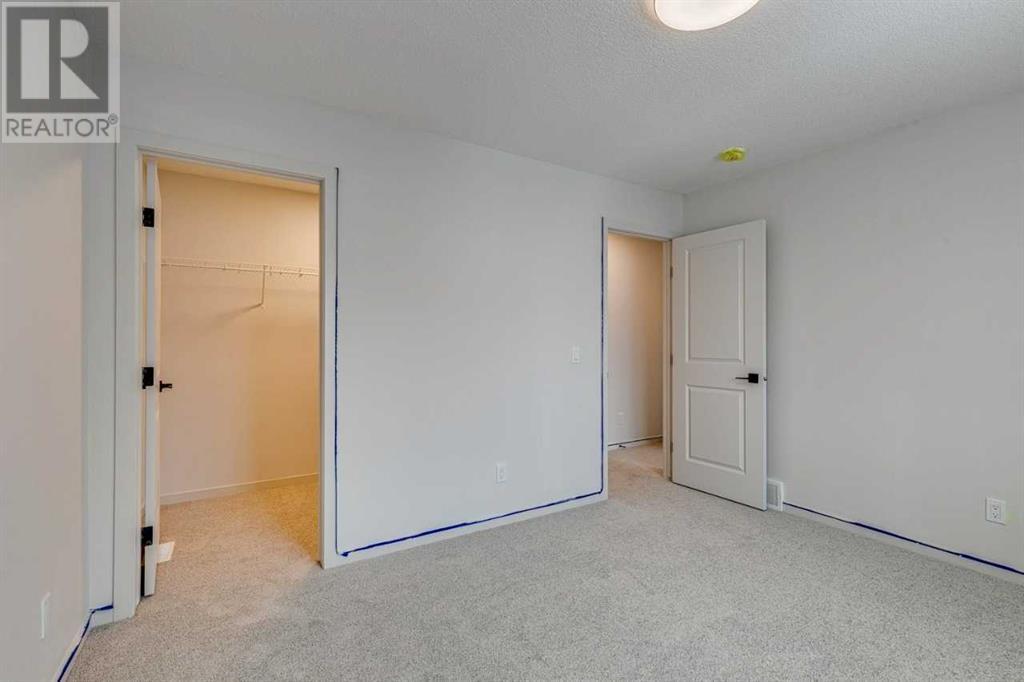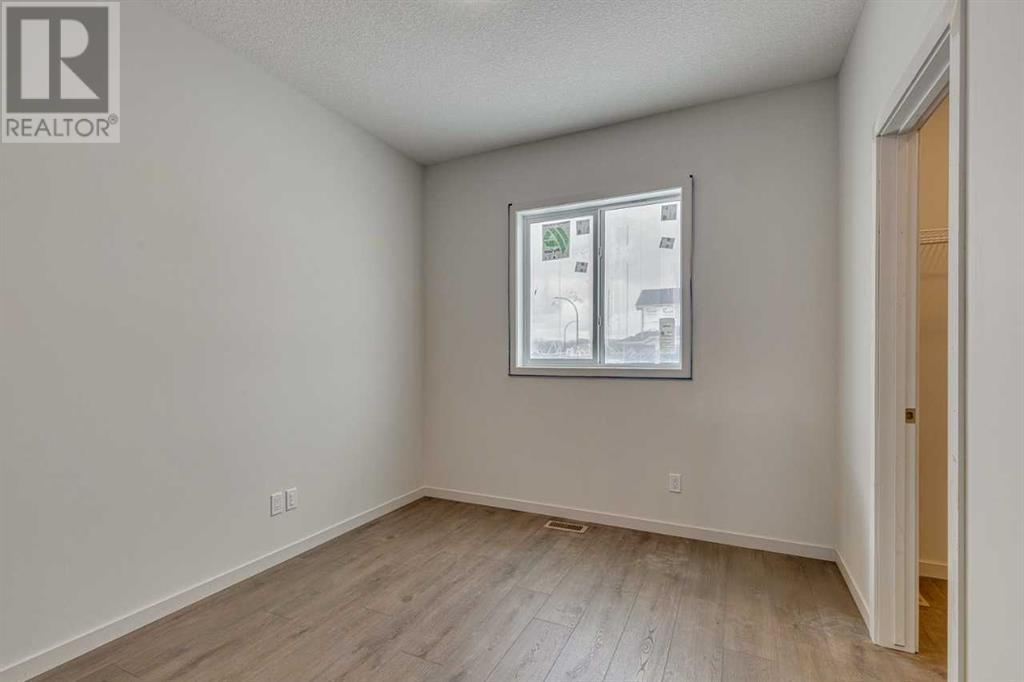5 Bedroom
3 Bathroom
2,501 ft2
Fireplace
None
Forced Air
$834,000
The Origin by Calbridge Homes is a beautifully designed 5-bedroom, 3-bath home featuring a double attached garage and a thoughtfully crafted layout. The main level offers a full bathroom and a versatile den/additional bedroom with a walk-in closet, perfect for guests or a home office. The great room is bright and inviting, with large windows, spacious seating, and an electric fireplace for a cozy ambiance. Upstairs, you'll find four bedrooms, a bonus room with an elegant boxed-up ceiling detail, and a convenient laundry room. The primary bedroom is a luxurious retreat, complete with a 5-piece ensuite, featuring a soaker tub, shower, and double sinks. The undeveloped lower level, with its side entrance, offers endless possibilities, making it ideal for a future bedroom, bathroom, and a combined media and games area. This home blends style, functionality, and future potential for growing families. Photos are representative. (id:57594)
Property Details
|
MLS® Number
|
A2205421 |
|
Property Type
|
Single Family |
|
Amenities Near By
|
Park, Playground, Schools, Shopping |
|
Features
|
No Animal Home, No Smoking Home |
|
Parking Space Total
|
4 |
|
Plan
|
Tbd |
|
Structure
|
Deck |
Building
|
Bathroom Total
|
3 |
|
Bedrooms Above Ground
|
5 |
|
Bedrooms Total
|
5 |
|
Appliances
|
Refrigerator, Dishwasher, Range, Microwave |
|
Basement Development
|
Unfinished |
|
Basement Type
|
Full (unfinished) |
|
Constructed Date
|
2025 |
|
Construction Style Attachment
|
Detached |
|
Cooling Type
|
None |
|
Exterior Finish
|
Stone, Vinyl Siding |
|
Fireplace Present
|
Yes |
|
Fireplace Total
|
1 |
|
Flooring Type
|
Carpeted, Laminate, Tile |
|
Foundation Type
|
Poured Concrete |
|
Heating Fuel
|
Natural Gas |
|
Heating Type
|
Forced Air |
|
Stories Total
|
2 |
|
Size Interior
|
2,501 Ft2 |
|
Total Finished Area
|
2501 Sqft |
|
Type
|
House |
Parking
Land
|
Acreage
|
No |
|
Fence Type
|
Not Fenced |
|
Land Amenities
|
Park, Playground, Schools, Shopping |
|
Size Depth
|
34.9 M |
|
Size Frontage
|
13.43 M |
|
Size Irregular
|
468.80 |
|
Size Total
|
468.8 M2|4,051 - 7,250 Sqft |
|
Size Total Text
|
468.8 M2|4,051 - 7,250 Sqft |
|
Zoning Description
|
Tbd |
Rooms
| Level |
Type |
Length |
Width |
Dimensions |
|
Main Level |
4pc Bathroom |
|
|
.00 Ft x .00 Ft |
|
Main Level |
Dining Room |
|
|
13.50 Ft x 9.00 Ft |
|
Main Level |
Great Room |
|
|
14.17 Ft x 14.00 Ft |
|
Main Level |
Bedroom |
|
|
10.75 Ft x 9.33 Ft |
|
Upper Level |
5pc Bathroom |
|
|
.00 Ft x .00 Ft |
|
Upper Level |
5pc Bathroom |
|
|
.00 Ft x .00 Ft |
|
Upper Level |
Primary Bedroom |
|
|
13.00 Ft x 13.67 Ft |
|
Upper Level |
Bedroom |
|
|
12.50 Ft x 10.58 Ft |
|
Upper Level |
Bedroom |
|
|
12.17 Ft x 10.58 Ft |
|
Upper Level |
Bedroom |
|
|
9.67 Ft x 10.42 Ft |
|
Upper Level |
Bonus Room |
|
|
12.50 Ft x 12.67 Ft |
https://www.realtor.ca/real-estate/28071944/572-clearwater-heath-chestermere



