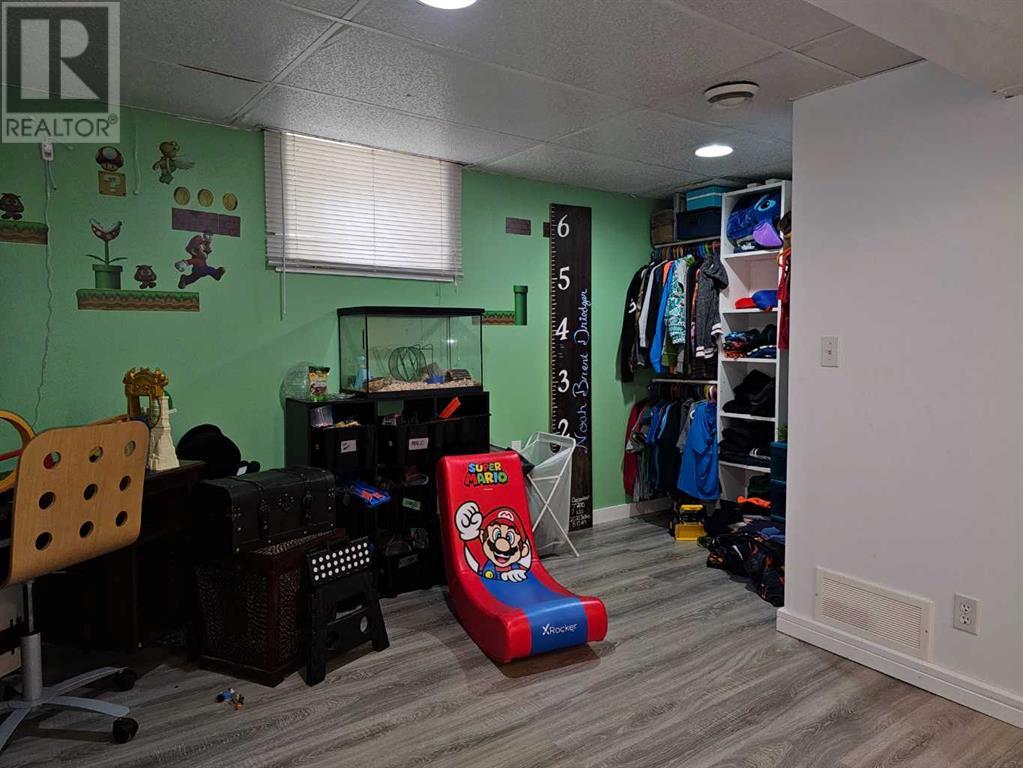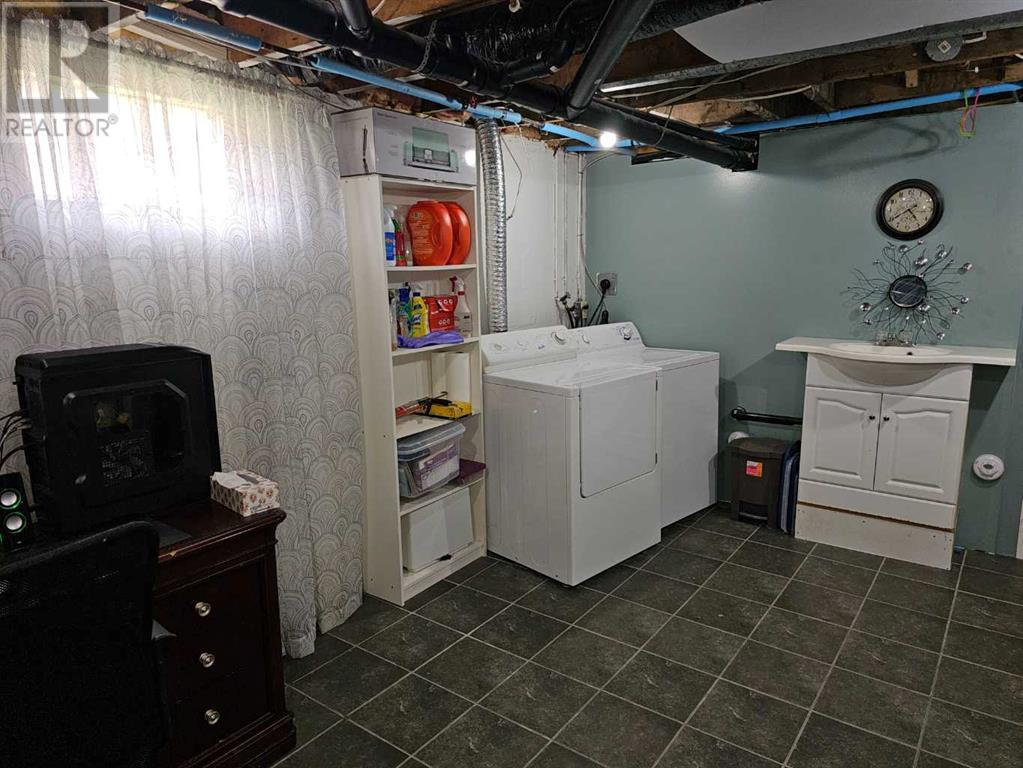3 Bedroom
2 Bathroom
822 sqft
Bungalow
None
Forced Air
Landscaped, Lawn
$275,000
Charming 3 bed-2 bath bungalow with a single detached garage. Over the last half a dozen years lots of upgrades made to the home and lot. The front deck and railing have been replaced, a 22x13 concrete patio in the back plus a 12x12 concrete pad currently being used as a firepit area, the shingles in 2018, new vinyl plank flooring upstairs, dishwasher in 2021 and furnace and hot water tank replaced in 2020. Open concept main floor, kitchen with eating area has lots of cupboard space and stainless steel appliances. 3 piece main bath/ensuite off of primary bedroom including a jetted tub. There is also an area at the back of the home that could serve multiple purposes like an office area, mudroom, storage, pantry or a combination of uses. Downstairs there are 2 bedrooms, 4 piece bathroom, storage room, laundry area with a sink. Close to schools, community parks, playgrounds, shopping, the Red Deer river and Bower Ponds. (id:57594)
Property Details
|
MLS® Number
|
A2126759 |
|
Property Type
|
Single Family |
|
Community Name
|
Riverside Meadows |
|
Amenities Near By
|
Park |
|
Features
|
Back Lane, Level |
|
Parking Space Total
|
3 |
|
Plan
|
3331aj |
Building
|
Bathroom Total
|
2 |
|
Bedrooms Above Ground
|
1 |
|
Bedrooms Below Ground
|
2 |
|
Bedrooms Total
|
3 |
|
Appliances
|
Washer, Refrigerator, Gas Stove(s), Dishwasher, Dryer, Hood Fan, Window Coverings, Garage Door Opener |
|
Architectural Style
|
Bungalow |
|
Basement Development
|
Partially Finished |
|
Basement Type
|
Full (partially Finished) |
|
Constructed Date
|
1948 |
|
Construction Style Attachment
|
Detached |
|
Cooling Type
|
None |
|
Exterior Finish
|
Stucco, Vinyl Siding |
|
Flooring Type
|
Tile, Vinyl |
|
Foundation Type
|
Block |
|
Heating Type
|
Forced Air |
|
Stories Total
|
1 |
|
Size Interior
|
822 Sqft |
|
Total Finished Area
|
822 Sqft |
|
Type
|
House |
Parking
Land
|
Acreage
|
No |
|
Fence Type
|
Fence |
|
Land Amenities
|
Park |
|
Landscape Features
|
Landscaped, Lawn |
|
Size Depth
|
36.57 M |
|
Size Frontage
|
15.24 M |
|
Size Irregular
|
6000.00 |
|
Size Total
|
6000 Sqft|4,051 - 7,250 Sqft |
|
Size Total Text
|
6000 Sqft|4,051 - 7,250 Sqft |
|
Zoning Description
|
R1 |
Rooms
| Level |
Type |
Length |
Width |
Dimensions |
|
Basement |
Bedroom |
|
|
15.00 Ft x 9.83 Ft |
|
Basement |
Bedroom |
|
|
11.00 Ft x 7.83 Ft |
|
Basement |
4pc Bathroom |
|
|
Measurements not available |
|
Basement |
Family Room |
|
|
14.83 Ft x 11.00 Ft |
|
Basement |
Storage |
|
|
Measurements not available |
|
Main Level |
Living Room |
|
|
13.50 Ft x 12.33 Ft |
|
Main Level |
Other |
|
|
13.50 Ft x 12.42 Ft |
|
Main Level |
Primary Bedroom |
|
|
14.67 Ft x 9.08 Ft |
|
Main Level |
3pc Bathroom |
|
|
Measurements not available |
|
Main Level |
Other |
|
|
14.00 Ft x 7.42 Ft |






















