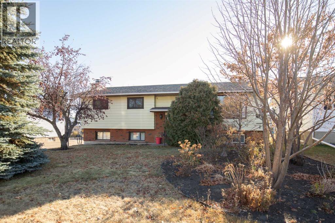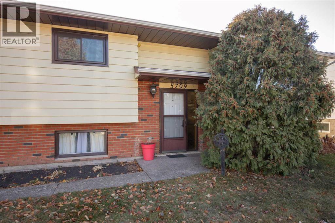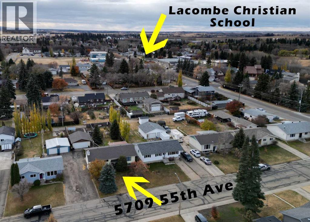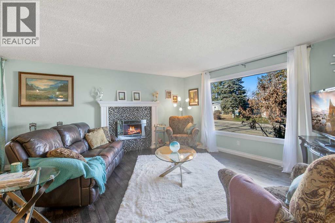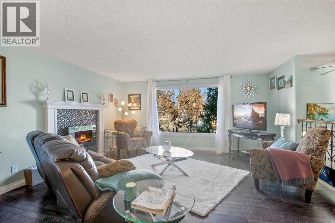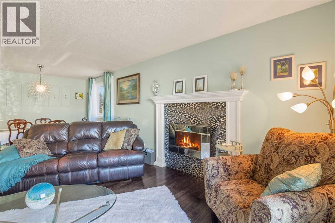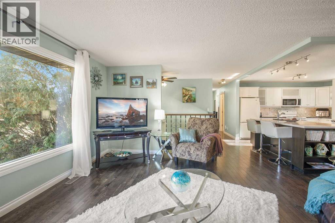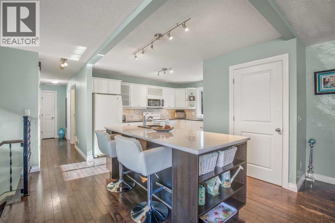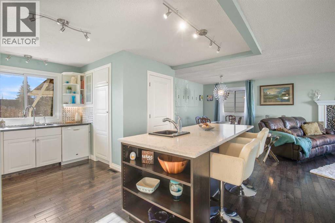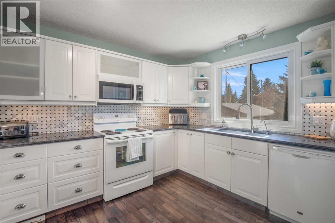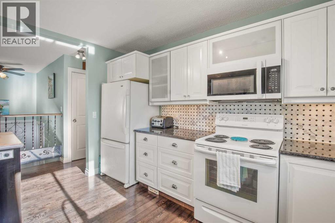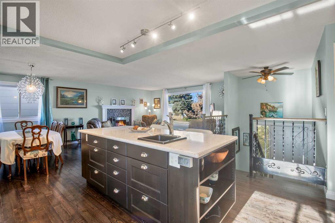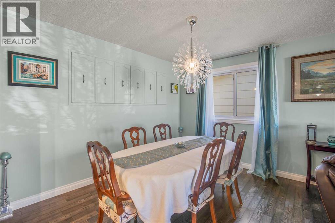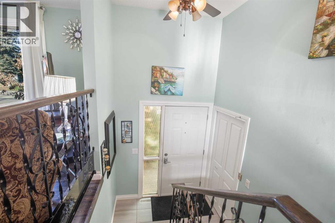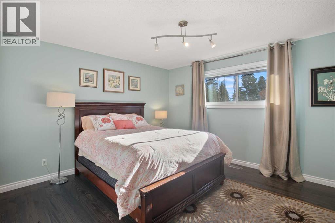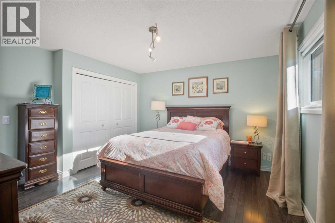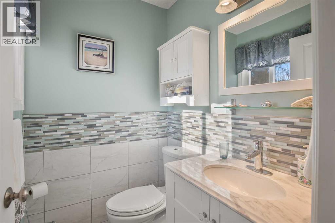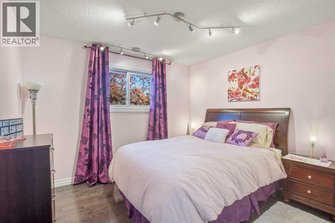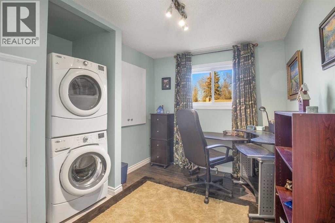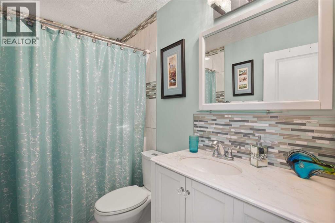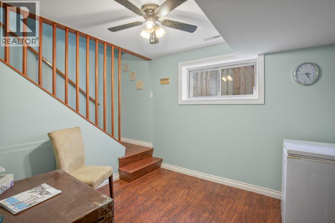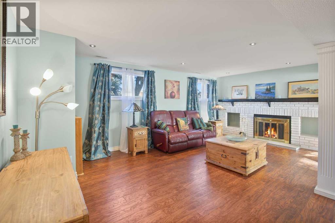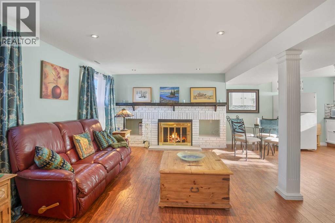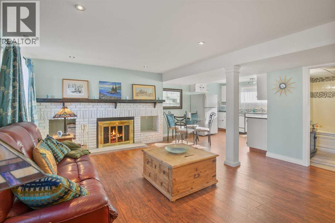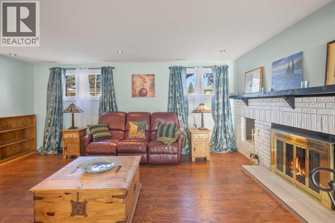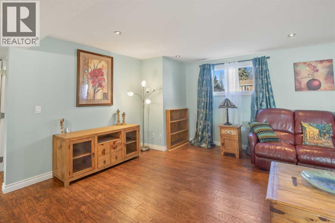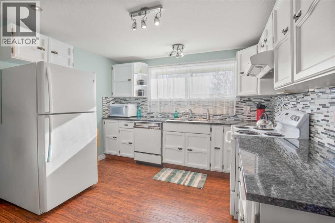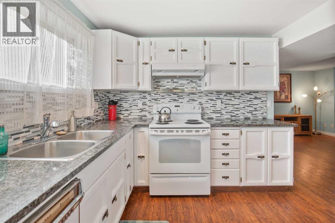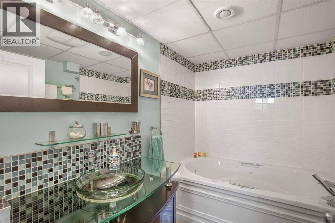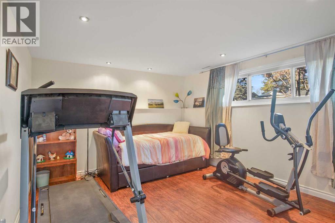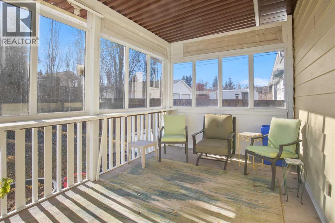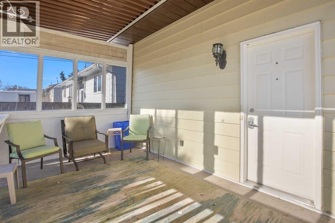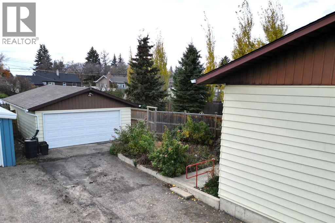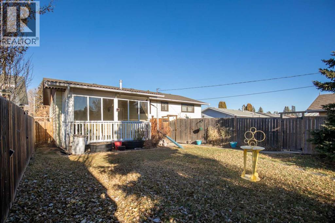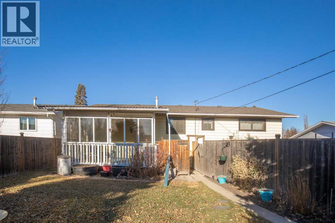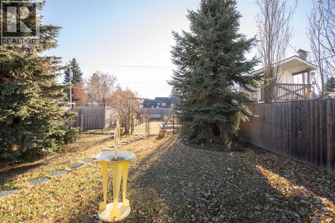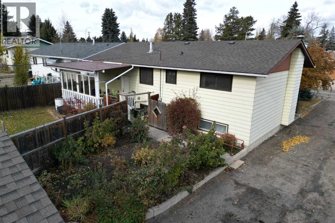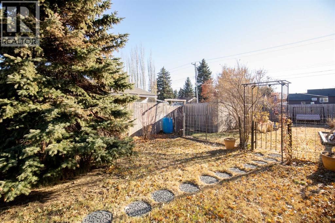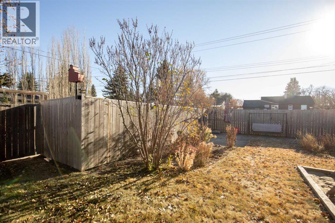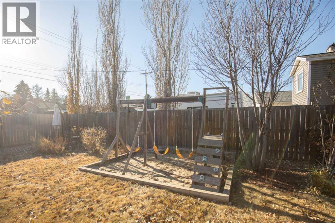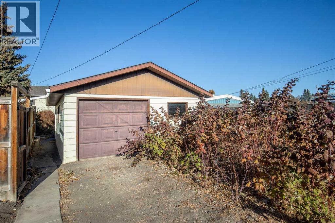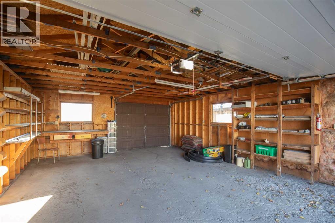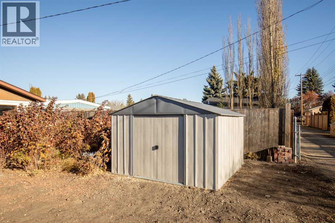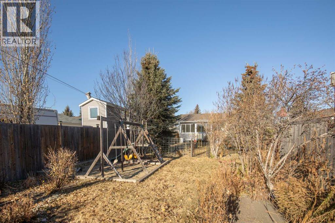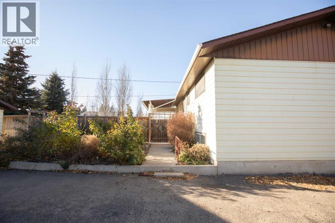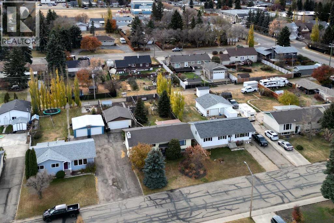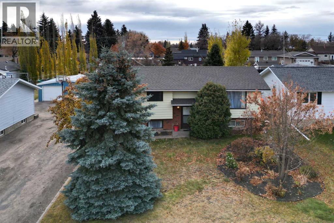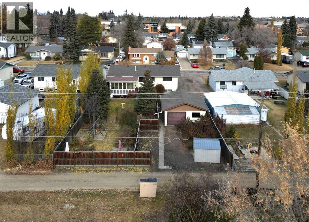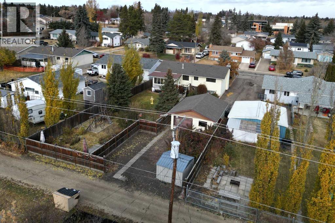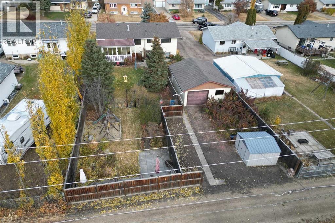4 Bedroom
3 Bathroom
1,318 ft2
Bi-Level
Fireplace
Central Air Conditioning
Other, Forced Air
$389,900
Spacious & Versatile Home in the Heart of Lacombe! Welcome to this beautifully updated home offering exceptional space, comfort, and flexibility for families or multi-generational living in the illegal basement suite. The open-concept main floor with hardwood floors is bright and inviting, featuring a modern kitchen with a massive island—perfect for entertaining or casual family meals. With three bedrooms and one full bathroom and 2pcs ensuite bathroom on the main level, there’s room for everyone, and one bedroom even includes a convenient stacking washer and dryer. Downstairs, you'll find a cozy family room anchored by a charming wood-burning fireplace—ideal for relaxing evenings. The fully finished basement also boasts a second full kitchen, a third full bathroom, and a spacious bedroom with cozy electric in-floor heating, making it a great option for guest. Mechanically sound, this home is equipped with two furnaces, a water softener, and central air conditioning for year-round comfort. Step outside to enjoy the south-facing backyard, perfect for soaking up the sun, and take advantage of the double detached garage with overhead doors on both ends—ideal for easy access and extra storage. This is a must-see property offering space, style, and smart functionality in a fantastic Lacombe location! (id:57594)
Property Details
|
MLS® Number
|
A2268686 |
|
Property Type
|
Single Family |
|
Community Name
|
Downtown Lacombe |
|
Amenities Near By
|
Park, Playground, Schools, Shopping |
|
Features
|
Back Lane, Closet Organizers |
|
Parking Space Total
|
4 |
|
Plan
|
846 Tr |
|
Structure
|
Deck |
Building
|
Bathroom Total
|
3 |
|
Bedrooms Above Ground
|
3 |
|
Bedrooms Below Ground
|
1 |
|
Bedrooms Total
|
4 |
|
Appliances
|
Refrigerator, Water Softener, Dishwasher, Stove, Dryer, Freezer, Microwave Range Hood Combo, Window Coverings, Washer/dryer Stack-up |
|
Architectural Style
|
Bi-level |
|
Basement Development
|
Finished |
|
Basement Features
|
Separate Entrance, Suite |
|
Basement Type
|
Full (finished) |
|
Constructed Date
|
1973 |
|
Construction Material
|
Poured Concrete, Wood Frame |
|
Construction Style Attachment
|
Detached |
|
Cooling Type
|
Central Air Conditioning |
|
Exterior Finish
|
Concrete |
|
Fireplace Present
|
Yes |
|
Fireplace Total
|
2 |
|
Flooring Type
|
Ceramic Tile, Hardwood, Laminate |
|
Foundation Type
|
Poured Concrete |
|
Half Bath Total
|
1 |
|
Heating Fuel
|
Natural Gas |
|
Heating Type
|
Other, Forced Air |
|
Size Interior
|
1,318 Ft2 |
|
Total Finished Area
|
1318.34 Sqft |
|
Type
|
House |
Parking
Land
|
Acreage
|
No |
|
Fence Type
|
Fence |
|
Land Amenities
|
Park, Playground, Schools, Shopping |
|
Size Depth
|
48.77 M |
|
Size Frontage
|
18.9 M |
|
Size Irregular
|
9920.00 |
|
Size Total
|
9920 Sqft|7,251 - 10,889 Sqft |
|
Size Total Text
|
9920 Sqft|7,251 - 10,889 Sqft |
|
Zoning Description
|
R-1 |
Rooms
| Level |
Type |
Length |
Width |
Dimensions |
|
Lower Level |
4pc Bathroom |
|
|
Measurements not available |
|
Lower Level |
Bedroom |
|
|
11.33 Ft x 15.33 Ft |
|
Lower Level |
Kitchen |
|
|
9.25 Ft x 11.00 Ft |
|
Lower Level |
Family Room |
|
|
16.17 Ft x 21.58 Ft |
|
Lower Level |
Storage |
|
|
5.25 Ft x 5.58 Ft |
|
Lower Level |
Furnace |
|
|
8.67 Ft x 11.42 Ft |
|
Main Level |
2pc Bathroom |
|
|
Measurements not available |
|
Main Level |
4pc Bathroom |
|
|
Measurements not available |
|
Main Level |
Bedroom |
|
|
10.25 Ft x 10.92 Ft |
|
Main Level |
Dining Room |
|
|
9.25 Ft x 11.50 Ft |
|
Main Level |
Kitchen |
|
|
13.42 Ft x 14.92 Ft |
|
Main Level |
Living Room |
|
|
14.00 Ft x 16.00 Ft |
|
Main Level |
Bedroom |
|
|
10.33 Ft x 8.42 Ft |
|
Main Level |
Primary Bedroom |
|
|
13.17 Ft x 13.33 Ft |
https://www.realtor.ca/real-estate/29070223/5709-55th-avenue-lacombe-downtown-lacombe

