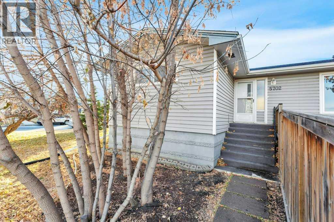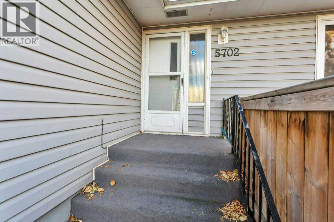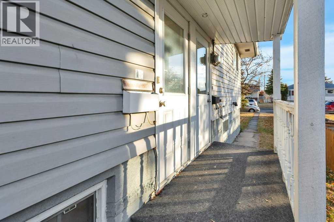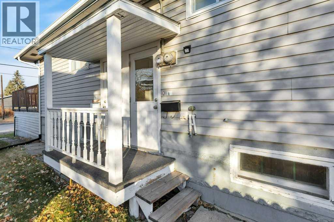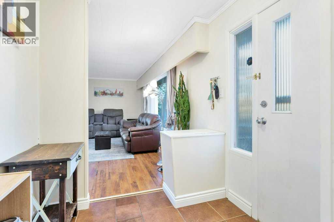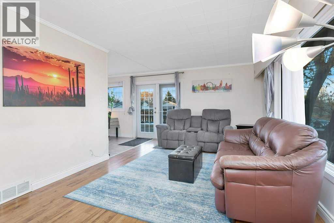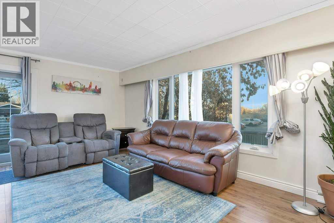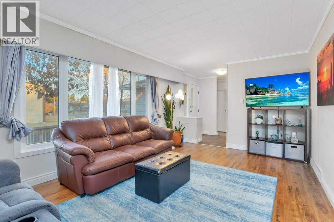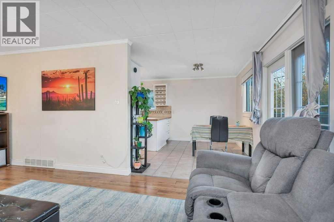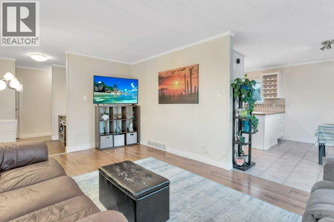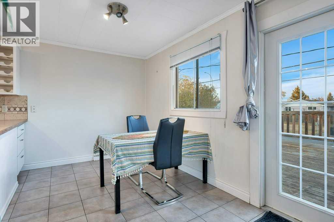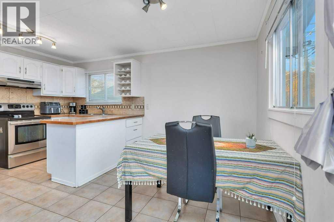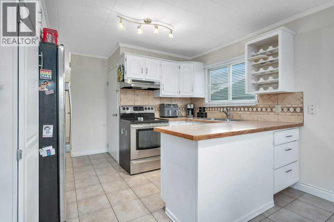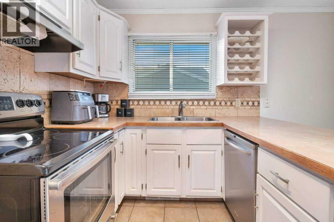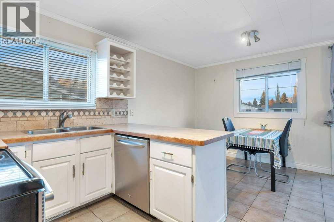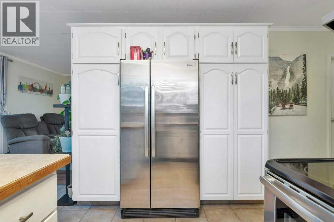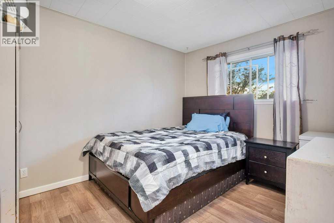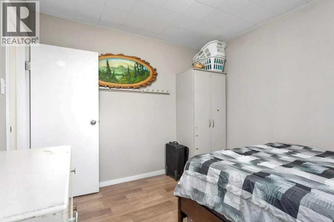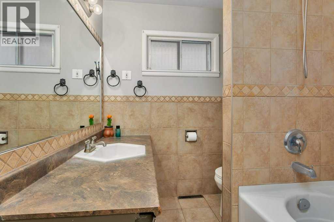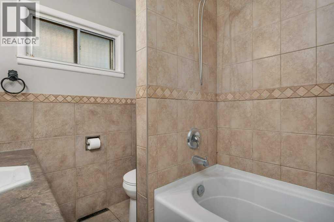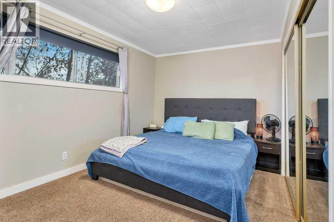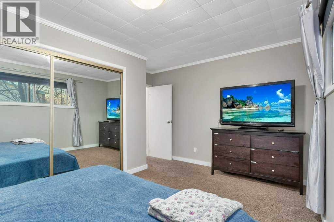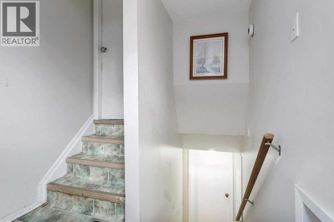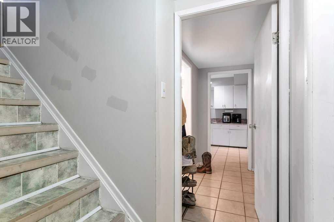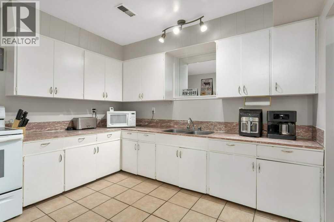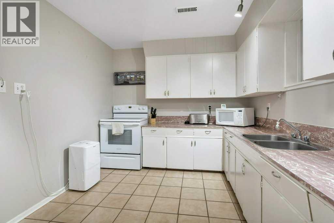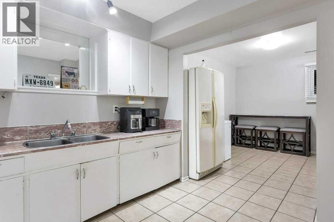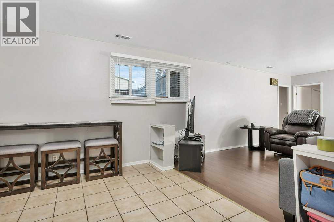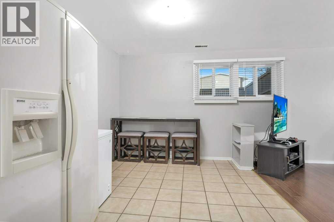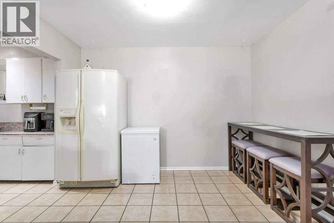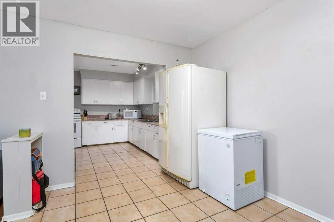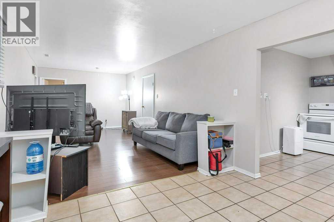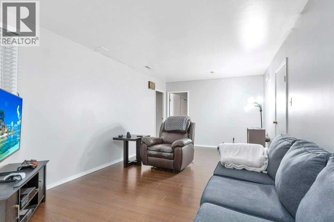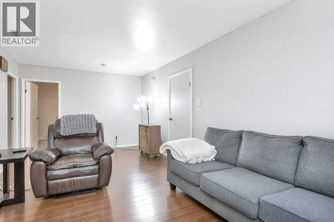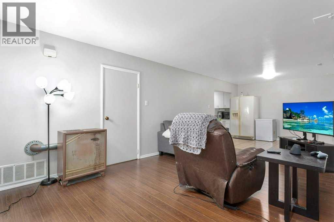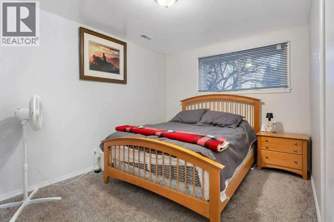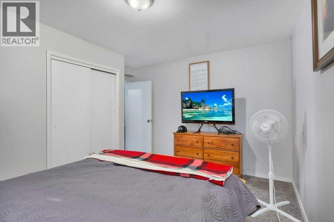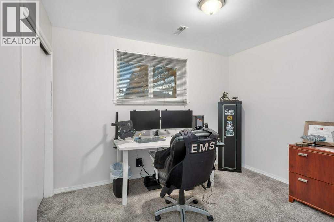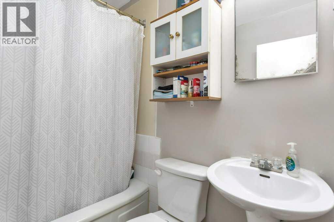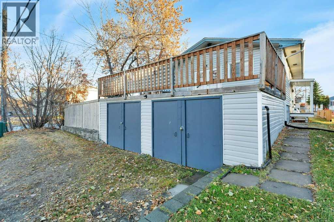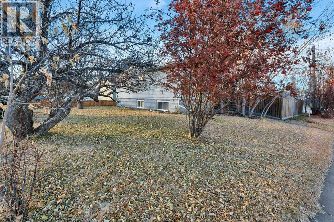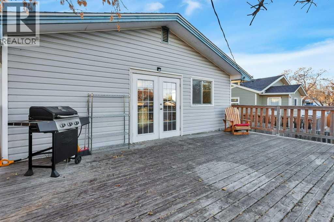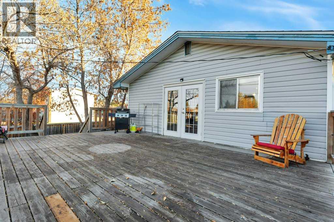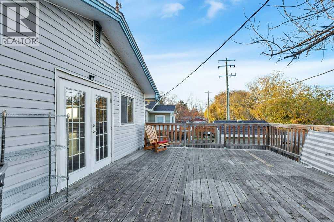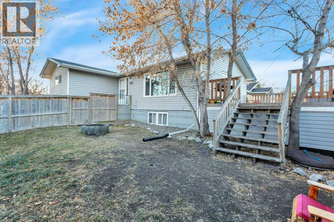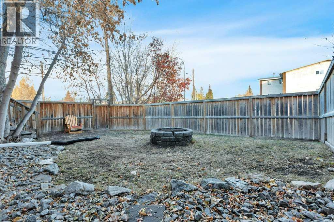5 Bedroom
2 Bathroom
1,181 ft2
Bungalow
None
Forced Air
Lawn
$375,000
Legally Suited! West Park is the perfect neighbourhood for this legally suited property! A bright and airy upper level offers 3 bedrooms, a large front living room with laminate flooring and nicely connected kitchen and dining area with durable tile flooring. The attractive and well laid out kitchen has white cabinetry and all appliances are included. There is a tiled 4pce bath and easy access to the large upper level from the dining area. The nice sized yard is fenced and a ground level storage garage can accommodate parking or storage. The lower suite is open and bright with 2 nice sized bedrooms, a large living room, plus the kitchen and full bath. There are some vinyl windows, shingles are only 3 years old, vinyl siding, both suites have separate metered electrical meters, gas and city utilities are not separate. There is shared laundry in the mechanical room and a high-efficiency furnace! Current rents are $1,600 up and $1,200 down - upper suite will soon be vacant. (id:57594)
Property Details
|
MLS® Number
|
A2268137 |
|
Property Type
|
Single Family |
|
Community Name
|
West Park |
|
Amenities Near By
|
Park, Playground, Schools, Shopping |
|
Features
|
Back Lane, French Door, Level, Gas Bbq Hookup |
|
Parking Space Total
|
2 |
|
Plan
|
5187ks |
|
Structure
|
Deck |
Building
|
Bathroom Total
|
2 |
|
Bedrooms Above Ground
|
3 |
|
Bedrooms Below Ground
|
2 |
|
Bedrooms Total
|
5 |
|
Appliances
|
Washer, Refrigerator, Dishwasher, Stove, Dryer, Window Coverings, Garage Door Opener |
|
Architectural Style
|
Bungalow |
|
Basement Development
|
Finished |
|
Basement Features
|
Separate Entrance, Suite |
|
Basement Type
|
Full (finished) |
|
Constructed Date
|
1962 |
|
Construction Material
|
Poured Concrete, Wood Frame |
|
Construction Style Attachment
|
Detached |
|
Cooling Type
|
None |
|
Exterior Finish
|
Concrete, Vinyl Siding |
|
Flooring Type
|
Carpeted, Laminate, Linoleum, Tile |
|
Foundation Type
|
Poured Concrete |
|
Heating Fuel
|
Natural Gas |
|
Heating Type
|
Forced Air |
|
Stories Total
|
1 |
|
Size Interior
|
1,181 Ft2 |
|
Total Finished Area
|
1181 Sqft |
|
Type
|
House |
Parking
Land
|
Acreage
|
No |
|
Fence Type
|
Fence |
|
Land Amenities
|
Park, Playground, Schools, Shopping |
|
Landscape Features
|
Lawn |
|
Size Depth
|
30.46 M |
|
Size Frontage
|
18.28 M |
|
Size Irregular
|
5878.00 |
|
Size Total
|
5878 Sqft|4,051 - 7,250 Sqft |
|
Size Total Text
|
5878 Sqft|4,051 - 7,250 Sqft |
|
Zoning Description
|
R-l |
Rooms
| Level |
Type |
Length |
Width |
Dimensions |
|
Basement |
Recreational, Games Room |
|
|
18.67 Ft x 10.92 Ft |
|
Basement |
Kitchen |
|
|
10.75 Ft x 9.25 Ft |
|
Basement |
Dining Room |
|
|
10.92 Ft x 9.08 Ft |
|
Basement |
Bedroom |
|
|
13.58 Ft x 11.67 Ft |
|
Basement |
Bedroom |
|
|
11.00 Ft x 10.08 Ft |
|
Basement |
4pc Bathroom |
|
|
6.92 Ft x 5.00 Ft |
|
Basement |
Furnace |
|
|
16.08 Ft x 10.92 Ft |
|
Main Level |
Foyer |
|
|
7.00 Ft x 5.00 Ft |
|
Main Level |
Living Room |
|
|
18.33 Ft x 11.25 Ft |
|
Main Level |
Dining Room |
|
|
12.00 Ft x 7.83 Ft |
|
Main Level |
Kitchen |
|
|
11.75 Ft x 11.08 Ft |
|
Main Level |
4pc Bathroom |
|
|
8.25 Ft x 6.50 Ft |
|
Main Level |
Primary Bedroom |
|
|
14.75 Ft x 11.75 Ft |
|
Main Level |
Bedroom |
|
|
11.33 Ft x 11.08 Ft |
|
Main Level |
Bedroom |
|
|
11.75 Ft x 9.67 Ft |
https://www.realtor.ca/real-estate/29075465/5702-west-park-crescent-red-deer-west-park

