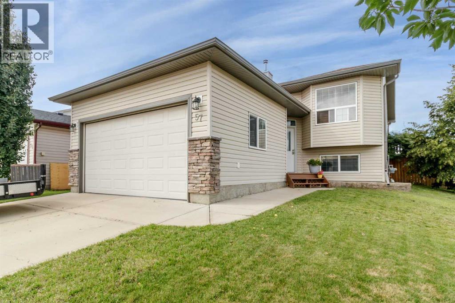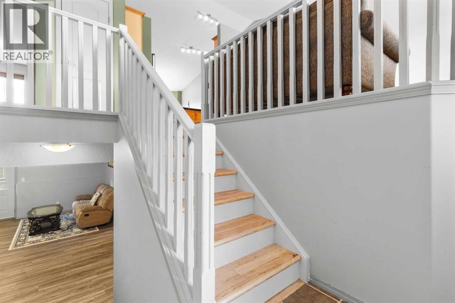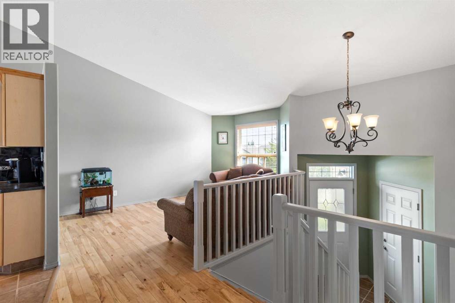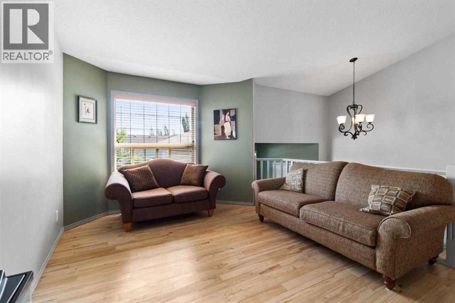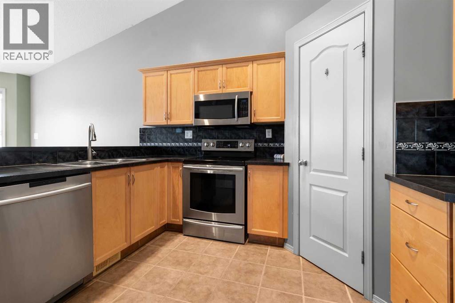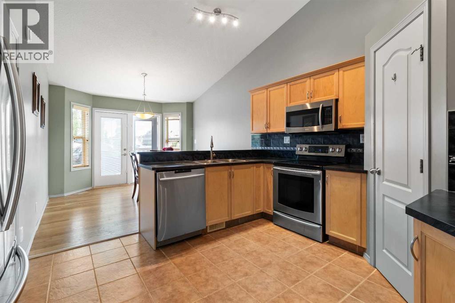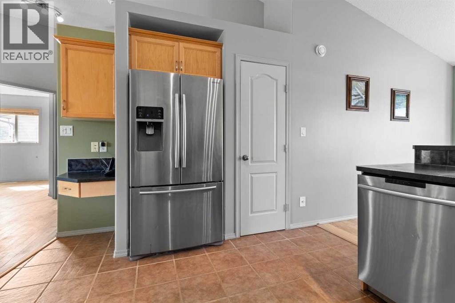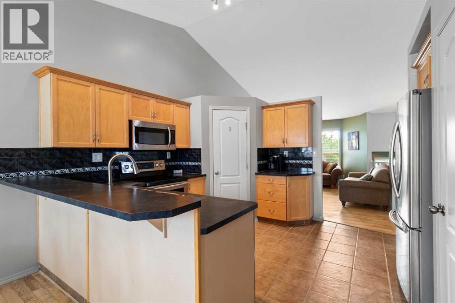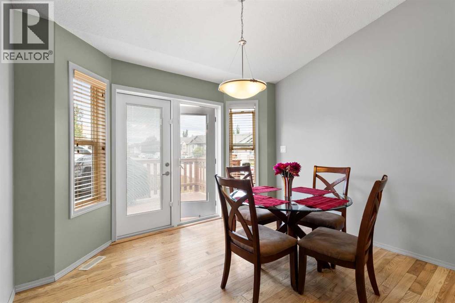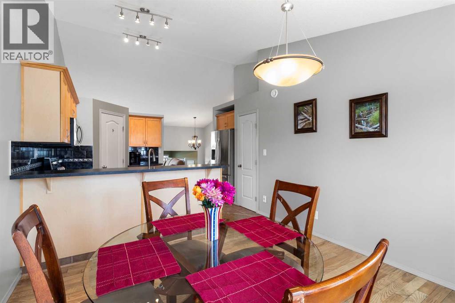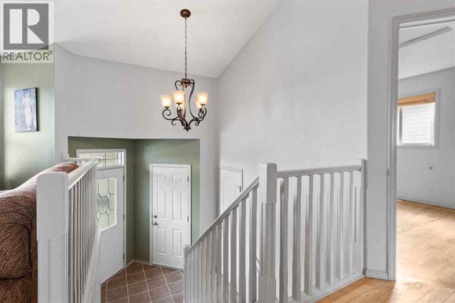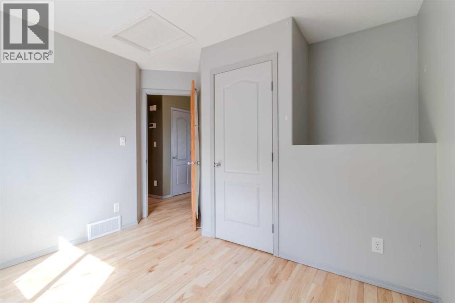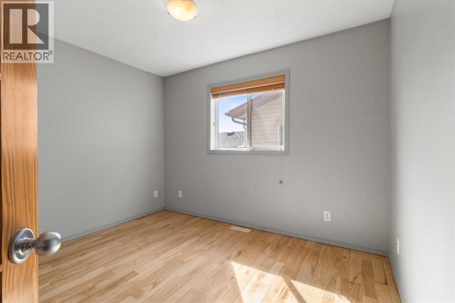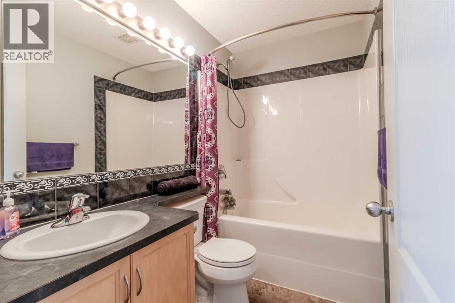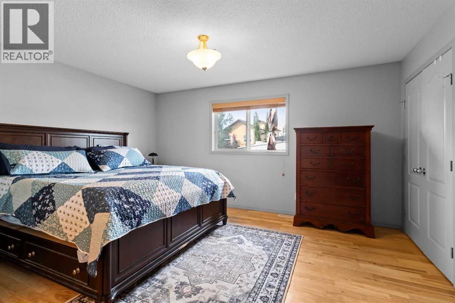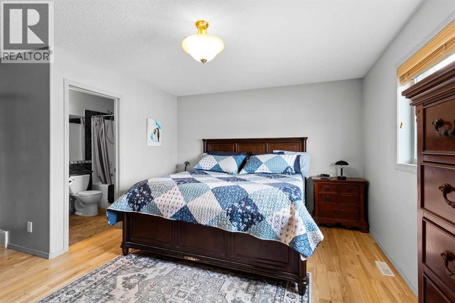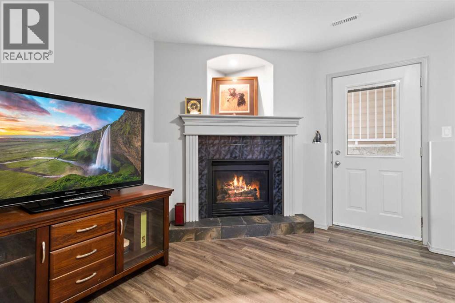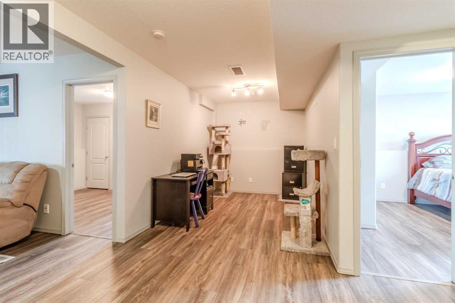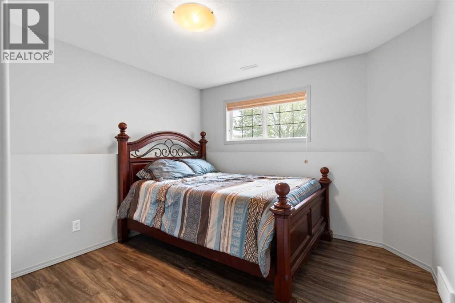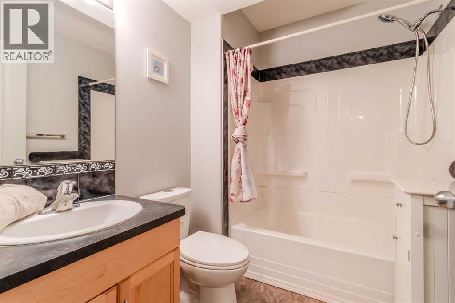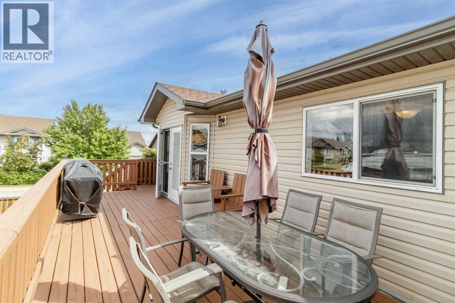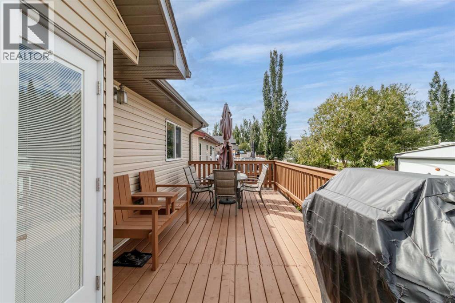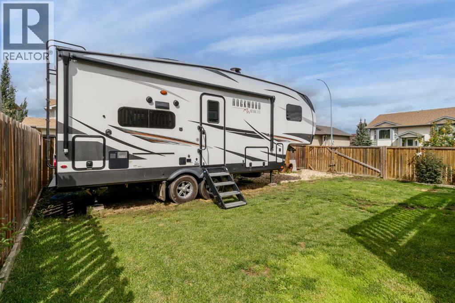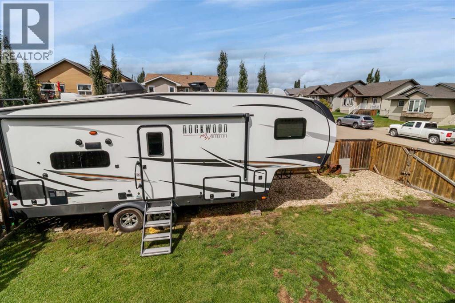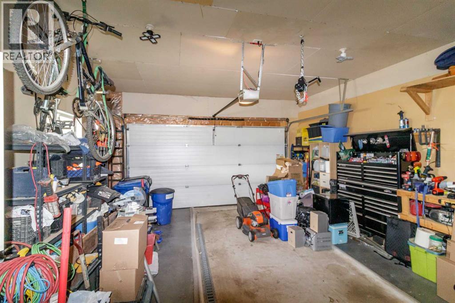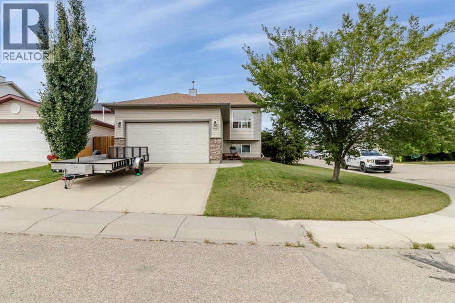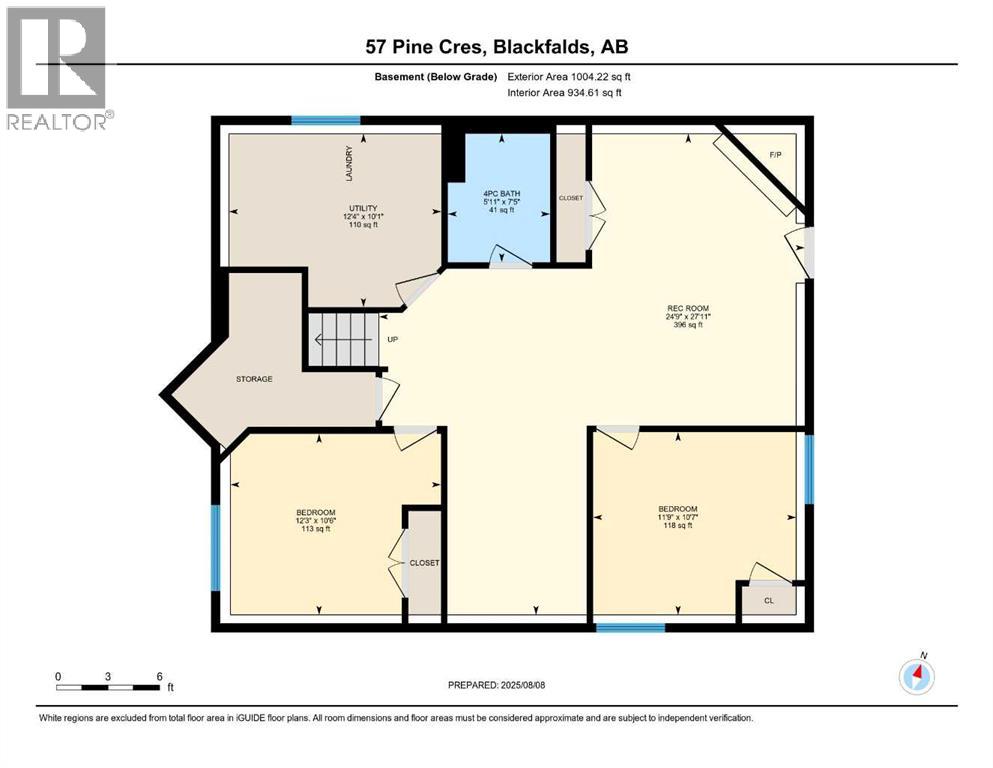4 Bedroom
3 Bathroom
1,098 ft2
Bi-Level
Fireplace
None
Forced Air
Lawn
$444,900
Step into this exceptional 4-bedroom, 3-bathroom home where elegance, comfort, and practicality come together seamlessly. As you enter, you're welcomed by an airy foyer flooded with natural light, complemented by hardwood floors and soaring ceilings. The large living room windows enhance the space, creating a warm and inviting atmosphere. At the heart of the home is the kitchen, which impresses with bold light and dark contrasts, a stylish tile backsplash, a spacious corner pantry, and plenty of cabinet and counter space, all finished off with sleek stainless steel appliances. Whether you’re enjoying a casual meal at the breakfast bar or a sit down dinner with the family in the dining area, you have the opportunity to extend your meal onto the expansive deck, through the garden doors off the dining room. The deck is a perfect space for entertaining, unwinding in peace or enjoying the warmth of the setting sun.The massive master bedroom offers a private retreat, featuring a 4-piece ensuite and dual closets. The main floor also includes a second bedroom and a full 4-piece bathroom, providing comfort and convenience for family and guests. Downstairs, the fully developed walk-up basement adds incredible flexibility, with two large bedrooms, a cozy family room with a gas fireplace, and a versatile flex space ideal for a home office or game room, with another 4-piece bathroom. Comfort is enhanced with the warm tones of the LVP flooring. Additional highlights include vaulted ceilings, rich ceramic tile accents, with upgraded finishes. The numerous dimmer switches allow for customizable lighting, while gated RV parking, large under-deck storage, and a separate basement entry add further practicality. The double-attached garage offers ample storage with built-in shelving and a workbench, while the large concrete driveway provides two extra parking spots. Situated in an amazing neighborhood, just steps from parks with playgrounds and within walking distance from one of Bl ackfalds’ largest natural pond areas, this home perfectly combines modern living with natural beauty. (id:57594)
Property Details
|
MLS® Number
|
A2245017 |
|
Property Type
|
Single Family |
|
Community Name
|
Panorama Estates |
|
Amenities Near By
|
Park, Playground, Recreation Nearby, Schools, Shopping |
|
Parking Space Total
|
4 |
|
Plan
|
0325303 |
|
Structure
|
Deck |
Building
|
Bathroom Total
|
3 |
|
Bedrooms Above Ground
|
2 |
|
Bedrooms Below Ground
|
2 |
|
Bedrooms Total
|
4 |
|
Amperage
|
100 Amp Service |
|
Appliances
|
Refrigerator, Dishwasher, Stove, Microwave, Microwave Range Hood Combo, Window Coverings, Garage Door Opener, Washer & Dryer |
|
Architectural Style
|
Bi-level |
|
Basement Development
|
Finished |
|
Basement Features
|
Separate Entrance, Walk-up |
|
Basement Type
|
Full (finished) |
|
Constructed Date
|
2005 |
|
Construction Material
|
Wood Frame |
|
Construction Style Attachment
|
Detached |
|
Cooling Type
|
None |
|
Fire Protection
|
Smoke Detectors |
|
Fireplace Present
|
Yes |
|
Fireplace Total
|
1 |
|
Flooring Type
|
Ceramic Tile, Hardwood, Vinyl Plank |
|
Foundation Type
|
Poured Concrete |
|
Heating Fuel
|
Natural Gas |
|
Heating Type
|
Forced Air |
|
Stories Total
|
1 |
|
Size Interior
|
1,098 Ft2 |
|
Total Finished Area
|
1098.48 Sqft |
|
Type
|
House |
|
Utility Power
|
100 Amp Service |
|
Utility Water
|
Municipal Water |
Parking
|
Boat House
|
|
|
Concrete
|
|
|
Attached Garage
|
2 |
|
Other
|
|
|
Street
|
|
|
Parking Pad
|
|
|
R V
|
|
|
R V
|
|
|
R V
|
|
Land
|
Acreage
|
No |
|
Fence Type
|
Fence |
|
Land Amenities
|
Park, Playground, Recreation Nearby, Schools, Shopping |
|
Landscape Features
|
Lawn |
|
Sewer
|
Municipal Sewage System |
|
Size Depth
|
35.36 M |
|
Size Frontage
|
14.02 M |
|
Size Irregular
|
5380.00 |
|
Size Total
|
5380 Sqft|4,051 - 7,250 Sqft |
|
Size Total Text
|
5380 Sqft|4,051 - 7,250 Sqft |
|
Zoning Description
|
R1s |
Rooms
| Level |
Type |
Length |
Width |
Dimensions |
|
Basement |
Bedroom |
|
|
10.58 Ft x 11.75 Ft |
|
Basement |
Bedroom |
|
|
10.50 Ft x 12.25 Ft |
|
Basement |
Recreational, Games Room |
|
|
27.92 Ft x 24.75 Ft |
|
Basement |
4pc Bathroom |
|
|
Measurements not available |
|
Basement |
Laundry Room |
|
|
10.08 Ft x 12.33 Ft |
|
Main Level |
Kitchen |
|
|
13.50 Ft x 11.42 Ft |
|
Main Level |
Dining Room |
|
|
11.25 Ft x 11.50 Ft |
|
Main Level |
Living Room |
|
|
11.08 Ft x 15.58 Ft |
|
Main Level |
Bedroom |
|
|
10.33 Ft x 11.58 Ft |
|
Main Level |
Primary Bedroom |
|
|
15.00 Ft x 17.25 Ft |
|
Main Level |
4pc Bathroom |
|
|
Measurements not available |
|
Main Level |
4pc Bathroom |
|
|
Measurements not available |
Utilities
|
Cable
|
Connected |
|
Electricity
|
Connected |
|
Natural Gas
|
Connected |
|
Telephone
|
Connected |
|
Sewer
|
Connected |
|
Water
|
Connected |
https://www.realtor.ca/real-estate/28711110/57-pine-crescent-blackfalds-panorama-estates

