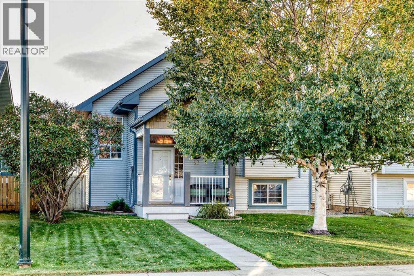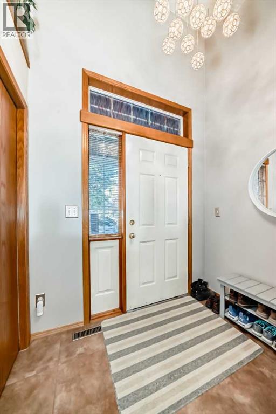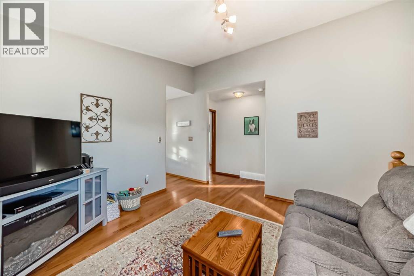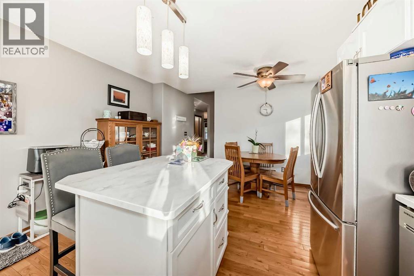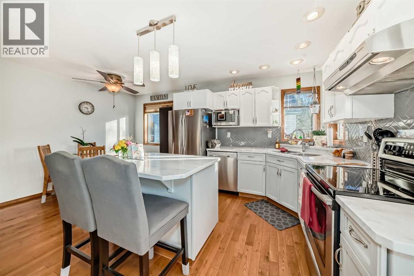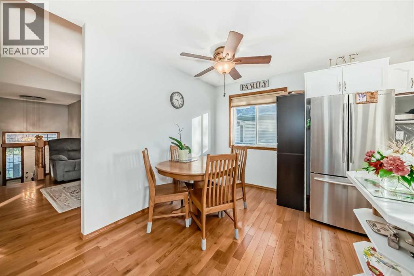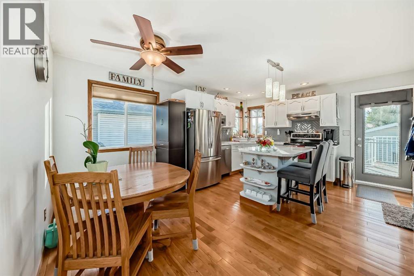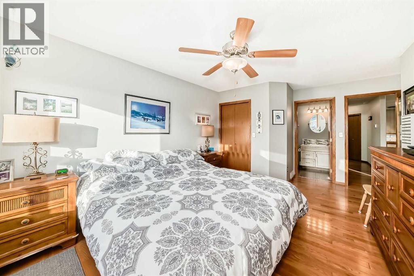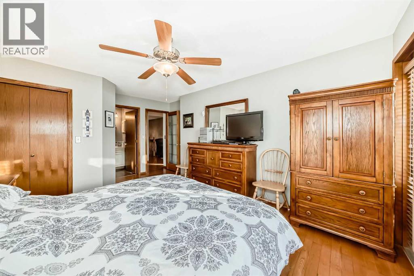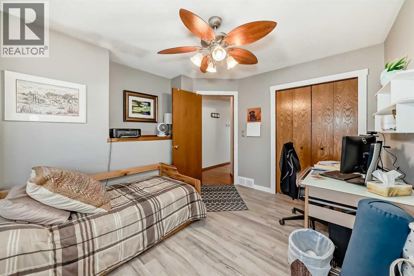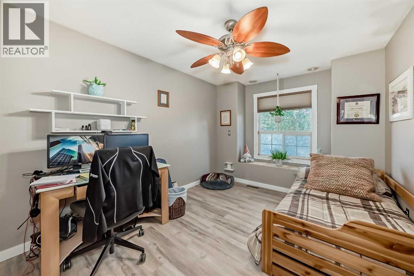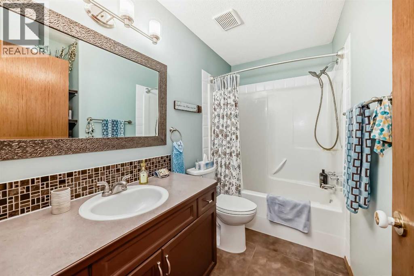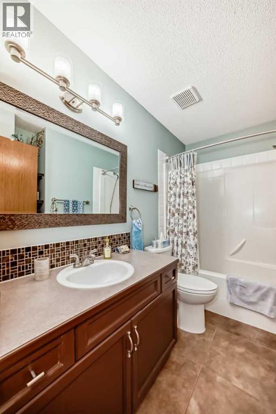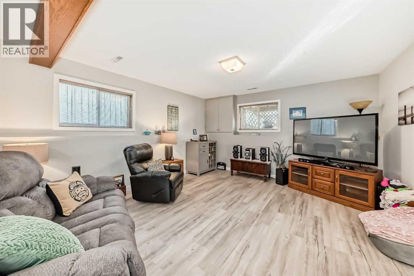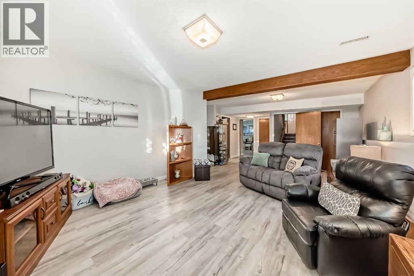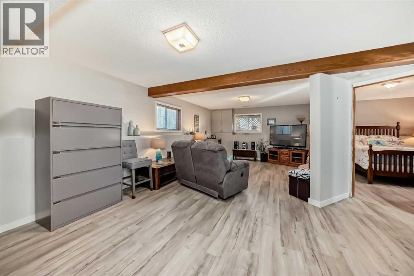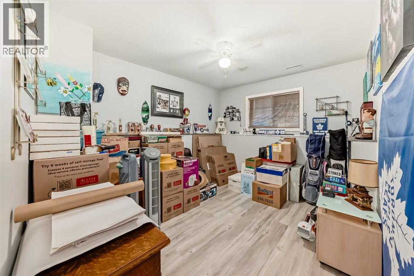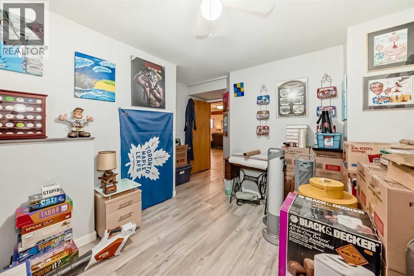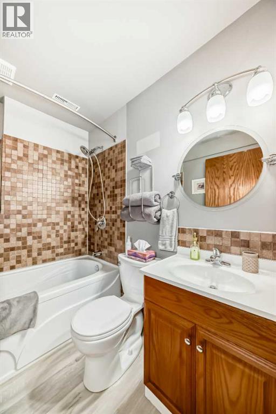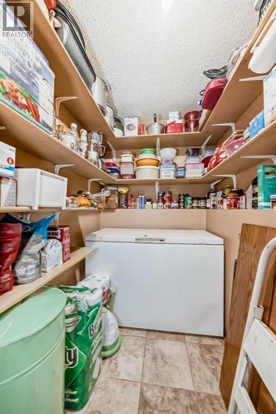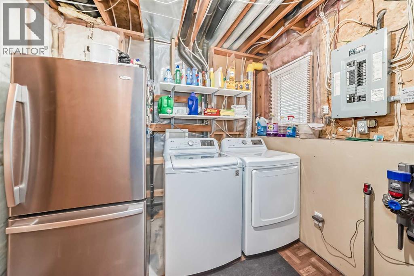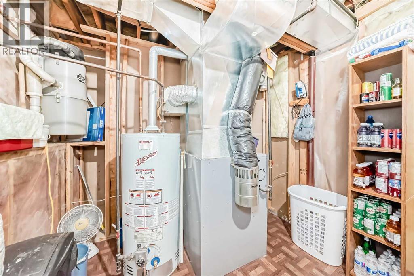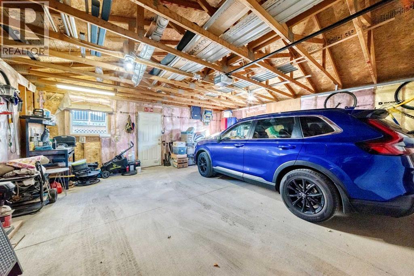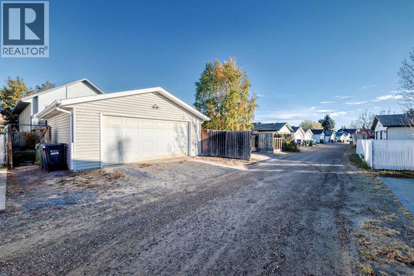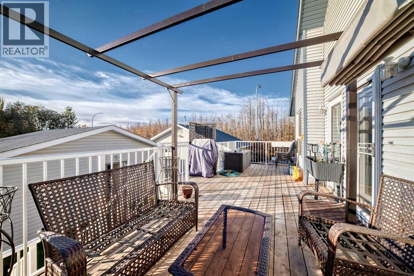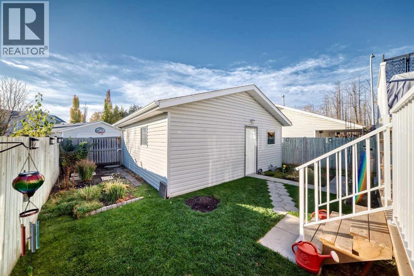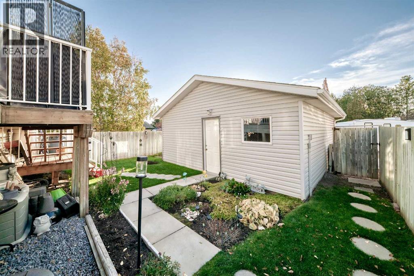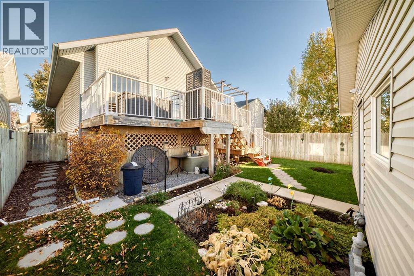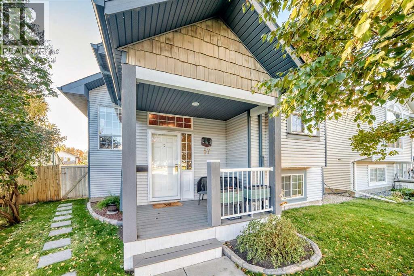4 Bedroom
3 Bathroom
1,049 ft2
Bi-Level
None
Forced Air
$400,000
Well kept and ready to move in. This is the perfect home for a growing family. Located just steps from a school and large playground. Features include stainless steel appliances, corian counter tops, beautiful hardwood flooring throughout, and a fully developed basement. The primary bedroom is spacious and includes a 3 piece ensuite and a door leading to the rear deck. The basement has a great family room for entertaining, 2 more bedrooms, a full bathroom, storage, and a laundry room. The front entrance is adorned by a covered patio great for morning relaxation. Around the back there's a large south facing deck with a gazebo and a insulated double garage. This home has been very well cared for and is truly move in ready. (id:57594)
Property Details
|
MLS® Number
|
A2264780 |
|
Property Type
|
Single Family |
|
Community Name
|
Kentwood East |
|
Amenities Near By
|
Park, Playground, Schools |
|
Features
|
Back Lane, No Smoking Home |
|
Parking Space Total
|
4 |
|
Plan
|
9520045 |
|
Structure
|
Deck |
Building
|
Bathroom Total
|
3 |
|
Bedrooms Above Ground
|
2 |
|
Bedrooms Below Ground
|
2 |
|
Bedrooms Total
|
4 |
|
Appliances
|
Washer, Refrigerator, Dishwasher, Stove, Dryer, Microwave, Window Coverings |
|
Architectural Style
|
Bi-level |
|
Basement Development
|
Finished |
|
Basement Type
|
Full (finished) |
|
Constructed Date
|
1996 |
|
Construction Style Attachment
|
Detached |
|
Cooling Type
|
None |
|
Flooring Type
|
Hardwood |
|
Foundation Type
|
Poured Concrete |
|
Heating Type
|
Forced Air |
|
Size Interior
|
1,049 Ft2 |
|
Total Finished Area
|
1049 Sqft |
|
Type
|
House |
Parking
Land
|
Acreage
|
No |
|
Fence Type
|
Fence |
|
Land Amenities
|
Park, Playground, Schools |
|
Size Depth
|
37.49 M |
|
Size Frontage
|
10.67 M |
|
Size Irregular
|
4443.00 |
|
Size Total
|
4443 Sqft|4,051 - 7,250 Sqft |
|
Size Total Text
|
4443 Sqft|4,051 - 7,250 Sqft |
|
Zoning Description
|
R-n |
Rooms
| Level |
Type |
Length |
Width |
Dimensions |
|
Lower Level |
4pc Bathroom |
|
|
7.08 Ft x 4.92 Ft |
|
Lower Level |
Family Room |
|
|
23.17 Ft x 13.83 Ft |
|
Lower Level |
Bedroom |
|
|
10.33 Ft x 9.67 Ft |
|
Lower Level |
Bedroom |
|
|
11.17 Ft x 9.33 Ft |
|
Lower Level |
Laundry Room |
|
|
11.75 Ft x 8.25 Ft |
|
Lower Level |
Storage |
|
|
5.25 Ft x 4.67 Ft |
|
Main Level |
Living Room |
|
|
13.00 Ft x 12.17 Ft |
|
Main Level |
Other |
|
|
25.25 Ft x 16.58 Ft |
|
Main Level |
Primary Bedroom |
|
|
13.42 Ft x 11.50 Ft |
|
Main Level |
Bedroom |
|
|
11.00 Ft x 10.00 Ft |
|
Main Level |
4pc Bathroom |
|
|
9.00 Ft x 5.00 Ft |
|
Main Level |
3pc Bathroom |
|
|
9.00 Ft x 5.50 Ft |
https://www.realtor.ca/real-estate/29023054/57-kelly-street-red-deer-kentwood-east

