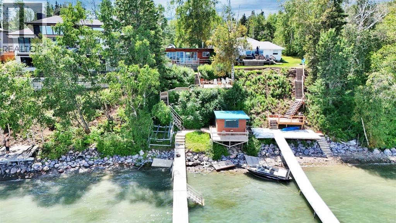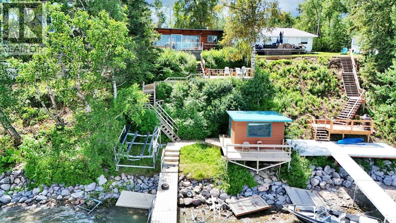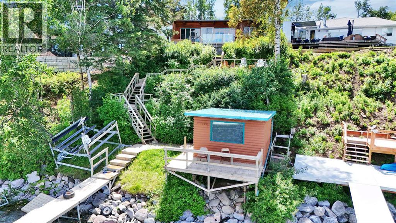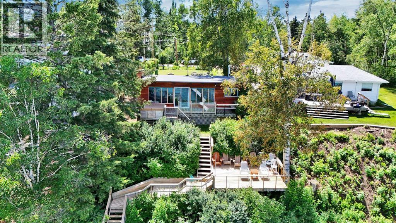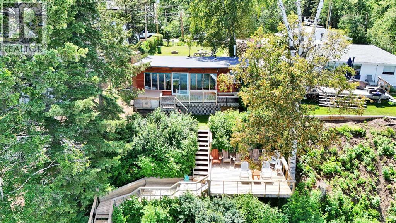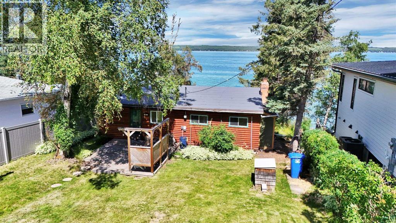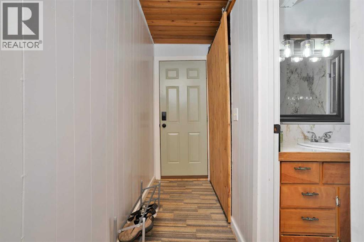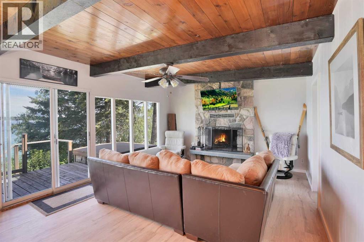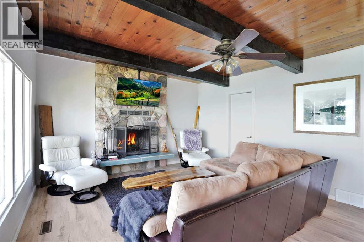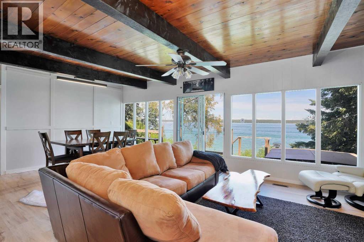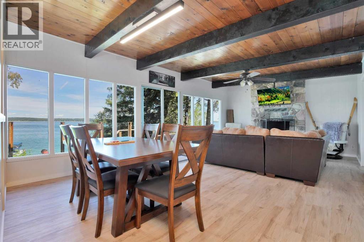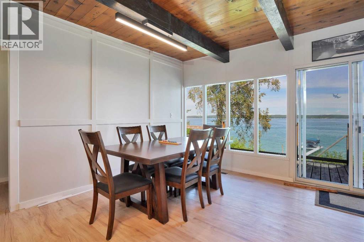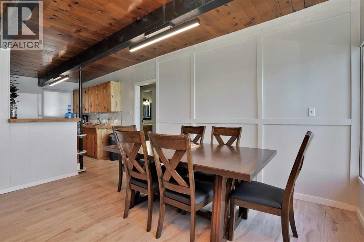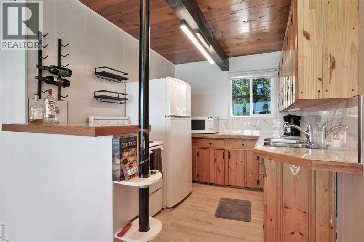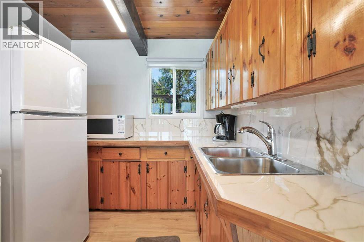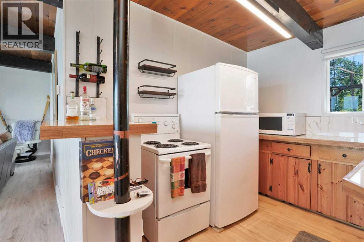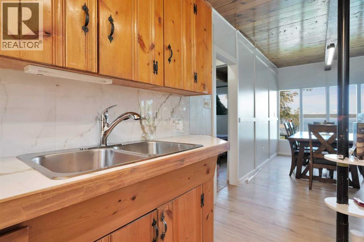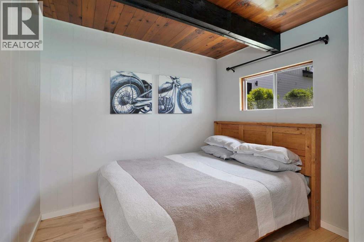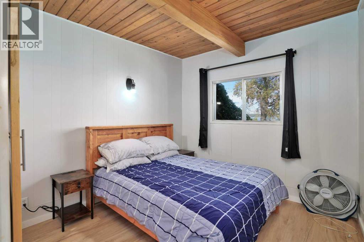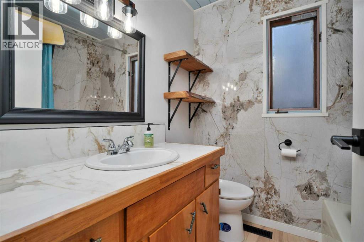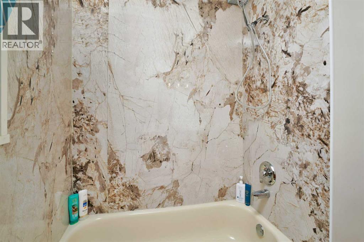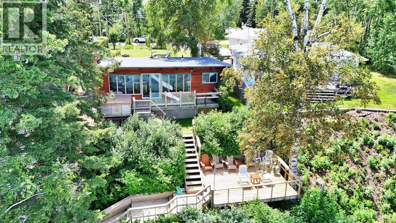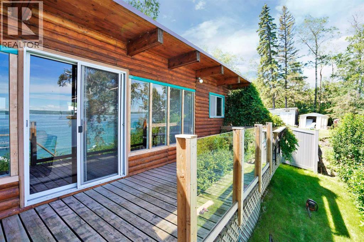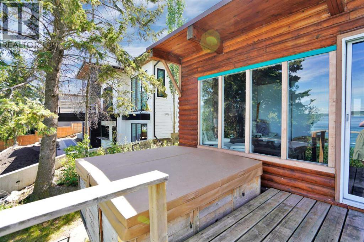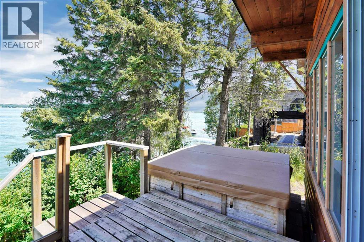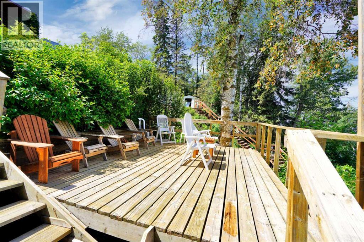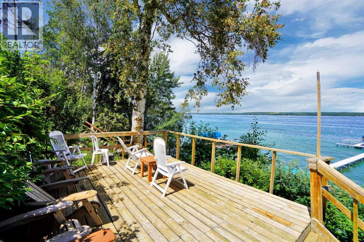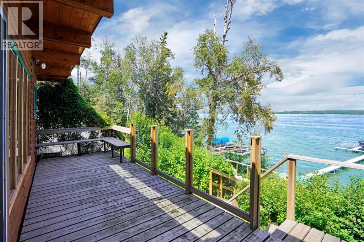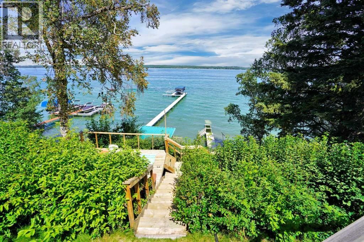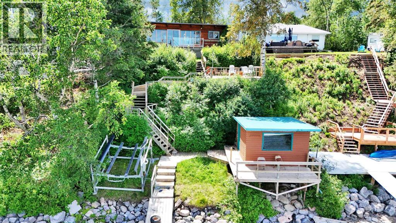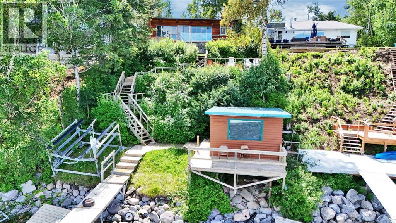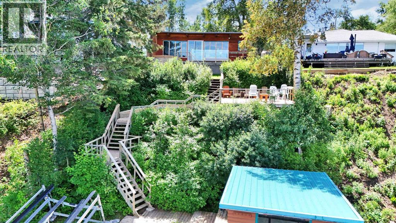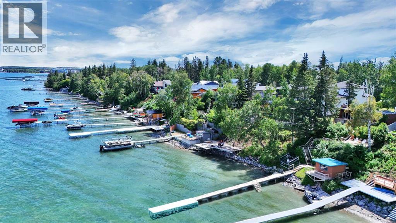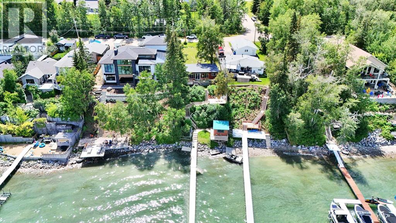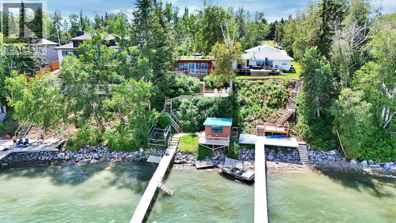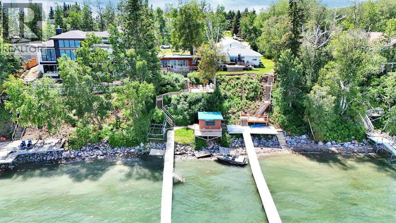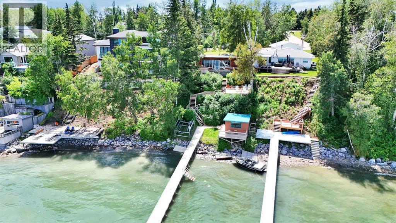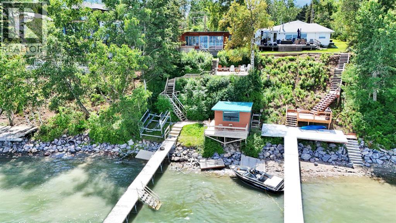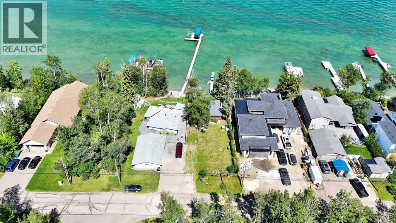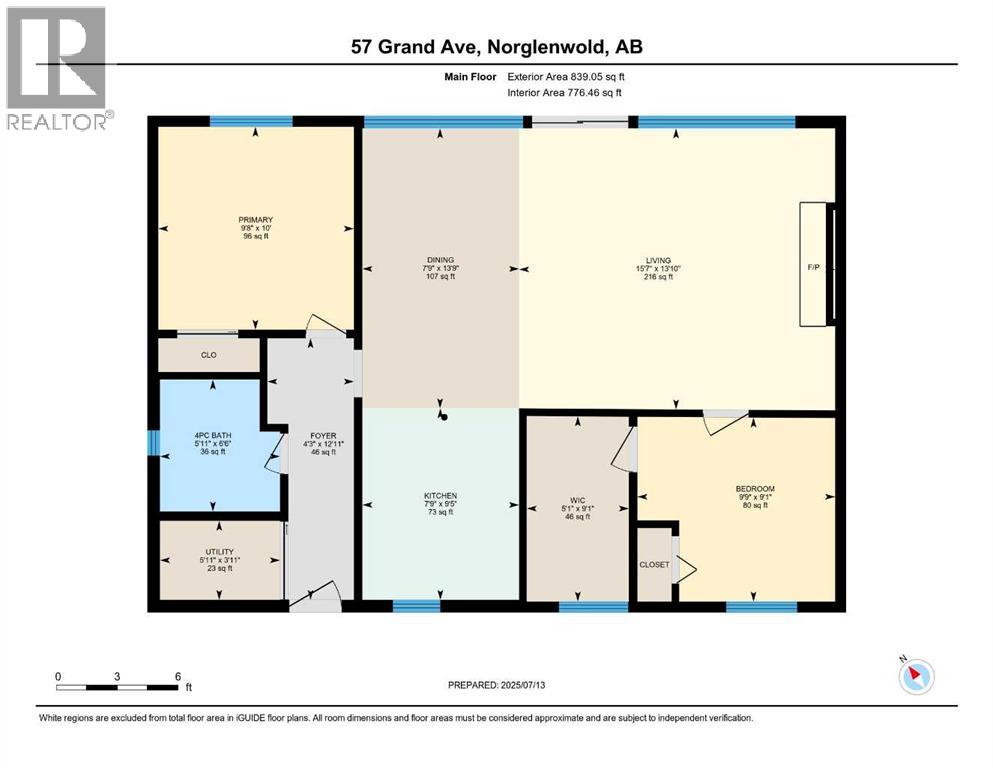2 Bedroom
1 Bathroom
839 ft2
Bungalow
Fireplace
None
Forced Air
$1,245,000
Welcome to your dream lakeside escape! This beautifully renovated four-season cabin is move-in ready and packed with charm, comfort perfect for weekend getaways or year-round living. Step inside to find fresh new paint, new countertops, new lighting, all-new plumbing, renovated bathroom, new on demand hot water tank, new roof, and stylish new flooring throughout. The open-concept living space blends rustic charm with modern touches, creating a warm and inviting atmosphere for relaxing or entertaining. Step outside to your private deck, where a hot tub awaits—ideal for soaking under the stars after a day on the lake. Down by the water, the boathouse offers ample storage but could easily be transformed into a lakeside cabana bar—imagine summer evenings spent with friends and family just steps from the shore. Located on the shores of stunning Sylvan Lake, this property offers easy lake access, gorgeous views, and a lifestyle you won’t want to leave. Don’t miss this rare opportunity to own this renovated four-season cabin in one of Alberta’s most desirable lake communities! Sellers are willing to sell all furniture as well (id:57594)
Property Details
|
MLS® Number
|
A2239762 |
|
Property Type
|
Single Family |
|
Amenities Near By
|
Water Nearby |
|
Community Features
|
Lake Privileges |
|
Features
|
No Smoking Home |
|
Parking Space Total
|
4 |
|
Plan
|
5116ae |
|
Structure
|
Deck |
Building
|
Bathroom Total
|
1 |
|
Bedrooms Above Ground
|
2 |
|
Bedrooms Total
|
2 |
|
Appliances
|
Refrigerator, Oven - Electric, Range, Microwave, Washer & Dryer |
|
Architectural Style
|
Bungalow |
|
Basement Type
|
None |
|
Constructed Date
|
1967 |
|
Construction Material
|
Wood Frame |
|
Construction Style Attachment
|
Detached |
|
Cooling Type
|
None |
|
Exterior Finish
|
Wood Siding |
|
Fireplace Present
|
Yes |
|
Fireplace Total
|
1 |
|
Flooring Type
|
Vinyl Plank |
|
Foundation Type
|
Block |
|
Heating Type
|
Forced Air |
|
Stories Total
|
1 |
|
Size Interior
|
839 Ft2 |
|
Total Finished Area
|
839 Sqft |
|
Type
|
House |
Parking
Land
|
Acreage
|
No |
|
Fence Type
|
Partially Fenced |
|
Land Amenities
|
Water Nearby |
|
Size Depth
|
51.81 M |
|
Size Frontage
|
15.24 M |
|
Size Irregular
|
8500.00 |
|
Size Total
|
8500 Sqft|7,251 - 10,889 Sqft |
|
Size Total Text
|
8500 Sqft|7,251 - 10,889 Sqft |
|
Zoning Description
|
R |
Rooms
| Level |
Type |
Length |
Width |
Dimensions |
|
Main Level |
Primary Bedroom |
|
|
9.67 Ft x 10.00 Ft |
|
Main Level |
4pc Bathroom |
|
|
5.92 Ft x 6.50 Ft |
|
Main Level |
Furnace |
|
|
5.92 Ft x 3.92 Ft |
|
Main Level |
Foyer |
|
|
4.25 Ft x 12.92 Ft |
|
Main Level |
Kitchen |
|
|
7.75 Ft x 9.42 Ft |
|
Main Level |
Dining Room |
|
|
7.75 Ft x 13.75 Ft |
|
Main Level |
Living Room |
|
|
15.58 Ft x 13.83 Ft |
|
Main Level |
Bedroom |
|
|
9.75 Ft x 9.08 Ft |
|
Main Level |
Other |
|
|
5.08 Ft x 9.08 Ft |
https://www.realtor.ca/real-estate/28607699/57-grand-avenue-norglenwold

